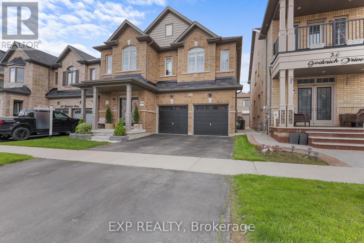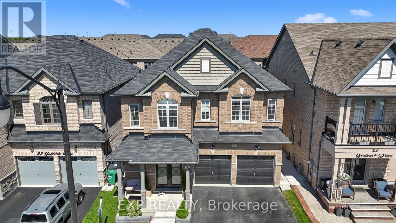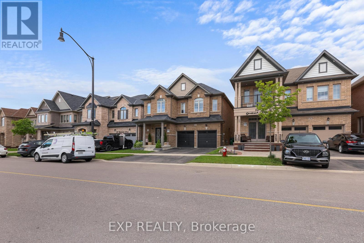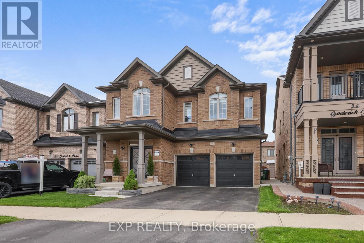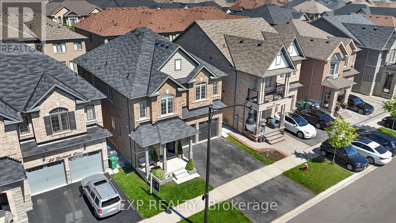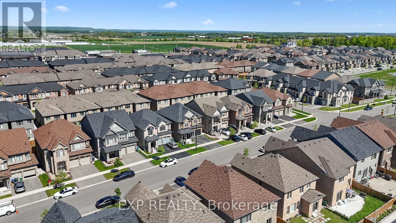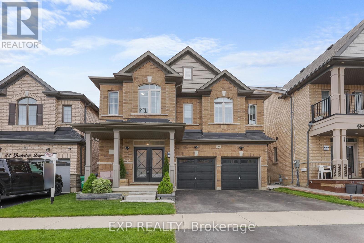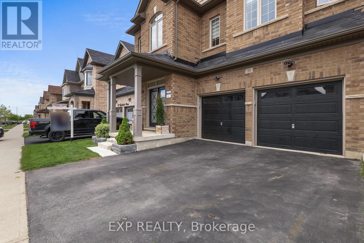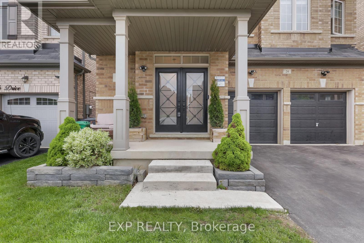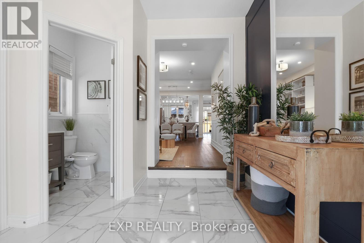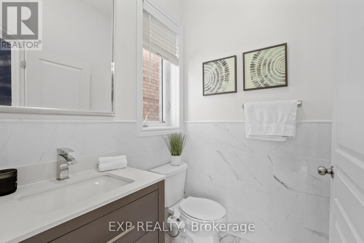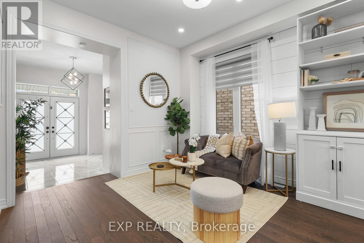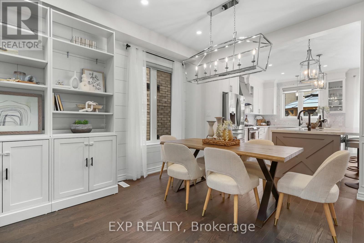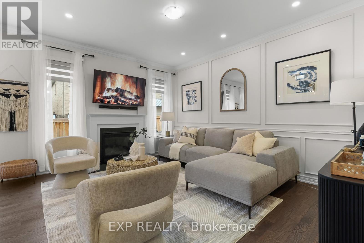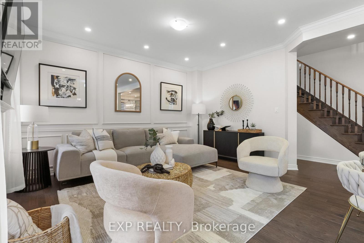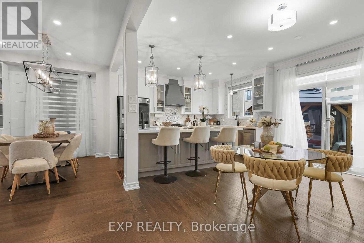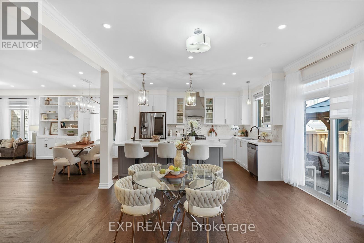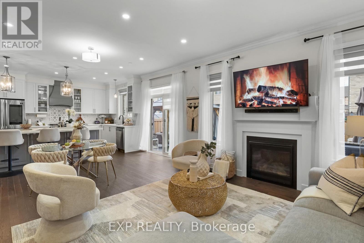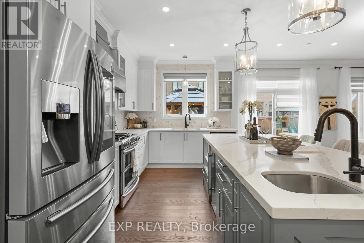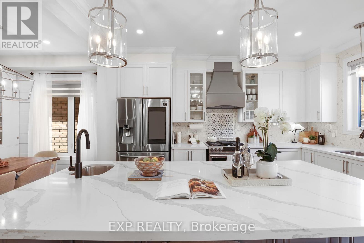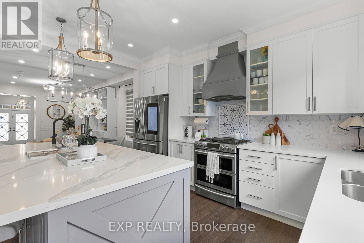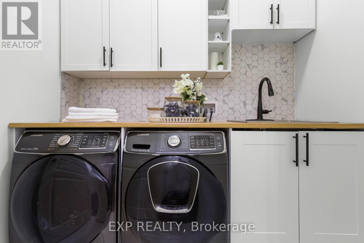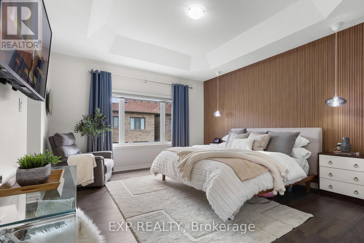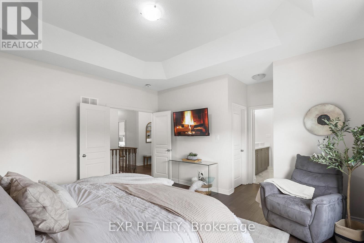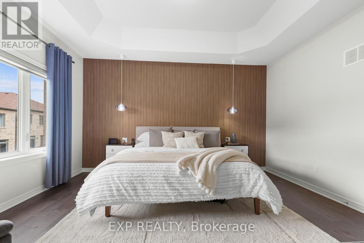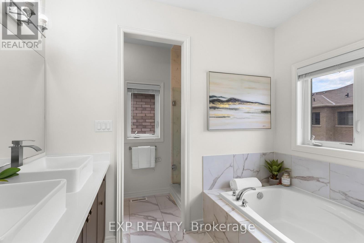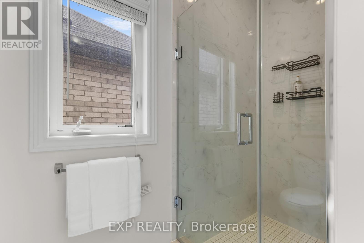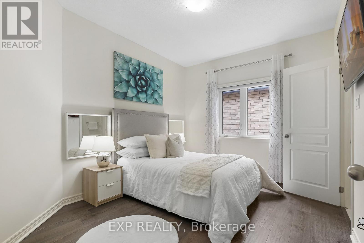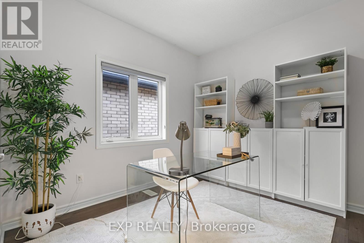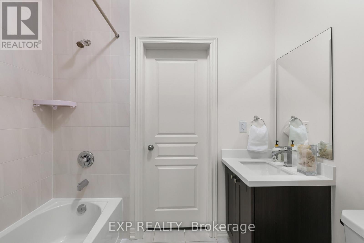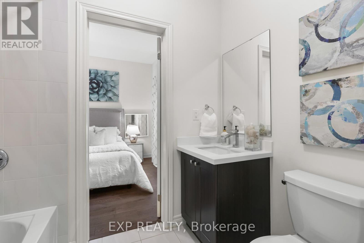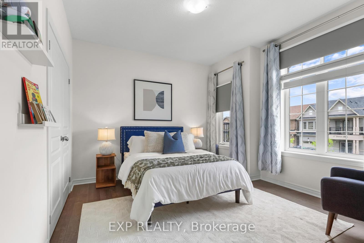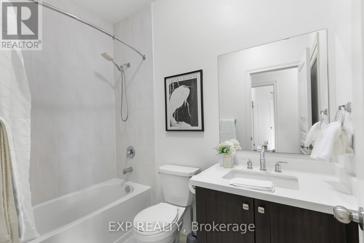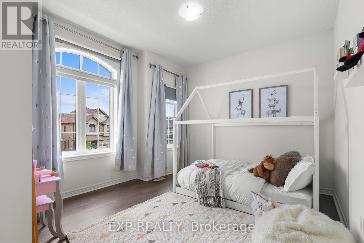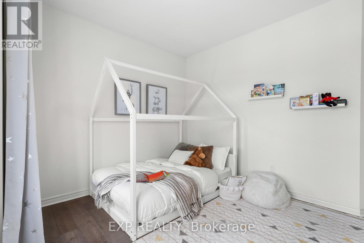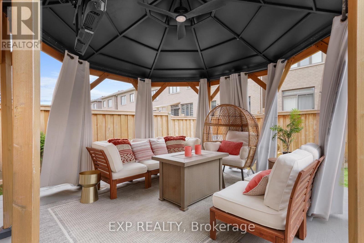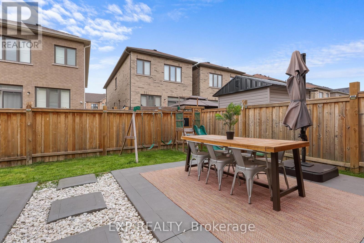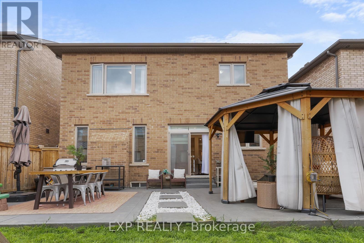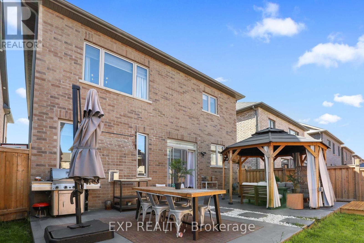24 Goderich Drive Brampton, Ontario L7A 5A7
$1,349,900
Welcome to your Dream Home, a stunning 5-bed, 4-bath show-quality light-filled home in the coveted Upper Mount Pleasant! Featuring upgraded living space featuring 9 ft ceilings on both levels, an open-concept main floor, and a chef-inspired kitchen with quartz counters, custom hood, backsplash, and a massive 8'x4' island with storage galore! Enjoy premium hardwood flooring throughout, pot lights, crown moulding, upgraded lighting, and a professionally painted interior. The Master Bedroom offers upgraded finishes and 10 ft coffered ceilings, and a luxurious primary ensuite offers double sinks and a glass shower. Bonus: 2nd floor laundry with cabinets & counters, and a convertible open den ideal for a 5th bedroom. Step outside to a professionally landscaped backyard with a concrete patio, gazebo, deck wired for hot tub/TV, and built-in Wi-Fi access points for seamless internet. The unfinished Basement with a separate entrance offers the potential to fulfill your dreams as you see fit! Includes a Ring Alarm and Camera Security System. Close to Mount Pleasant GO, top schools, parks & shopping. (id:60365)
Open House
This property has open houses!
2:00 pm
Ends at:4:00 pm
2:00 pm
Ends at:4:00 pm
2:00 pm
Ends at:4:00 pm
Property Details
| MLS® Number | W12212547 |
| Property Type | Single Family |
| Community Name | Northwest Brampton |
| Easement | Easement |
| Features | Carpet Free |
| ParkingSpaceTotal | 6 |
| Structure | Patio(s) |
Building
| BathroomTotal | 4 |
| BedroomsAboveGround | 5 |
| BedroomsTotal | 5 |
| Age | 6 To 15 Years |
| Amenities | Canopy, Fireplace(s) |
| Appliances | Garage Door Opener Remote(s), Water Meter, Refrigerator |
| BasementDevelopment | Unfinished |
| BasementType | N/a (unfinished) |
| ConstructionStyleAttachment | Detached |
| CoolingType | Central Air Conditioning |
| ExteriorFinish | Brick |
| FireProtection | Alarm System, Monitored Alarm, Security System |
| FireplacePresent | Yes |
| FireplaceTotal | 1 |
| FoundationType | Concrete |
| HalfBathTotal | 1 |
| HeatingFuel | Natural Gas |
| HeatingType | Forced Air |
| StoriesTotal | 2 |
| SizeInterior | 2500 - 3000 Sqft |
| Type | House |
| UtilityWater | Municipal Water |
Parking
| Attached Garage | |
| Garage |
Land
| Acreage | No |
| LandscapeFeatures | Landscaped |
| Sewer | Sanitary Sewer |
| SizeDepth | 91 Ft ,2 In |
| SizeFrontage | 38 Ft ,1 In |
| SizeIrregular | 38.1 X 91.2 Ft |
| SizeTotalText | 38.1 X 91.2 Ft |
| ZoningDescription | R1f-9-2227 |
Rooms
| Level | Type | Length | Width | Dimensions |
|---|---|---|---|---|
| Second Level | Bedroom 4 | 3.84 m | 3.04 m | 3.84 m x 3.04 m |
| Second Level | Bathroom | 2.49 m | 1.68 m | 2.49 m x 1.68 m |
| Second Level | Bathroom | 2.44 m | 1.52 m | 2.44 m x 1.52 m |
| Second Level | Laundry Room | 2.44 m | 1.55 m | 2.44 m x 1.55 m |
| Second Level | Bedroom | 4.63 m | 4.27 m | 4.63 m x 4.27 m |
| Second Level | Bathroom | 3.04 m | 2.99 m | 3.04 m x 2.99 m |
| Second Level | Bedroom 5 | 3.23 m | 3.11 m | 3.23 m x 3.11 m |
| Second Level | Bedroom 2 | 4.08 m | 3.53 m | 4.08 m x 3.53 m |
| Second Level | Bedroom 3 | 3.78 m | 3.11 m | 3.78 m x 3.11 m |
| Ground Level | Kitchen | 4.15 m | 2.74 m | 4.15 m x 2.74 m |
| Ground Level | Eating Area | 3.66 m | 2.74 m | 3.66 m x 2.74 m |
| Ground Level | Family Room | 4 m | 3.66 m | 4 m x 3.66 m |
| Ground Level | Living Room | 6.28 m | 3.47 m | 6.28 m x 3.47 m |
| Ground Level | Foyer | 3.63 m | 1.25 m | 3.63 m x 1.25 m |
Utilities
| Cable | Installed |
| Electricity | Installed |
| Sewer | Installed |
Ivan Lunevski
Salesperson
4711 Yonge St 10th Flr, 106430
Toronto, Ontario M2N 6K8

