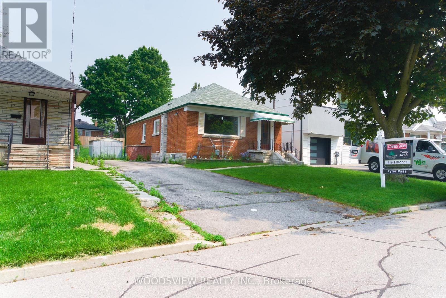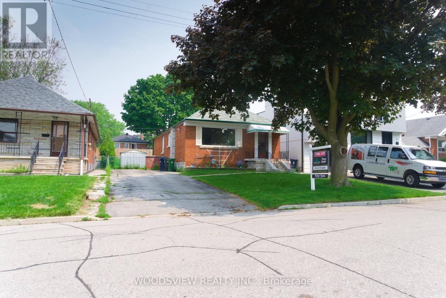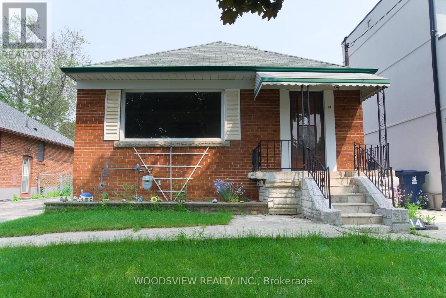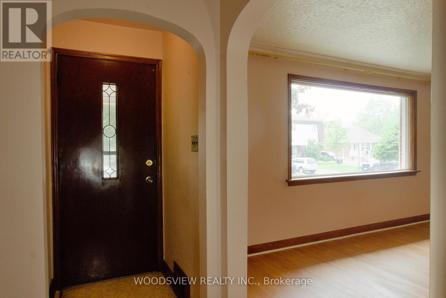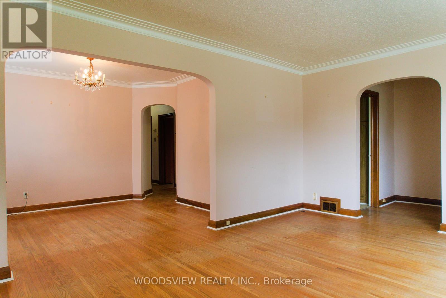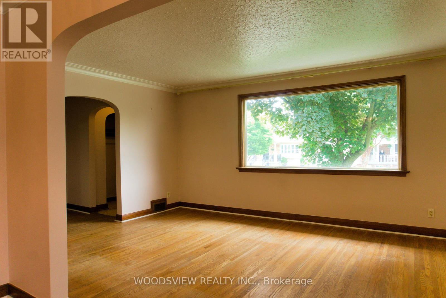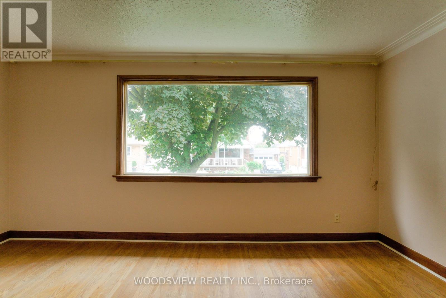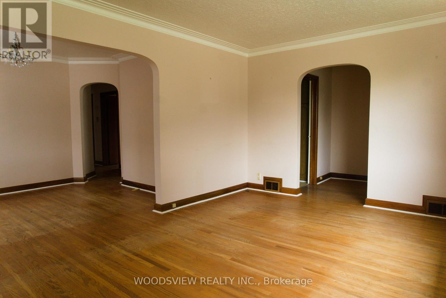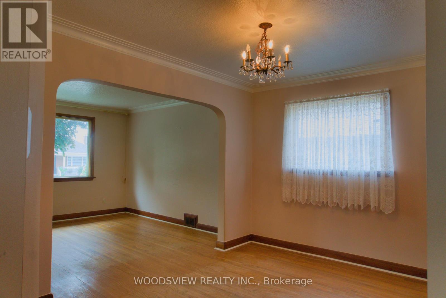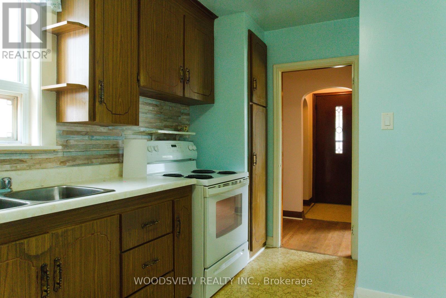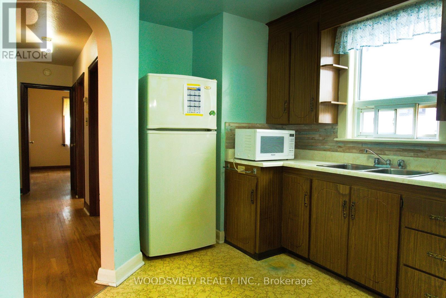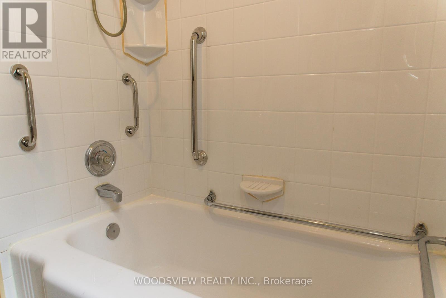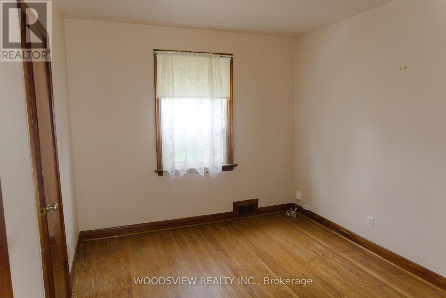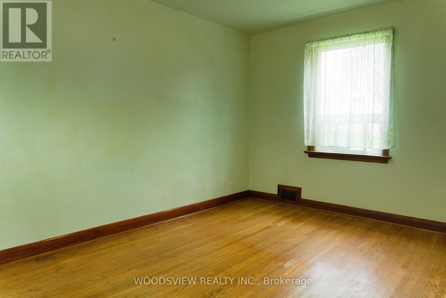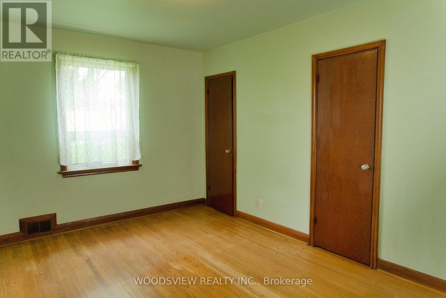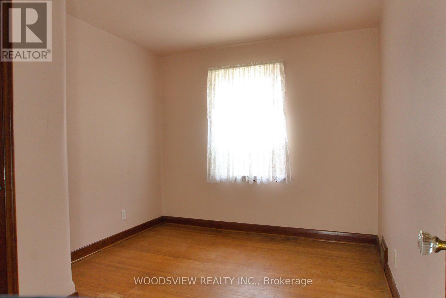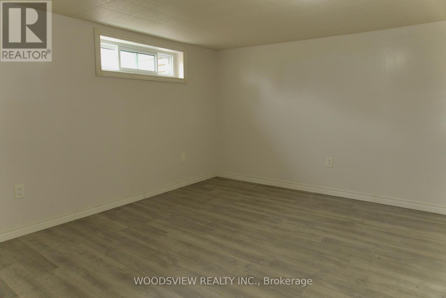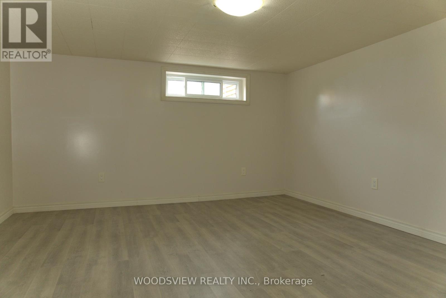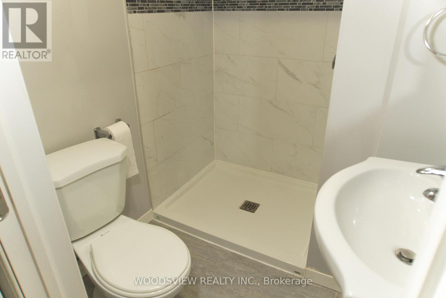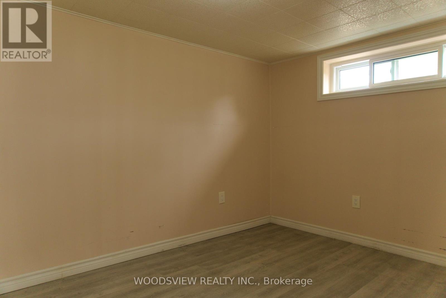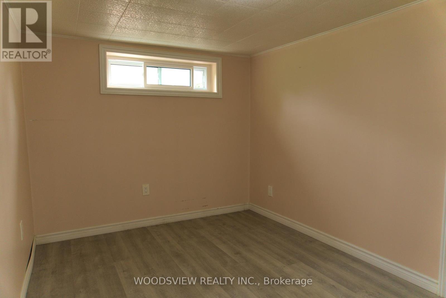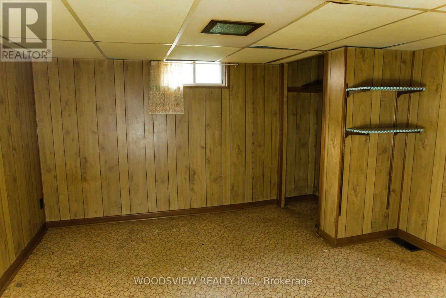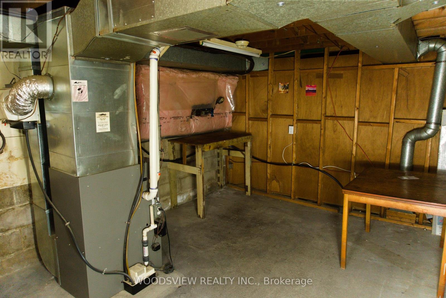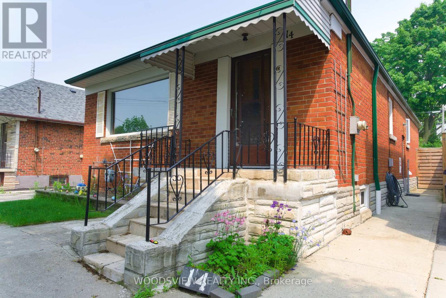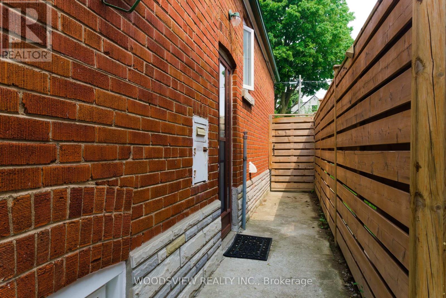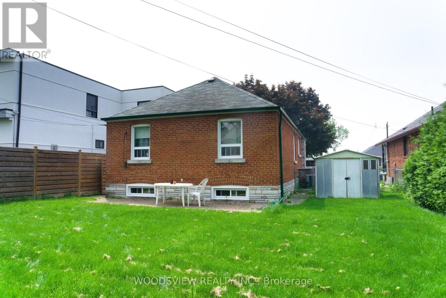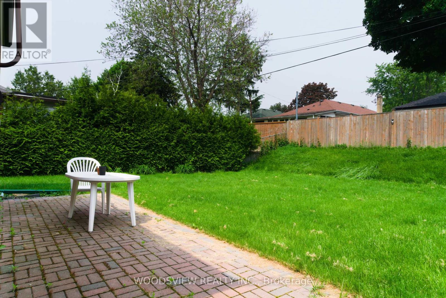14 Shandara Crescent Toronto, Ontario M1R 1E9
$899,000
Location, Location, Location! Discover your next home on a quiet, family-friendly, tree-lined street in a sought-after neighbourhood! This property is being offered for the first time since 1955! Featuring an oversized 44x115 ft lot, it is surrounded by mature trees, schools, and parks. Enjoy a separate entrance to the basement and a sun-filled interior with a spacious, functional layout. The large backyard is perfect for entertaining, complemented by three generous bedrooms. You'll also benefit from proximity to top-rated schools, parks, shopping, and transit. This is a rare opportunity to own in a well-established community. ***Home is sold in 'AS IS' condition, without warranties or representations.*** (id:60365)
Property Details
| MLS® Number | E12210621 |
| Property Type | Single Family |
| Community Name | Wexford-Maryvale |
| ParkingSpaceTotal | 4 |
Building
| BathroomTotal | 2 |
| BedroomsAboveGround | 3 |
| BedroomsBelowGround | 1 |
| BedroomsTotal | 4 |
| Appliances | Dryer, Stove, Washer, Refrigerator |
| ArchitecturalStyle | Bungalow |
| BasementDevelopment | Partially Finished |
| BasementFeatures | Separate Entrance |
| BasementType | N/a (partially Finished) |
| ConstructionStyleAttachment | Detached |
| CoolingType | Central Air Conditioning |
| ExteriorFinish | Brick |
| FlooringType | Hardwood, Laminate |
| FoundationType | Block |
| HeatingFuel | Natural Gas |
| HeatingType | Forced Air |
| StoriesTotal | 1 |
| SizeInterior | 1100 - 1500 Sqft |
| Type | House |
| UtilityWater | Municipal Water |
Parking
| No Garage |
Land
| Acreage | No |
| Sewer | Sanitary Sewer |
| SizeDepth | 115 Ft |
| SizeFrontage | 44 Ft |
| SizeIrregular | 44 X 115 Ft |
| SizeTotalText | 44 X 115 Ft |
Rooms
| Level | Type | Length | Width | Dimensions |
|---|---|---|---|---|
| Lower Level | Recreational, Games Room | 3.8 m | 2.6 m | 3.8 m x 2.6 m |
| Lower Level | Bedroom | 3.9 m | 3.7 m | 3.9 m x 3.7 m |
| Lower Level | Office | 3.6 m | 3.2 m | 3.6 m x 3.2 m |
| Main Level | Living Room | 4.9 m | 3.6 m | 4.9 m x 3.6 m |
| Main Level | Dining Room | 3.6 m | 2.9 m | 3.6 m x 2.9 m |
| Main Level | Kitchen | 4.6 m | 3 m | 4.6 m x 3 m |
| Main Level | Primary Bedroom | 4.8 m | 3 m | 4.8 m x 3 m |
| Main Level | Bedroom 2 | 3.7 m | 2.9 m | 3.7 m x 2.9 m |
| Main Level | Bedroom 3 | 3.5 m | 2.8 m | 3.5 m x 2.8 m |
Tyler Vass
Broker
21 Washington St
Markham, Ontario L3P 2R3
Anthony K. Azan
Broker of Record
21 Washington St
Markham, Ontario L3P 2R3

