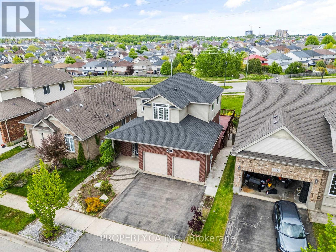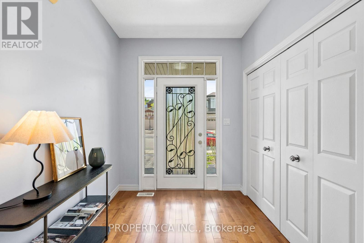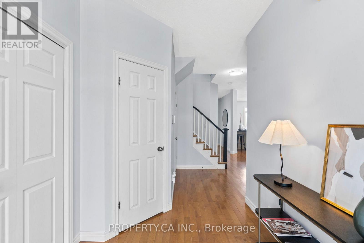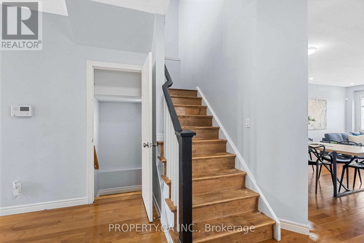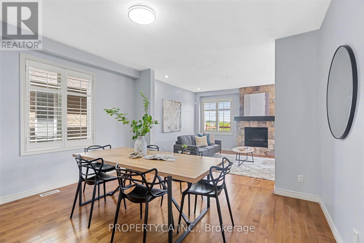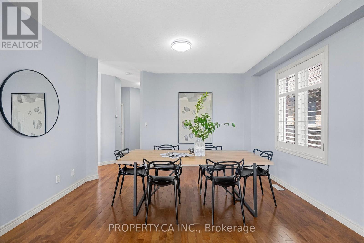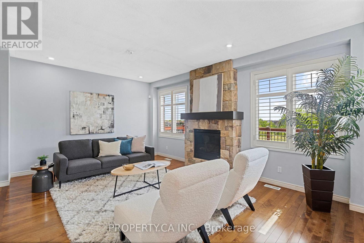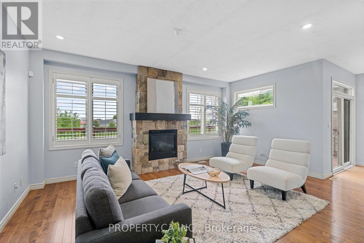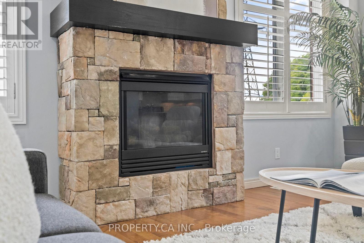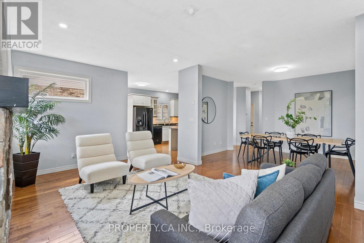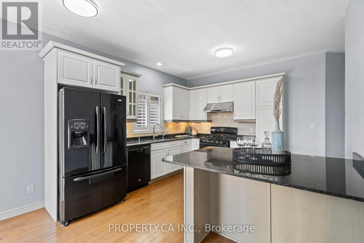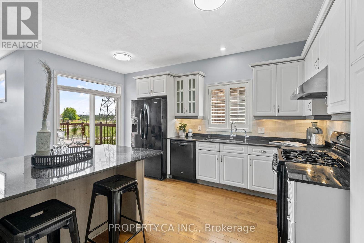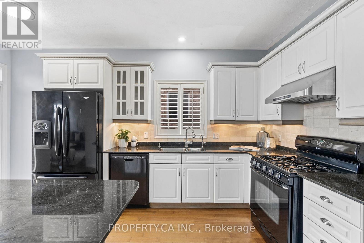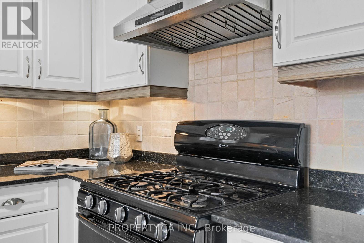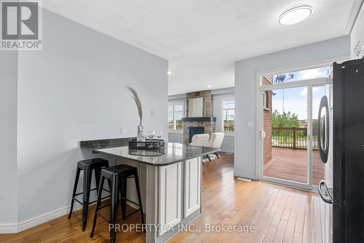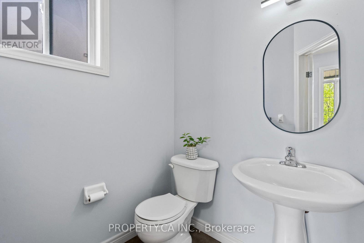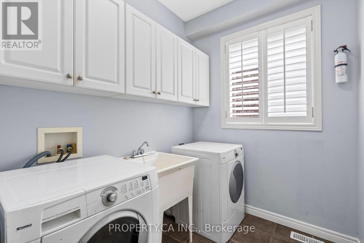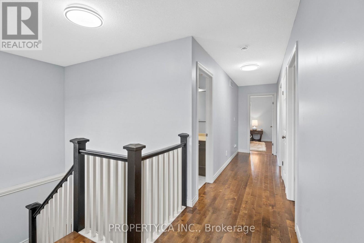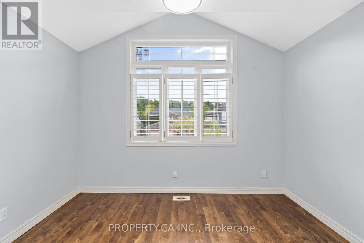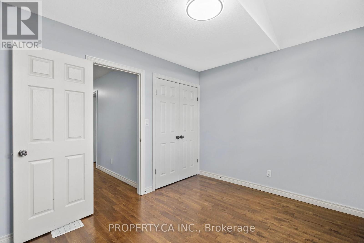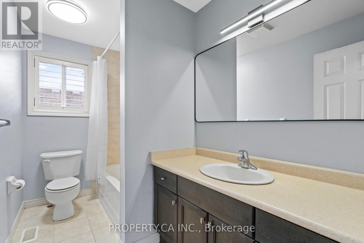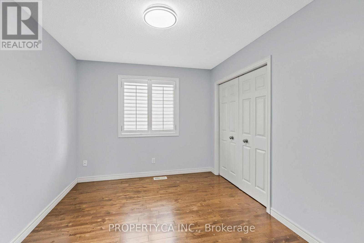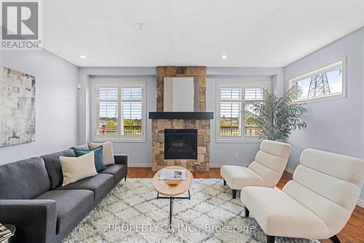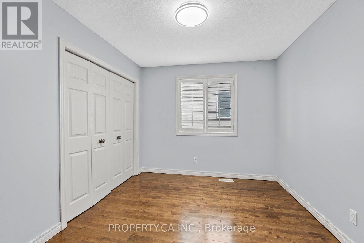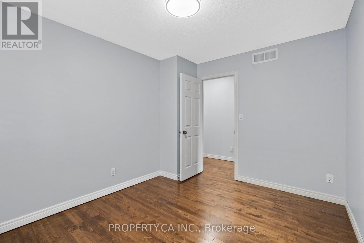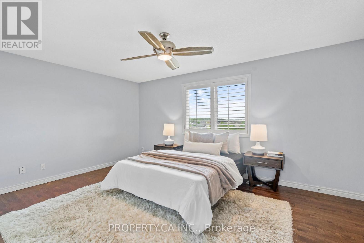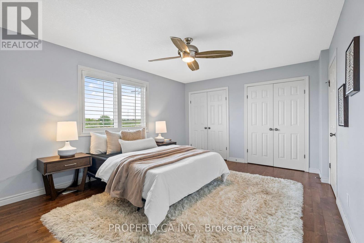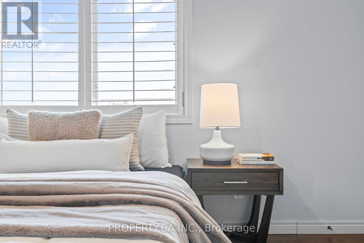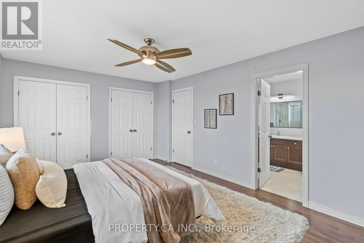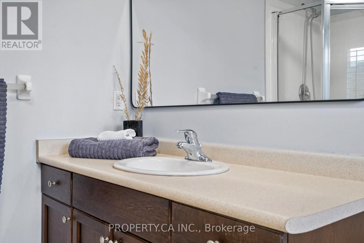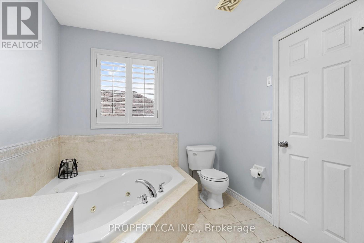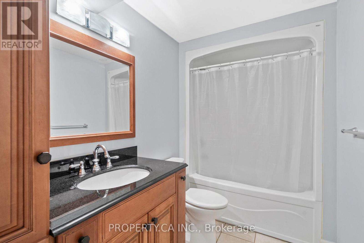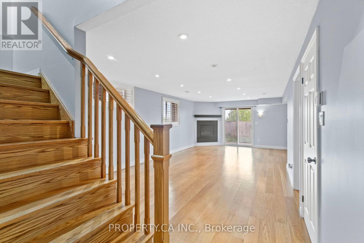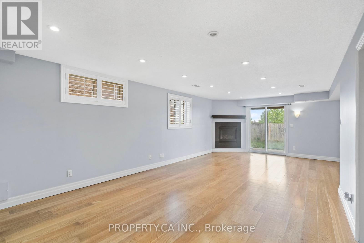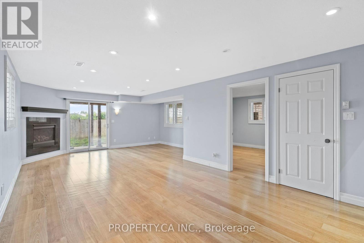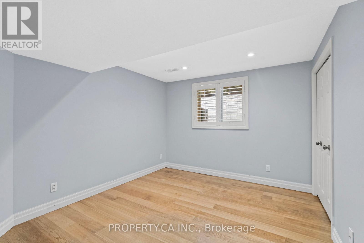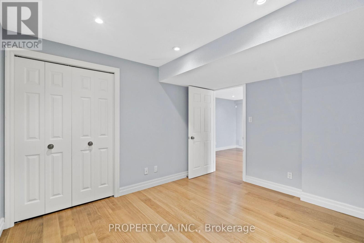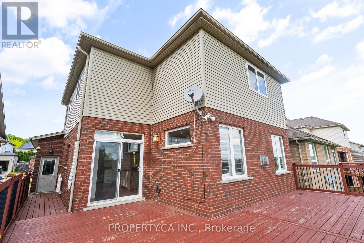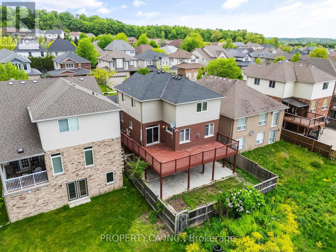753 Klosters Drive Waterloo, Ontario N2V 2V5
$1,049,000
Welcome to 753 Klosters Drive a beautifully upgraded executive home in the sought-after Clair Hills community of Waterloo.This 4+1 bedroom, 4-bathroom gem offers 2,100 sq. ft. of elegant above-ground living space, plus a walk-out basement with in-law suite potential. The bright, open-concept layout features hardwood flooring, a spacious kitchen with a large island and walkout to a deck perfect for entertaining or relaxing with a coffee.Upstairs, the luxurious primary suite features dual walk-in closets and a spa-like ensuite with a soaker tub, double vanity, and separate shower. Three additional bedrooms and a versatile loft space (ideal as a home office or 5th bedroom) provide plenty of room for a growing family.The walk-out basement is ready for your finishing touch and leads to a beautifully landscaped yard with a deck and covered patio.Prime location just minutes to top schools, The Boardwalk, Costco, trails, and universities. A perfect blend of style, space, and location don't miss this rare opportunity! (id:60365)
Property Details
| MLS® Number | X12209933 |
| Property Type | Single Family |
| ParkingSpaceTotal | 4 |
Building
| BathroomTotal | 4 |
| BedroomsAboveGround | 4 |
| BedroomsBelowGround | 1 |
| BedroomsTotal | 5 |
| Appliances | Central Vacuum, Water Heater |
| BasementDevelopment | Finished |
| BasementFeatures | Walk Out |
| BasementType | N/a (finished) |
| ConstructionStyleAttachment | Detached |
| CoolingType | Central Air Conditioning |
| ExteriorFinish | Brick |
| FireplacePresent | Yes |
| FoundationType | Concrete |
| HalfBathTotal | 1 |
| HeatingFuel | Natural Gas |
| HeatingType | Forced Air |
| StoriesTotal | 2 |
| SizeInterior | 2000 - 2500 Sqft |
| Type | House |
| UtilityWater | Municipal Water |
Parking
| Attached Garage | |
| Garage |
Land
| Acreage | No |
| Sewer | Sanitary Sewer |
| SizeDepth | 99 Ft ,6 In |
| SizeFrontage | 43 Ft |
| SizeIrregular | 43 X 99.5 Ft |
| SizeTotalText | 43 X 99.5 Ft |
Rooms
| Level | Type | Length | Width | Dimensions |
|---|---|---|---|---|
| Second Level | Primary Bedroom | Measurements not available | ||
| Second Level | Bedroom 2 | Measurements not available | ||
| Second Level | Bedroom 3 | Measurements not available | ||
| Second Level | Bedroom 4 | Measurements not available | ||
| Lower Level | Recreational, Games Room | Measurements not available | ||
| Lower Level | Bedroom 5 | Measurements not available | ||
| Lower Level | Utility Room | Measurements not available | ||
| Main Level | Foyer | Measurements not available | ||
| Main Level | Dining Room | Measurements not available | ||
| Main Level | Living Room | Measurements not available | ||
| Main Level | Kitchen | Measurements not available | ||
| Main Level | Laundry Room | Measurements not available |
https://www.realtor.ca/real-estate/28445647/753-klosters-drive-waterloo
Ehoud Chalom Elmalem
Salesperson
36 Distillery Lane Unit 500
Toronto, Ontario M5A 3C4
Shar Banifatemi
Broker
36 Distillery Lane Unit 500
Toronto, Ontario M5A 3C4

