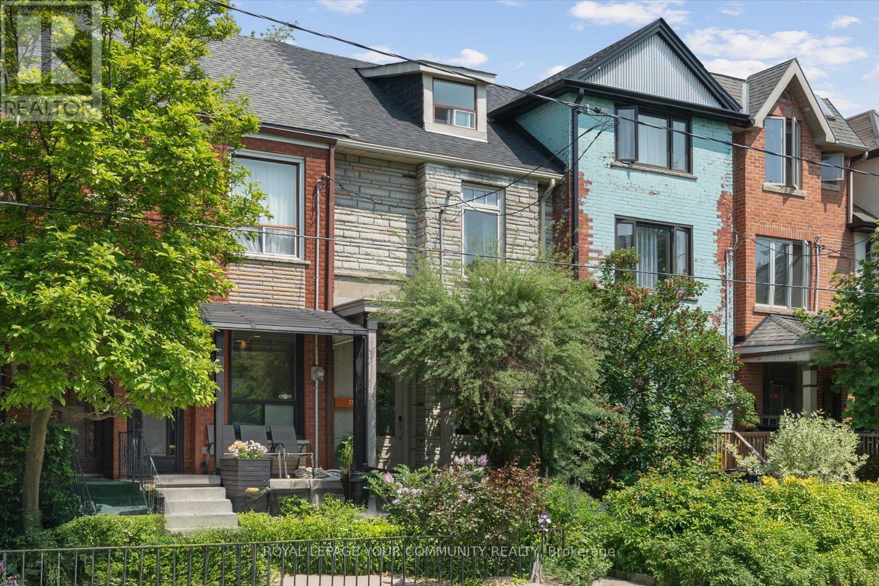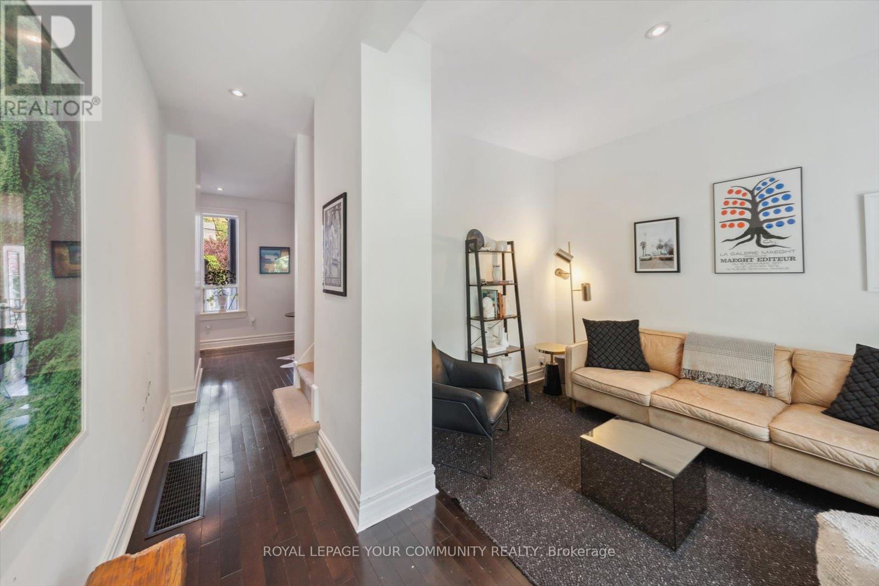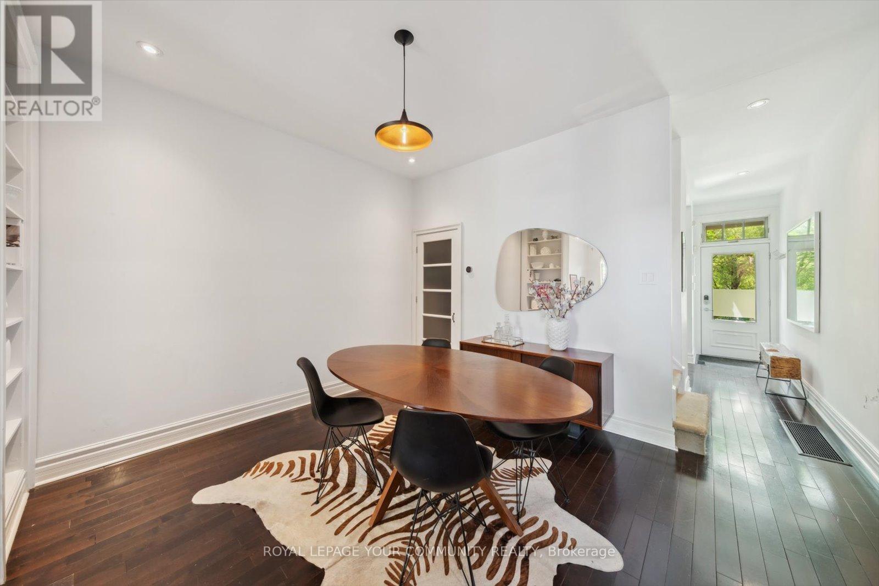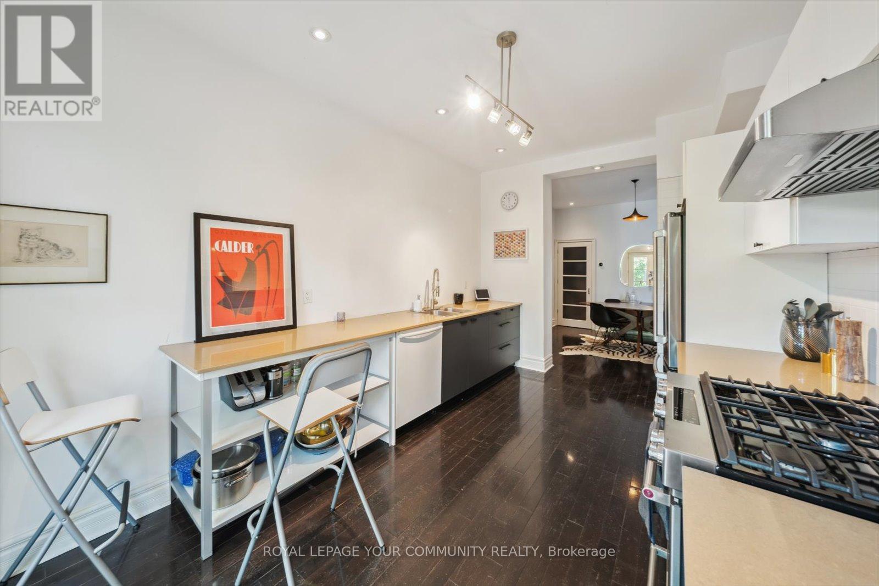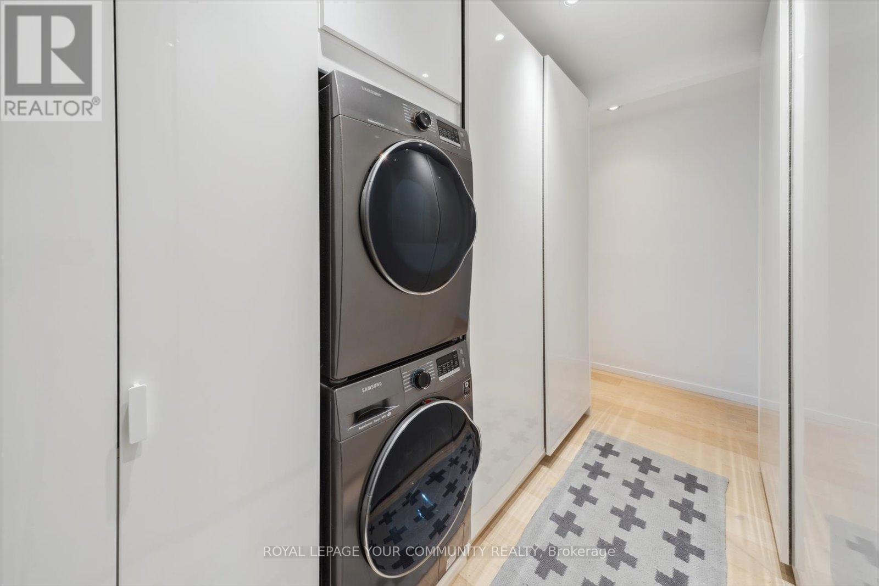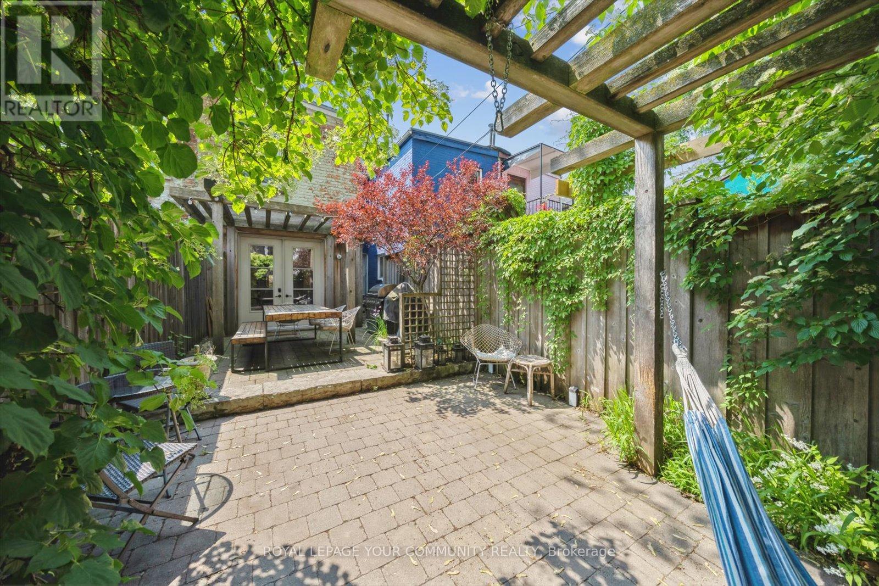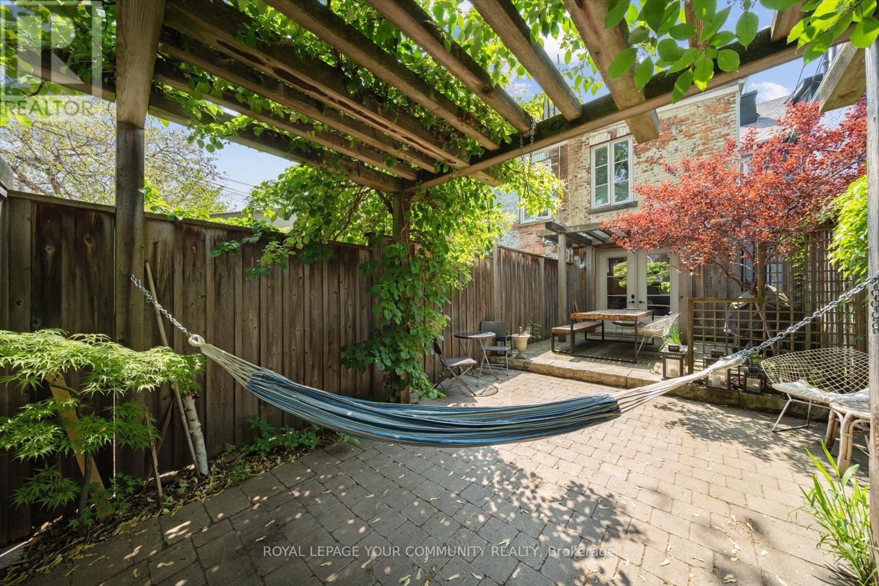722 Adelaide Street W Toronto, Ontario M6J 1B1
$5,000 Monthly
Welcome to this beautiful 2+1 bedroom townhome, fully furnished and tucked into one of Torontos most vibrant downtown neighbourhoods. Thoughtfully designed with a massive walk-in closet, ensuite laundry, and a renovated spa-like bathroom featuring a walk-in shower and heated floors. The fully equipped kitchen opens directly to a private backyard oasis perfect for entertaining with a BBQ and outdoor dining area. The bright, versatile loft adds even more living space, ideal as a third bedroom, home office, or cozy retreat. Just steps from Trinity Bellwoods Park and the lively Queen West and King Street corridors, this home offers the perfect balance of urban convenience and homey charm. A true hidden gem in the city: move-in ready and made for modern downtown living.*All utilities & internet included* (id:60365)
Property Details
| MLS® Number | C12206658 |
| Property Type | Single Family |
| Community Name | Niagara |
| CommunicationType | High Speed Internet |
| Features | Carpet Free |
| ParkingSpaceTotal | 1 |
Building
| BathroomTotal | 1 |
| BedroomsAboveGround | 2 |
| BedroomsBelowGround | 1 |
| BedroomsTotal | 3 |
| Age | 100+ Years |
| Appliances | Water Heater |
| ConstructionStyleAttachment | Attached |
| CoolingType | Window Air Conditioner |
| ExteriorFinish | Brick |
| HeatingFuel | Natural Gas |
| HeatingType | Forced Air |
| StoriesTotal | 3 |
| SizeInterior | 1500 - 2000 Sqft |
| Type | Row / Townhouse |
| UtilityWater | Municipal Water |
Parking
| Carport | |
| No Garage |
Land
| Acreage | No |
| Sewer | Sanitary Sewer |
| SizeDepth | 85 Ft ,3 In |
| SizeFrontage | 14 Ft ,4 In |
| SizeIrregular | 14.4 X 85.3 Ft |
| SizeTotalText | 14.4 X 85.3 Ft |
Rooms
| Level | Type | Length | Width | Dimensions |
|---|---|---|---|---|
| Second Level | Primary Bedroom | 4.09 m | 3.01 m | 4.09 m x 3.01 m |
| Second Level | Bedroom 2 | 3.23 m | 2.99 m | 3.23 m x 2.99 m |
| Second Level | Bathroom | 4.22 m | 2.97 m | 4.22 m x 2.97 m |
| Second Level | Laundry Room | 4.22 m | 2.22 m | 4.22 m x 2.22 m |
| Third Level | Bedroom 3 | 6.93 m | 4.15 m | 6.93 m x 4.15 m |
| Main Level | Living Room | 3.81 m | 2.84 m | 3.81 m x 2.84 m |
| Main Level | Dining Room | 4.1 m | 3.43 m | 4.1 m x 3.43 m |
| Main Level | Kitchen | 4.6 m | 3.05 m | 4.6 m x 3.05 m |
https://www.realtor.ca/real-estate/28438462/722-adelaide-street-w-toronto-niagara-niagara
Jennifer Da Silva
Salesperson
8854 Yonge Street
Richmond Hill, Ontario L4C 0T4

