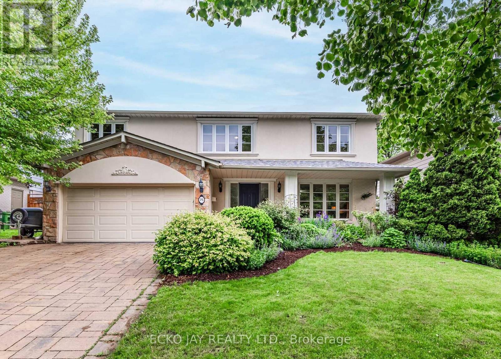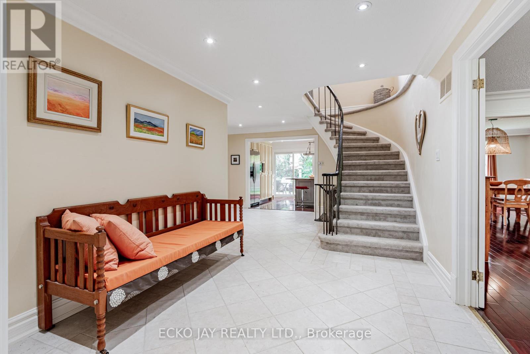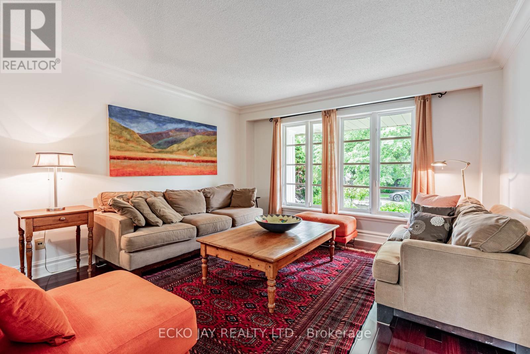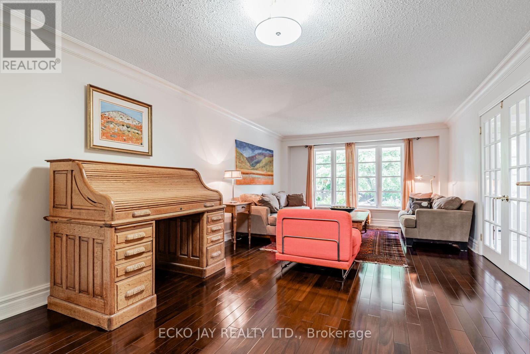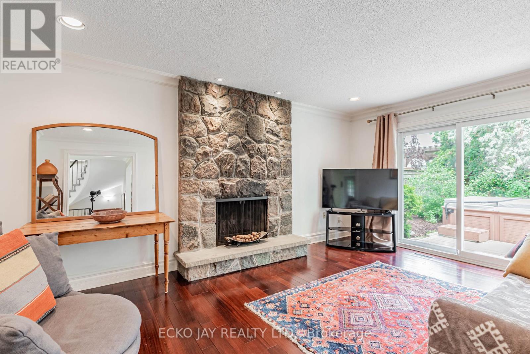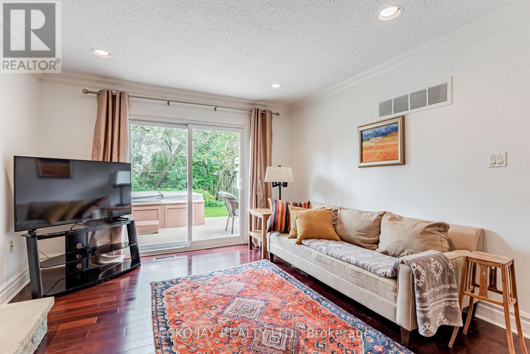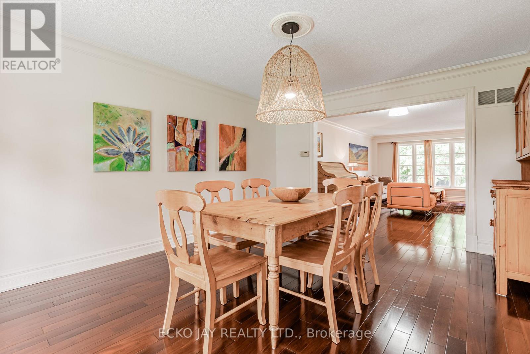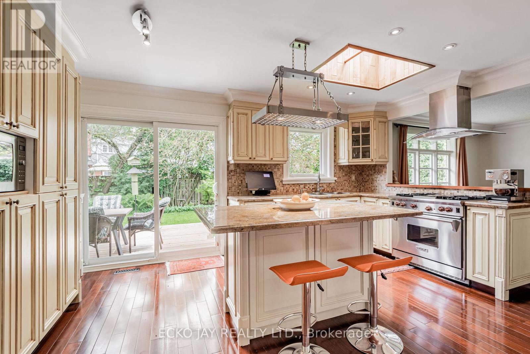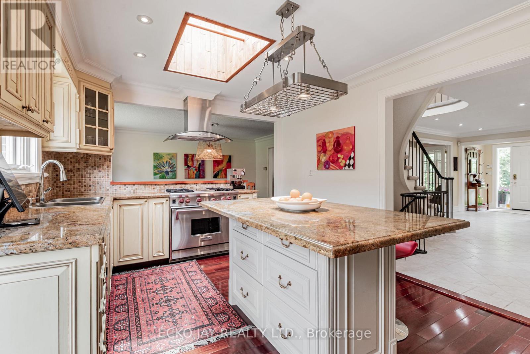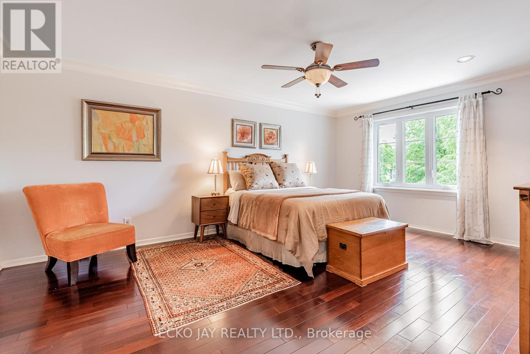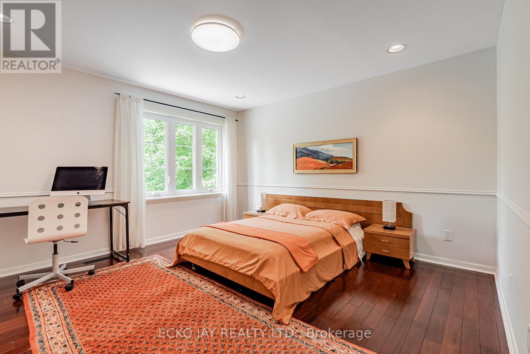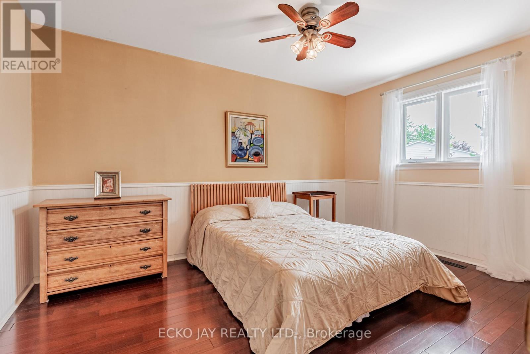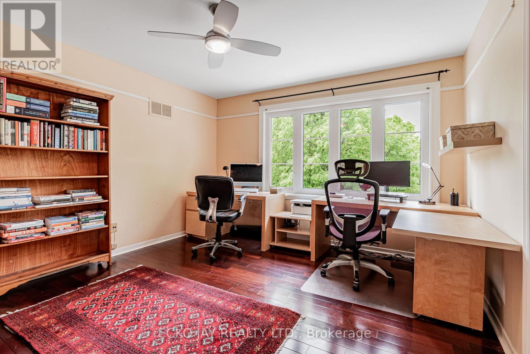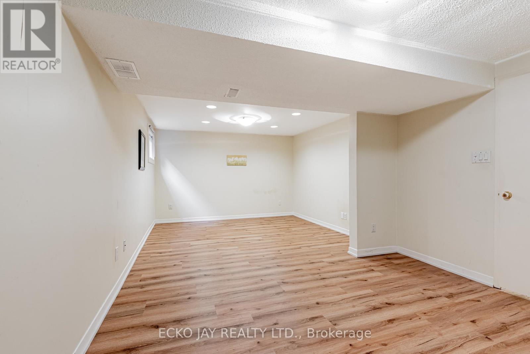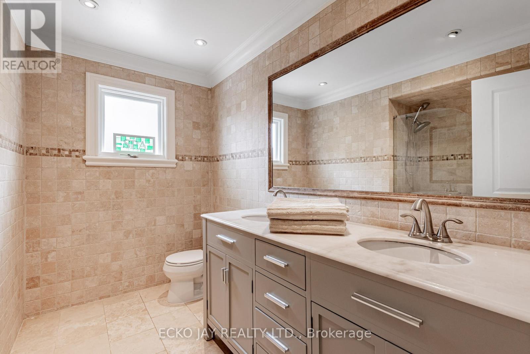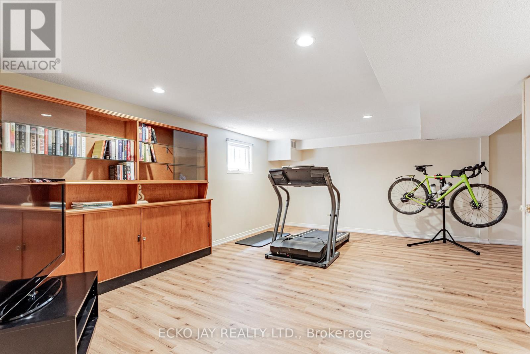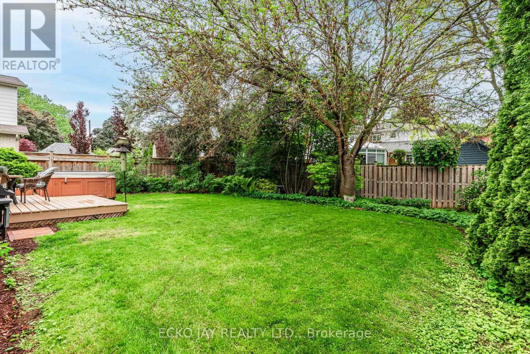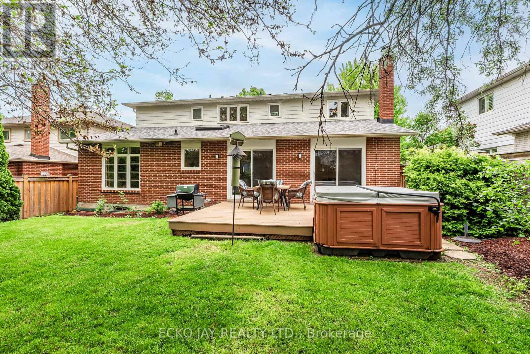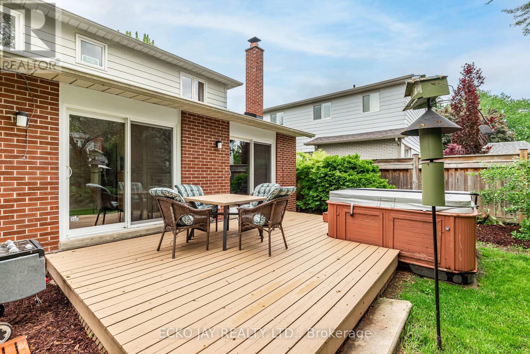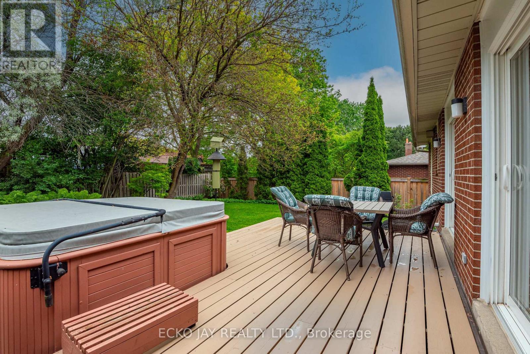6 Bedroom
4 Bathroom
2500 - 3000 sqft
Fireplace
Central Air Conditioning
Forced Air
$2,390,000
Beautifully maintained brick-and-stone family home featuring 4+2 bedrooms, exceptional curb appeal, and numerous upgrades. Enjoy a cozy covered front porch (23.5 x 5.6), a spacious and private deck (17.9 x 12.1) perfect for entertaining, and a finished basement offering nanny or in-law suite potential - all set on a generous, private lot. Ideally situated within walking distance to Denlow Public School, York Mills Collegiate Institute, Windfields Middle School, and Étienne Brûlé. Conveniently close to top-rated public, private, and Catholic schools, as well as premier amenities including Shops at Don Mills, York Mills Gardens, Banbury Community Centre, Windfields Park, Toronto Botanical Garden(Edwards Gardens), and nearby parkettes. Offers easy access to TTC, major highways, and is just minutes from downtown Toronto. O-H Sat/Sun, Jun 14/15, 2-4 pm. (id:60365)
Property Details
|
MLS® Number
|
C12206574 |
|
Property Type
|
Single Family |
|
Community Name
|
Banbury-Don Mills |
|
AmenitiesNearBy
|
Park, Public Transit, Schools |
|
CommunityFeatures
|
Community Centre |
|
ParkingSpaceTotal
|
6 |
|
Structure
|
Deck, Porch |
Building
|
BathroomTotal
|
4 |
|
BedroomsAboveGround
|
4 |
|
BedroomsBelowGround
|
2 |
|
BedroomsTotal
|
6 |
|
Appliances
|
Hot Tub, Dishwasher, Dryer, Garage Door Opener, Humidifier, Microwave, Washer, Window Coverings, Refrigerator |
|
BasementDevelopment
|
Finished |
|
BasementType
|
N/a (finished) |
|
ConstructionStyleAttachment
|
Detached |
|
CoolingType
|
Central Air Conditioning |
|
ExteriorFinish
|
Brick, Aluminum Siding |
|
FireplacePresent
|
Yes |
|
FlooringType
|
Ceramic, Vinyl, Hardwood |
|
FoundationType
|
Concrete |
|
HalfBathTotal
|
1 |
|
HeatingFuel
|
Natural Gas |
|
HeatingType
|
Forced Air |
|
StoriesTotal
|
2 |
|
SizeInterior
|
2500 - 3000 Sqft |
|
Type
|
House |
|
UtilityWater
|
Municipal Water |
Parking
Land
|
Acreage
|
No |
|
LandAmenities
|
Park, Public Transit, Schools |
|
Sewer
|
Sanitary Sewer |
|
SizeDepth
|
115 Ft |
|
SizeFrontage
|
55 Ft |
|
SizeIrregular
|
55 X 115 Ft |
|
SizeTotalText
|
55 X 115 Ft |
Rooms
| Level |
Type |
Length |
Width |
Dimensions |
|
Lower Level |
Recreational, Games Room |
8.2 m |
4 m |
8.2 m x 4 m |
|
Lower Level |
Bedroom 5 |
6.43 m |
3.57 m |
6.43 m x 3.57 m |
|
Lower Level |
Bedroom |
4.57 m |
3.08 m |
4.57 m x 3.08 m |
|
Lower Level |
Office |
3.47 m |
2.47 m |
3.47 m x 2.47 m |
|
Lower Level |
Other |
7 m |
7 m |
7 m x 7 m |
|
Main Level |
Foyer |
5.09 m |
2.93 m |
5.09 m x 2.93 m |
|
Main Level |
Living Room |
6.43 m |
3.69 m |
6.43 m x 3.69 m |
|
Main Level |
Dining Room |
4.61 m |
3.81 m |
4.61 m x 3.81 m |
|
Main Level |
Kitchen |
5 m |
3.08 m |
5 m x 3.08 m |
|
Main Level |
Family Room |
5.36 m |
3.66 m |
5.36 m x 3.66 m |
|
Main Level |
Laundry Room |
3.39 m |
2.1 m |
3.39 m x 2.1 m |
|
Upper Level |
Primary Bedroom |
5.52 m |
4.18 m |
5.52 m x 4.18 m |
|
Upper Level |
Bedroom 2 |
4.21 m |
2.78 m |
4.21 m x 2.78 m |
|
Upper Level |
Bedroom 3 |
4.18 m |
4.05 m |
4.18 m x 4.05 m |
|
Upper Level |
Bedroom 4 |
4.05 m |
3.66 m |
4.05 m x 3.66 m |
Utilities
https://www.realtor.ca/real-estate/28438442/75-barrydale-crescent-toronto-banbury-don-mills-banbury-don-mills

