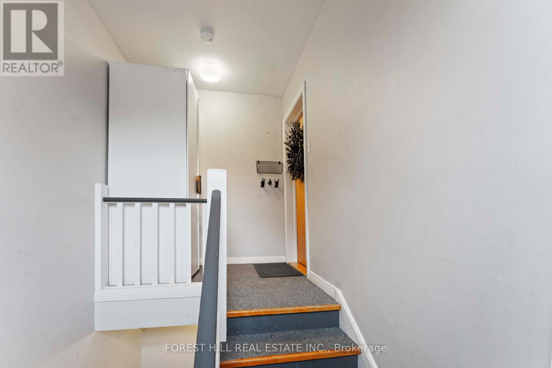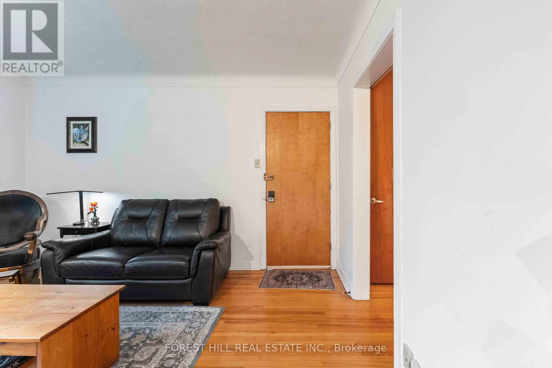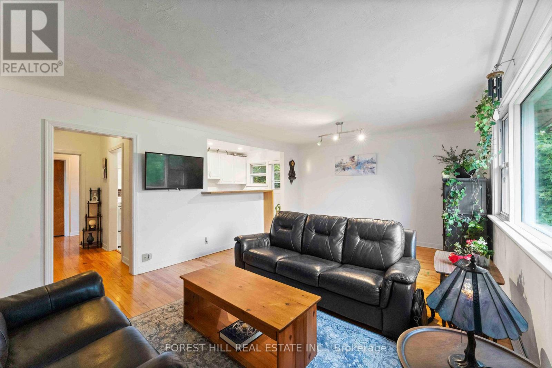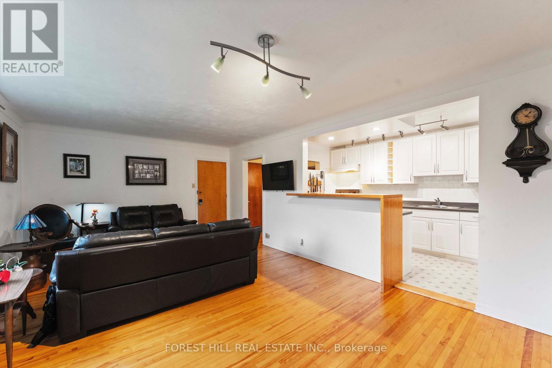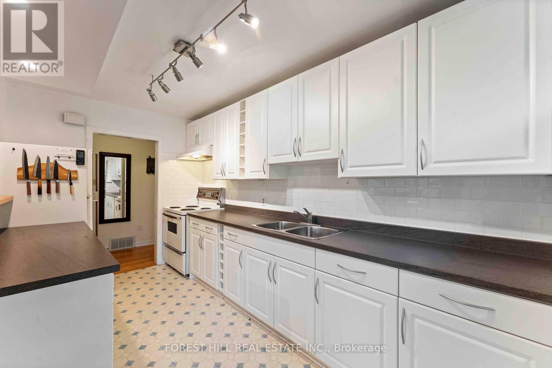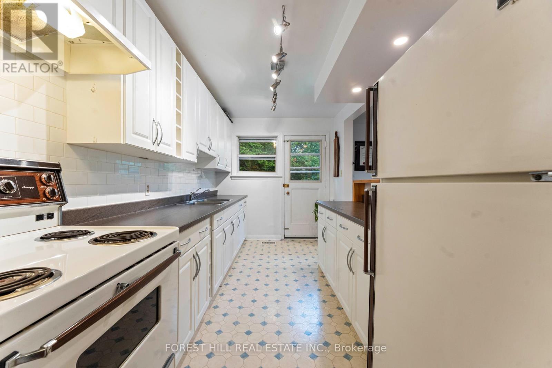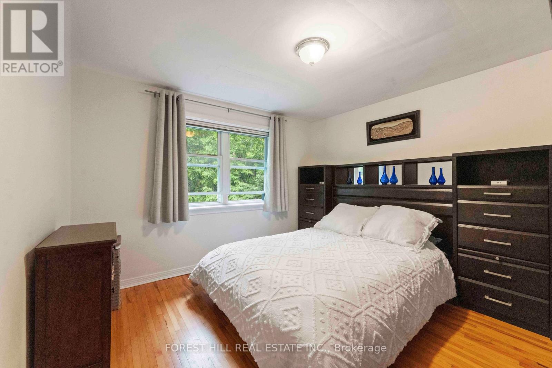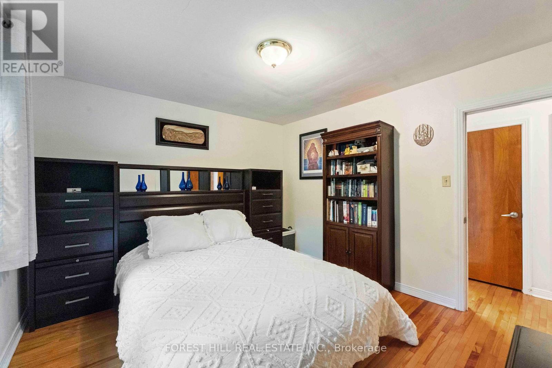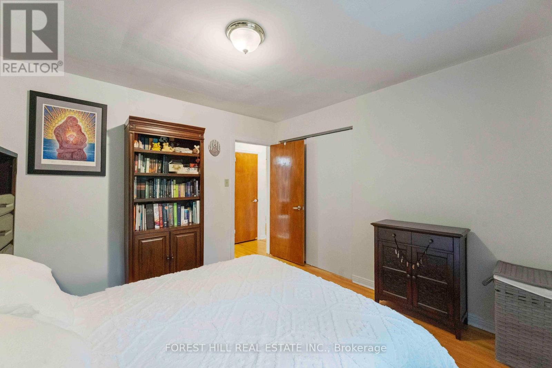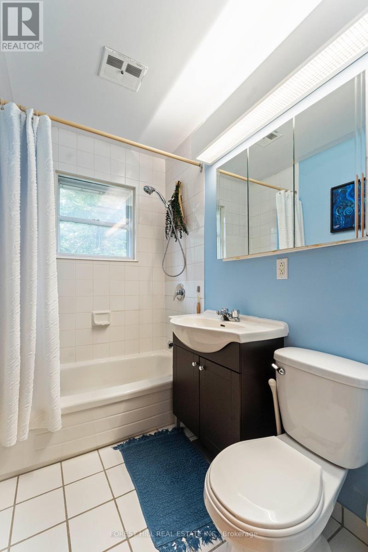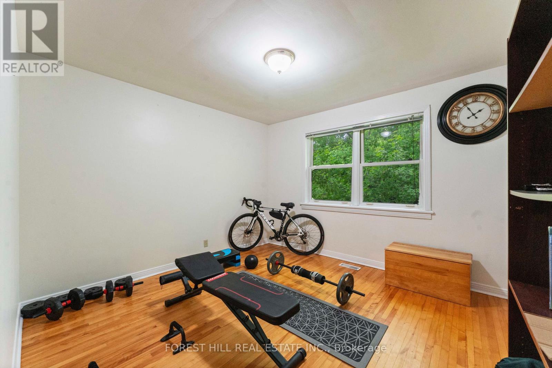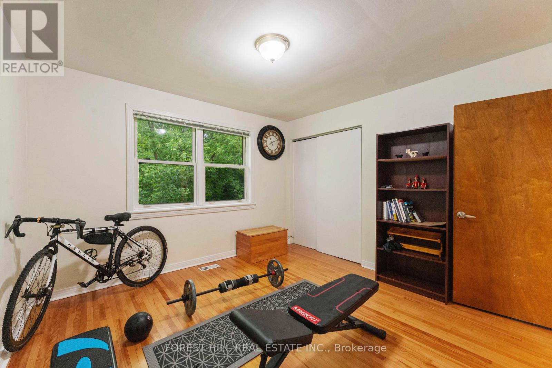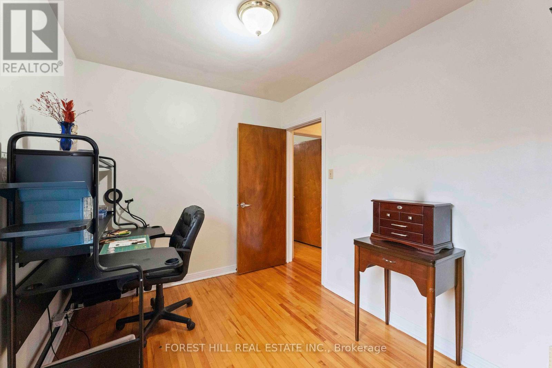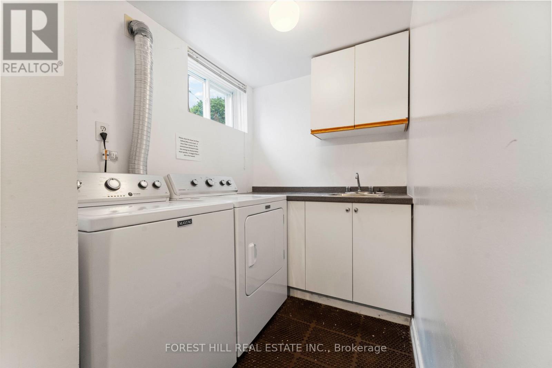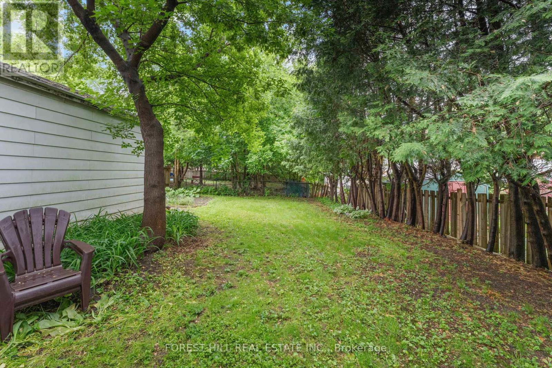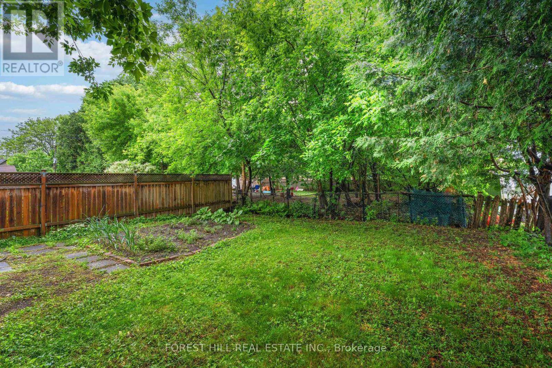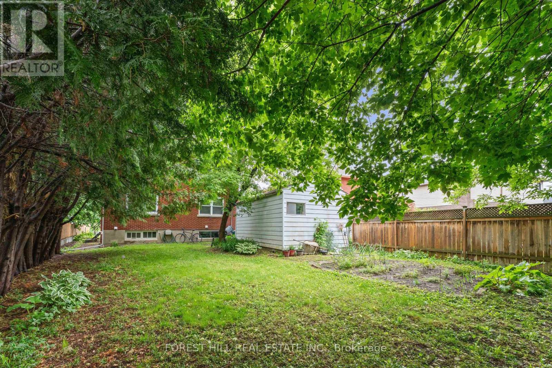2 - 964 Bakervale Drive Ottawa, Ontario K1Z 6N5
$2,450 Monthly
Welcome to your new home! 964 Bakervale Drive #2 is a bright and beautifully updated 3-bedroom, 1-bath upper unit, peacefully tucked away on a very quiet cul-de-sac in the heart of Carlington. With hardwood and ceramic tile flooring throughout, this spacious top-floor apartment offers exceptional privacy and carpet-free comfort. Enjoy a sun-soaked living and dining area, a renovated kitchen with modern finishes, and three generously sized bedrooms. Oversized windows fill the space with natural light all day, and the fenced backyard offers room to relax, garden, or grow your own food. Free shared laundry, 2 surface parking spots, and remarkably quiet neighbours complete the package. Zoned for some of Ottawa's most sought-after schools, including Nepean High School, Glebe Collegiate, and École Omer-Deslauriers. Easy access to Algonquin College, Carleton University, and the LRT to uOttawa makes commuting a breeze. This peaceful upper unit is the perfect home base for professionals, students, or small families seeking space, serenity, and unbeatable city access. (id:60365)
Property Details
| MLS® Number | X12205932 |
| Property Type | Multi-family |
| Community Name | 5302 - Carlington |
| Features | Carpet Free |
| ParkingSpaceTotal | 2 |
Building
| BathroomTotal | 1 |
| BedroomsAboveGround | 3 |
| BedroomsTotal | 3 |
| Amenities | Separate Electricity Meters |
| Appliances | Dryer, Hood Fan, Stove, Washer, Refrigerator |
| ExteriorFinish | Brick, Concrete |
| FlooringType | Ceramic |
| FoundationType | Concrete |
| HeatingFuel | Natural Gas |
| HeatingType | Forced Air |
| StoriesTotal | 2 |
| SizeInterior | 700 - 1100 Sqft |
| Type | Duplex |
| UtilityWater | Municipal Water |
Parking
| No Garage |
Land
| Acreage | No |
| Sewer | Sanitary Sewer |
| SizeFrontage | 55 Ft |
| SizeIrregular | 55 Ft |
| SizeTotalText | 55 Ft |
Rooms
| Level | Type | Length | Width | Dimensions |
|---|---|---|---|---|
| Second Level | Living Room | 5.84 m | 3.91 m | 5.84 m x 3.91 m |
| Second Level | Dining Room | 5.84 m | 3.91 m | 5.84 m x 3.91 m |
| Second Level | Kitchen | 4.04 m | 2.34 m | 4.04 m x 2.34 m |
| Second Level | Bedroom | 3.41 m | 3.53 m | 3.41 m x 3.53 m |
| Second Level | Bedroom 2 | 3.41 m | 3.53 m | 3.41 m x 3.53 m |
https://www.realtor.ca/real-estate/28437078/2-964-bakervale-drive-ottawa-5302-carlington
Kelly Harrigan
Salesperson
670 Highway 7 E # 66
Richmond Hill, Ontario L4B 3P2


