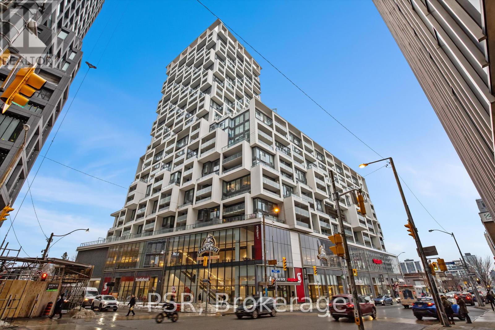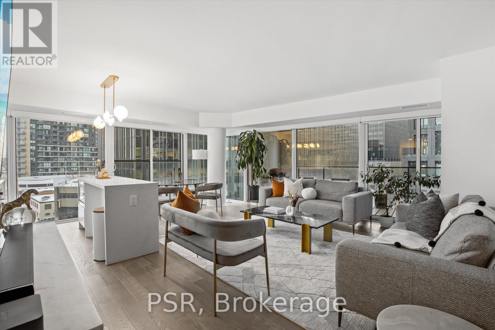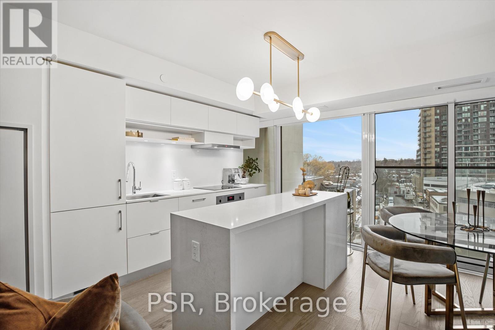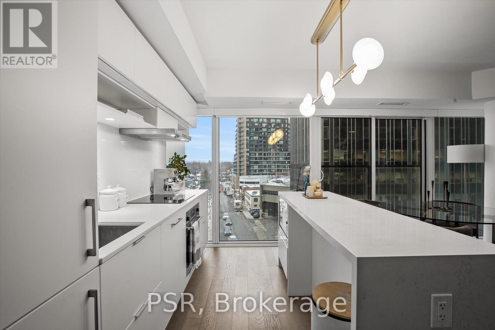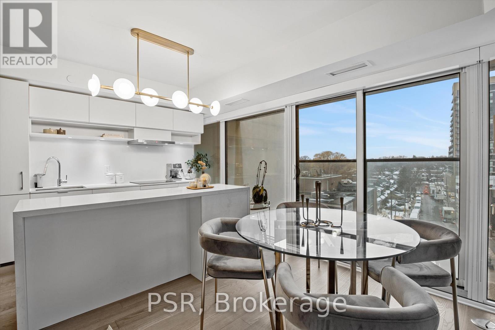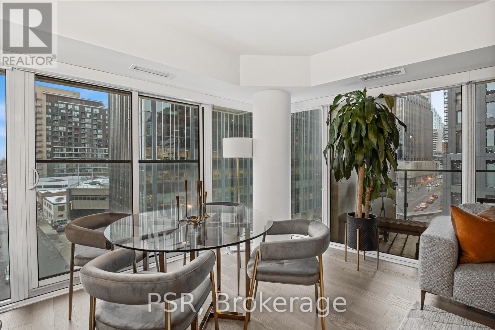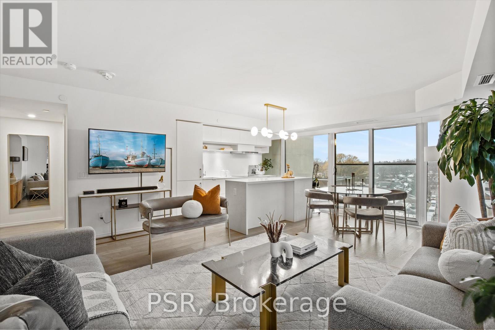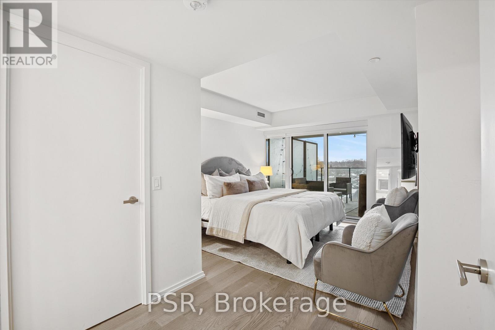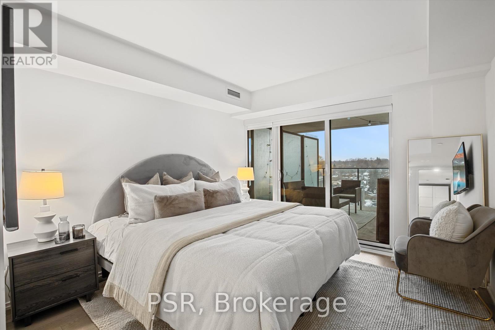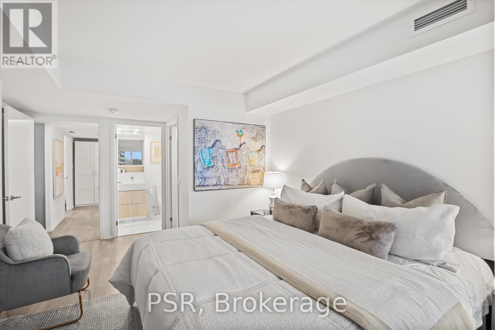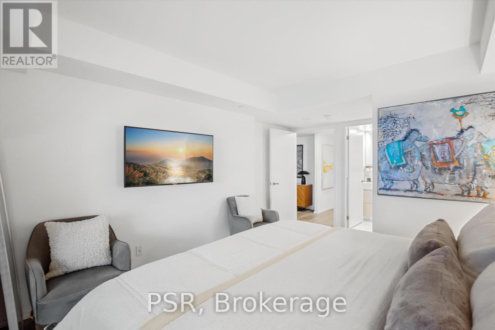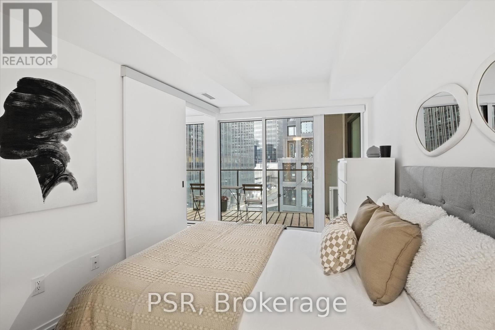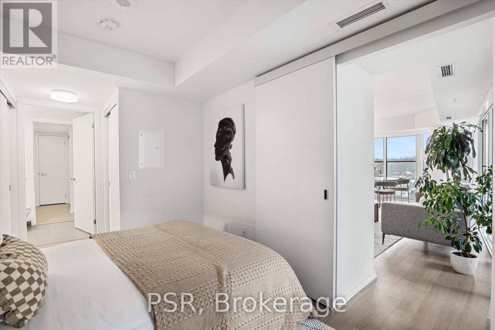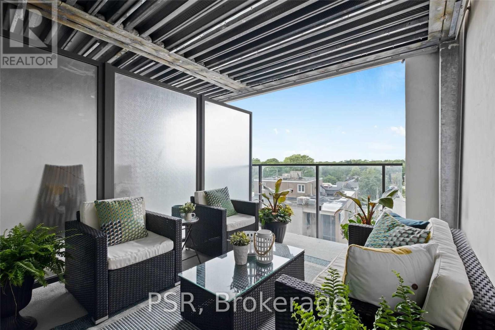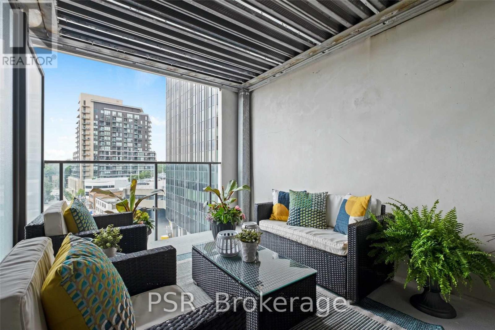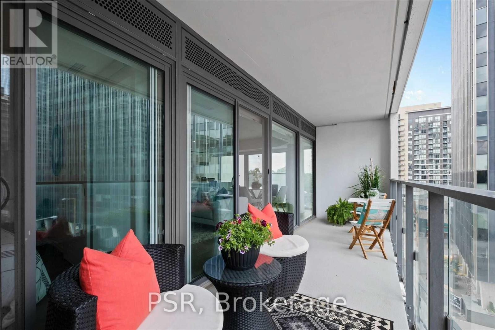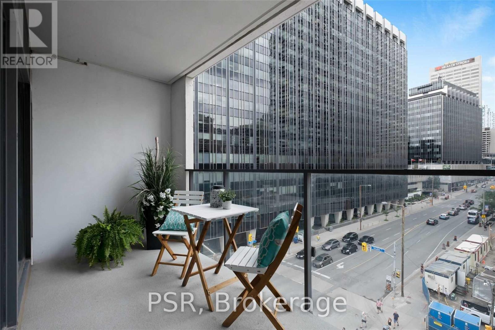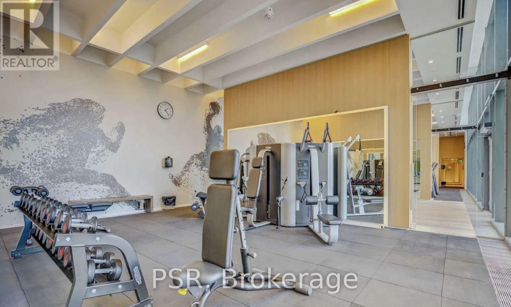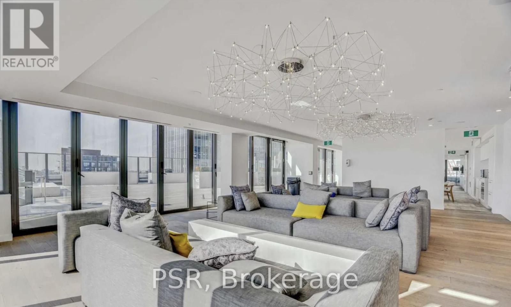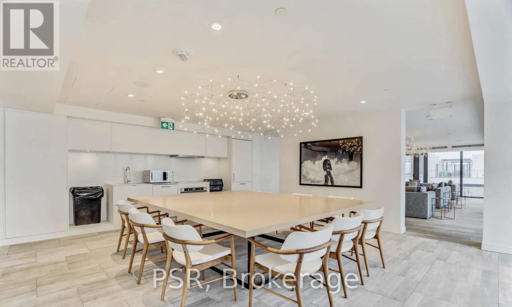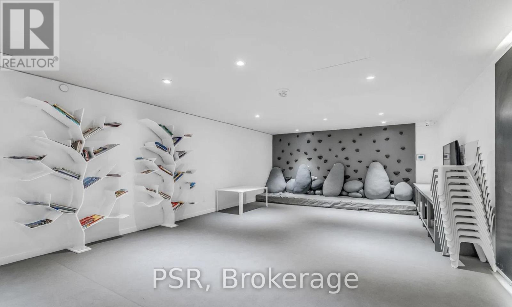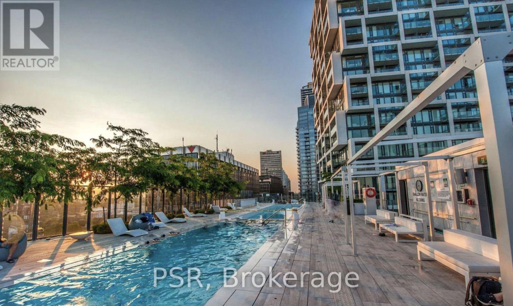716 - 5 Soudan Avenue Toronto, Ontario M4S 0B1
$1,099,000Maintenance, Common Area Maintenance, Insurance, Parking
$941.93 Monthly
Maintenance, Common Area Maintenance, Insurance, Parking
$941.93 MonthlyWelcome to Art Shoppe Lofts & Condos, a true architectural gem in the heart of Yonge & Eglinton! This iconic building is just steps from the subway and future LRT, offering unparalleled convenience with a supermarket, café, bank, restaurants, and moreall within your building. This spacious 2 Bed + Den corner unit is bathed in natural light from stunning floor-to-ceiling windows, creating an open and airy feel. Thoughtfully designed with high-end upgrades, this home offers both style and functionality. Enjoy two expansive balconies for breathtaking views and outdoor living. Includes parking & locker for ultimate convenience. 970 sq. ft. + 112 & 123 sq. ft. of balcony space. A must-see!**Extras** Master Bdrm W/Large W-In Closet, Huge Balcony & Ensuite Bath. 2nd Bdrm Has 2 Closets W-Out Balcony & Access To Main Bath. Hardwood Floors, Blinds. Infinity Pool, Fitness Center, Kids Room & More! (id:60365)
Property Details
| MLS® Number | C12062098 |
| Property Type | Single Family |
| Neigbourhood | Toronto—St. Paul's |
| Community Name | Mount Pleasant West |
| CommunityFeatures | Pet Restrictions |
| Features | Balcony, In Suite Laundry |
| ParkingSpaceTotal | 1 |
Building
| BathroomTotal | 2 |
| BedroomsAboveGround | 2 |
| BedroomsTotal | 2 |
| Amenities | Storage - Locker |
| Appliances | All |
| CoolingType | Central Air Conditioning |
| ExteriorFinish | Concrete |
| FlooringType | Hardwood |
| HeatingFuel | Natural Gas |
| HeatingType | Forced Air |
| SizeInterior | 900 - 999 Sqft |
| Type | Apartment |
Parking
| Underground | |
| Garage |
Land
| Acreage | No |
Rooms
| Level | Type | Length | Width | Dimensions |
|---|---|---|---|---|
| Main Level | Living Room | 6 m | 5.66 m | 6 m x 5.66 m |
| Main Level | Dining Room | 6 m | 5.66 m | 6 m x 5.66 m |
| Main Level | Kitchen | 6 m | 5.66 m | 6 m x 5.66 m |
| Main Level | Primary Bedroom | 3.35 m | 3.33 m | 3.35 m x 3.33 m |
| Main Level | Bedroom 2 | 2.74 m | 3.53 m | 2.74 m x 3.53 m |
Dallas Ryan Barrs
Salesperson
325 Lonsdale Road
Toronto, Ontario M4V 1X3
Jordan Grosman
Salesperson
325 Lonsdale Road
Toronto, Ontario M4V 1X3

