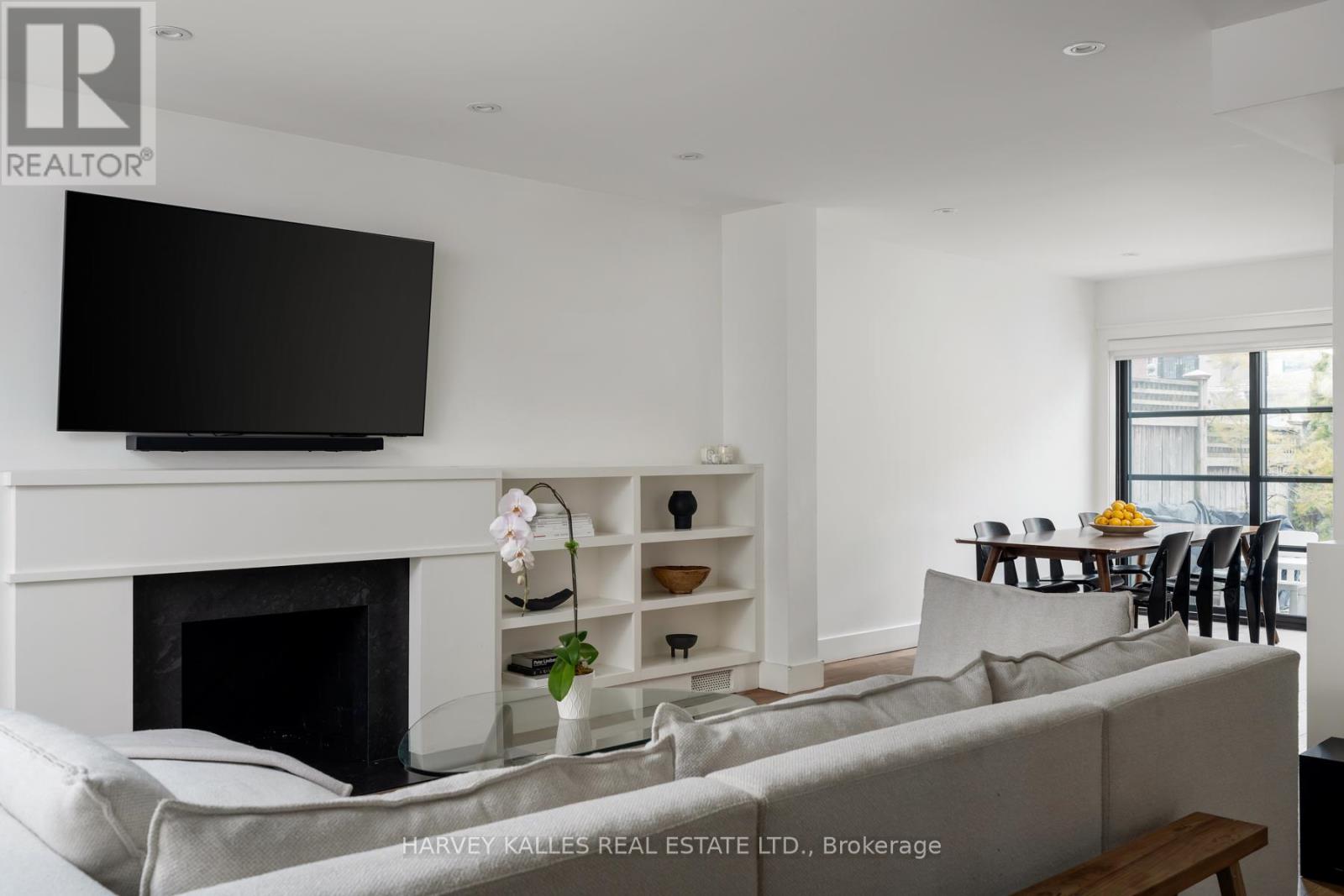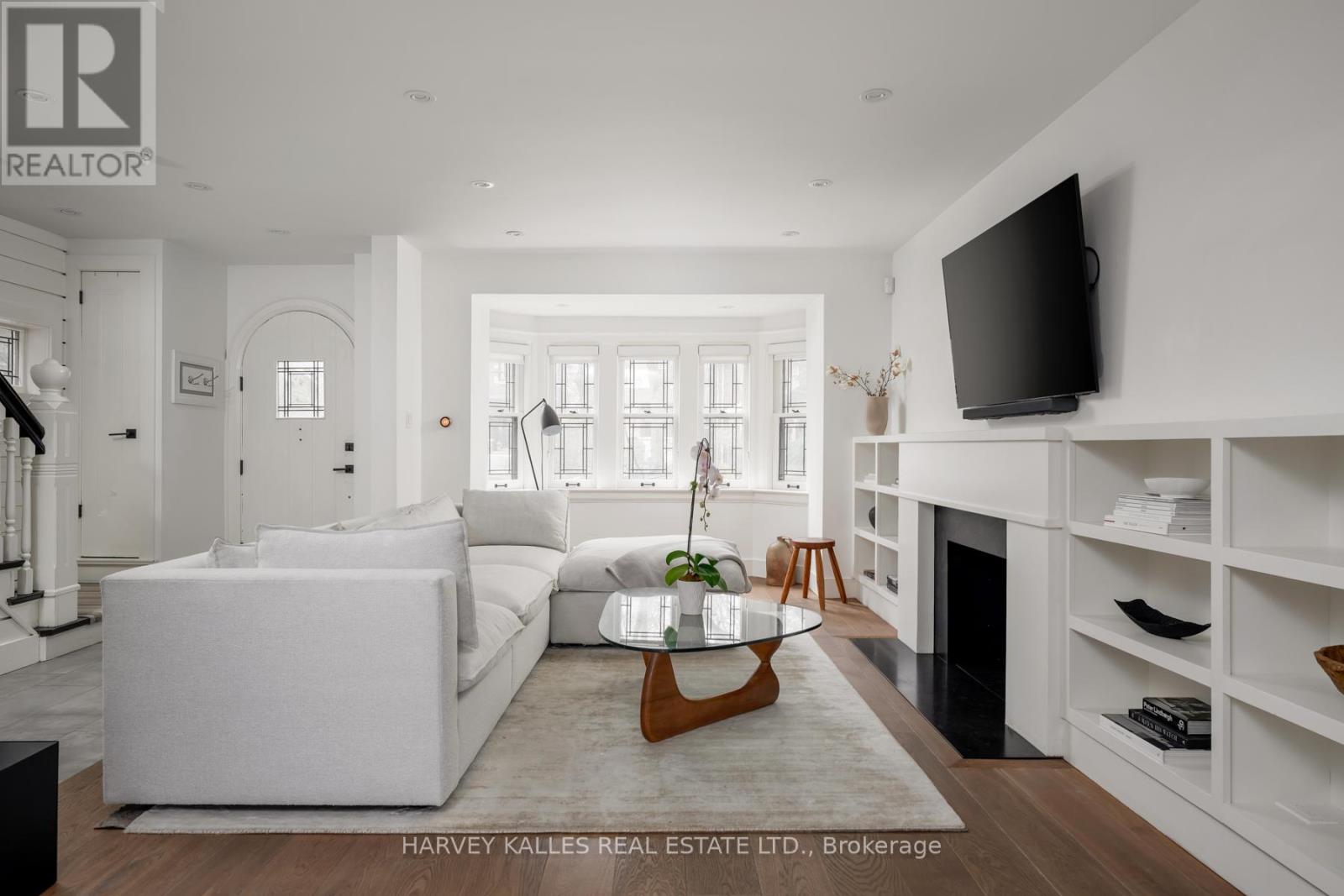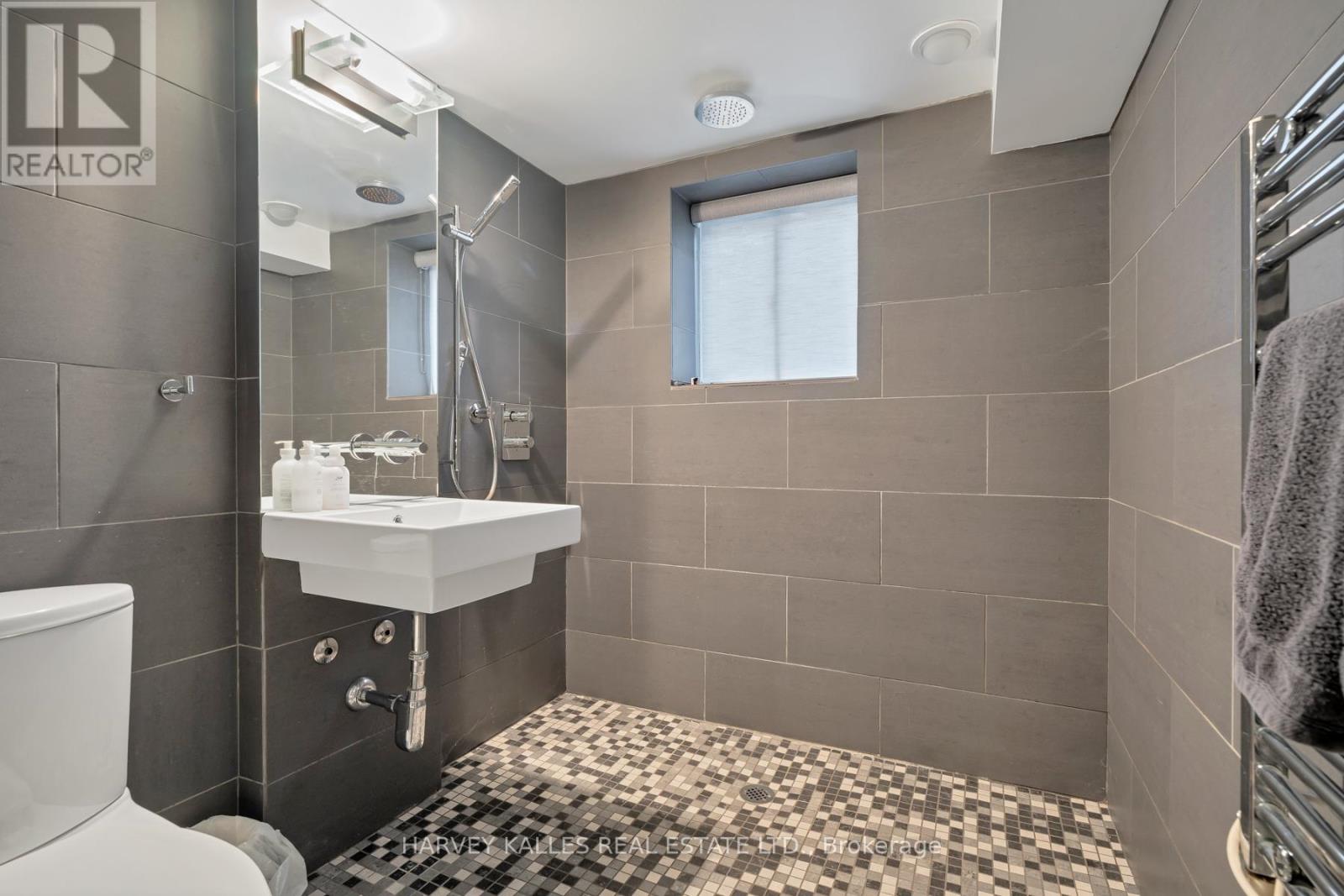488 St. Clements Avenue Toronto, Ontario M5N 1M4
$2,049,000
Welcome to your dream home in the heart of Allenby! Nestled on a quiet, picturesque, tree-lined street in the highly sought-after Allenby School District, this beautifully renovated home offers the perfect blend of modern comfort and timeless charm. From the moment you step inside the arched doorway, you'll be captivated by the warm hardwood floors, elegant pot lights, and the bright and inviting feel that flows throughout. The main floor boasts an open-concept layout ideal for entertaining, featuring a spacious living area with a beautiful bay window and custom-built-in shelves that seamlessly connect the dining room with a walkout to a deck and a beautifully landscaped backyard oasis. The gourmet kitchen is complete with an oversized island, luxury appliances, and a cozy breakfast area that can easily be transformed into apowder room. A second walkout from the kitchen provides even more access to your private outdoor space. Head upstairs where you'll find three generously sized bedrooms perfect for a growing family. The oversized primary bedroom overlooking the front yard feels like a retreat, offering custom California closets, and plenty of natural light. Can't forget to mention the bright and sun-soaked tandem room ideal as a home office or reading nook overlooking the backyard. The fully finished basement with a separate entrance is currently being used as the nanny's suite but also offers exceptional flexibility, including ample built-in storage, a spa-like 3-piece tiled bathroom with heated floors, and space for a family room, or even a home gym. This turnkey home combines location, lifestyle,and luxury. Walk everywhere! Steps to shops, restaurants, and more along Eglinton or take a stroll along the Kay Gardner Beltline Trail to find ample parks. Plus you have the Eglinton LRT coming soon! This home falls within the highly sought-after Allenby School Catchment. Don't miss your chance to live in one of Toronto's most coveted neighborhoods! (id:60365)
Property Details
| MLS® Number | C12206066 |
| Property Type | Single Family |
| Neigbourhood | Eglinton—Lawrence |
| Community Name | Forest Hill North |
| AmenitiesNearBy | Public Transit, Schools, Park |
| Features | Wooded Area |
| ParkingSpaceTotal | 1 |
Building
| BathroomTotal | 2 |
| BedroomsAboveGround | 3 |
| BedroomsBelowGround | 1 |
| BedroomsTotal | 4 |
| Amenities | Fireplace(s) |
| Appliances | Alarm System, Dishwasher, Dryer, Freezer, Microwave, Hood Fan, Range, Washer, Window Coverings, Refrigerator |
| BasementDevelopment | Finished |
| BasementFeatures | Separate Entrance |
| BasementType | N/a (finished) |
| ConstructionStyleAttachment | Detached |
| CoolingType | Central Air Conditioning |
| ExteriorFinish | Brick, Stone |
| FireProtection | Alarm System, Smoke Detectors |
| FireplacePresent | Yes |
| FlooringType | Hardwood, Concrete |
| FoundationType | Unknown |
| HeatingFuel | Natural Gas |
| HeatingType | Forced Air |
| StoriesTotal | 2 |
| SizeInterior | 1500 - 2000 Sqft |
| Type | House |
| UtilityWater | Municipal Water |
Parking
| No Garage |
Land
| Acreage | No |
| FenceType | Fenced Yard |
| LandAmenities | Public Transit, Schools, Park |
| Sewer | Sanitary Sewer |
| SizeDepth | 100 Ft ,1 In |
| SizeFrontage | 25 Ft |
| SizeIrregular | 25 X 100.1 Ft |
| SizeTotalText | 25 X 100.1 Ft |
Rooms
| Level | Type | Length | Width | Dimensions |
|---|---|---|---|---|
| Second Level | Primary Bedroom | 5 m | 3.73 m | 5 m x 3.73 m |
| Second Level | Bedroom 2 | 3.93 m | 3.09 m | 3.93 m x 3.09 m |
| Second Level | Bedroom 3 | 3.93 m | 2.51 m | 3.93 m x 2.51 m |
| Basement | Utility Room | 4.47 m | 3.22 m | 4.47 m x 3.22 m |
| Basement | Recreational, Games Room | 5.25 m | 5.02 m | 5.25 m x 5.02 m |
| Main Level | Living Room | 4.88 m | 3.48 m | 4.88 m x 3.48 m |
| Main Level | Dining Room | 3.07 m | 3.96 m | 3.07 m x 3.96 m |
| Main Level | Kitchen | 2.43 m | 3.35 m | 2.43 m x 3.35 m |
| Main Level | Eating Area | 2.1 m | 2.36 m | 2.1 m x 2.36 m |
Joseph Pozner
Salesperson
2145 Avenue Road
Toronto, Ontario M5M 4B2





































