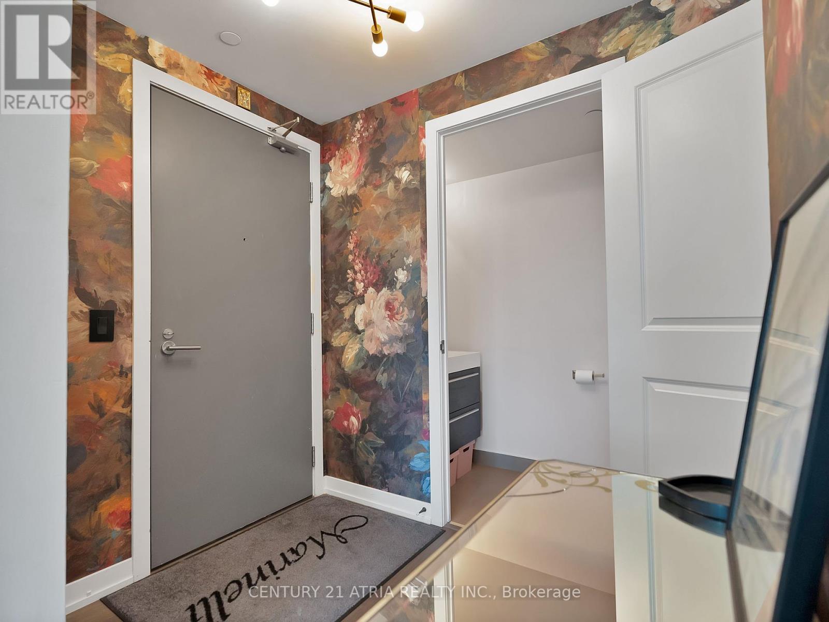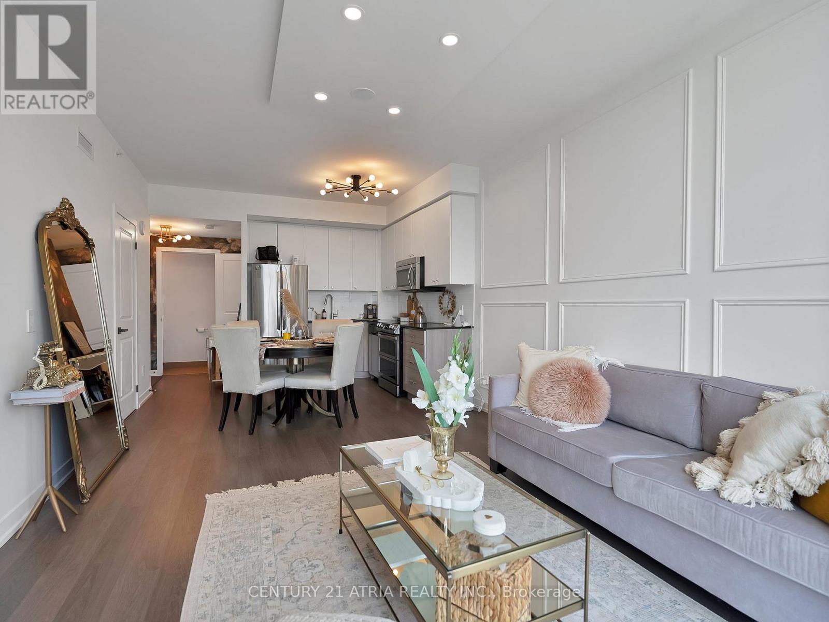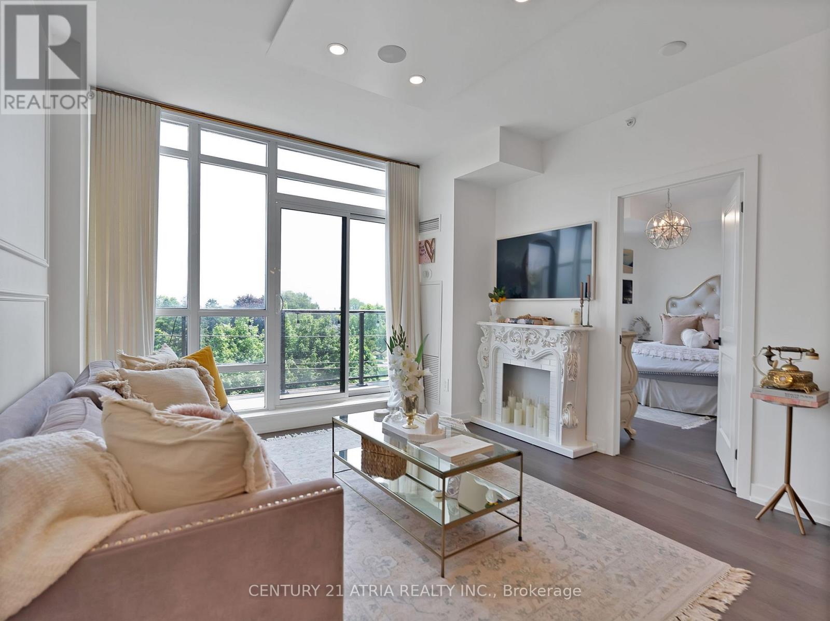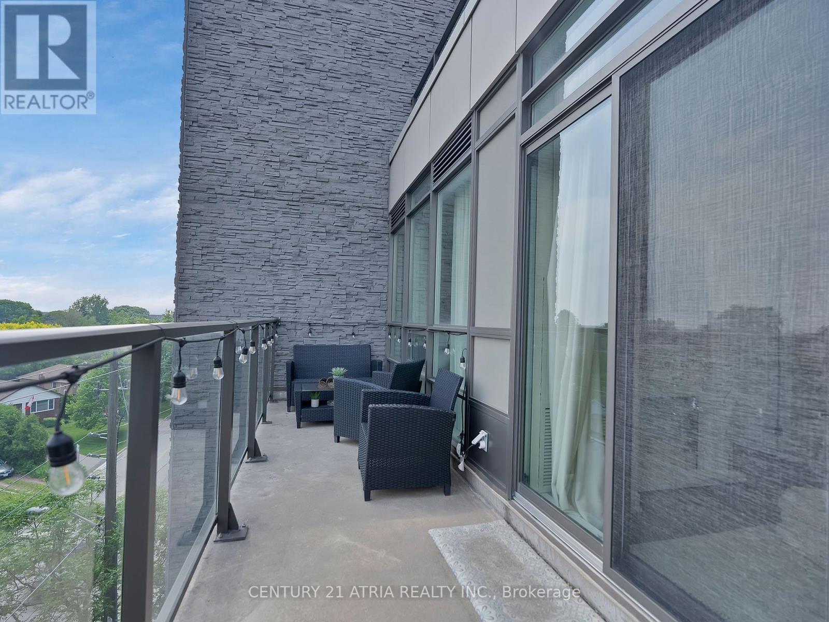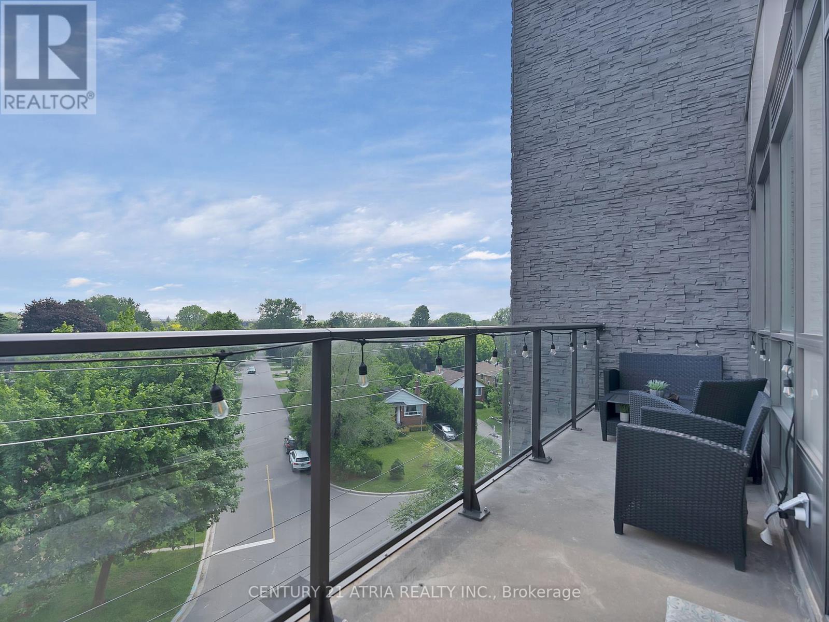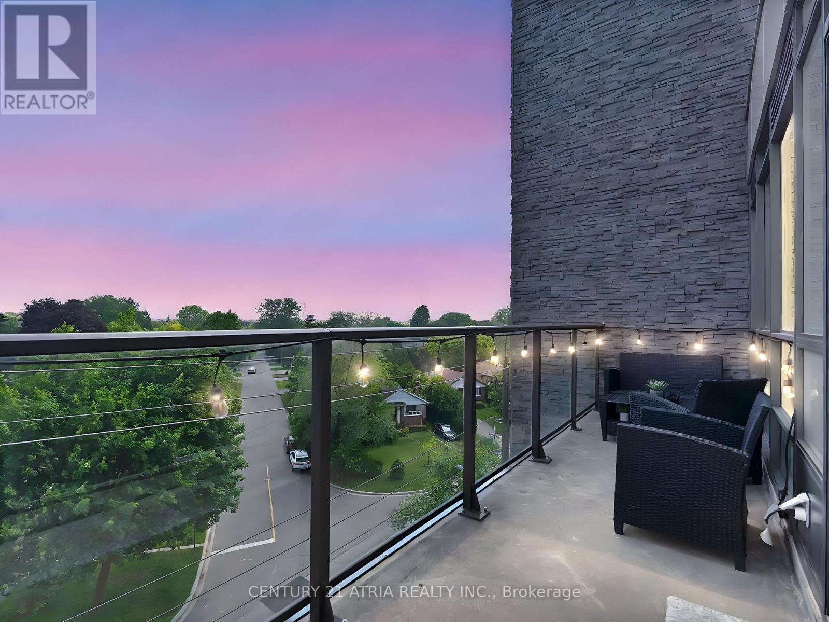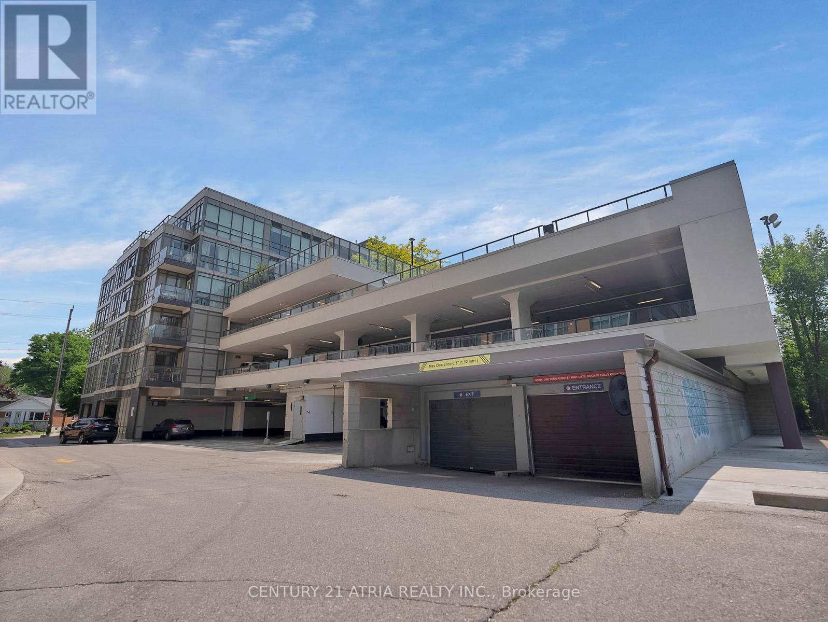8 Fieldway Road Toronto, Ontario M8Z 0C3
$2,800 Monthly
Stylish Executive 1+Den Suite with 2 Bathrooms & Private Balcony Available for Lease! Live in luxury in this sun-soaked, south-facing suite in a quiet boutique building, just steps from the subway, shops, and restaurants. Featuring 10ft ceilings, a wall of windows, and a spacious open-concept layout that flows to your own private balcony the perfect spot to relax or recharge. Enjoy the rare convenience of two full bathrooms, including a 4-piece ensuite in the bright and airy primary bedroom, complete with a walk-in closet and custom built-ins. The separate den offers a sleek, built-in desk, shelving, and storage ideal for working from home. Finished with thoughtful designer upgrades: drop ceiling with pot lights, valence lighting, blackout drapes, built-in surround sound speakers, Nest thermostat, and Google Home with control tablet. Option to lease fully furnished for an additional cost just move in and enjoy upscale, turnkey living in one of Torontos most connected neighbourhoods! (id:60365)
Property Details
| MLS® Number | W12206004 |
| Property Type | Single Family |
| Community Name | Islington-City Centre West |
| AmenitiesNearBy | Park, Place Of Worship, Public Transit, Schools |
| CommunityFeatures | Pet Restrictions |
| ParkingSpaceTotal | 1 |
| ViewType | View |
Building
| BathroomTotal | 2 |
| BedroomsAboveGround | 1 |
| BedroomsTotal | 1 |
| Amenities | Exercise Centre, Party Room, Visitor Parking |
| Appliances | Dishwasher, Dryer, Microwave, Range, Washer, Refrigerator |
| CoolingType | Central Air Conditioning |
| ExteriorFinish | Brick, Concrete |
| FireplacePresent | Yes |
| HalfBathTotal | 1 |
| HeatingFuel | Natural Gas |
| HeatingType | Forced Air |
| SizeInterior | 600 - 699 Sqft |
| Type | Apartment |
Parking
| Underground | |
| Garage |
Land
| Acreage | No |
| LandAmenities | Park, Place Of Worship, Public Transit, Schools |
Rooms
| Level | Type | Length | Width | Dimensions |
|---|---|---|---|---|
| Ground Level | Den | 2.3 m | 1.8 m | 2.3 m x 1.8 m |
| Ground Level | Kitchen | 2.4 m | 2.8 m | 2.4 m x 2.8 m |
| Ground Level | Dining Room | 2.4 m | 2.8 m | 2.4 m x 2.8 m |
| Ground Level | Living Room | 3.6 m | 4.5 m | 3.6 m x 4.5 m |
| Ground Level | Primary Bedroom | 4 m | 2.9 m | 4 m x 2.9 m |
Susanne Mastromattei
Salesperson
501 Queen St W #200
Toronto, Ontario M5V 2B4







