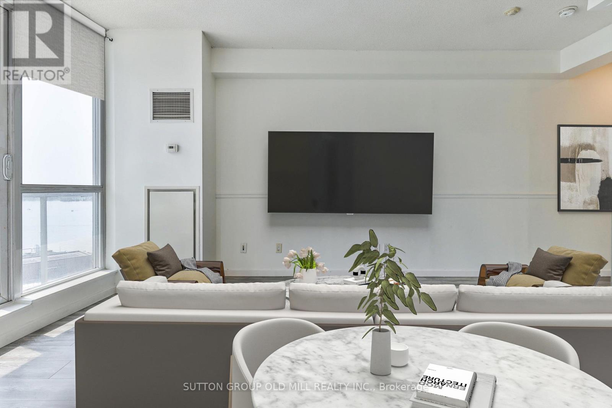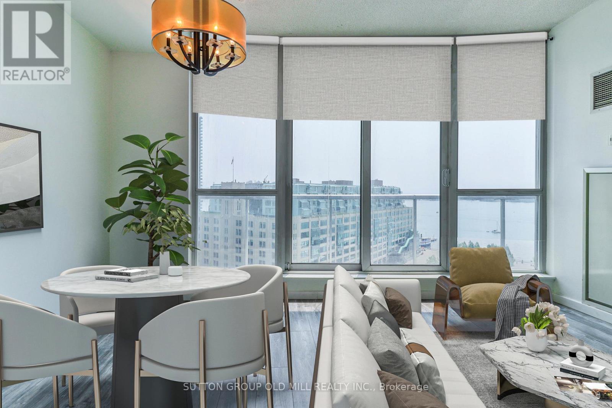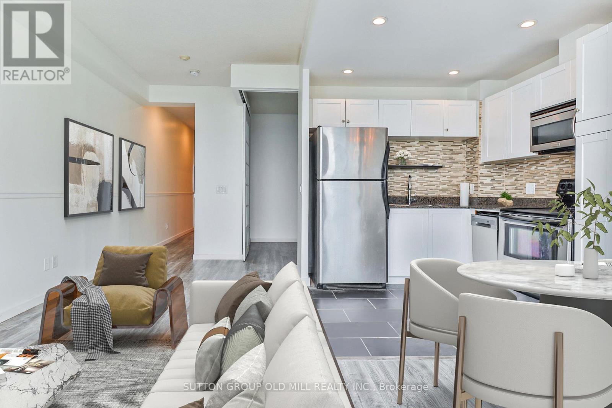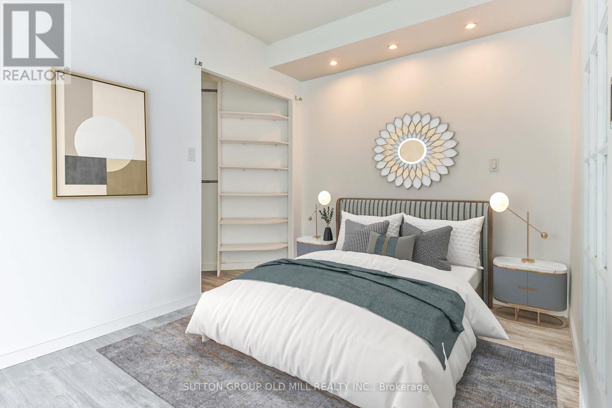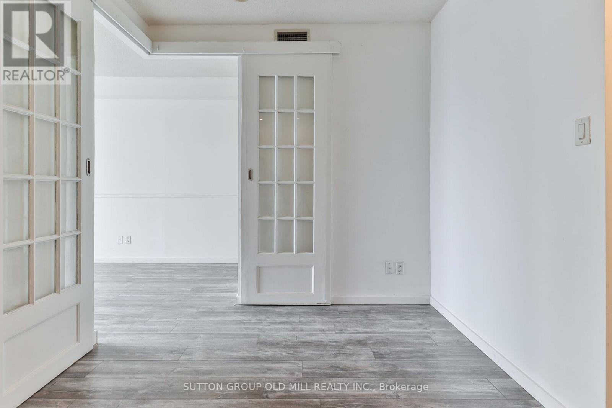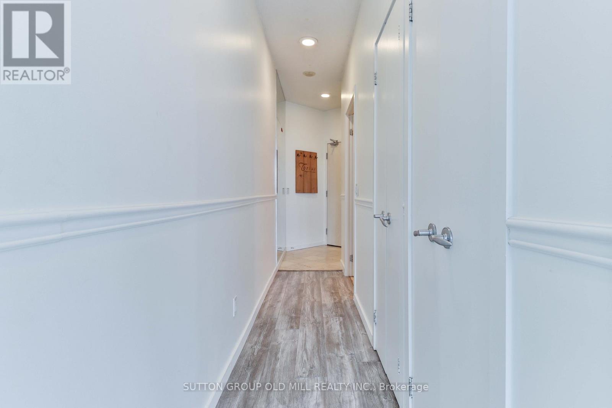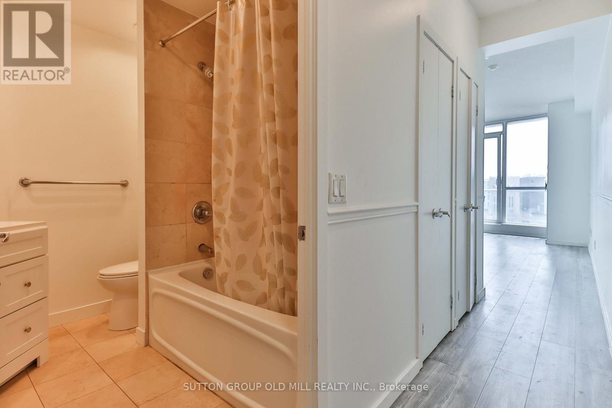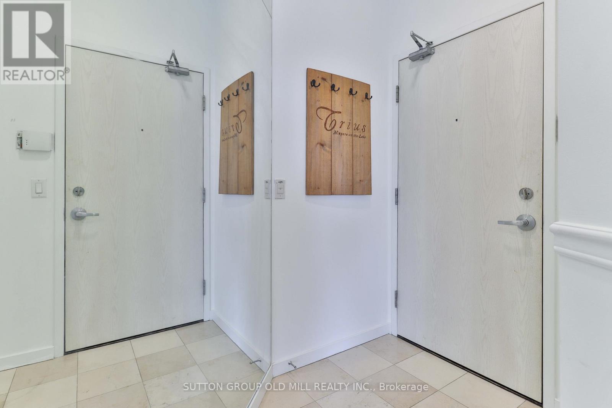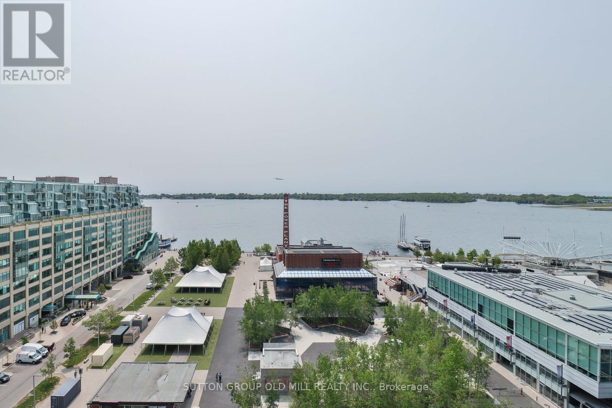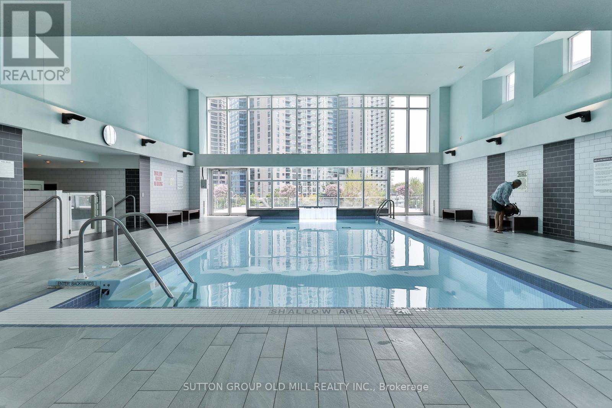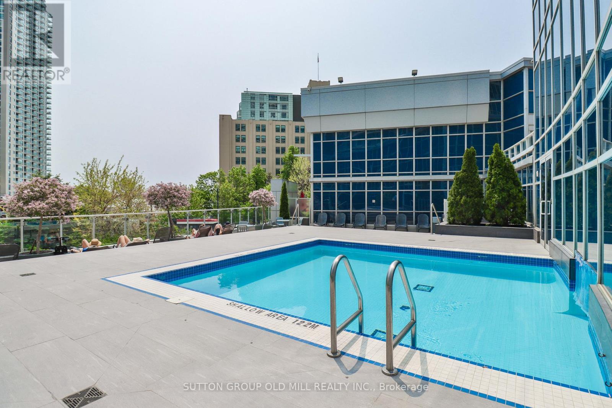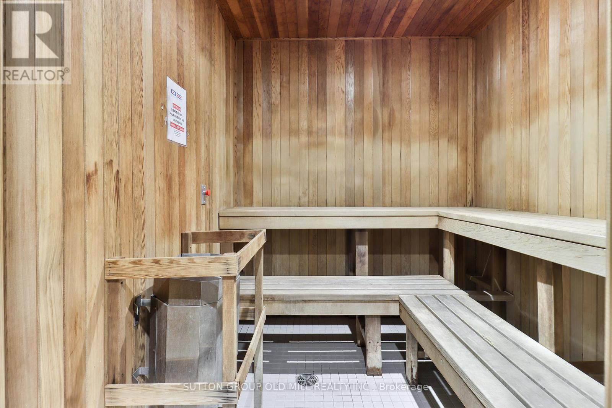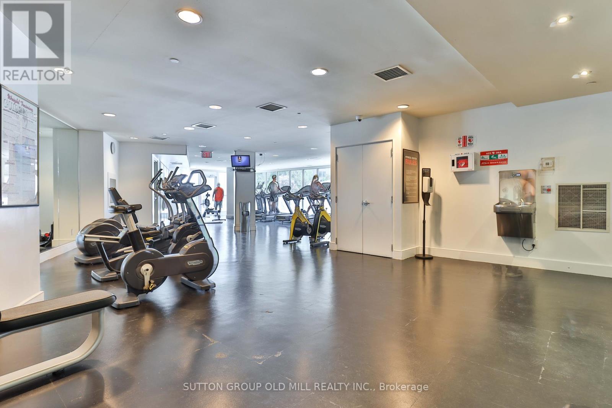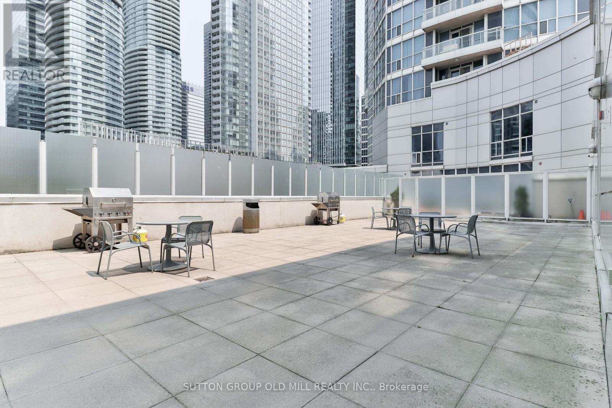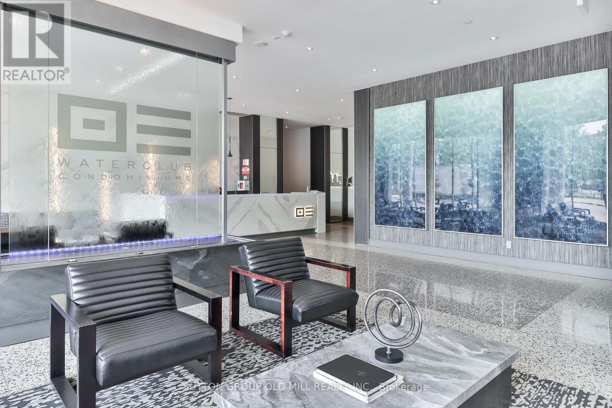1405 - 218 Queens Quay W Toronto, Ontario M5J 2Y6
$539,000Maintenance, Heat, Water, Insurance, Common Area Maintenance
$586.45 Monthly
Maintenance, Heat, Water, Insurance, Common Area Maintenance
$586.45 MonthlyLive Above It All at The Waterclub! Embrace luxury living in this beautiful 1-bedroom, 1-bath condo perched above the vibrant Toronto waterfront. Soaring 9-foot floor-to-ceiling windows frame unobstructed, panoramic south-facing views of the lake, filling your home with natural light and breathtaking vistas. This thoughtfully upgraded suite boasts a modern, stylish kitchen with granite countertops, a sleek glass backsplash, stainless steel appliances and recently updated laminate flooring throughout. Amazing amenities include 24-hour concierge, gym, indoor and outdoor pool, party/meeting rooms, and guest suites. Explore the boardwalk, CN Tower, Aquarium, Union Station, sports venues, Toronto Island Airport and more! No Airbnbs allowed in the building. One locker included. Some pictures are virtually staged. (id:60365)
Property Details
| MLS® Number | C12206145 |
| Property Type | Single Family |
| Community Name | Waterfront Communities C1 |
| AmenitiesNearBy | Marina, Park, Public Transit |
| CommunityFeatures | Pet Restrictions |
| Features | Balcony, Carpet Free |
| PoolType | Indoor Pool, Outdoor Pool |
| ViewType | View Of Water |
| WaterFrontType | Waterfront |
Building
| BathroomTotal | 1 |
| BedroomsAboveGround | 1 |
| BedroomsTotal | 1 |
| Amenities | Security/concierge, Exercise Centre, Party Room, Separate Electricity Meters, Storage - Locker |
| Appliances | Dishwasher, Dryer, Microwave, Stove, Washer, Refrigerator |
| CoolingType | Central Air Conditioning |
| ExteriorFinish | Brick |
| FlooringType | Ceramic, Laminate |
| HeatingFuel | Natural Gas |
| HeatingType | Forced Air |
| SizeInterior | 500 - 599 Sqft |
| Type | Apartment |
Parking
| Underground | |
| Garage |
Land
| Acreage | No |
| LandAmenities | Marina, Park, Public Transit |
Rooms
| Level | Type | Length | Width | Dimensions |
|---|---|---|---|---|
| Flat | Kitchen | 2.5 m | 2.28 m | 2.5 m x 2.28 m |
| Flat | Living Room | 5.6 m | 3.29 m | 5.6 m x 3.29 m |
| Flat | Dining Room | 5.6 m | 3.29 m | 5.6 m x 3.29 m |
| Flat | Primary Bedroom | 2.53 m | 2.74 m | 2.53 m x 2.74 m |
Wandee Lee
Salesperson
74 Jutland Rd #40
Toronto, Ontario M8Z 0G7

