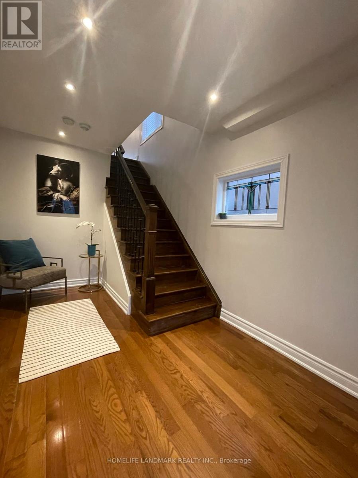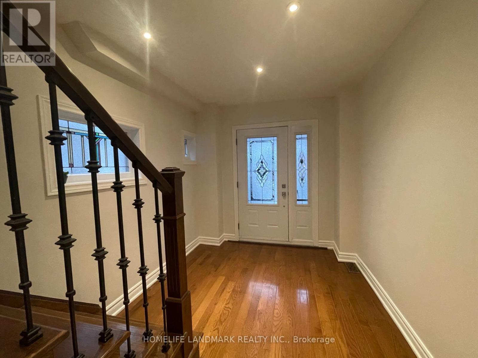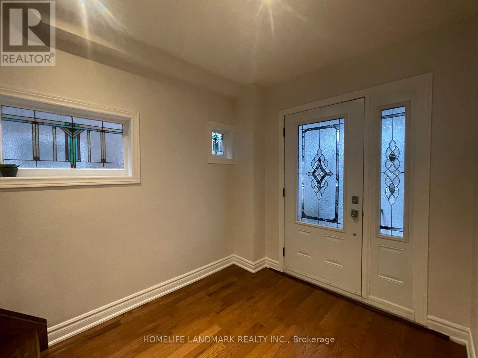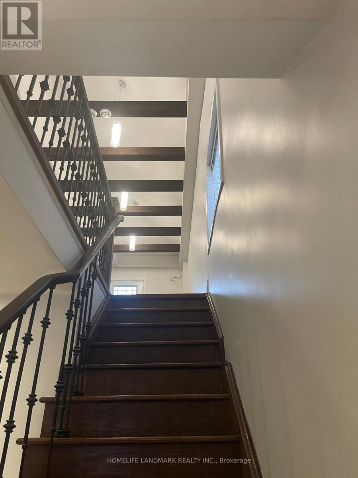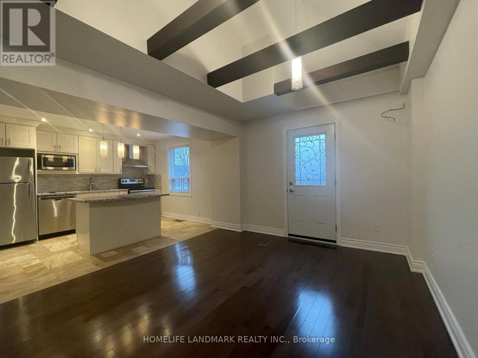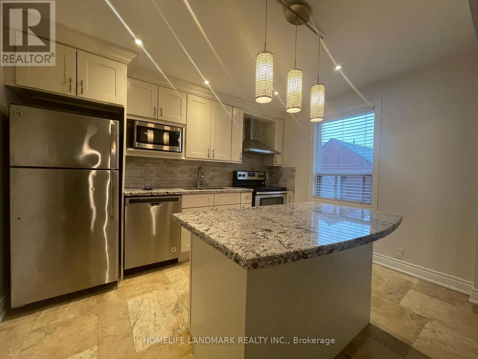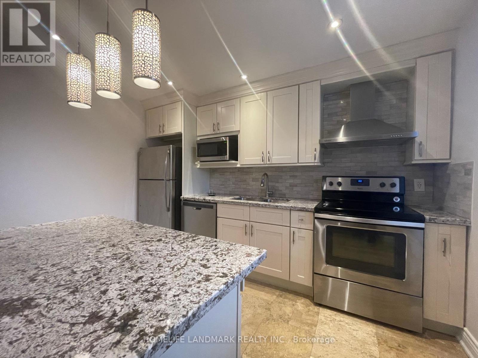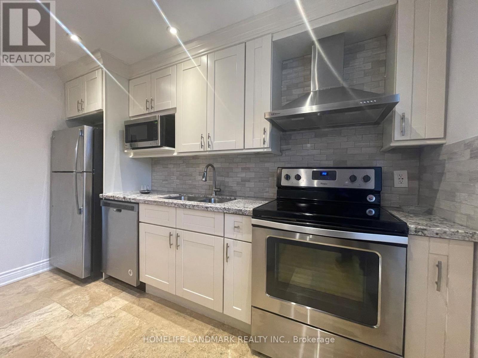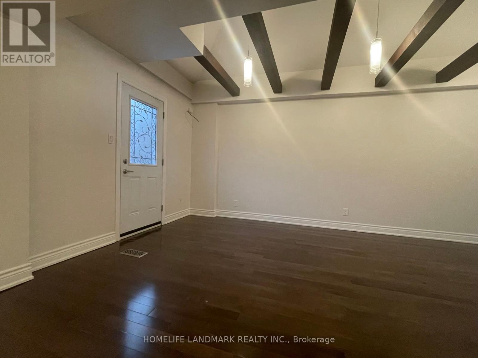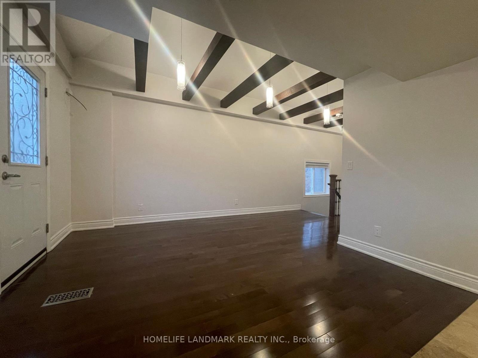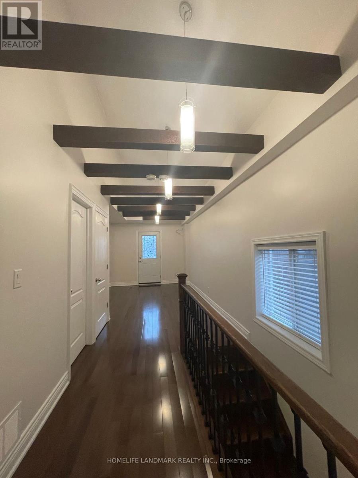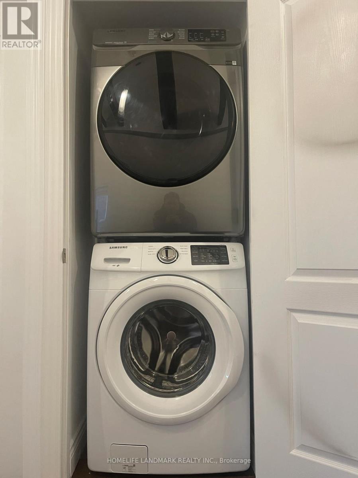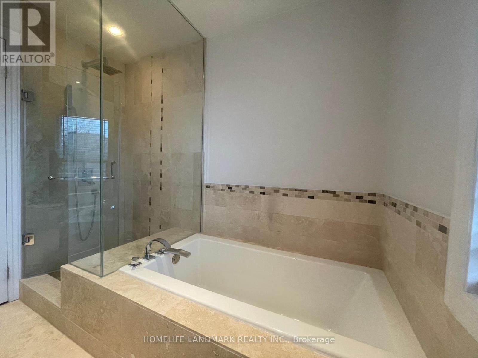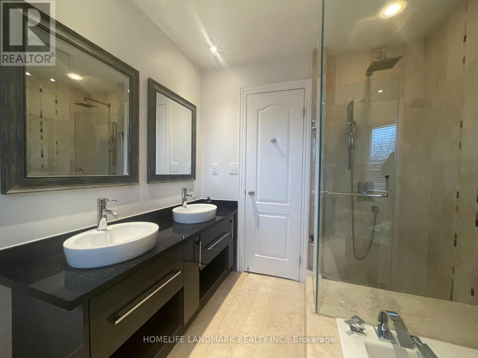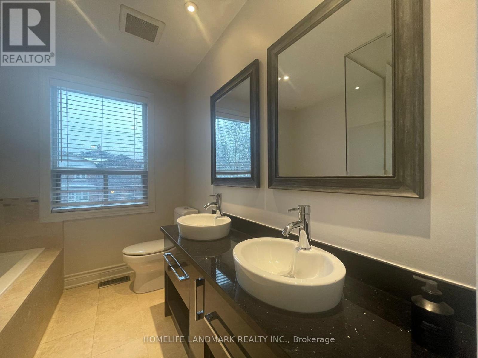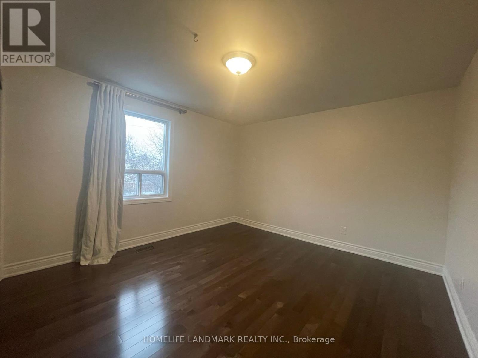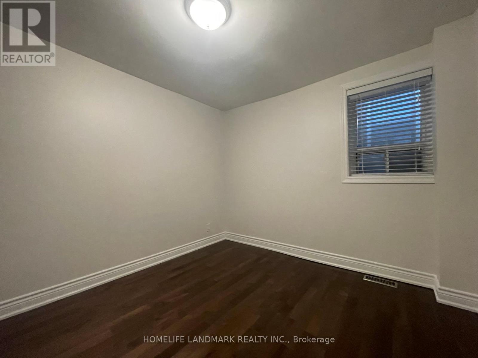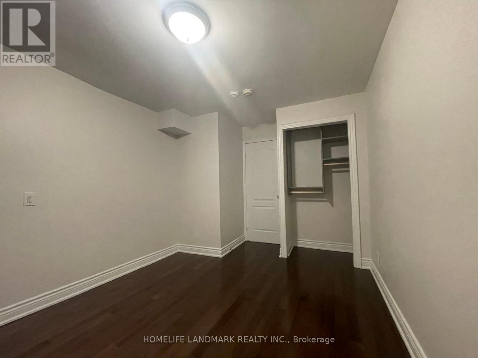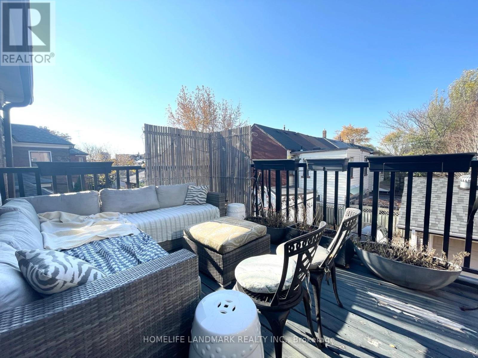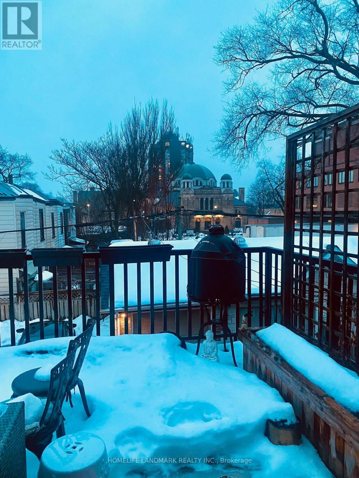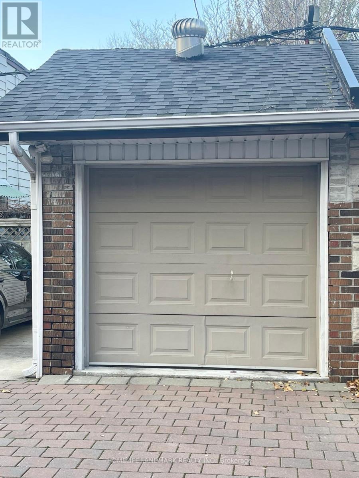Upper - 40 Rusholme Drive Toronto, Ontario M6J 3J9
$3,680 Monthly
Absolutely Gorgeous Well Maintained 2nd Floor 2 Bedrooms Unit In Fantastic Location. The Best Opportunity To Living In Little Portugal Area. Spent $$$ On Upgrades!!! Great Layout And Open Concept, Morden Kitchen With Upgraded Cabinetry, Granite Kitchen Counter Top & Backsplash, S/s Kitchen Appliances, Hardwood Floor In Bedrooms & Living Room, Hardwood Stairs, Double Closet In Prim Bdrm. Features Ceiling Beams In Great Room. Fabulous Deck To Watch And Enjoy The Amazing Sunset. Steps To Ttc, Restaurants, Shopping. One Garage Parking Space, Mutual Driveway. Pet Friendly. Utilities Are Included!! Tenant Will Be Responsible For Snow Removal And Maintenance Of Front Yard. ** Photos Are From Previous Listing** (id:60365)
Property Details
| MLS® Number | C12206154 |
| Property Type | Single Family |
| Community Name | Little Portugal |
| Features | Carpet Free |
| ParkingSpaceTotal | 1 |
Building
| BathroomTotal | 1 |
| BedroomsAboveGround | 2 |
| BedroomsTotal | 2 |
| Appliances | Dishwasher, Dryer, Microwave, Hood Fan, Stove, Washer, Refrigerator |
| ConstructionStyleAttachment | Detached |
| CoolingType | Central Air Conditioning |
| ExteriorFinish | Brick |
| FlooringType | Hardwood |
| FoundationType | Concrete |
| HeatingFuel | Natural Gas |
| HeatingType | Forced Air |
| StoriesTotal | 2 |
| SizeInterior | 700 - 1100 Sqft |
| Type | House |
| UtilityWater | Municipal Water |
Parking
| Detached Garage | |
| Garage |
Land
| Acreage | No |
| Sewer | Sanitary Sewer |
Rooms
| Level | Type | Length | Width | Dimensions |
|---|---|---|---|---|
| Second Level | Kitchen | 3.47 m | 2.77 m | 3.47 m x 2.77 m |
| Second Level | Great Room | 3.66 m | 3.39 m | 3.66 m x 3.39 m |
| Second Level | Primary Bedroom | 3.69 m | 3.39 m | 3.69 m x 3.39 m |
| Second Level | Bedroom 2 | 3.69 m | 2.78 m | 3.69 m x 2.78 m |
| Second Level | Bathroom | 2.62 m | 2.29 m | 2.62 m x 2.29 m |
| Main Level | Foyer | 4.51 m | 2.59 m | 4.51 m x 2.59 m |
Frank Yang
Broker
7240 Woodbine Ave Unit 103
Markham, Ontario L3R 1A4


