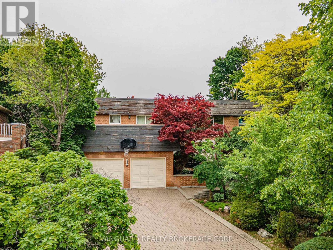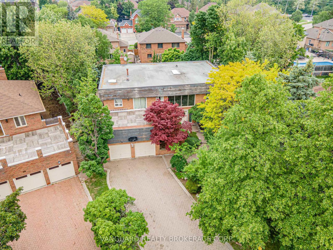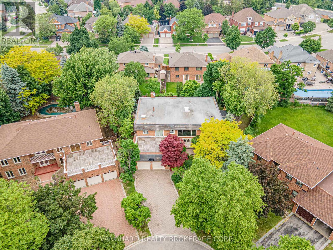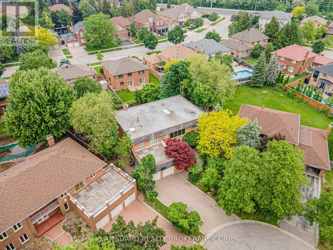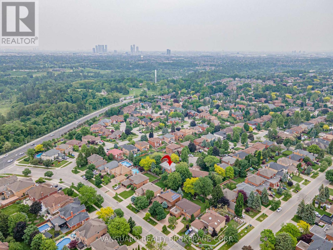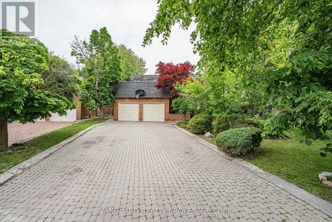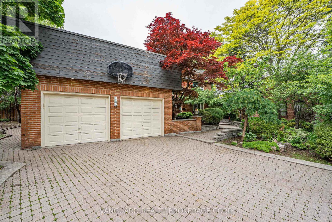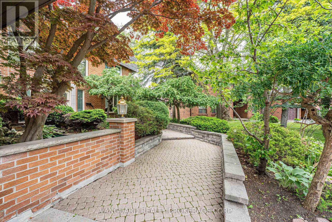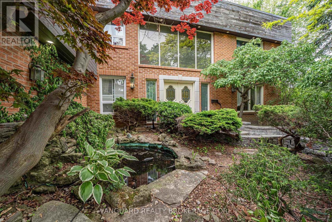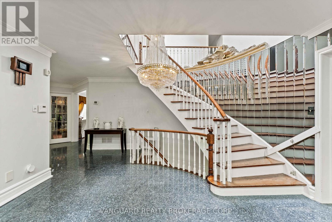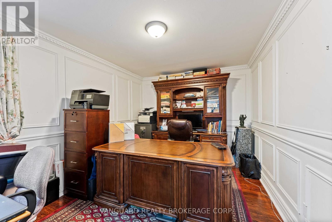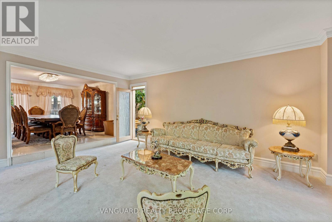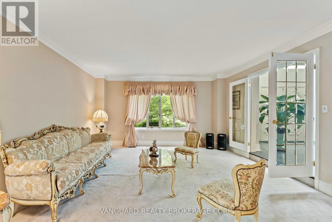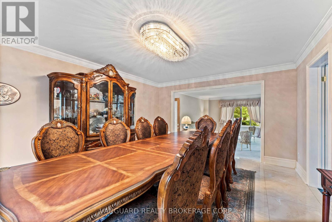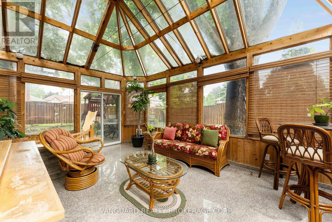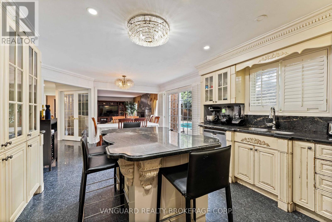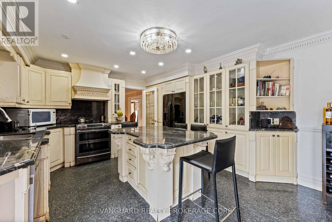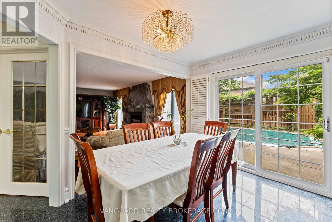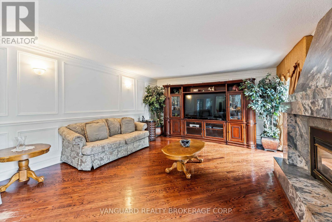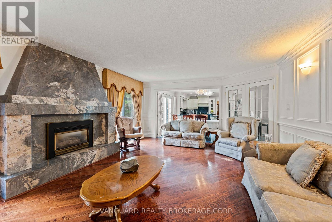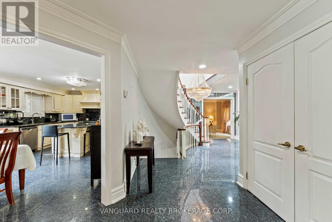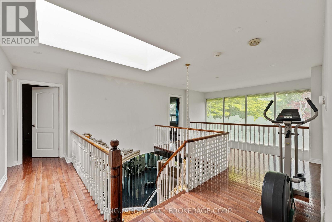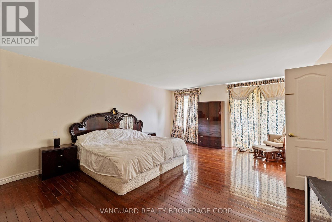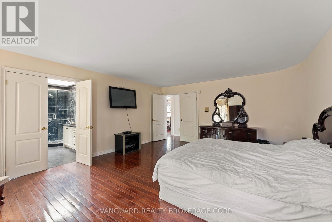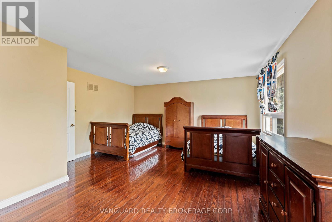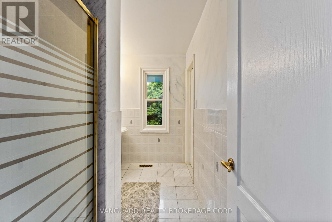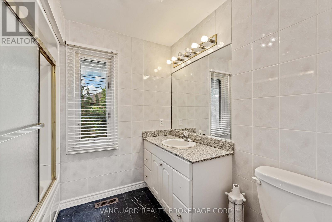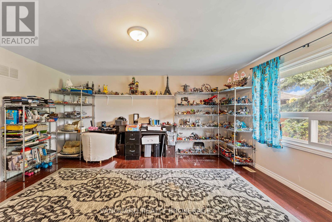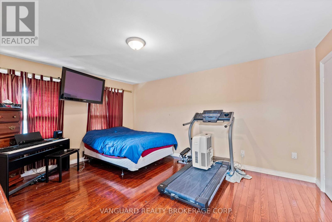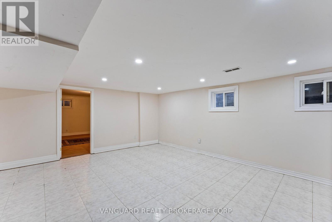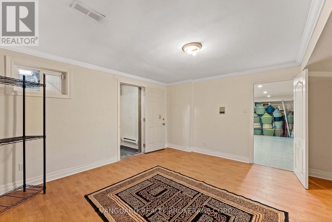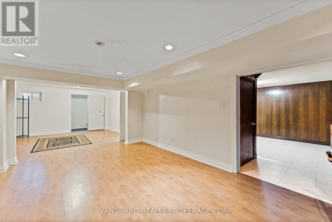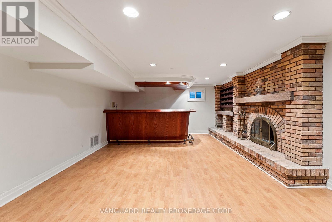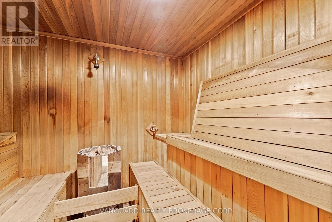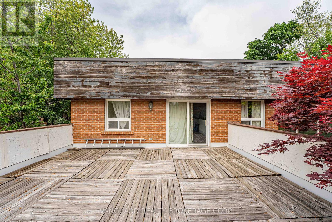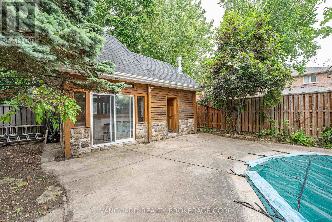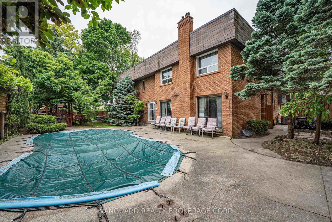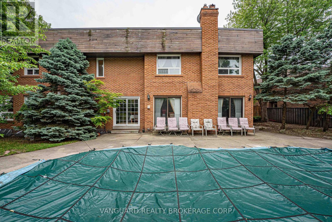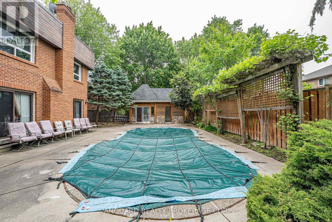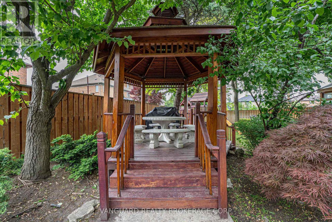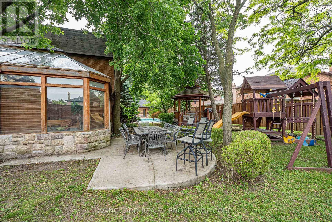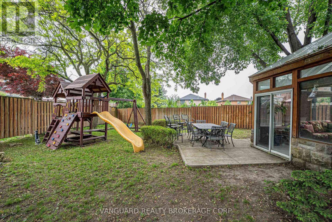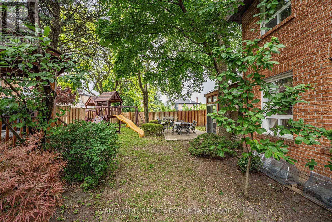40 Colton Crescent N Vaughan, Ontario L4L 3L6
$2,249,999
Welcome to 40 Colton Crescent North, a stunning family home nestled in the prestigious community of Islington Woods in Vaughan. This spacious and elegant 4-bedroom, 5-bathroom residence offers a perfect blend of sophistication and comfort with luxurious upgrades throughout. Step into the inviting living room and spacious den - perfect for a home office, library, or quiet retreat - before heading into the heart of the home: a bright open-concept kitchen, dining, and family area ideal for both everyday living and entertaining. Crown moulding throughout adds timeless elegance.The huge finished basement offers an abundance of additional living and entertaining space, featuring a bar, cantina, and wine cellar, perfect for hosting or relaxing. Before stepping outside into your private backyard oasis, spend some time relaxing in the solarium, perfect for morning coffee or quiet escape. Then head out to enjoy the gazebo, bar area, children's playground, and beautiful in ground-pool - an entertainer's dream and a family haven with a shower, toilet and hand wash area for added convenience.Located in a highly sought after neighborhood near top-rated schools, parks, golf, courses, and everyday amenities, this home truly has it all. Don't miss your chance to call this home yours. (id:60365)
Open House
This property has open houses!
5:30 pm
Ends at:7:30 pm
Property Details
| MLS® Number | N12206274 |
| Property Type | Single Family |
| Community Name | Islington Woods |
| Features | Cul-de-sac, Conservation/green Belt, Gazebo, Sump Pump, Sauna |
| ParkingSpaceTotal | 6 |
| PoolType | Inground Pool |
Building
| BathroomTotal | 6 |
| BedroomsAboveGround | 4 |
| BedroomsTotal | 4 |
| Age | 31 To 50 Years |
| Amenities | Fireplace(s) |
| Appliances | Dishwasher, Dryer, Garage Door Opener, Stove, Washer, Refrigerator |
| BasementDevelopment | Finished |
| BasementType | N/a (finished) |
| ConstructionStyleAttachment | Detached |
| CoolingType | Central Air Conditioning |
| ExteriorFinish | Brick |
| FireplacePresent | Yes |
| FireplaceTotal | 2 |
| FlooringType | Carpeted, Marble, Hardwood |
| FoundationType | Concrete |
| HalfBathTotal | 2 |
| HeatingFuel | Natural Gas |
| HeatingType | Forced Air |
| StoriesTotal | 2 |
| SizeInterior | 3500 - 5000 Sqft |
| Type | House |
| UtilityWater | Municipal Water |
Parking
| Attached Garage | |
| Garage |
Land
| Acreage | No |
| FenceType | Fenced Yard |
| Sewer | Sanitary Sewer |
| SizeDepth | 133 Ft ,7 In |
| SizeFrontage | 30 Ft ,6 In |
| SizeIrregular | 30.5 X 133.6 Ft ; N153.51 W133.50 |
| SizeTotalText | 30.5 X 133.6 Ft ; N153.51 W133.50|under 1/2 Acre |
| ZoningDescription | R |
Rooms
| Level | Type | Length | Width | Dimensions |
|---|---|---|---|---|
| Second Level | Primary Bedroom | 6.11 m | 4.7 m | 6.11 m x 4.7 m |
| Second Level | Bedroom 2 | 6.68 m | 3.55 m | 6.68 m x 3.55 m |
| Second Level | Bedroom 3 | 4.85 m | 3.99 m | 4.85 m x 3.99 m |
| Second Level | Bedroom 4 | 4.64 m | 5.14 m | 4.64 m x 5.14 m |
| Main Level | Living Room | 5.78 m | 4.56 m | 5.78 m x 4.56 m |
| Main Level | Dining Room | 4.98 m | 3.9 m | 4.98 m x 3.9 m |
| Main Level | Family Room | 6.68 m | 4.54 m | 6.68 m x 4.54 m |
| Main Level | Kitchen | 5.94 m | 3.98 m | 5.94 m x 3.98 m |
| Main Level | Den | 4.56 m | 3.05 m | 4.56 m x 3.05 m |
Utilities
| Cable | Available |
| Electricity | Available |
| Sewer | Available |
Lisa Truong
Salesperson
668 Millway Ave #6
Vaughan, Ontario L4K 3V2

