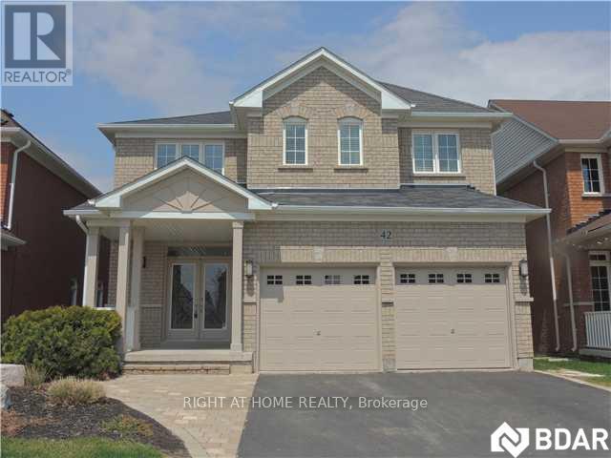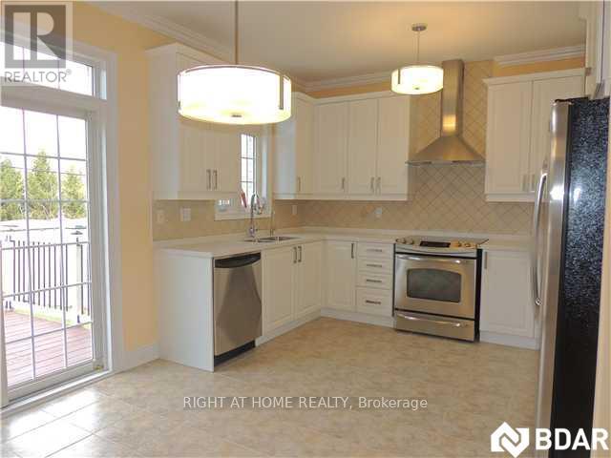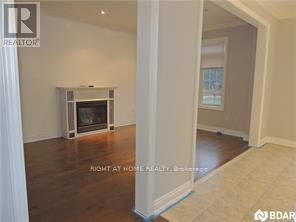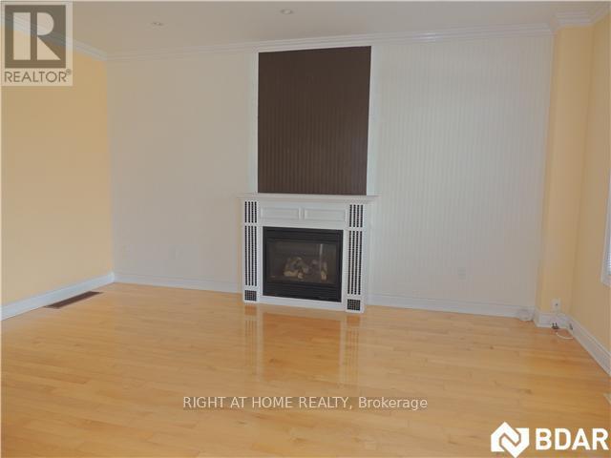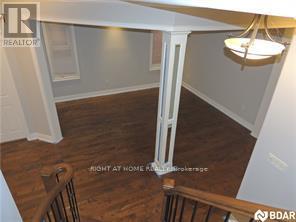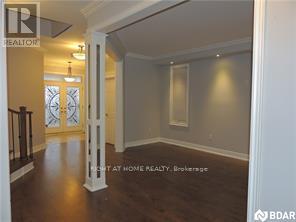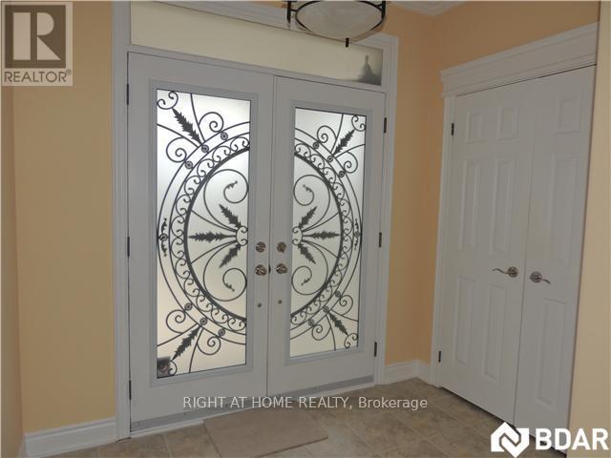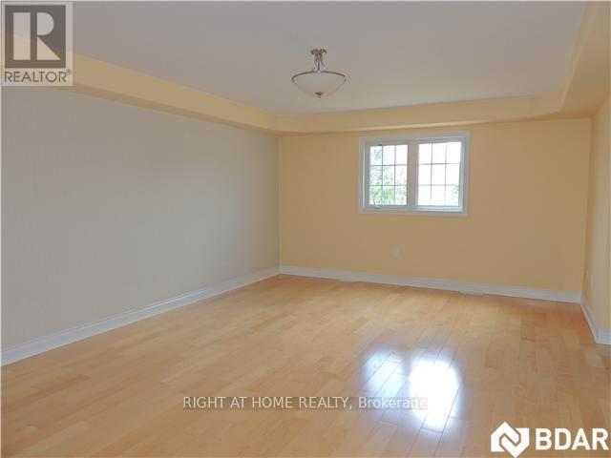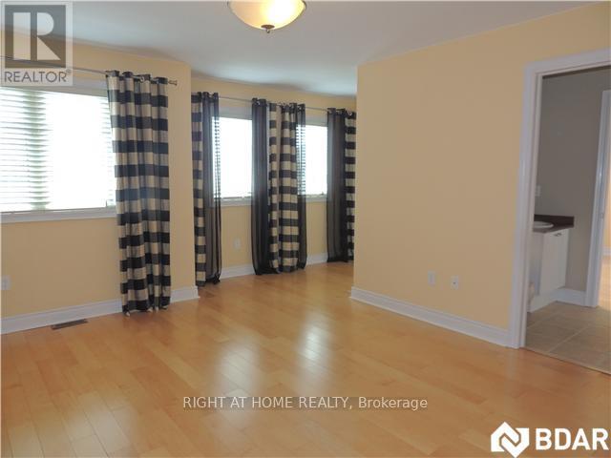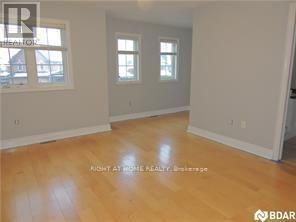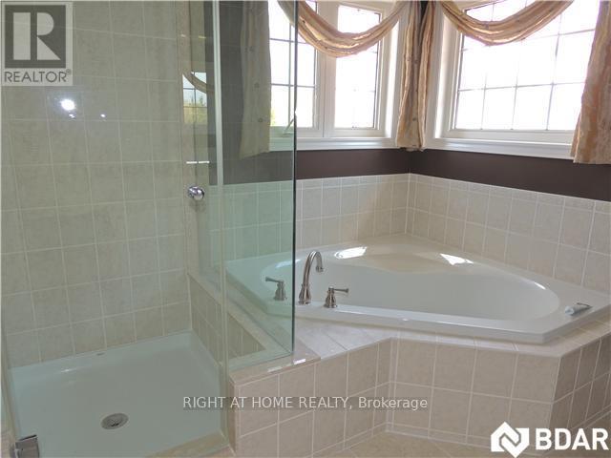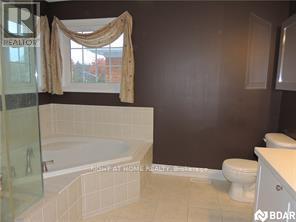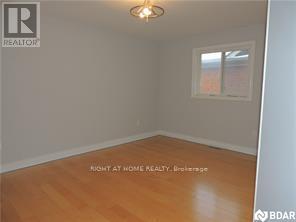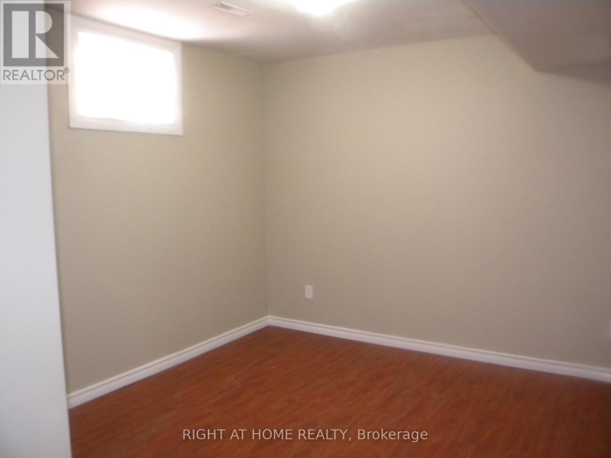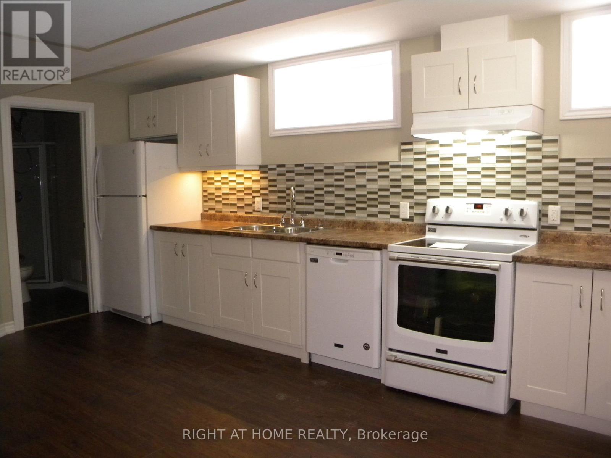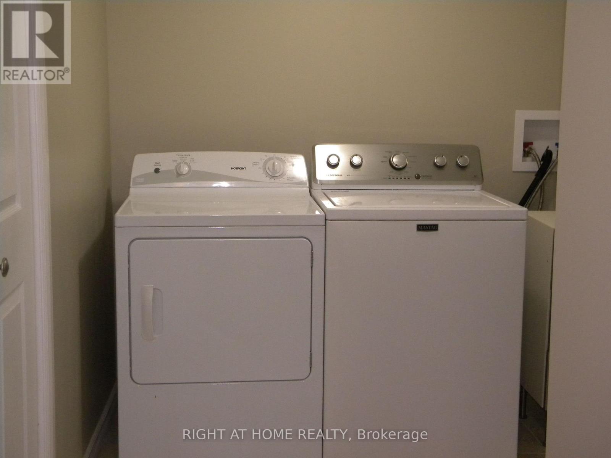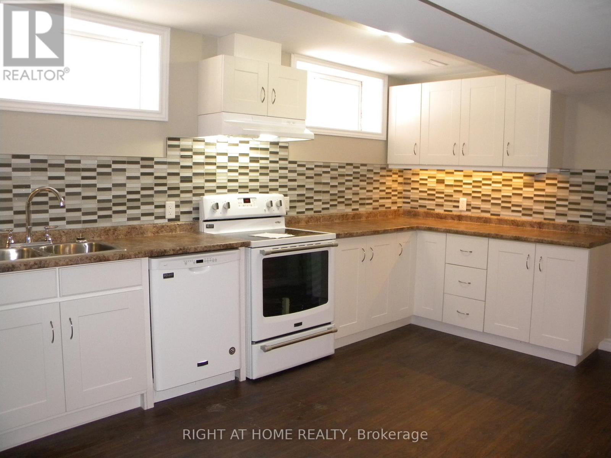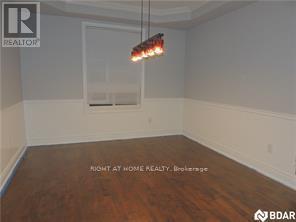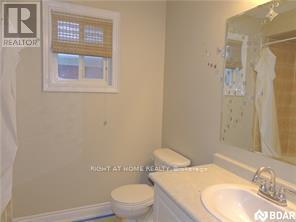42 Westminster Circle Barrie, Ontario L4M 0A4
$1,149,000
Legal Duplex in Family Friendly Circle. Main unit features Large Master with walk in Closet, 5 pc Ensuite with Soaker Tub and Glass Shower. Jack and Jill 2nd and 3rd Bedroom with 4 pc Bathroom, 4 th Bedroom and 3rd Bathroom on 2nd floor. Main Floor with High Ceilings, Large Bright Kitchen, Family Room with Fireplace, Living Room, Dining Room and Powder Rm. Separate Legal Apartment in Lower level of Legal Duplex private entrance, 2 bedrooms, 2- 3 pc Bathrooms. Extra large kitchen/dining room, Living room. Private Laundry and a storage area. Fenced Rear Yard (id:60365)
Property Details
| MLS® Number | S12206260 |
| Property Type | Multi-family |
| Community Name | Innis-Shore |
| EquipmentType | Water Heater |
| Features | Carpet Free |
| ParkingSpaceTotal | 5 |
| RentalEquipmentType | Water Heater |
| Structure | Deck |
Building
| BathroomTotal | 6 |
| BedroomsAboveGround | 4 |
| BedroomsBelowGround | 2 |
| BedroomsTotal | 6 |
| Age | 6 To 15 Years |
| Amenities | Fireplace(s) |
| Appliances | Garage Door Opener Remote(s), Dishwasher, Dryer, Stove, Washer, Refrigerator |
| BasementFeatures | Apartment In Basement, Separate Entrance |
| BasementType | N/a |
| CoolingType | Central Air Conditioning |
| ExteriorFinish | Brick |
| FireplacePresent | Yes |
| FireplaceTotal | 1 |
| FoundationType | Concrete |
| HalfBathTotal | 1 |
| HeatingFuel | Natural Gas |
| HeatingType | Forced Air |
| StoriesTotal | 2 |
| SizeInterior | 2500 - 3000 Sqft |
| Type | Duplex |
| UtilityWater | Municipal Water |
Parking
| Attached Garage | |
| Garage |
Land
| Acreage | No |
| Sewer | Sanitary Sewer |
| SizeDepth | 116 Ft |
| SizeFrontage | 39 Ft ,4 In |
| SizeIrregular | 39.4 X 116 Ft |
| SizeTotalText | 39.4 X 116 Ft |
| ZoningDescription | Res |
Rooms
| Level | Type | Length | Width | Dimensions |
|---|---|---|---|---|
| Second Level | Primary Bedroom | 6.09 m | 3.98 m | 6.09 m x 3.98 m |
| Second Level | Bedroom 2 | 5.63 m | 5.33 m | 5.63 m x 5.33 m |
| Second Level | Bedroom 3 | 4.74 m | 3.07 m | 4.74 m x 3.07 m |
| Second Level | Bedroom 4 | 4.49 m | 3.42 m | 4.49 m x 3.42 m |
| Lower Level | Kitchen | 4.85 m | 2.72 m | 4.85 m x 2.72 m |
| Lower Level | Living Room | 2.51 m | 4.85 m | 2.51 m x 4.85 m |
| Lower Level | Laundry Room | 3 m | 2.5 m | 3 m x 2.5 m |
| Lower Level | Bedroom 5 | 3.56 m | 3 m | 3.56 m x 3 m |
| Lower Level | Bedroom | 2.51 m | 4.85 m | 2.51 m x 4.85 m |
| Main Level | Laundry Room | 1 m | 1.5 m | 1 m x 1.5 m |
| Main Level | Dining Room | 4.11 m | 3.42 m | 4.11 m x 3.42 m |
| Main Level | Family Room | 5.02 m | 3.4 m | 5.02 m x 3.4 m |
| Main Level | Kitchen | 4.74 m | 3.68 m | 4.74 m x 3.68 m |
| Main Level | Living Room | 5.89 m | 4.47 m | 5.89 m x 4.47 m |
https://www.realtor.ca/real-estate/28437611/42-westminster-circle-barrie-innis-shore-innis-shore
Shawna Toole
Broker
684 Veteran's Dr #1a, 104515 & 106418
Barrie, Ontario L9J 0H6

