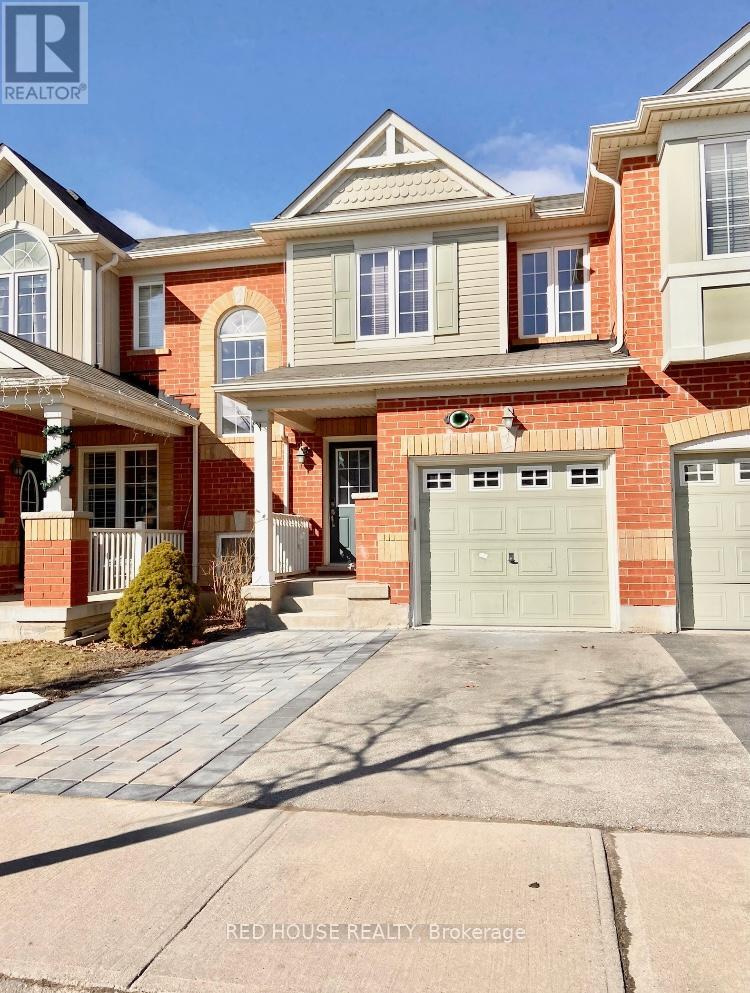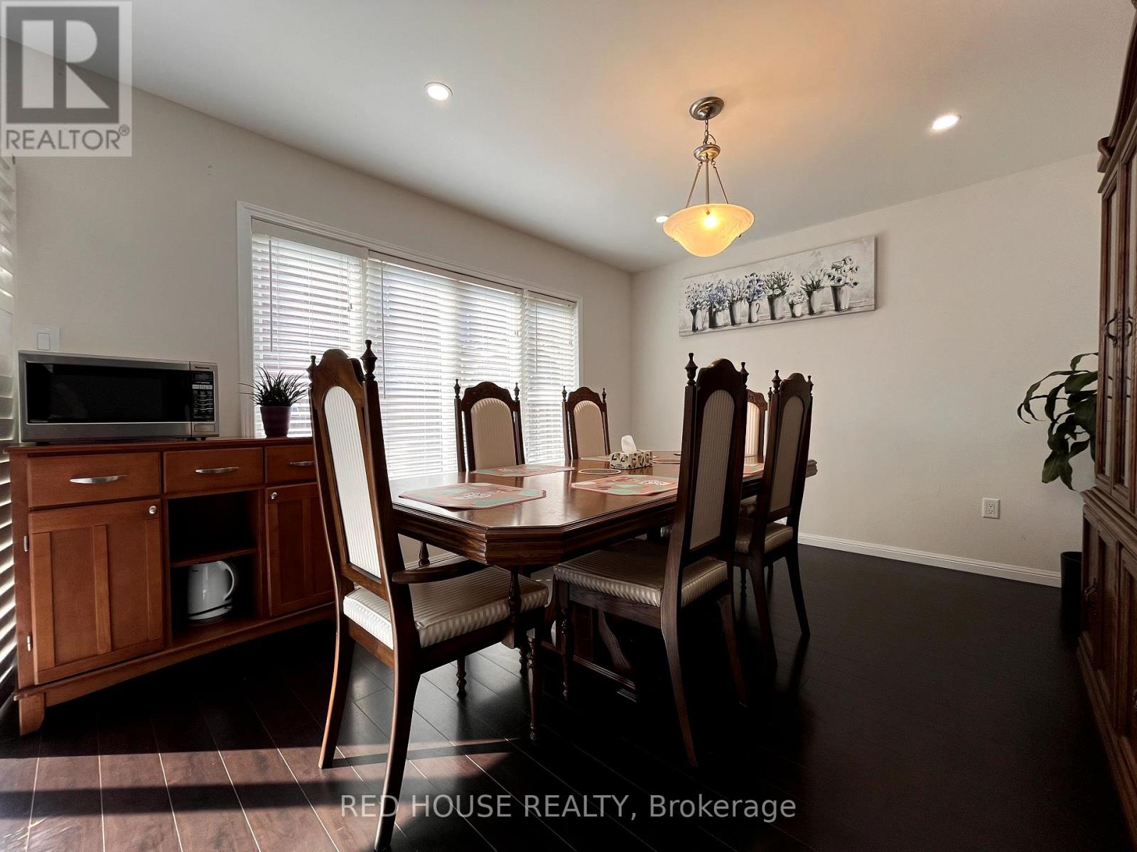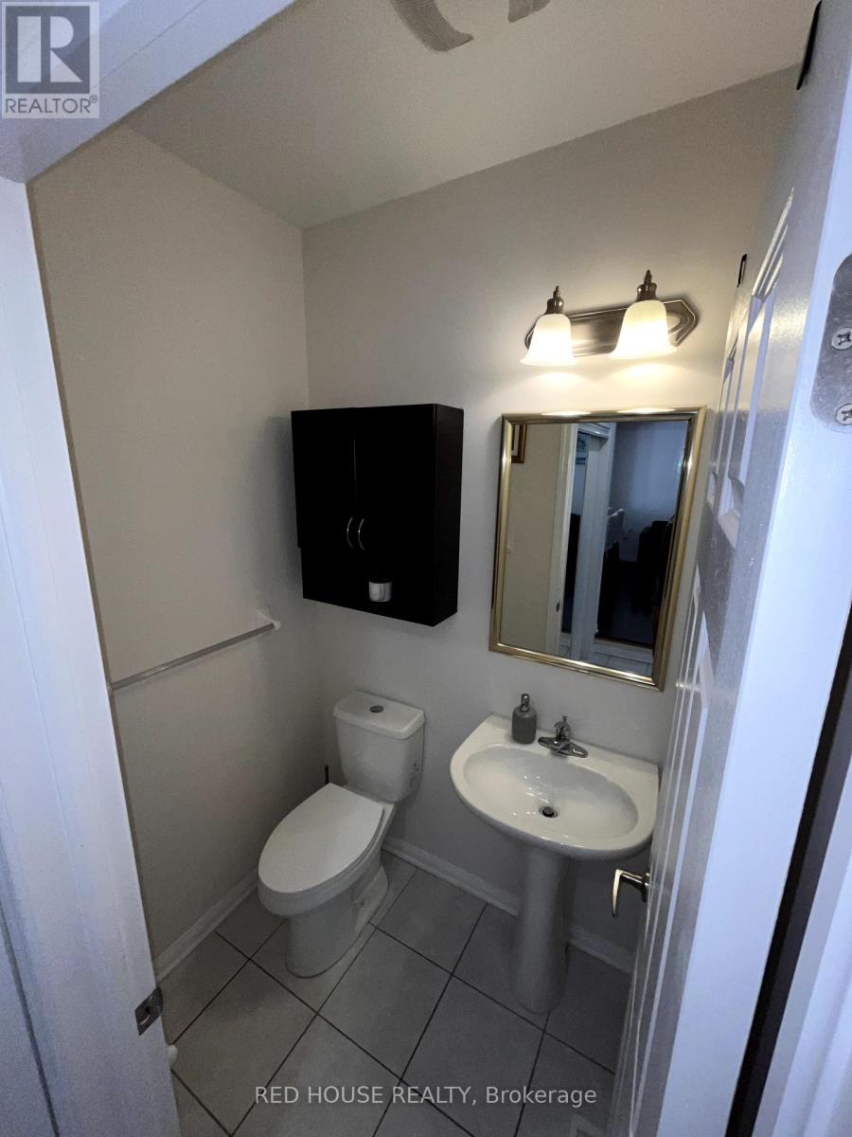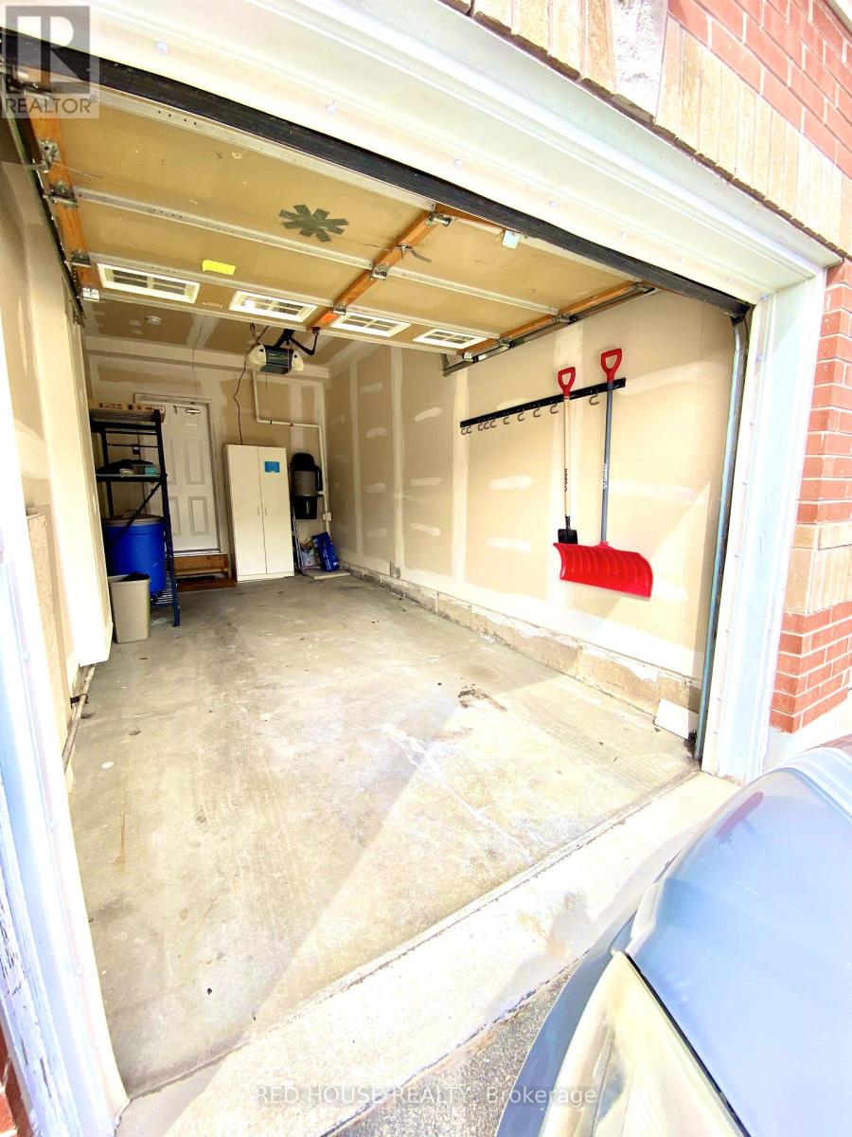747 Winn Trail Milton, Ontario L9T 7R6
$3,200 Monthly
Welcome to 747 Winn Trail a beautifully renovated and fully furnished 3-bedroom, 4-bathroom Mattamy-built townhome in the heart of Miltons vibrant Coates neighbourhood. This Energy Star qualified home offers a seamless blend of comfort, style, and convenience. The bright, open-concept main floor features an inviting eat-in kitchen with quartz countertops, a breakfast bar, and ceramic flooring that flows into spacious dining and living areas with pot lights and upgraded finishes. Walk out to your private backyard, ideal for relaxing or entertaining. Upstairs, you'll find 3 generously sized bedrooms, including a primary suite with a walk-in closet and its own private ensuite. The finished basement includes a full 3-piece bathroom and can easily be used as a fourth bedroom, home office, or additional living space. Best of all, the home comes fully furnished with tasteful, high-quality piecesjust bring your suitcase and settle in. Additional features include central air, forced air gas heating, private garage and driveway parking, and all major appliances. Located near parks, schools, public transit, and local shops, this is a rare opportunity for turnkey living in one of Miltons most desirable family-friendly neighbourhoods. A must-see! (id:60365)
Property Details
| MLS® Number | W12206141 |
| Property Type | Single Family |
| Community Name | 1028 - CO Coates |
| Features | Carpet Free |
| ParkingSpaceTotal | 2 |
Building
| BathroomTotal | 4 |
| BedroomsAboveGround | 4 |
| BedroomsTotal | 4 |
| Appliances | Furniture, Window Coverings |
| BasementDevelopment | Finished |
| BasementType | N/a (finished) |
| ConstructionStyleAttachment | Attached |
| CoolingType | Central Air Conditioning |
| ExteriorFinish | Brick |
| FlooringType | Ceramic, Laminate |
| FoundationType | Concrete |
| HalfBathTotal | 1 |
| HeatingFuel | Natural Gas |
| HeatingType | Forced Air |
| StoriesTotal | 2 |
| SizeInterior | 1100 - 1500 Sqft |
| Type | Row / Townhouse |
| UtilityWater | Municipal Water |
Parking
| Attached Garage | |
| Garage |
Land
| Acreage | No |
| Sewer | Sanitary Sewer |
| SizeDepth | 80 Ft ,4 In |
| SizeFrontage | 23 Ft |
| SizeIrregular | 23 X 80.4 Ft |
| SizeTotalText | 23 X 80.4 Ft |
Rooms
| Level | Type | Length | Width | Dimensions |
|---|---|---|---|---|
| Second Level | Primary Bedroom | 4.169 m | 3.898 m | 4.169 m x 3.898 m |
| Second Level | Bedroom 2 | 2.71 m | 3.695 m | 2.71 m x 3.695 m |
| Second Level | Bedroom 3 | 4.147 m | 2.696 m | 4.147 m x 2.696 m |
| Basement | Bedroom 4 | 6.528 m | 3.306 m | 6.528 m x 3.306 m |
| Main Level | Kitchen | 3.789 m | 2.689 m | 3.789 m x 2.689 m |
| Main Level | Living Room | 3.66 m | 3.48 m | 3.66 m x 3.48 m |
| Main Level | Dining Room | 4.052 m | 3.429 m | 4.052 m x 3.429 m |
https://www.realtor.ca/real-estate/28437638/747-winn-trail-milton-co-coates-1028-co-coates
Ana Da Silva
Broker
112 Avenue Rd Upper Level
Toronto, Ontario M5R 2H4
Olivia Costa
Salesperson
112 Avenue Rd Upper Level
Toronto, Ontario M5R 2H4










































