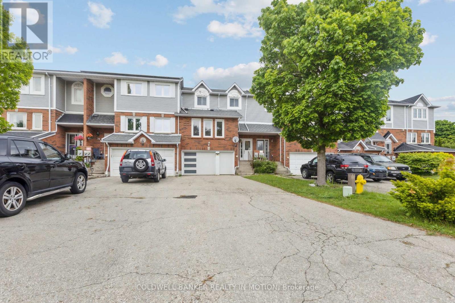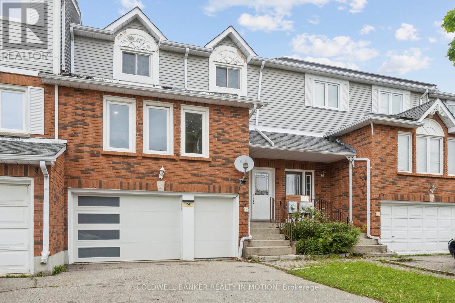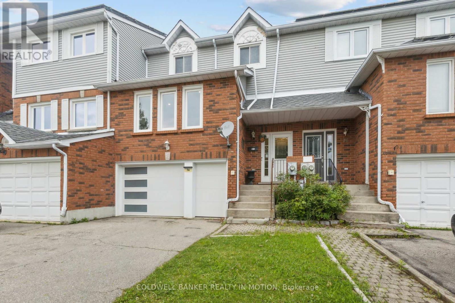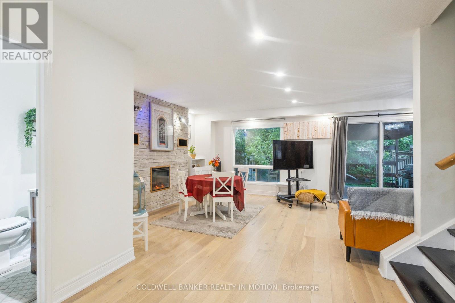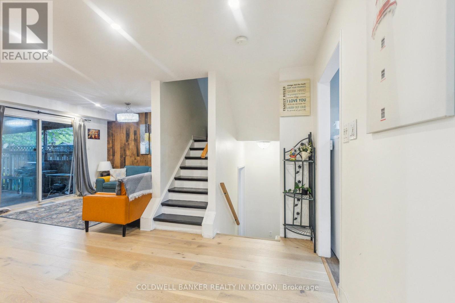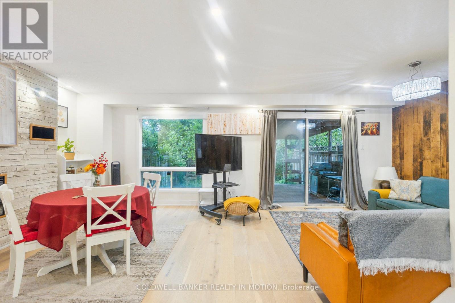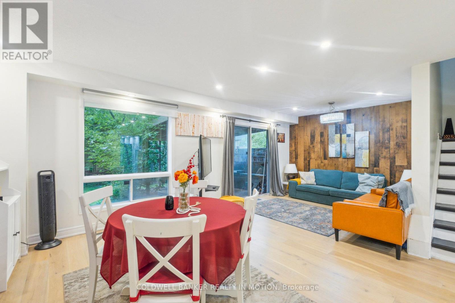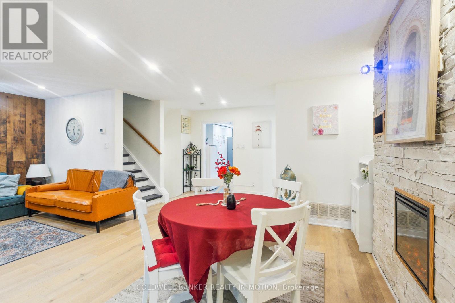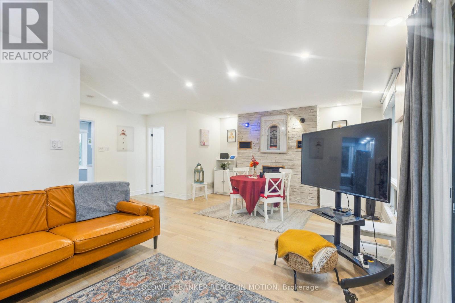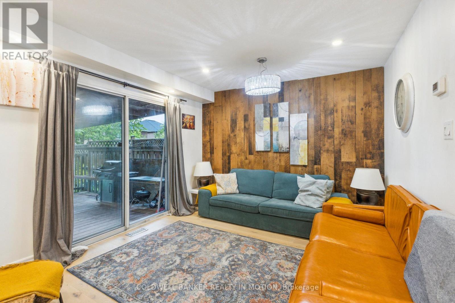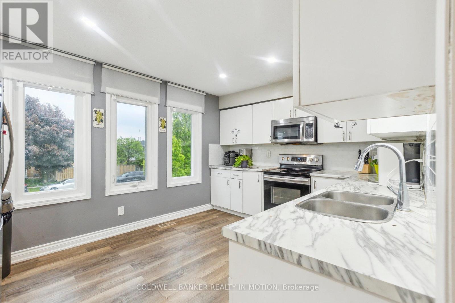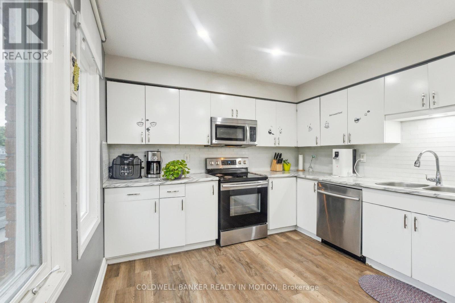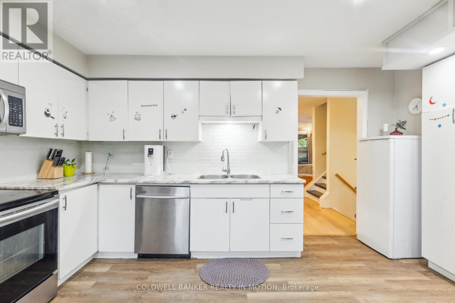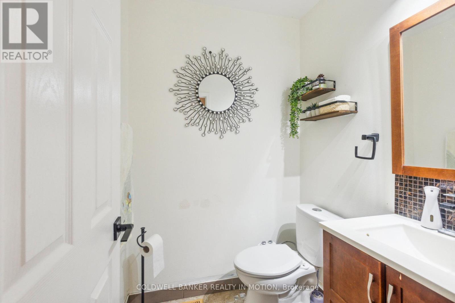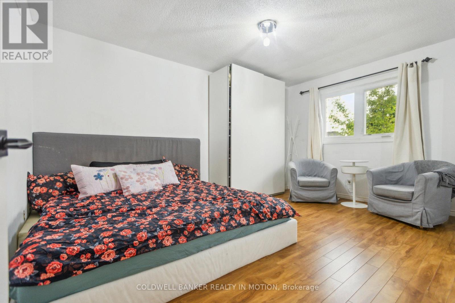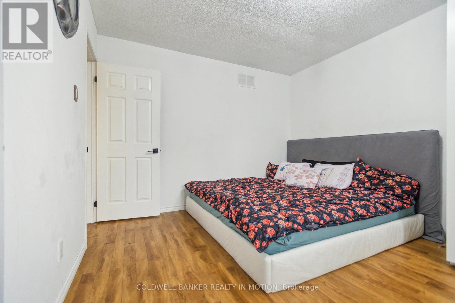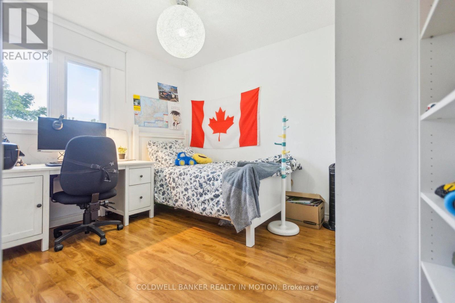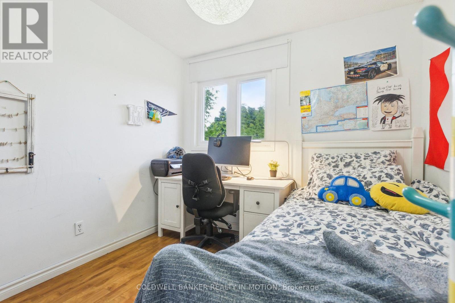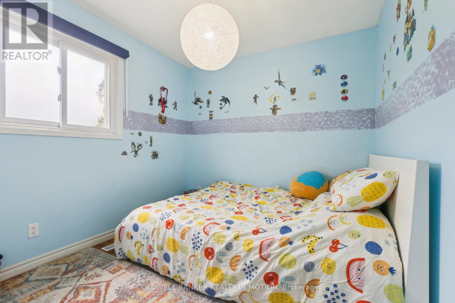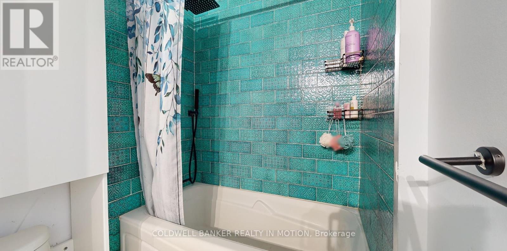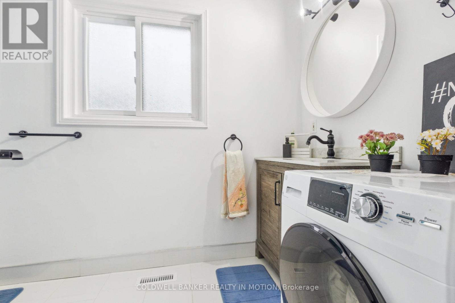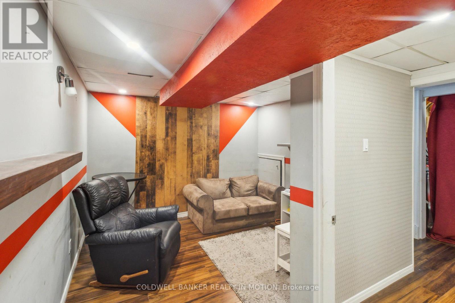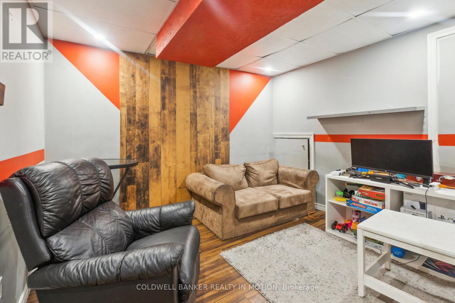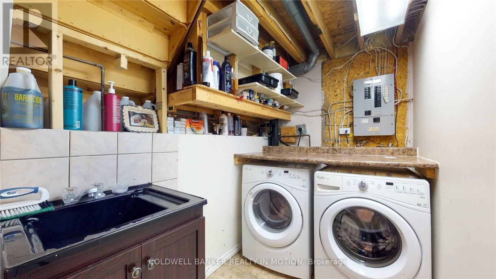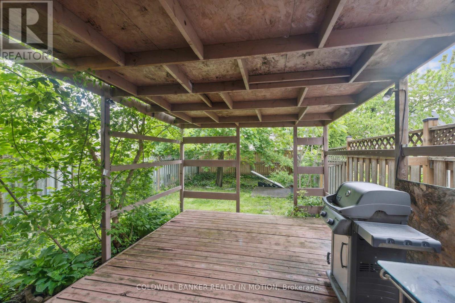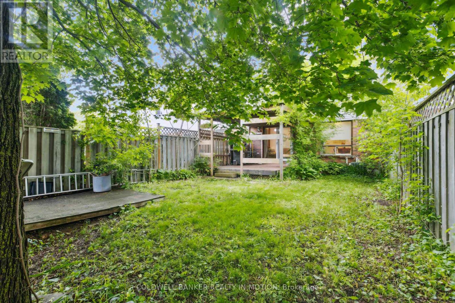74 Fairgreen Close Cambridge, Ontario N1T 1T7
$649,999
Stunning 3-Bedroom Freehold Townhouse in Desirable North Galt. Whether you are a first-time home buyer, downsizing or an investor, this move-in ready townhouse offers the perfect blend of modern amenities and comfort. Featuring new hardwood floors throughout, the home is bright, spacious, and meticulously maintained. The second level upgraded washroom includes a convenient 2-in-1 washer and dryer combo, adding to the home's practicality. Enjoy the extra-long driveway that can easily accommodate up to 6 cars, providing ample parking for your family and guests. The rec room in the basement offers flexibility and can be converted into a guest bedroom to suit your needs. Entertain in the cozy family room with a gas fireplace, complemented by potlights on the main floor. The large kitchen features an eat-in area, stainless steel appliances, and ample cabinets for extra storage. Both furnace and A/C system are owned, ensuring peace of mind for years to come. Located on a quiet court in a family-friendly neighborhood, this freehold townhouse offers the added benefit of no condo fees. The extra-deep lot gives you plenty of outdoor space to enjoy. This home is just 5 minutes from Hwy 401, making it perfect for commuters. It's also conveniently located near parks, schools, shopping, and all the amenities you need. This gem is move-in ready and waiting for you to call it home. See attached HoodQ Report for neighborhood amenities including schools, Parks and Recreational, Transit, Health and Safety Services. (id:60365)
Property Details
| MLS® Number | X12206252 |
| Property Type | Single Family |
| Features | Carpet Free |
| ParkingSpaceTotal | 7 |
Building
| BathroomTotal | 2 |
| BedroomsAboveGround | 3 |
| BedroomsBelowGround | 1 |
| BedroomsTotal | 4 |
| Amenities | Fireplace(s) |
| Appliances | Garage Door Opener Remote(s), Dishwasher, Dryer, Freezer, Garage Door Opener, Microwave, Stove, Washer, Refrigerator |
| BasementDevelopment | Finished |
| BasementType | N/a (finished) |
| ConstructionStyleAttachment | Attached |
| CoolingType | Central Air Conditioning |
| ExteriorFinish | Aluminum Siding, Brick Facing |
| FireplacePresent | Yes |
| FireplaceTotal | 1 |
| FlooringType | Hardwood |
| FoundationType | Poured Concrete |
| HalfBathTotal | 1 |
| HeatingFuel | Natural Gas |
| HeatingType | Forced Air |
| StoriesTotal | 2 |
| SizeInterior | 1100 - 1500 Sqft |
| Type | Row / Townhouse |
| UtilityWater | Municipal Water |
Parking
| Attached Garage | |
| Garage |
Land
| Acreage | No |
| Sewer | Sanitary Sewer |
| SizeDepth | 112 Ft ,3 In |
| SizeFrontage | 23 Ft ,10 In |
| SizeIrregular | 23.9 X 112.3 Ft |
| SizeTotalText | 23.9 X 112.3 Ft |
| ZoningDescription | Rm4 |
Rooms
| Level | Type | Length | Width | Dimensions |
|---|---|---|---|---|
| Second Level | Primary Bedroom | 4.52 m | 3.33 m | 4.52 m x 3.33 m |
| Second Level | Bedroom 2 | 3.48 m | 3.4 m | 3.48 m x 3.4 m |
| Second Level | Bedroom 3 | 2.69 m | 3.33 m | 2.69 m x 3.33 m |
| Second Level | Bathroom | 1.57 m | 3.4 m | 1.57 m x 3.4 m |
| Basement | Laundry Room | 1.5 m | 1 m | 1.5 m x 1 m |
| Basement | Family Room | 3.2 m | 5.26 m | 3.2 m x 5.26 m |
| Main Level | Living Room | 3.43 m | 2.84 m | 3.43 m x 2.84 m |
| Main Level | Dining Room | 3.96 m | 4.32 m | 3.96 m x 4.32 m |
| Main Level | Foyer | 3.66 m | 1.42 m | 3.66 m x 1.42 m |
| Main Level | Kitchen | 3.3 m | 4.62 m | 3.3 m x 4.62 m |
https://www.realtor.ca/real-estate/28437683/74-fairgreen-close-cambridge
Adel Sheikh Amin
Salesperson
3105 Unity Dr #22
Mississauga, Ontario L5L 4L2

