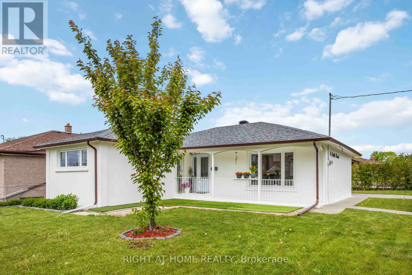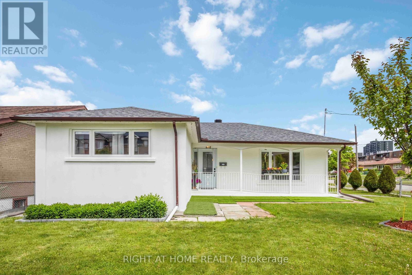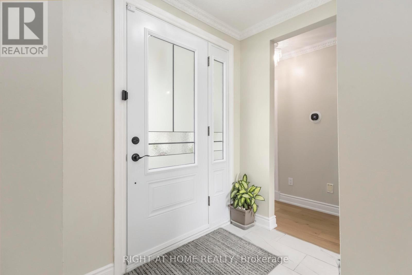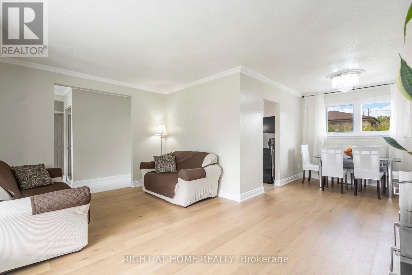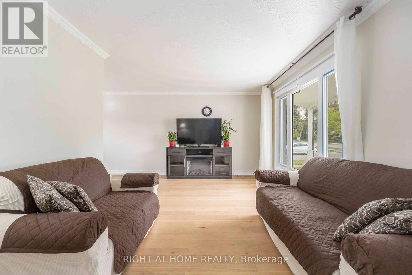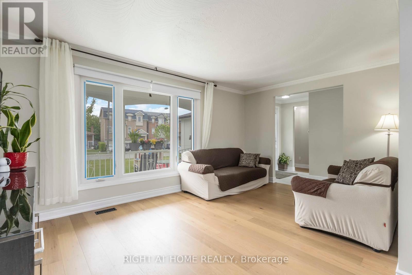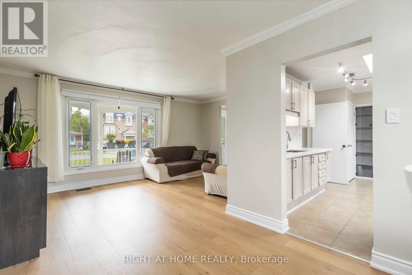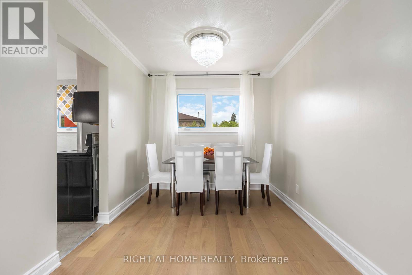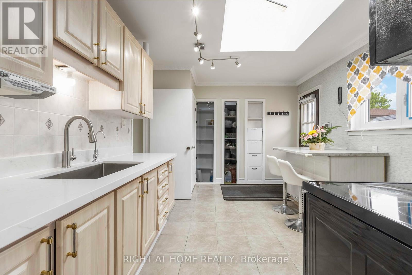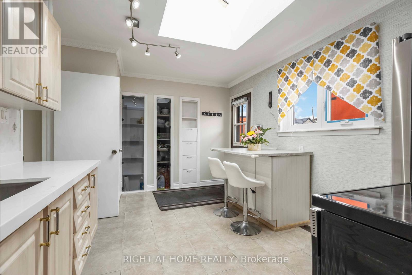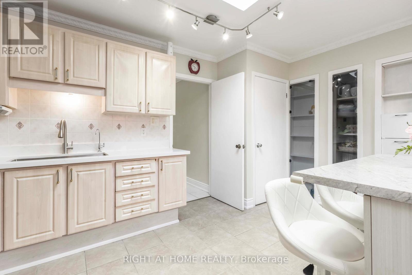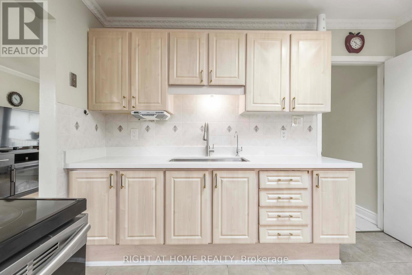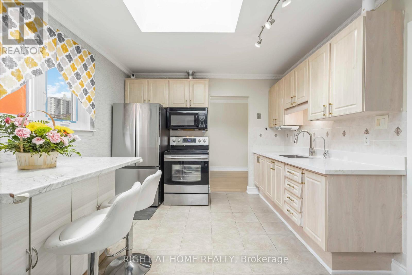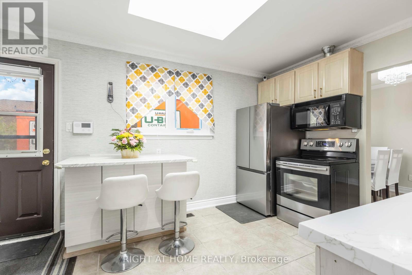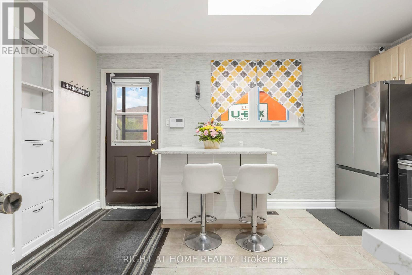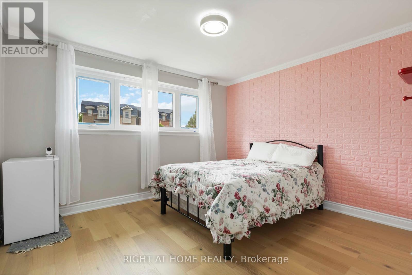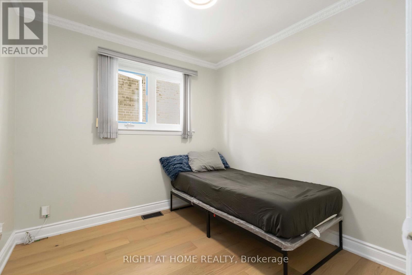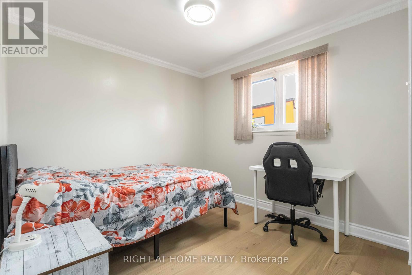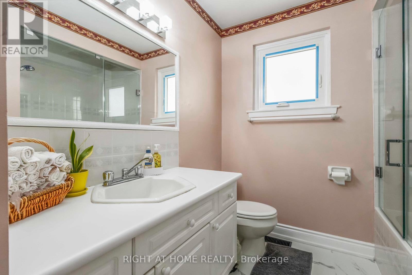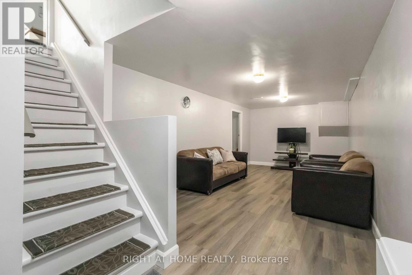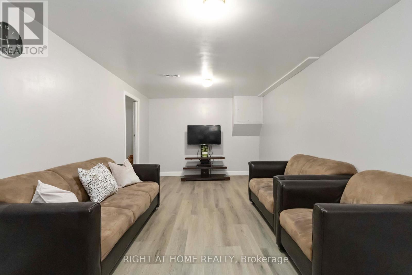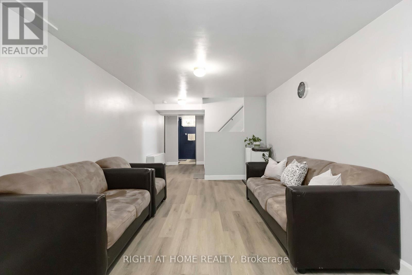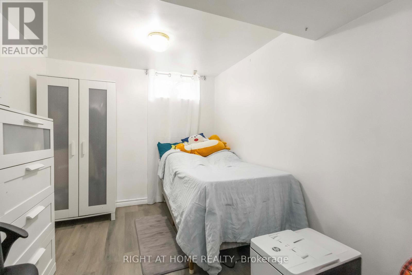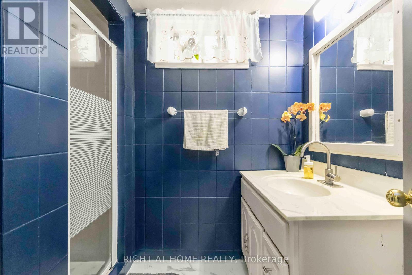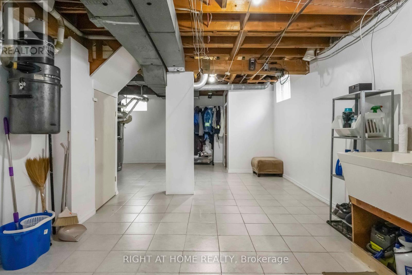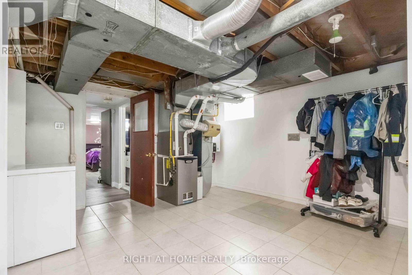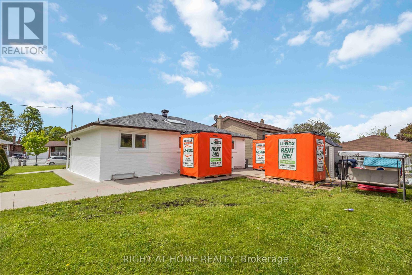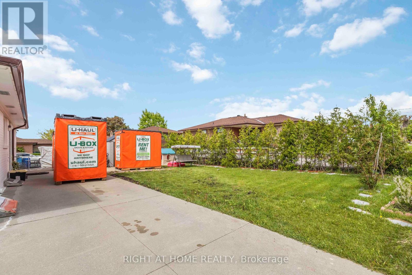16 Frith Road Toronto, Ontario M3N 1G1
$1,099,000
Proudly Owned And Cared For By The Same Family For Nearly 10 Years, This Upgraded Detached All-Brick Bungalow Offers Comfort, Space, And Exceptional Value. Sitting On A Large 51 x 115 Ft Corner Lot, It Features A Private Driveway, Convenient Dual Entry, Finished Basement With 2 Bedrooms, and Generous Recreation Room. Enjoy Bright, Spacious Living Areas, Upgraded Hardwood Flooring Throughout (2024), Modern Kitchen w/ S/S Appliances & New Quartz Counters (2025), Newer Windows Throughout (2021), Newer Roof(2021) & Attic Insulation(2022), Well-Sized Bedrooms & More. Located In A Quiet, Family-Friendly Neighbourhood Just Steps To TTC Bus, And Minutes To Yorkdale Mall, Downsview Park, York University, Pearson Airport, And Major Highways. This is a Really Solid, Move-In-Ready Home Offering Incredible Value! (id:60365)
Property Details
| MLS® Number | W12206360 |
| Property Type | Single Family |
| Neigbourhood | Glenfield-Jane Heights |
| Community Name | Glenfield-Jane Heights |
| ParkingSpaceTotal | 3 |
Building
| BathroomTotal | 2 |
| BedroomsAboveGround | 3 |
| BedroomsBelowGround | 2 |
| BedroomsTotal | 5 |
| Appliances | Central Vacuum, Dryer, Microwave, Stove, Water Heater - Tankless, Washer, Window Coverings, Refrigerator |
| ArchitecturalStyle | Bungalow |
| BasementDevelopment | Finished |
| BasementType | N/a (finished) |
| ConstructionStyleAttachment | Detached |
| CoolingType | Central Air Conditioning |
| ExteriorFinish | Brick |
| FoundationType | Unknown |
| HeatingFuel | Natural Gas |
| HeatingType | Forced Air |
| StoriesTotal | 1 |
| SizeInterior | 1100 - 1500 Sqft |
| Type | House |
| UtilityWater | Municipal Water |
Parking
| No Garage |
Land
| Acreage | No |
| Sewer | Sanitary Sewer |
| SizeDepth | 115 Ft ,1 In |
| SizeFrontage | 51 Ft ,3 In |
| SizeIrregular | 51.3 X 115.1 Ft |
| SizeTotalText | 51.3 X 115.1 Ft |
Rooms
| Level | Type | Length | Width | Dimensions |
|---|---|---|---|---|
| Basement | Bedroom 4 | 3.29 m | 2.55 m | 3.29 m x 2.55 m |
| Basement | Bedroom 5 | 5.41 m | 3.63 m | 5.41 m x 3.63 m |
| Basement | Recreational, Games Room | 3.22 m | 6.04 m | 3.22 m x 6.04 m |
| Main Level | Living Room | 3.46 m | 5.09 m | 3.46 m x 5.09 m |
| Main Level | Dining Room | 3.35 m | 2.64 m | 3.35 m x 2.64 m |
| Main Level | Kitchen | 3.22 m | 4.49 m | 3.22 m x 4.49 m |
| Main Level | Primary Bedroom | 2.45 m | 3.8 m | 2.45 m x 3.8 m |
| Main Level | Bedroom 2 | 2.78 m | 2.74 m | 2.78 m x 2.74 m |
| Main Level | Bedroom 3 | 2.88 m | 3.06 m | 2.88 m x 3.06 m |
Michael Soudebov
Broker
1396 Don Mills Rd Unit B-121
Toronto, Ontario M3B 0A7

