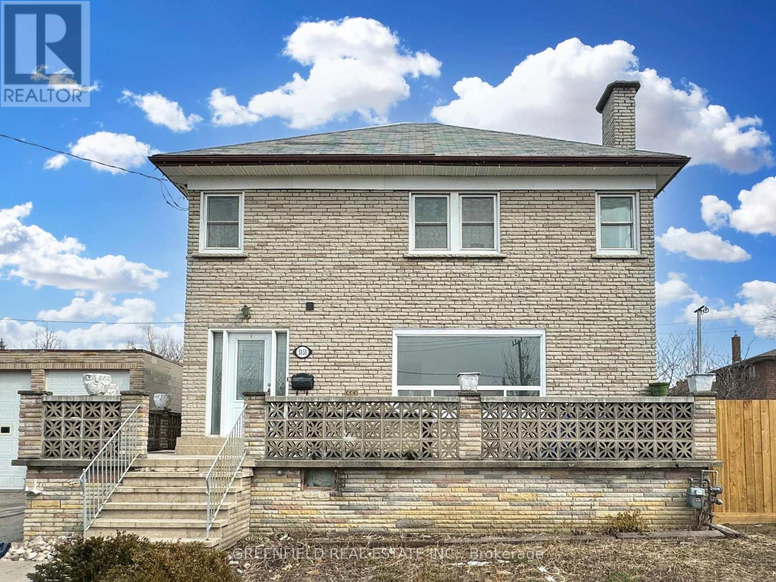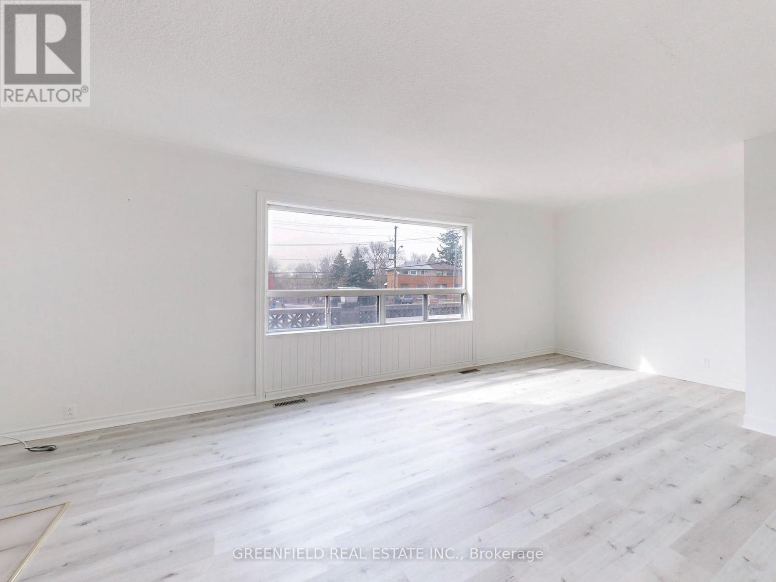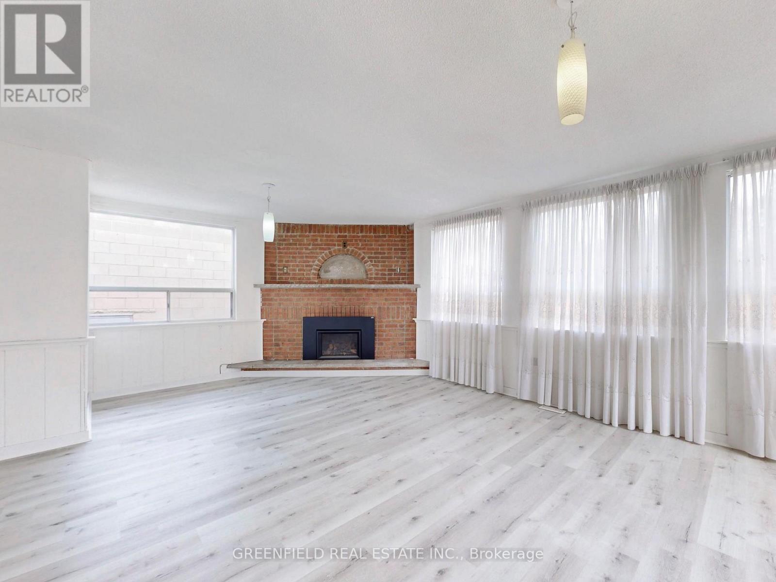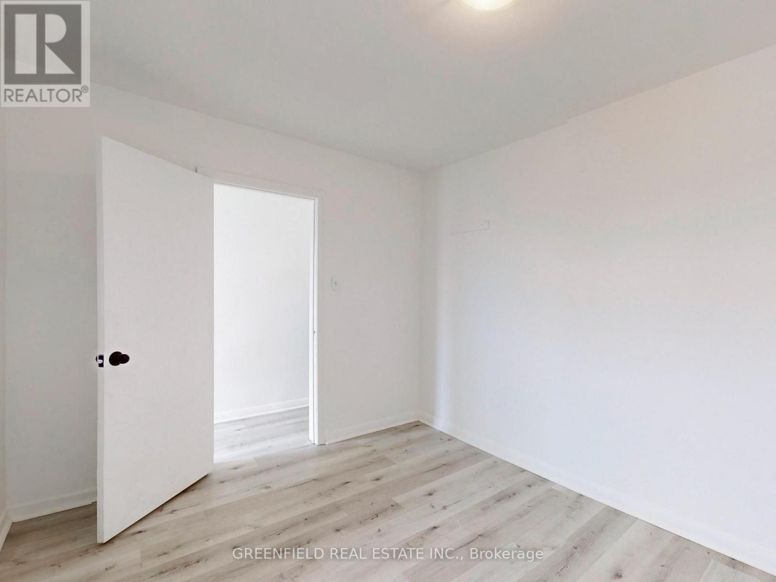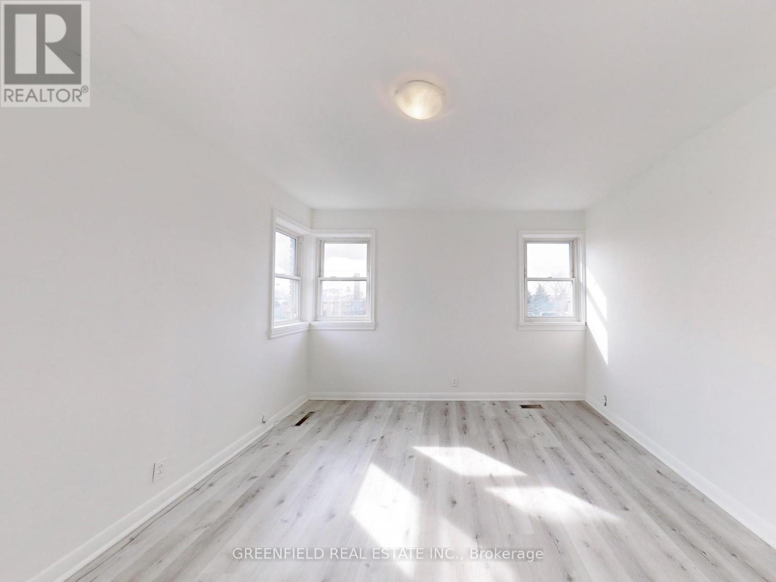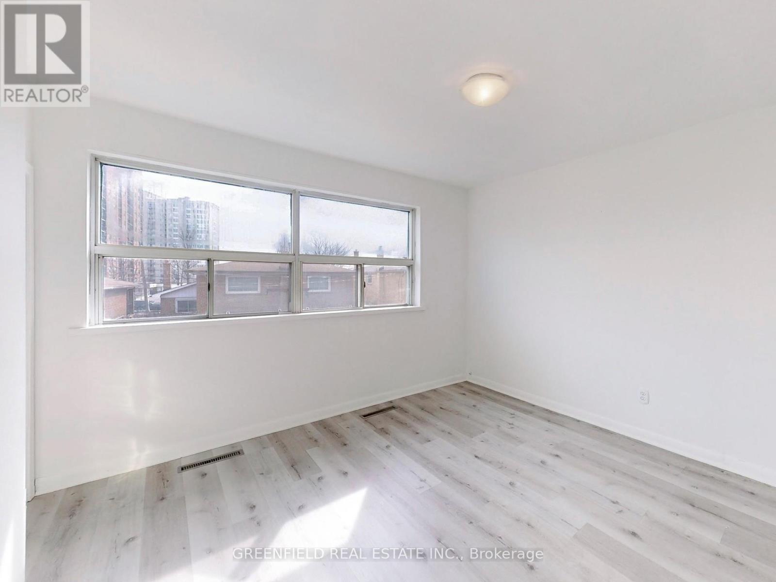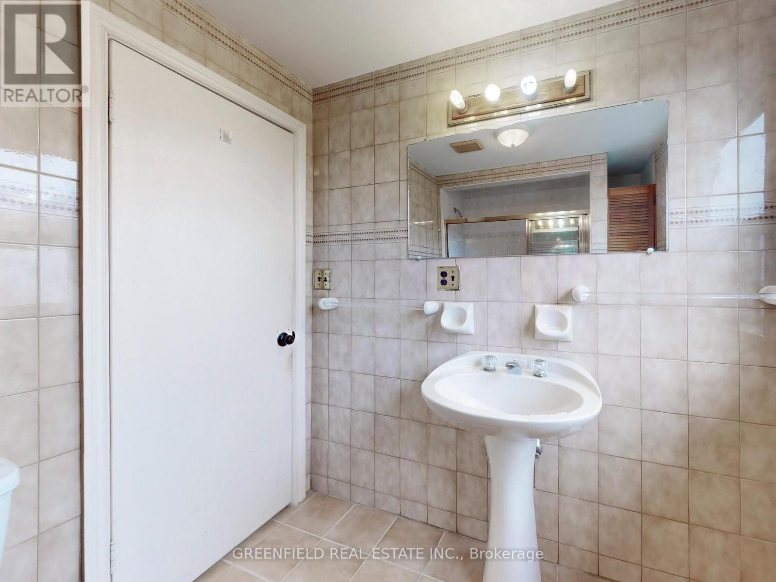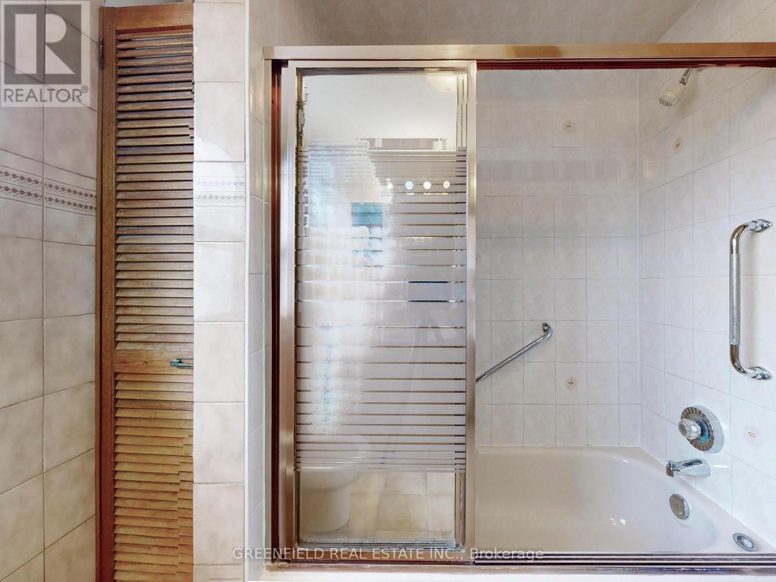3131 Weston Road Toronto, Ontario M9M 2T4
5 Bedroom
2 Bathroom
2000 - 2500 sqft
Fireplace
Central Air Conditioning
Forced Air
$4,550 Monthly
Fantastic central location! Right at Weston Road and Sheppard Ave W. A Proper very large 4 bedroom house. Main floor and 2nd! Private Entrance, private laundry. All new Laminate flooring throughout. Newer appliances. Freshly painted. Large fenced private backyard. Very large bedrooms. Extra large eat-in Kitchen! Extra large Living room and Family room with Gas fire place! Large Dining room. Renovated Powder room on main floor! Full size bathroom on 2nd floor. 1 Parking included. Available for September. (id:60365)
Property Details
| MLS® Number | W12206368 |
| Property Type | Single Family |
| Community Name | Humbermede |
| ParkingSpaceTotal | 1 |
Building
| BathroomTotal | 2 |
| BedroomsAboveGround | 4 |
| BedroomsBelowGround | 1 |
| BedroomsTotal | 5 |
| Appliances | Blinds, Dishwasher, Dryer, Stove, Washer, Refrigerator |
| ConstructionStyleAttachment | Detached |
| CoolingType | Central Air Conditioning |
| ExteriorFinish | Brick |
| FireplacePresent | Yes |
| FireplaceTotal | 1 |
| FlooringType | Laminate, Tile |
| FoundationType | Concrete, Brick |
| HalfBathTotal | 1 |
| HeatingFuel | Natural Gas |
| HeatingType | Forced Air |
| StoriesTotal | 2 |
| SizeInterior | 2000 - 2500 Sqft |
| Type | House |
| UtilityWater | Municipal Water |
Parking
| No Garage |
Land
| Acreage | No |
| Sewer | Sanitary Sewer |
Rooms
| Level | Type | Length | Width | Dimensions |
|---|---|---|---|---|
| Second Level | Bathroom | 2.74 m | 2.11 m | 2.74 m x 2.11 m |
| Second Level | Laundry Room | Measurements not available | ||
| Second Level | Primary Bedroom | 4.93 m | 4.09 m | 4.93 m x 4.09 m |
| Second Level | Bedroom 2 | 3.35 m | 3.843 m | 3.35 m x 3.843 m |
| Second Level | Bedroom 3 | 3.35 m | 3.63 m | 3.35 m x 3.63 m |
| Second Level | Bedroom 4 | 3.58 m | 4.09 m | 3.58 m x 4.09 m |
| Main Level | Kitchen | 3.25 m | 3.86 m | 3.25 m x 3.86 m |
| Main Level | Living Room | 6.68 m | 4.62 m | 6.68 m x 4.62 m |
| Main Level | Dining Room | 4.14 m | 3.84 m | 4.14 m x 3.84 m |
| Main Level | Family Room | 7.21 m | 4.93 m | 7.21 m x 4.93 m |
| Main Level | Foyer | 1.78 m | 3 m | 1.78 m x 3 m |
| Main Level | Bathroom | 1.47 m | 1.47 m | 1.47 m x 1.47 m |
https://www.realtor.ca/real-estate/28438005/3131-weston-road-toronto-humbermede-humbermede
Anat Papp
Broker of Record
Greenfield Real Estate Inc.
588 Mount Pleasant Rd Upper Flr
Toronto, Ontario M4S 2M8
588 Mount Pleasant Rd Upper Flr
Toronto, Ontario M4S 2M8

