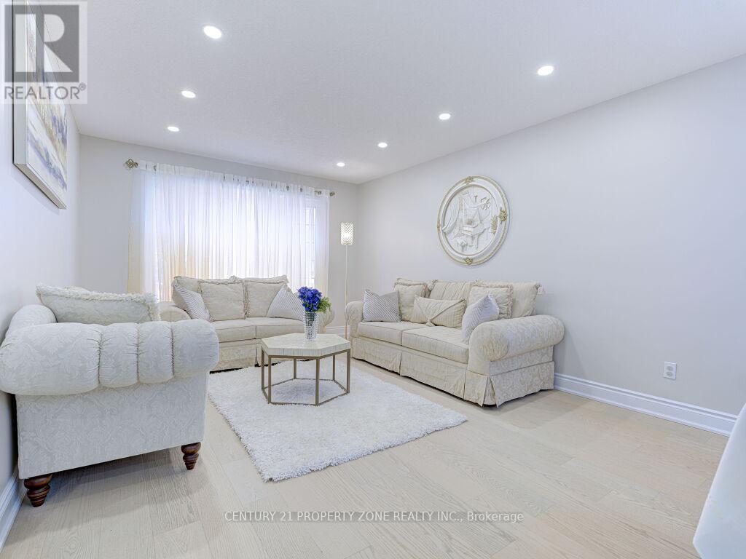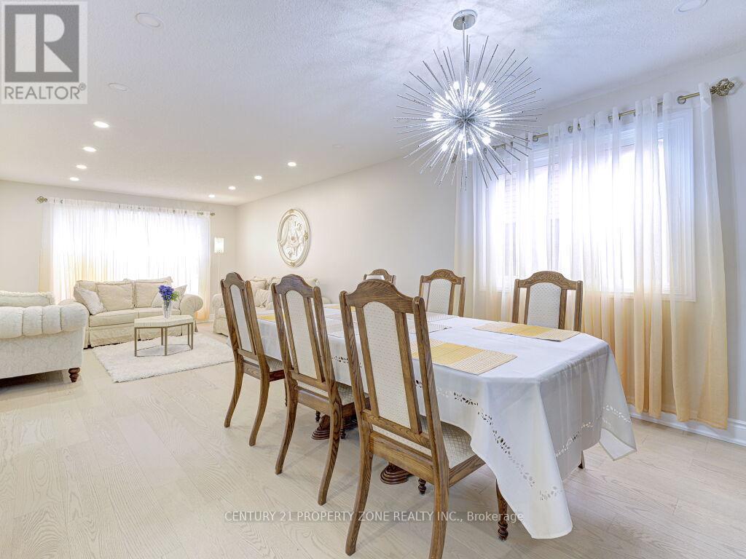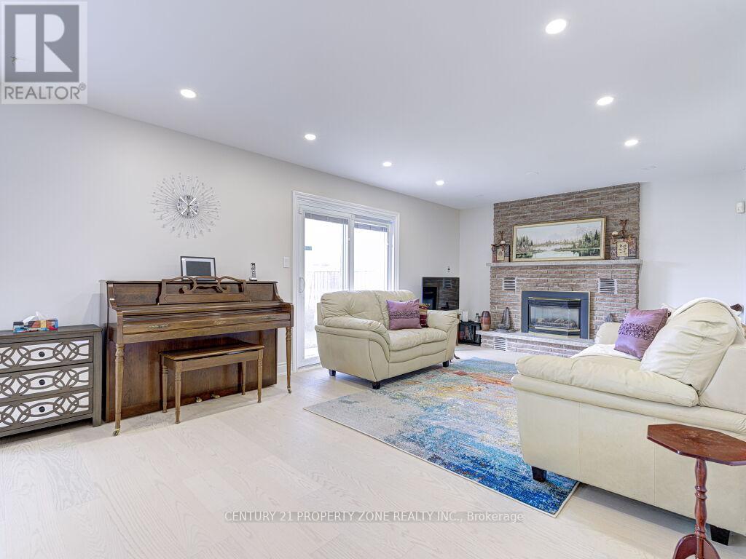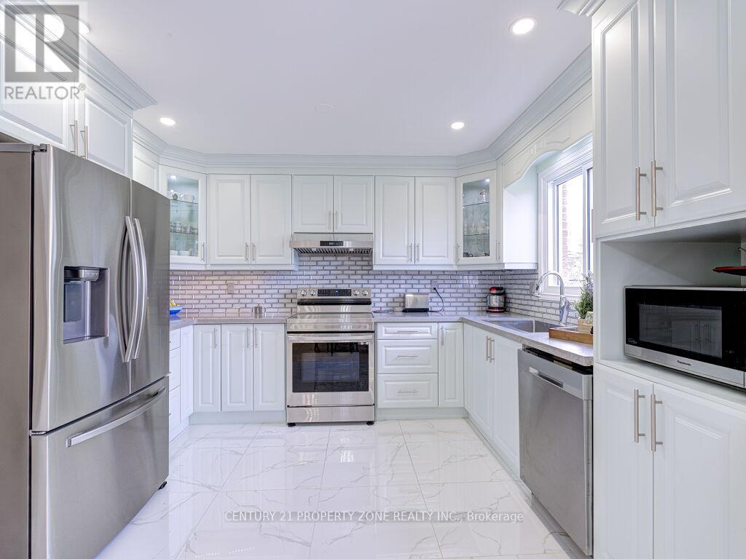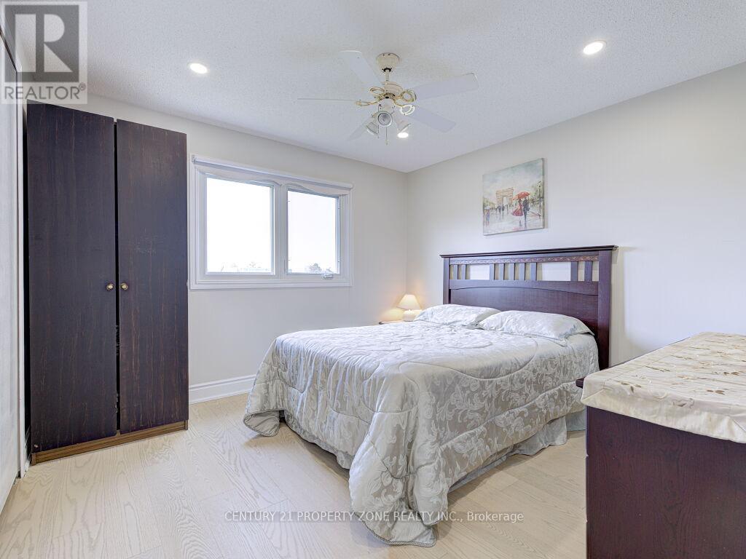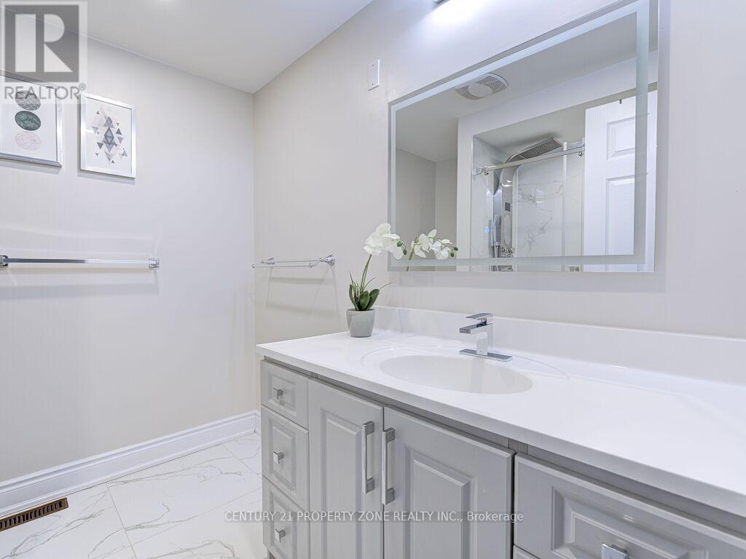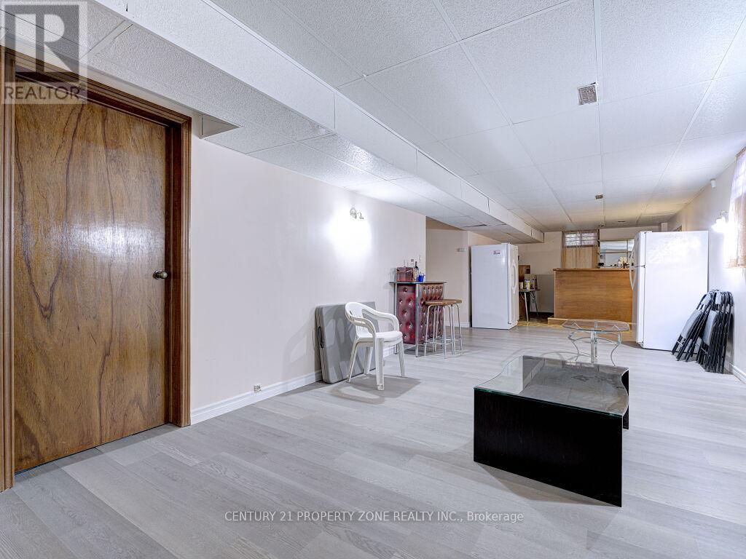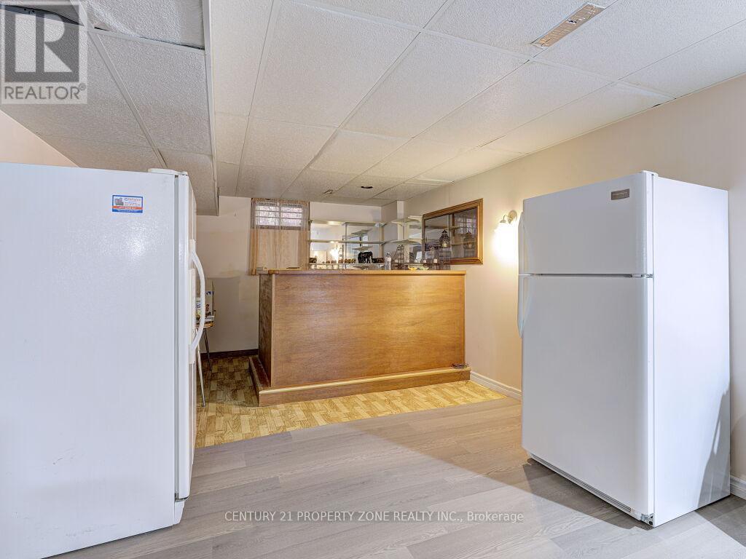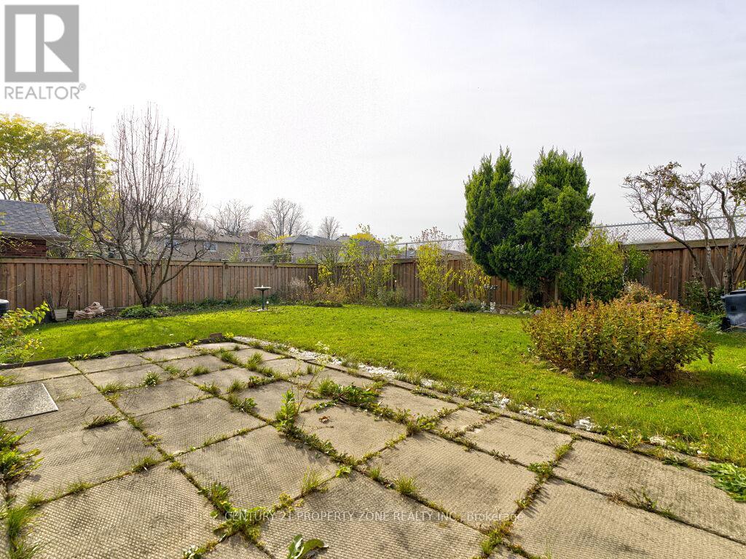83 Pinewarbler Drive Hamilton, Ontario L9A 4Z5
$899,990
AN OPPORTUNITY YOU DO NOT WANT TO MISS! This Fully Renovated Detached Home Boasts 4+1 Bedrooms With 4 Washrooms! Meticulously Maintained Loved By Owners. Upgraded Quartz Countertops, S/S Appliances, Backsplash, Freshly Done Cabinets, A Freshly Painted House, No Carpets. The Main Floor Comes With Fireplace. An Open Concept Kitchen With A Breakfast Area Is A Chef's Dream! Doesn't End There! The Entire Main Floor has an Open-Concept feeling Providing A Seamless Flow Between The Family Room, Living Room, Dining And Kitchen. On The Second Floor There Are 4 Bedrooms And The Master Is Fully Equipped With A En-Suite. Bathrooms Have Been Completely Remodelled. A Fully finished Basement With 1 bedroom, 1 Washroom, A Rec room with Large Living Space & A Bar. The Backyard Is Fully Fenced For Privacy With No House In Back. It Boasts Fruit Trees And Flowering Plants - A Gardener's Dream. The House Is Well Situated, Close To School, Public Transit, And A Shopping Center for all the shopping lovers! (id:60365)
Property Details
| MLS® Number | X12206339 |
| Property Type | Single Family |
| Community Name | Bruleville |
| ParkingSpaceTotal | 4 |
Building
| BathroomTotal | 4 |
| BedroomsAboveGround | 4 |
| BedroomsTotal | 4 |
| Age | 31 To 50 Years |
| BasementDevelopment | Finished |
| BasementType | Full (finished) |
| ConstructionStyleAttachment | Detached |
| CoolingType | Central Air Conditioning |
| ExteriorFinish | Brick, Steel |
| FireplacePresent | Yes |
| FlooringType | Hardwood |
| HalfBathTotal | 1 |
| HeatingFuel | Natural Gas |
| HeatingType | Forced Air |
| StoriesTotal | 2 |
| SizeInterior | 2000 - 2500 Sqft |
| Type | House |
| UtilityWater | Municipal Water |
Parking
| Attached Garage | |
| Garage |
Land
| Acreage | No |
| Sewer | Sanitary Sewer |
| SizeDepth | 100 Ft ,8 In |
| SizeFrontage | 50 Ft |
| SizeIrregular | 50 X 100.7 Ft |
| SizeTotalText | 50 X 100.7 Ft |
Rooms
| Level | Type | Length | Width | Dimensions |
|---|---|---|---|---|
| Second Level | Primary Bedroom | 5.41 m | 3.66 m | 5.41 m x 3.66 m |
| Second Level | Bedroom 2 | 4.19 m | 3.76 m | 4.19 m x 3.76 m |
| Second Level | Bedroom 3 | 4.19 m | 3.76 m | 4.19 m x 3.76 m |
| Second Level | Bedroom 4 | 3.35 m | 3.17 m | 3.35 m x 3.17 m |
| Basement | Office | 3.17 m | 1.85 m | 3.17 m x 1.85 m |
| Basement | Recreational, Games Room | 11.53 m | 3.56 m | 11.53 m x 3.56 m |
| Basement | Bedroom | 4.24 m | 3.56 m | 4.24 m x 3.56 m |
| Main Level | Living Room | 4.91 m | 3.66 m | 4.91 m x 3.66 m |
| Main Level | Dining Room | 3.66 m | 3.46 m | 3.66 m x 3.46 m |
| Main Level | Family Room | 3.69 m | 3.81 m | 3.69 m x 3.81 m |
| Main Level | Laundry Room | Measurements not available |
https://www.realtor.ca/real-estate/28438016/83-pinewarbler-drive-hamilton-bruleville-bruleville
Amit Thakur
Salesperson
8975 Mcclaughlin Rd #6
Brampton, Ontario L6Y 0Z6








