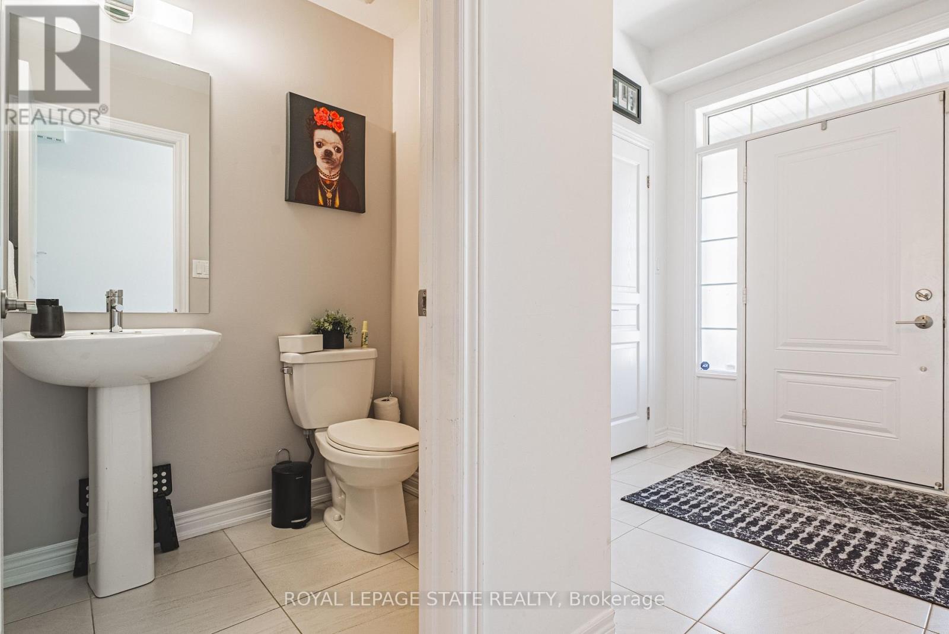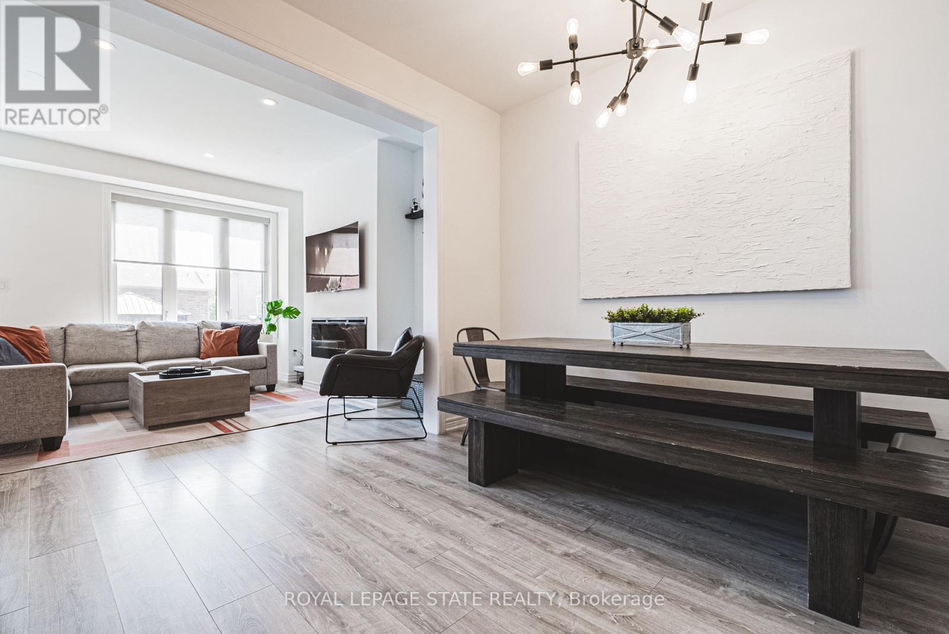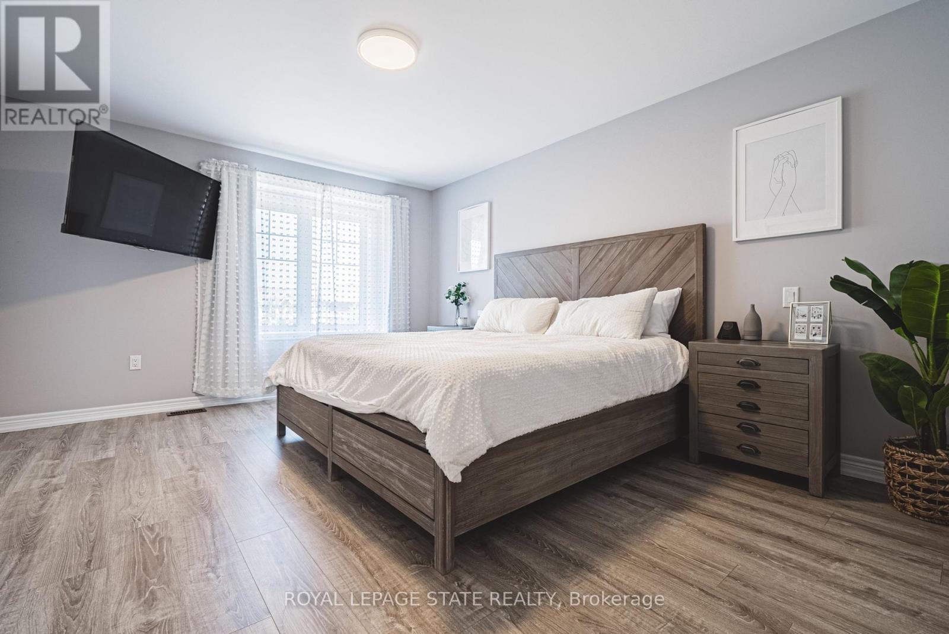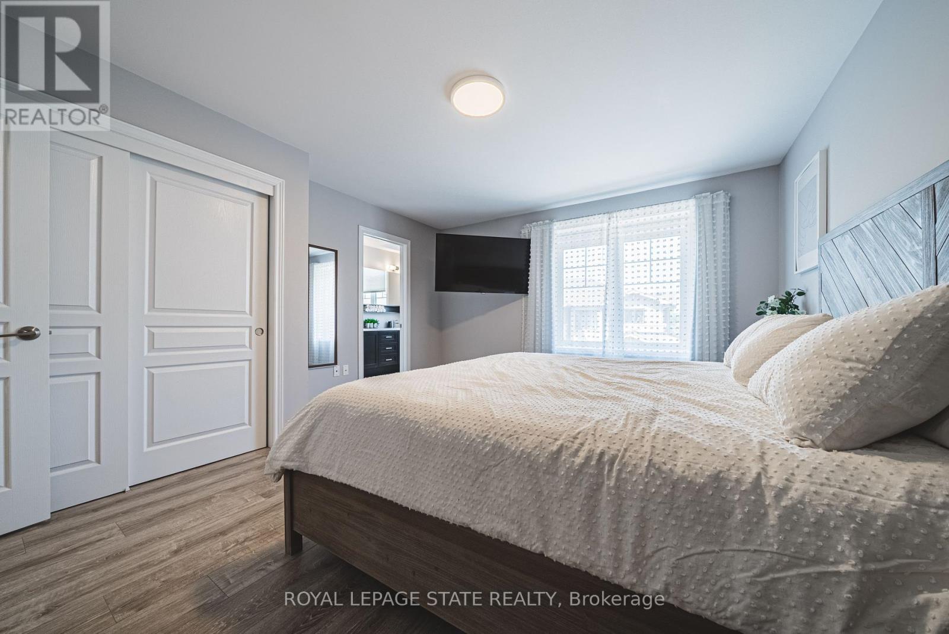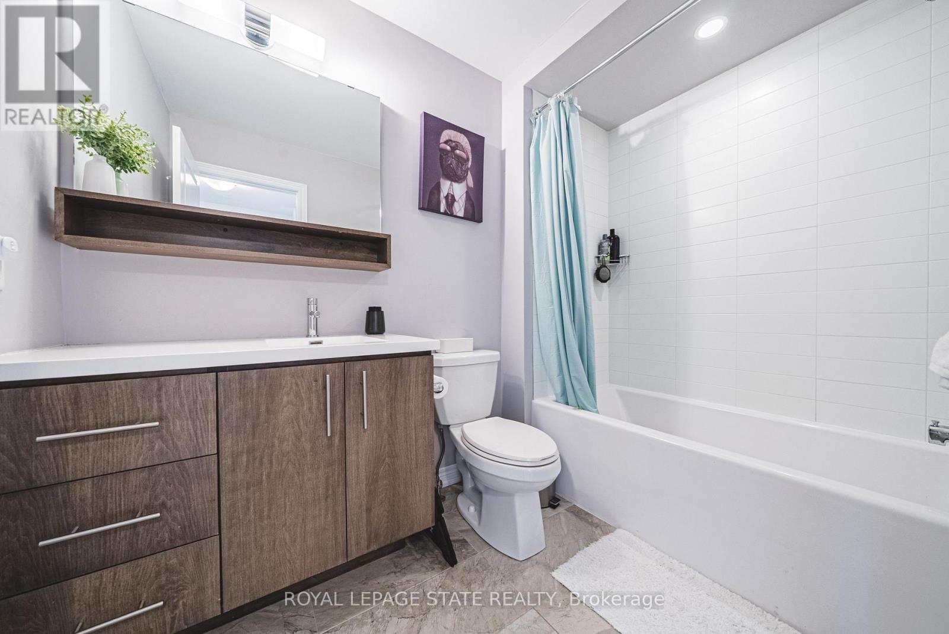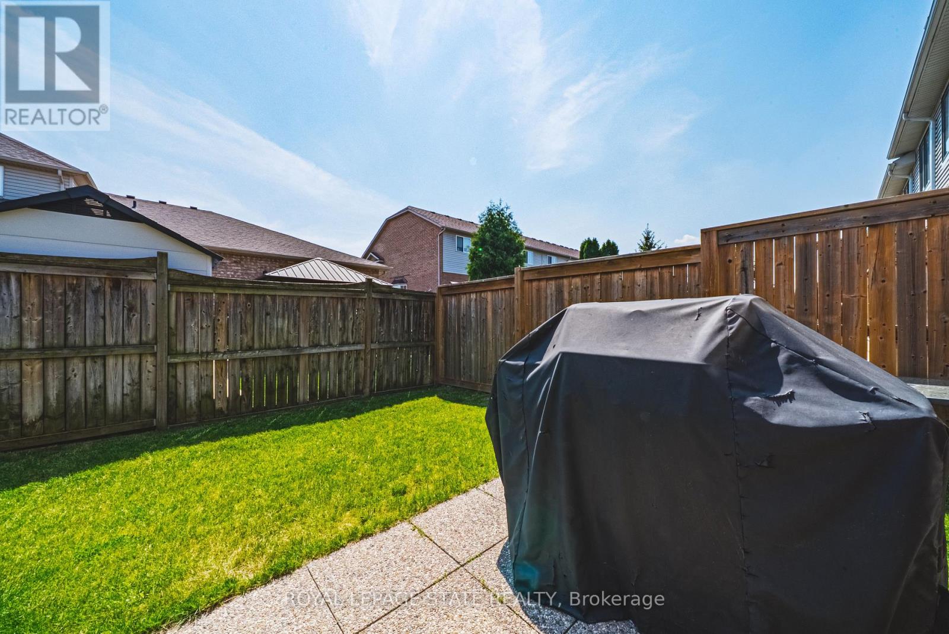43 - 1890 Rymal Road E Hamilton, Ontario L0R 1P0
$799,900
This beautifully crafted two-storey townhome by Branthaven Homes boasts a striking brick and stone exterior that exudes curb appeal. Step inside to discover refined finishes and thoughtfully designed living spaces, featuring soaring 9-foot ceilings and stylish laminate and ceramic flooring throughout. The modern kitchen is equipped with granite countertops and stainless-steel appliances, perfect for both everyday living and entertaining. Upstairs you'll find three generously sized bedrooms, including a primary suite with a walk-in closet and a private ensuite. A spacious laundry room and an additional full bathroom add to the home's convenience. Ideally located on Stoney Creek Mountain, this home sits across form the scenic 192-acrew Eramosa Karst Conservation Area and is just minutes from the Red Hill Valley Parkway. It's also steps away from Bishop Ryan Catholic Secondary School. This exceptional home won't last long. (id:60365)
Property Details
| MLS® Number | X12206359 |
| Property Type | Single Family |
| Community Name | Rural Glanbrook |
| AmenitiesNearBy | Hospital, Park, Place Of Worship |
| EquipmentType | Water Heater |
| Features | Conservation/green Belt, Carpet Free |
| ParkingSpaceTotal | 2 |
| RentalEquipmentType | Water Heater |
| Structure | Deck |
Building
| BathroomTotal | 3 |
| BedroomsAboveGround | 3 |
| BedroomsTotal | 3 |
| Age | 6 To 15 Years |
| Amenities | Fireplace(s) |
| Appliances | Garage Door Opener Remote(s), Water Heater, Water Meter, Dishwasher, Dryer, Oven, Stove, Washer, Refrigerator |
| BasementDevelopment | Unfinished |
| BasementType | Full (unfinished) |
| ConstructionStyleAttachment | Attached |
| CoolingType | Central Air Conditioning |
| ExteriorFinish | Brick, Stone |
| FireplacePresent | Yes |
| FireplaceTotal | 1 |
| FoundationType | Poured Concrete |
| HalfBathTotal | 1 |
| HeatingFuel | Electric |
| HeatingType | Forced Air |
| StoriesTotal | 2 |
| SizeInterior | 1500 - 2000 Sqft |
| Type | Row / Townhouse |
| UtilityWater | Municipal Water |
Parking
| Attached Garage | |
| Garage |
Land
| Acreage | No |
| LandAmenities | Hospital, Park, Place Of Worship |
| LandscapeFeatures | Landscaped |
| Sewer | Sanitary Sewer |
| SizeDepth | 89 Ft ,10 In |
| SizeFrontage | 20 Ft ,1 In |
| SizeIrregular | 20.1 X 89.9 Ft |
| SizeTotalText | 20.1 X 89.9 Ft|under 1/2 Acre |
| ZoningDescription | C1-205 |
Rooms
| Level | Type | Length | Width | Dimensions |
|---|---|---|---|---|
| Second Level | Bathroom | 3.59 m | 2.53 m | 3.59 m x 2.53 m |
| Second Level | Bathroom | 2.71 m | 1.73 m | 2.71 m x 1.73 m |
| Second Level | Laundry Room | 2.32 m | 1.86 m | 2.32 m x 1.86 m |
| Second Level | Primary Bedroom | 3.69 m | 4.6 m | 3.69 m x 4.6 m |
| Second Level | Bedroom | 3.87 m | 2.47 m | 3.87 m x 2.47 m |
| Second Level | Bedroom | 3.87 m | 2.47 m | 3.87 m x 2.47 m |
| Main Level | Kitchen | 3.39 m | 2.65 m | 3.39 m x 2.65 m |
| Main Level | Dining Room | 3.2 m | 3.17 m | 3.2 m x 3.17 m |
| Main Level | Living Room | 3.41 m | 3.81 m | 3.41 m x 3.81 m |
| Main Level | Eating Area | 3.41 m | 3.81 m | 3.41 m x 3.81 m |
https://www.realtor.ca/real-estate/28438018/43-1890-rymal-road-e-hamilton-rural-glanbrook
Rob Kutlesa
Salesperson
115 Highway 8 #102
Stoney Creek, Ontario L8G 1C1






