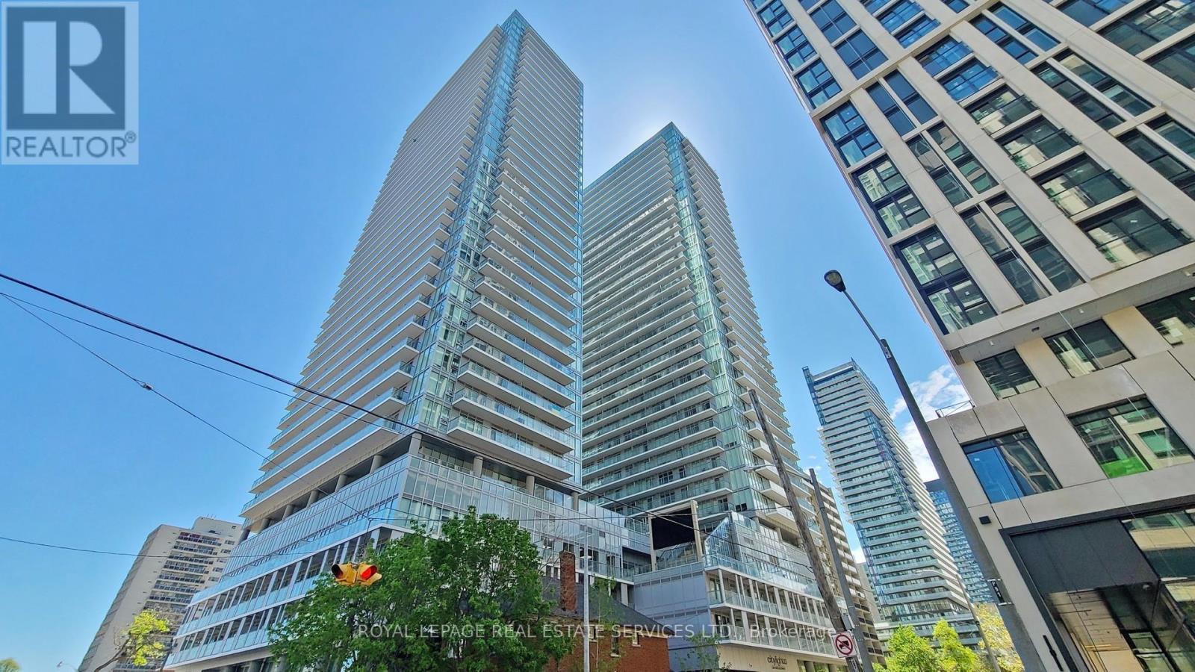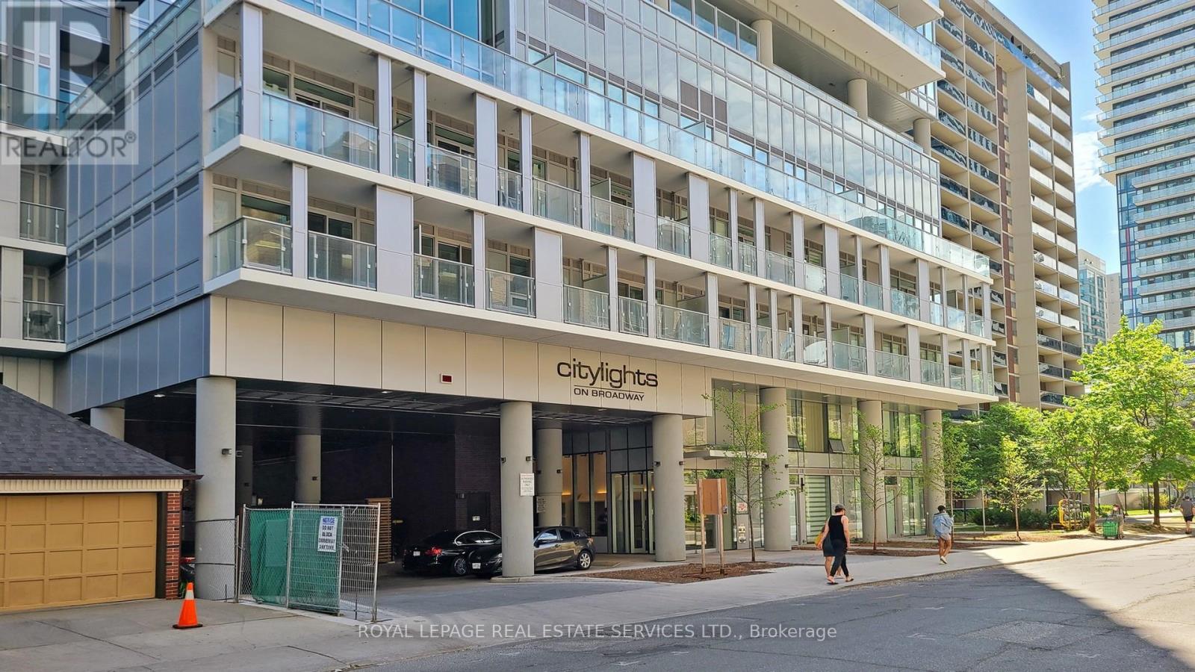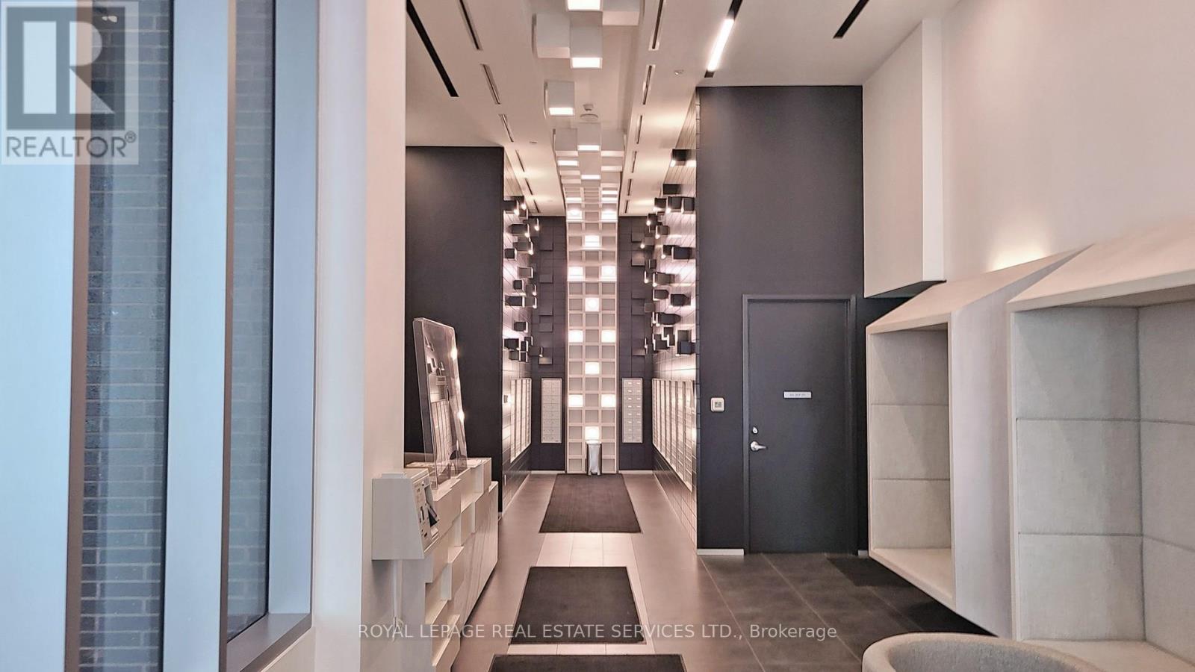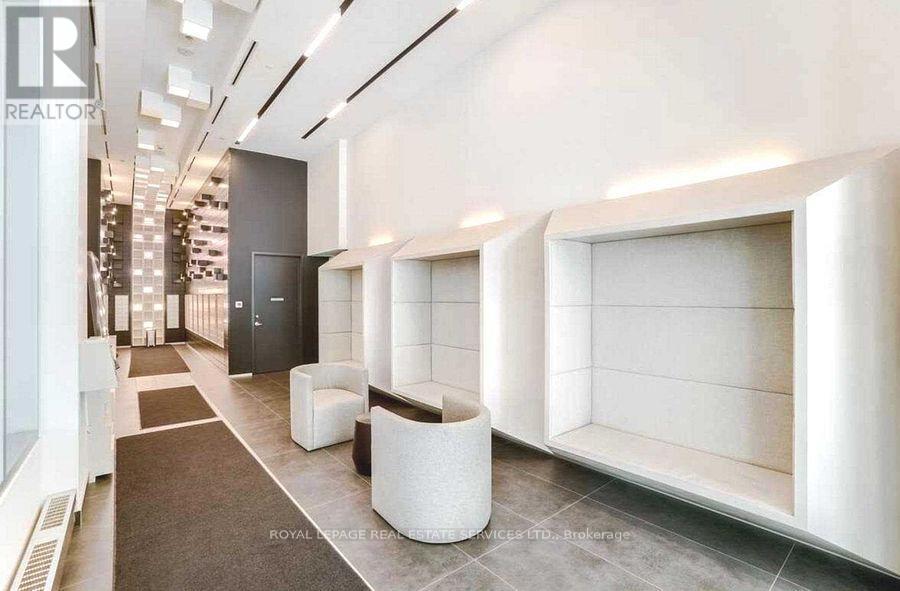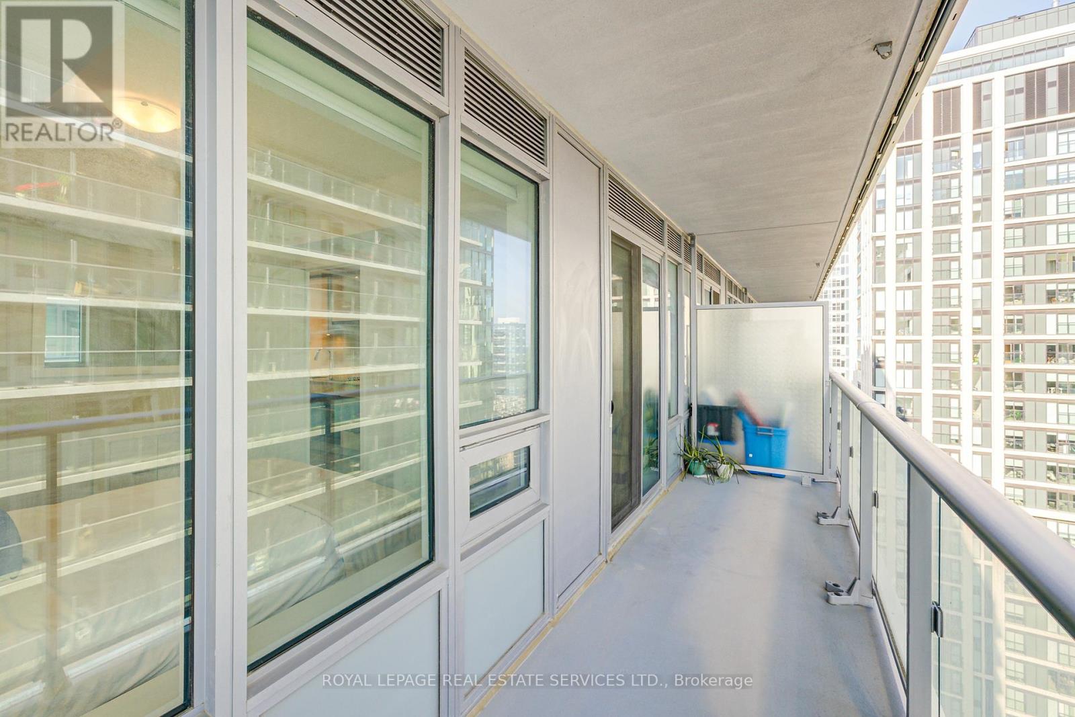3202 - 195 Redpath Avenue Toronto, Ontario M4P 0E4
$480,000Maintenance, Heat, Common Area Maintenance, Insurance, Water
$366.04 Monthly
Maintenance, Heat, Common Area Maintenance, Insurance, Water
$366.04 MonthlyDiscover refined urban living in this meticulously designed 1-bedroom, 1-bathroom suite at Citylights onBroadway, developed by the esteemed Pemberton Group. Nestled in the vibrant Yonge and Eglintonneighborhood, this residence offers a harmonious blend of style, comfort, and convenience.Step inside to find an open-concept layout adorned with sleek vinyl flooring, creating a seamless flowthroughout the space. The modern kitchen is a culinary enthusiast's dream, featuring quartz countertops,stainless steel appliances, and ample cabinetry. The spacious bathroom boasts a luxurious glass-enclosedshower, providing a spa-like retreat. A Large private balcony extends your living space outdoors, offeringa tranquil spot to unwind while enjoying city views. Low maintenance fee included TV internet.Residents of Citylights on Broadway have access to an array of exceptional amenities, including anoutdoor pool and theater with lounge chairs, steam room, fitness center, yoga studio, basketball/badmintoncourt, guest suites, and a party room with a chefs kitchenperfect for entertaining guests.Ideally located just steps from the Eglinton Subway Station, this condo offers unparalleled conveniencewith shops, grocery stores, and restaurants all within walking distance. Close to Sunnybrook HealthSciences Centre, Rosedale Golf Club, The upcoming Eglinton Crosstown LRT will further enhanceconnectivity, providing a rapid transit link across the city. The University of Toronto's St. George campusis approximately 4.5 km away, easily accessible via public transit, making this unit an ideal choice forstudents and professionals seeking a chic urban lifestyle.Embrace a lifestyle where everything you need is within reach. Whether it's shopping, dining, education,recreation, or transit, this location offers the best of Toronto at your doorstep. (id:60365)
Property Details
| MLS® Number | C12206381 |
| Property Type | Single Family |
| Community Name | Mount Pleasant West |
| AmenitiesNearBy | Hospital, Park, Place Of Worship, Public Transit, Schools |
| CommunityFeatures | Pet Restrictions |
| Features | Balcony, Carpet Free |
| PoolType | Outdoor Pool |
Building
| BathroomTotal | 1 |
| BedroomsAboveGround | 1 |
| BedroomsTotal | 1 |
| Amenities | Security/concierge, Exercise Centre, Party Room, Visitor Parking, Storage - Locker |
| Appliances | Dishwasher, Dryer, Microwave, Stove, Washer, Refrigerator |
| CoolingType | Central Air Conditioning |
| ExteriorFinish | Concrete |
| FoundationType | Poured Concrete |
| HeatingFuel | Natural Gas |
| HeatingType | Forced Air |
| Type | Apartment |
Parking
| Underground | |
| Garage |
Land
| Acreage | No |
| LandAmenities | Hospital, Park, Place Of Worship, Public Transit, Schools |
Rooms
| Level | Type | Length | Width | Dimensions |
|---|---|---|---|---|
| Flat | Living Room | 2.94 m | 2.54 m | 2.94 m x 2.54 m |
| Flat | Kitchen | 3.35 m | 1.55 m | 3.35 m x 1.55 m |
| Flat | Primary Bedroom | 3.35 m | 2.81 m | 3.35 m x 2.81 m |
| Flat | Bathroom | Measurements not available |
Jackie Jiang
Broker
251 North Service Rd #102
Oakville, Ontario L6M 3E7

