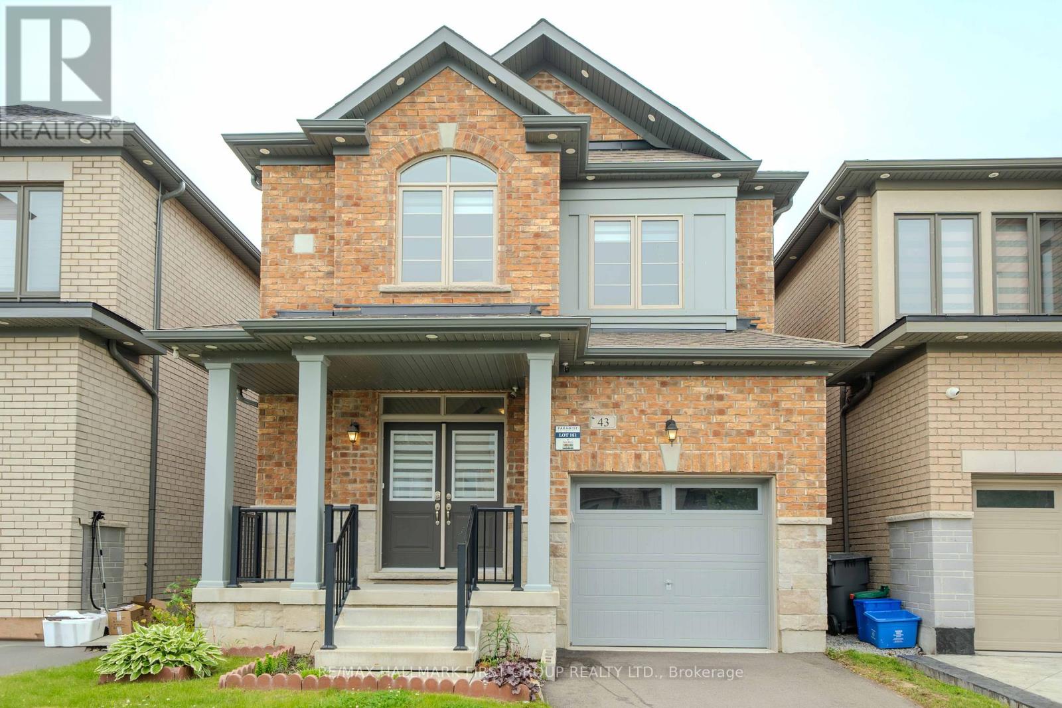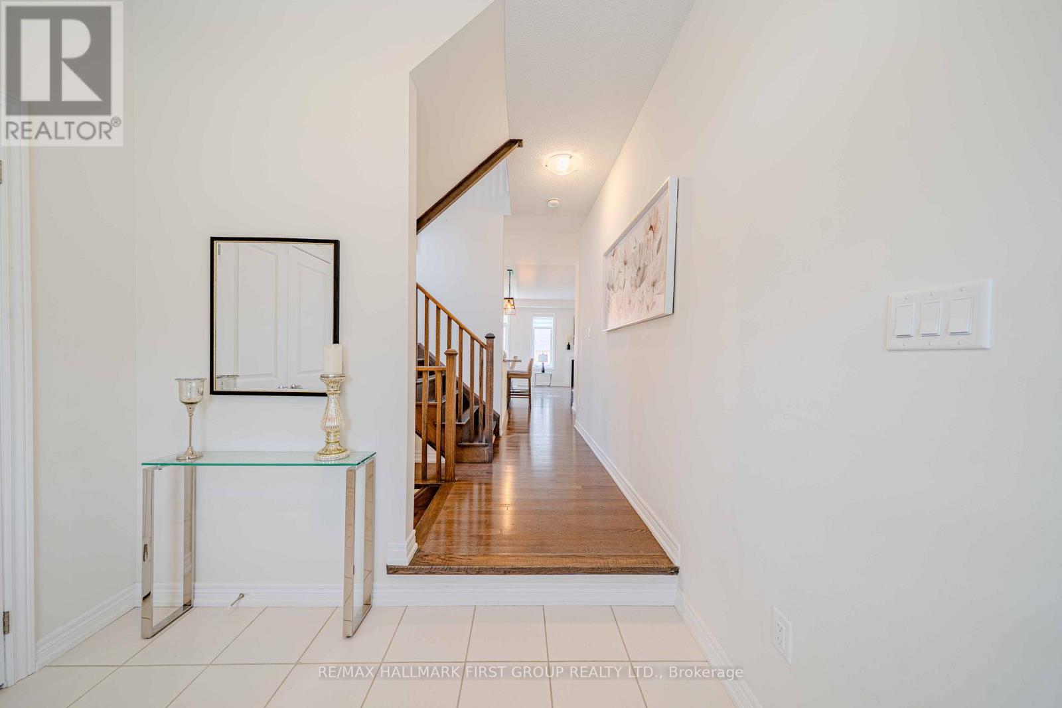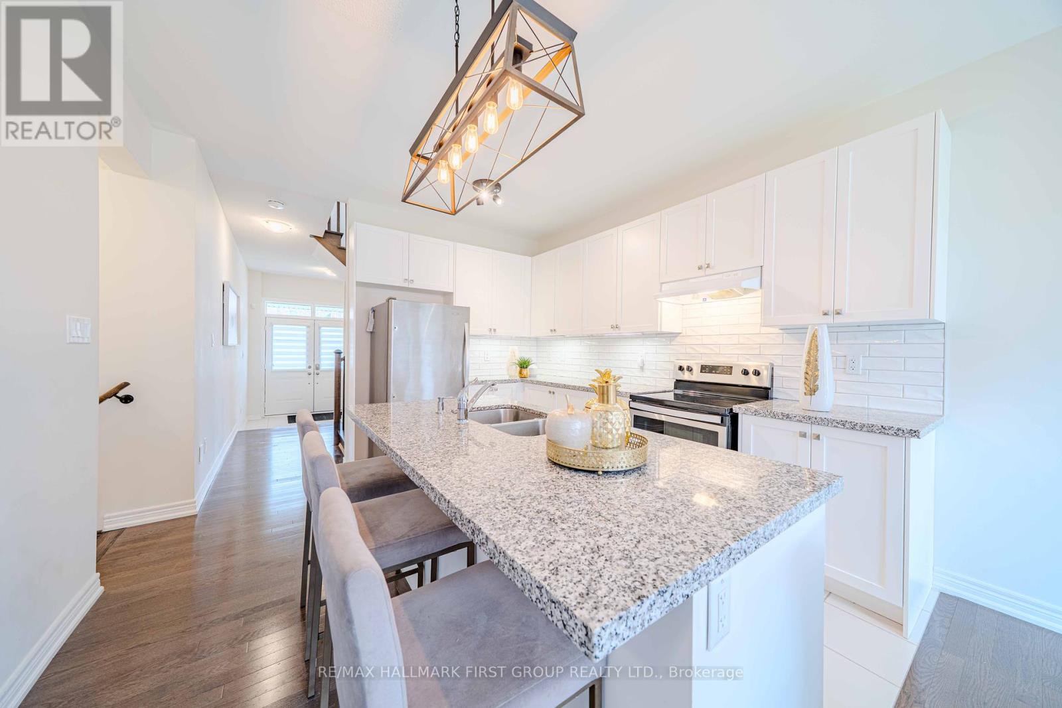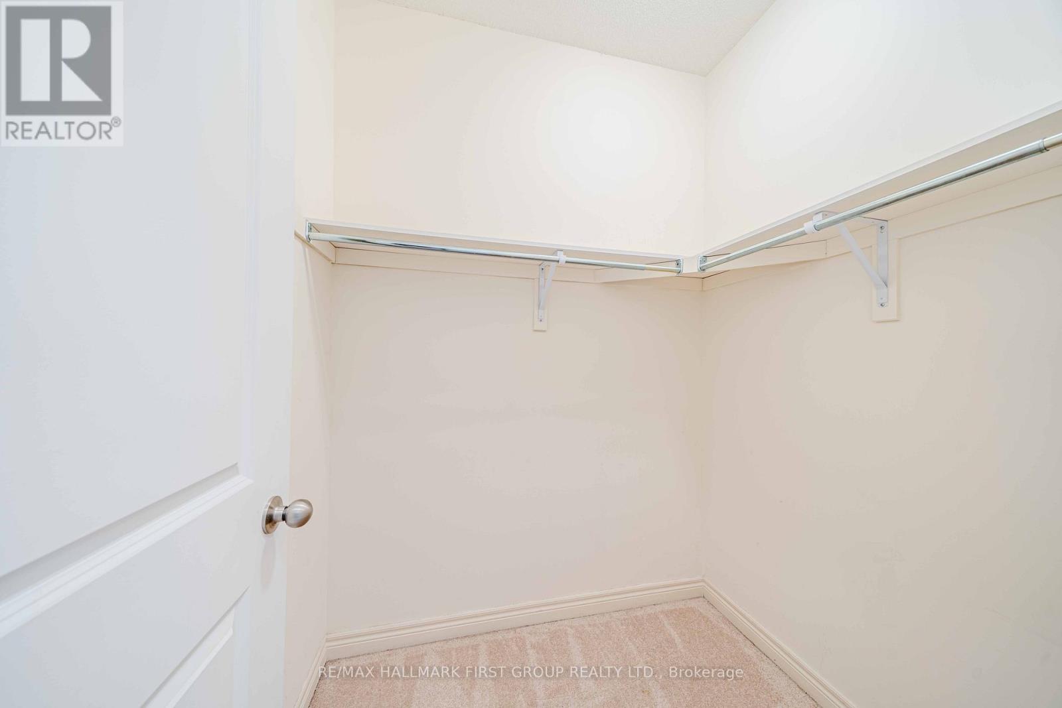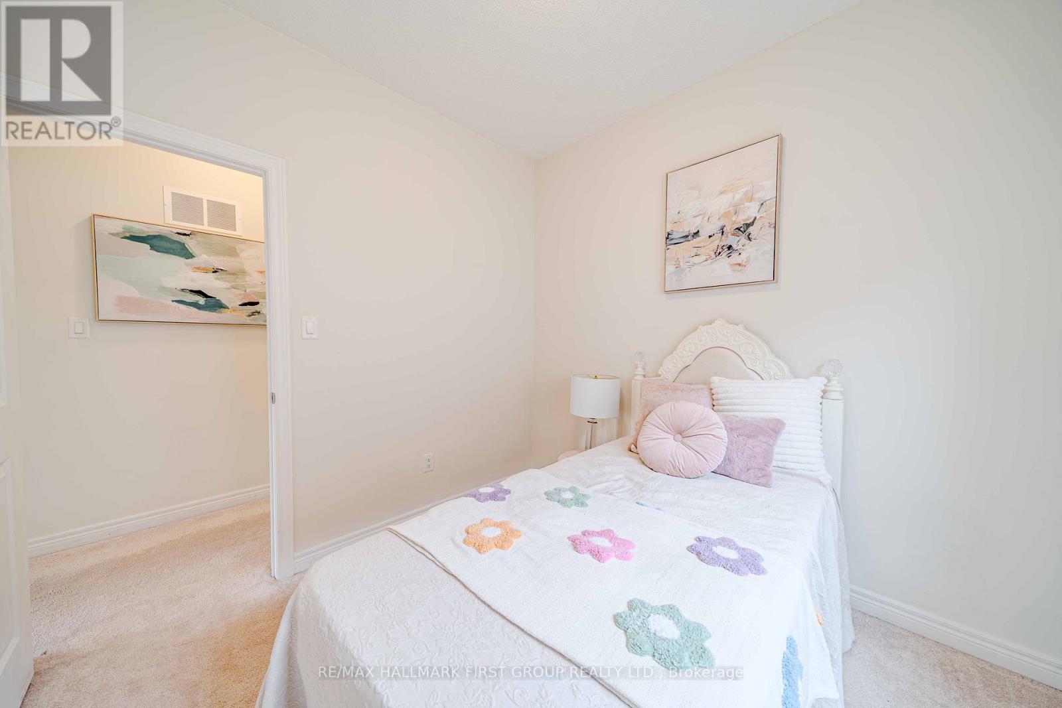43 Hahn Street Whitby, Ontario L1P 0G9
$999,000
Welcome to this stunning 4 bedroom detached home in one of Whitby's new communities. The modern design and open concept home offers comfort and functionality. The bright and open concept layout is perfect for entertaining. It features a large kitchen with an island, stainless steel appliances, and granite countertops. It has 9ft ceilings on the main and second floor with large windows throughout, filling the space with natural light and creating that spacious and airy feel. Upstairs, you'll find good sized bedrooms and a primary bedroom with an ensuite bath and walk in closet. Located within steps to a park, bus stop, trails, and it is within a few minutes walk to 2 highly rated secondary schools! Minutes to major highways 401, 412, and 407! No sidewalk. Side Entrance. (id:60365)
Open House
This property has open houses!
2:00 pm
Ends at:4:00 pm
2:00 pm
Ends at:4:00 pm
Property Details
| MLS® Number | E12206382 |
| Property Type | Single Family |
| Community Name | Rural Whitby |
| ParkingSpaceTotal | 3 |
Building
| BathroomTotal | 3 |
| BedroomsAboveGround | 4 |
| BedroomsTotal | 4 |
| Appliances | Garage Door Opener Remote(s), Water Heater |
| BasementDevelopment | Unfinished |
| BasementFeatures | Separate Entrance |
| BasementType | N/a (unfinished) |
| ConstructionStyleAttachment | Detached |
| CoolingType | Central Air Conditioning |
| ExteriorFinish | Brick |
| FireplacePresent | Yes |
| FlooringType | Ceramic, Hardwood |
| FoundationType | Poured Concrete |
| HalfBathTotal | 1 |
| HeatingFuel | Natural Gas |
| HeatingType | Forced Air |
| StoriesTotal | 2 |
| SizeInterior | 1500 - 2000 Sqft |
| Type | House |
| UtilityWater | Municipal Water |
Parking
| Attached Garage | |
| Garage |
Land
| Acreage | No |
| Sewer | Sanitary Sewer |
| SizeDepth | 100 Ft ,2 In |
| SizeFrontage | 29 Ft ,10 In |
| SizeIrregular | 29.9 X 100.2 Ft |
| SizeTotalText | 29.9 X 100.2 Ft |
Rooms
| Level | Type | Length | Width | Dimensions |
|---|---|---|---|---|
| Second Level | Primary Bedroom | 5.7 m | 3.86 m | 5.7 m x 3.86 m |
| Second Level | Bedroom 2 | 3.15 m | 3.09 m | 3.15 m x 3.09 m |
| Second Level | Bedroom 3 | 2.73 m | 2.72 m | 2.73 m x 2.72 m |
| Second Level | Bedroom 4 | 4.2 m | 2.73 m | 4.2 m x 2.73 m |
| Flat | Living Room | 4.78 m | 3.71 m | 4.78 m x 3.71 m |
| Main Level | Kitchen | 3.78 m | 3.56 m | 3.78 m x 3.56 m |
| Main Level | Dining Room | 3.19 m | 2.57 m | 3.19 m x 2.57 m |
https://www.realtor.ca/real-estate/28438135/43-hahn-street-whitby-rural-whitby
Debbie Marie Evora
Salesperson
1154 Kingston Road
Pickering, Ontario L1V 1B4

