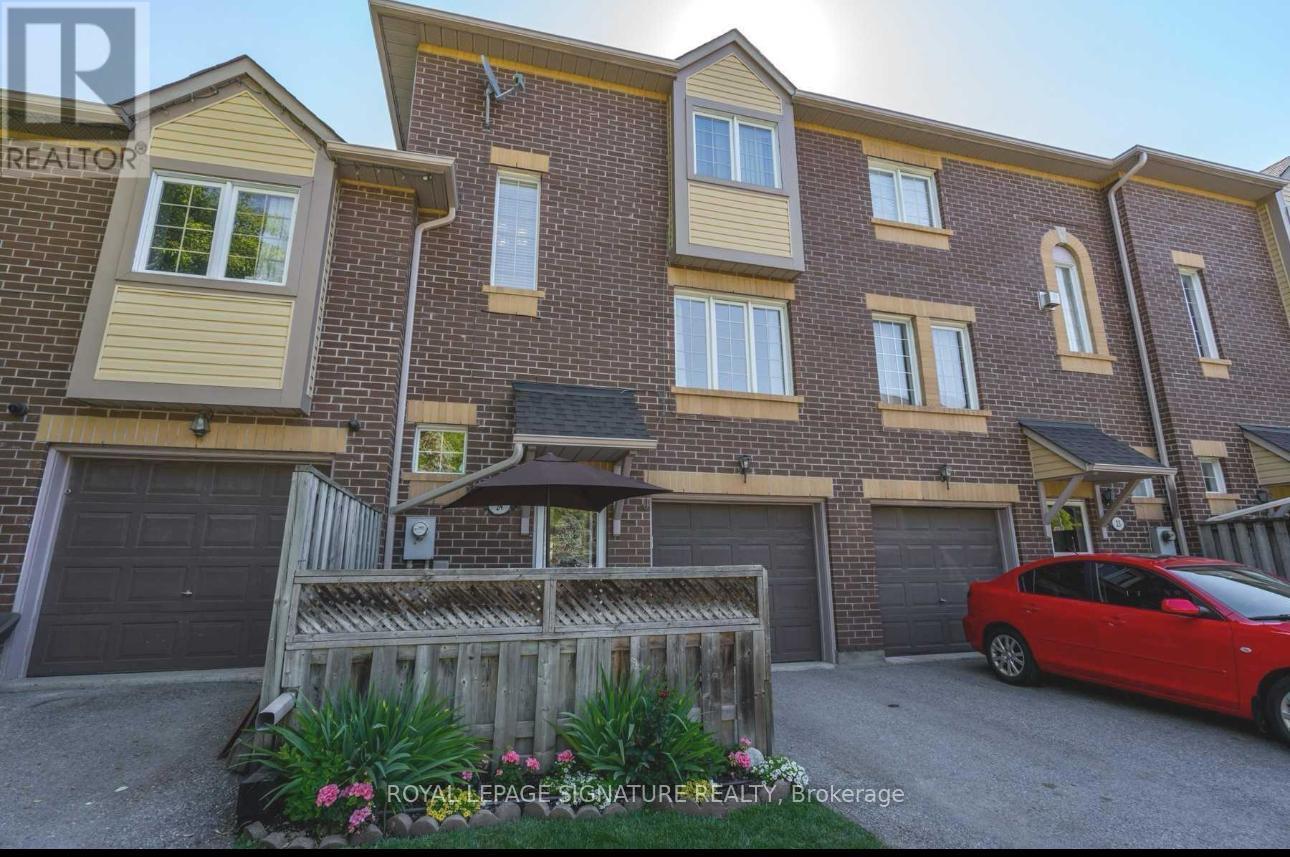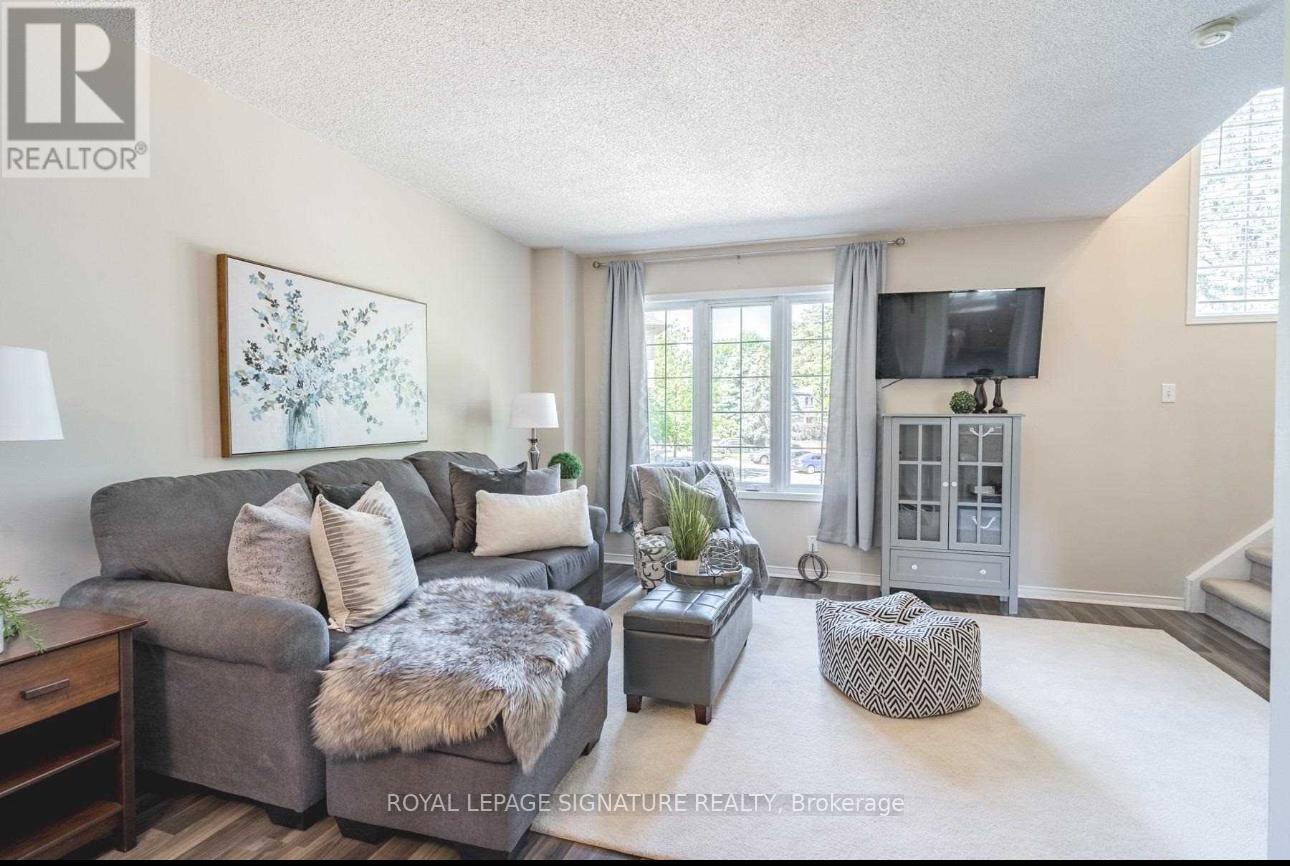24 - 1735 Walnut Lane Pickering, Ontario L1V 6Z8
$3,200 Monthly
Welcome to 1735 Walnut Lane unit 24! Bright and spacious townhome with a private backyard and front patio. Features an open-concept living, dining, and kitchen layout with walk-out to terrace. Includes 3bedrooms plus a ground-level 4th bedroom/den/office/rec room. Primary bedroom has a walk-in closet and 4-piece ensuite washroom. Direct access to garage and plenty of storage. Located in the desirable Glendale area, close to shopping, schools, transit, and a large playground. Includes fridge, stove, built-in dishwasher, washer, and dryer. (id:60365)
Property Details
| MLS® Number | E12206418 |
| Property Type | Single Family |
| Community Name | Town Centre |
| CommunityFeatures | Pet Restrictions |
| Features | Balcony, In Suite Laundry |
| ParkingSpaceTotal | 1 |
Building
| BathroomTotal | 2 |
| BedroomsAboveGround | 3 |
| BedroomsBelowGround | 1 |
| BedroomsTotal | 4 |
| Amenities | Visitor Parking |
| Appliances | Garage Door Opener Remote(s), Dishwasher, Dryer, Stove, Washer, Refrigerator |
| CoolingType | Central Air Conditioning |
| ExteriorFinish | Brick |
| FireProtection | Smoke Detectors |
| FlooringType | Ceramic, Carpeted, Hardwood, Laminate |
| HeatingFuel | Natural Gas |
| HeatingType | Forced Air |
| StoriesTotal | 3 |
| SizeInterior | 1400 - 1599 Sqft |
| Type | Row / Townhouse |
Parking
| Attached Garage | |
| Garage |
Land
| Acreage | No |
Rooms
| Level | Type | Length | Width | Dimensions |
|---|---|---|---|---|
| Second Level | Living Room | 3.76 m | 5.82 m | 3.76 m x 5.82 m |
| Second Level | Dining Room | 3.76 m | 5.82 m | 3.76 m x 5.82 m |
| Second Level | Kitchen | 3.4 m | 3 m | 3.4 m x 3 m |
| Third Level | Primary Bedroom | 2.74 m | 3.51 m | 2.74 m x 3.51 m |
| Third Level | Bedroom 2 | 2.69 m | 2.92 m | 2.69 m x 2.92 m |
| Third Level | Bedroom 3 | 3.43 m | 3.05 m | 3.43 m x 3.05 m |
| Main Level | Foyer | 1.22 m | 2.62 m | 1.22 m x 2.62 m |
| Main Level | Family Room | 2.77 m | 2.92 m | 2.77 m x 2.92 m |
https://www.realtor.ca/real-estate/28438137/24-1735-walnut-lane-pickering-town-centre-town-centre
Hamam Alsamel
Salesperson
8 Sampson Mews Suite 201 The Shops At Don Mills
Toronto, Ontario M3C 0H5




















