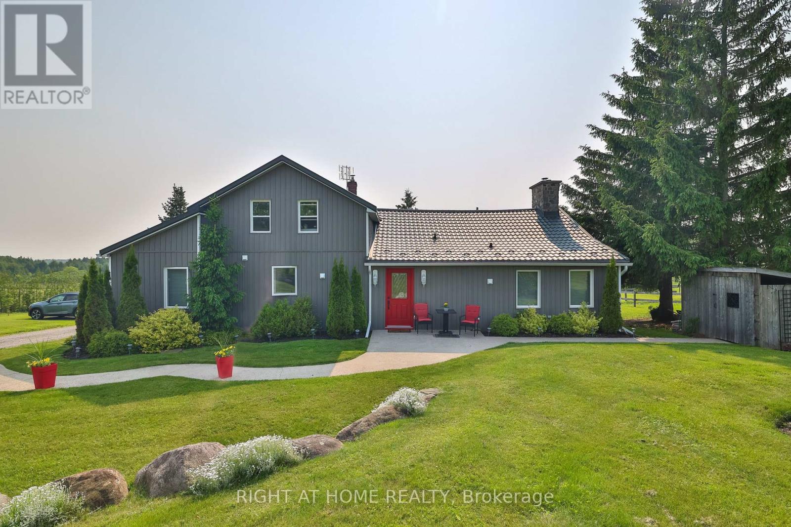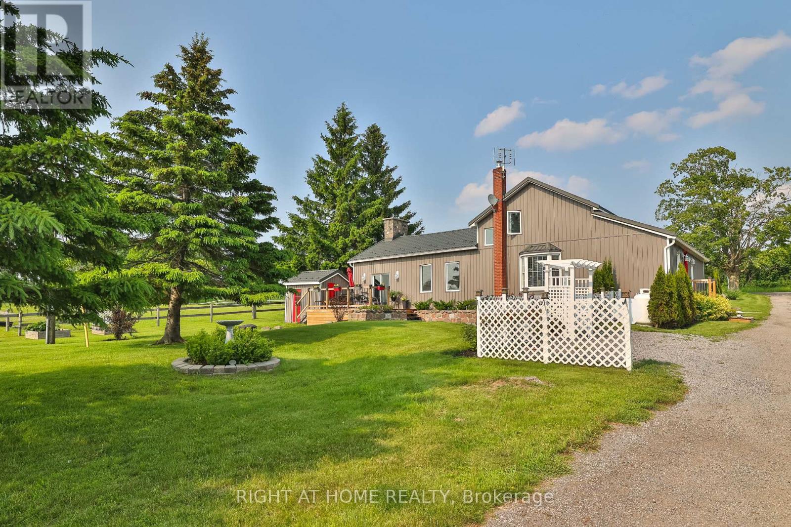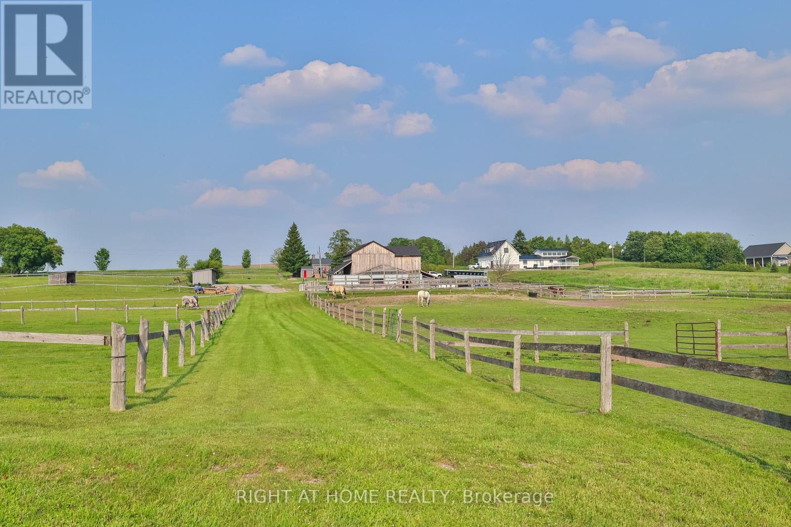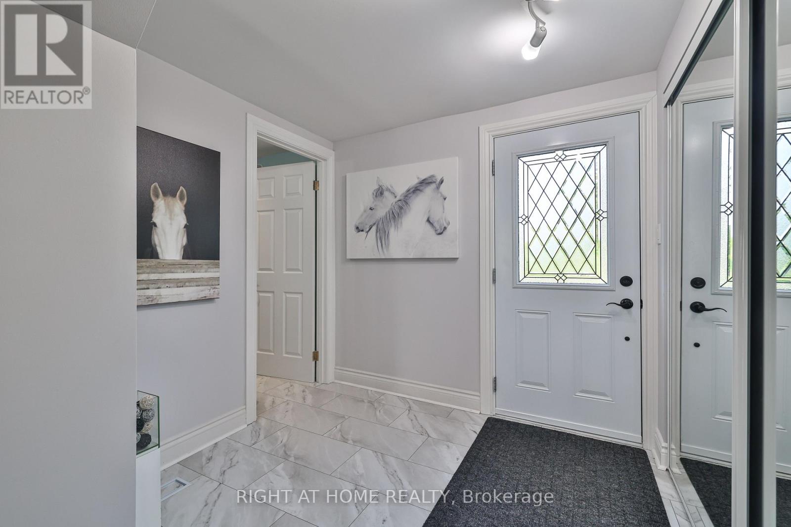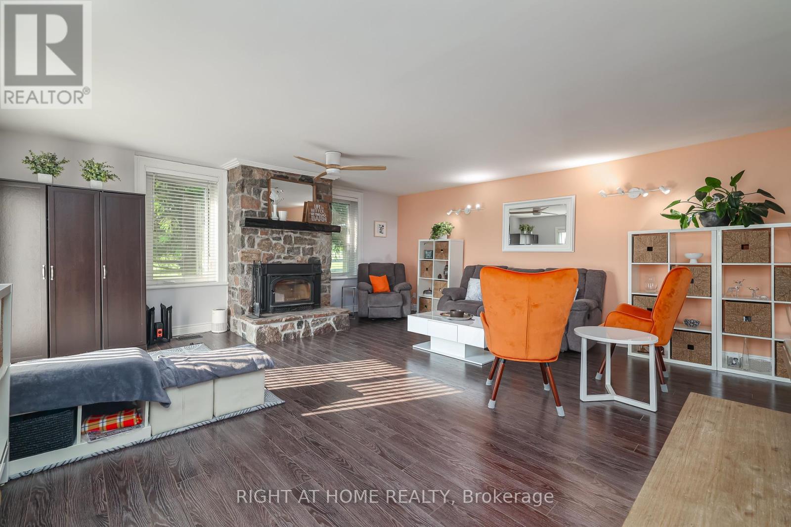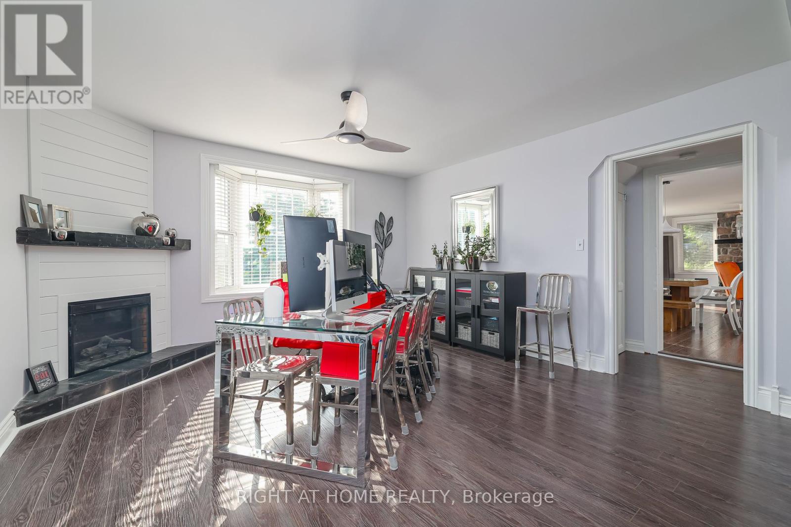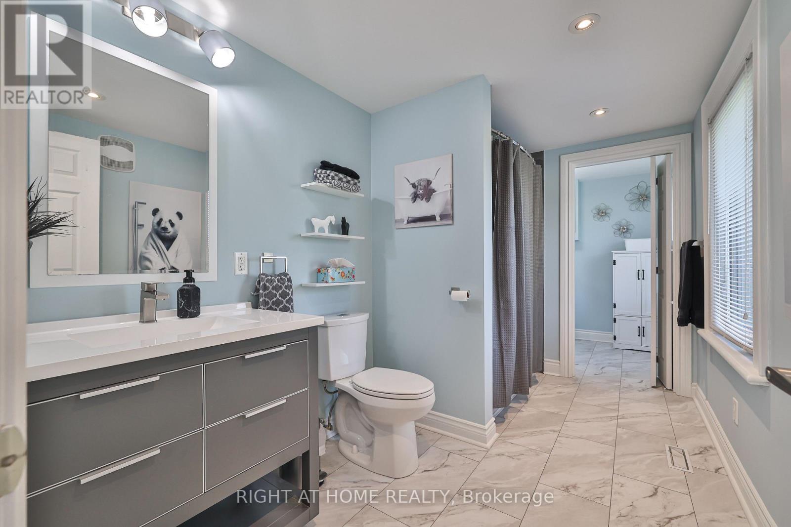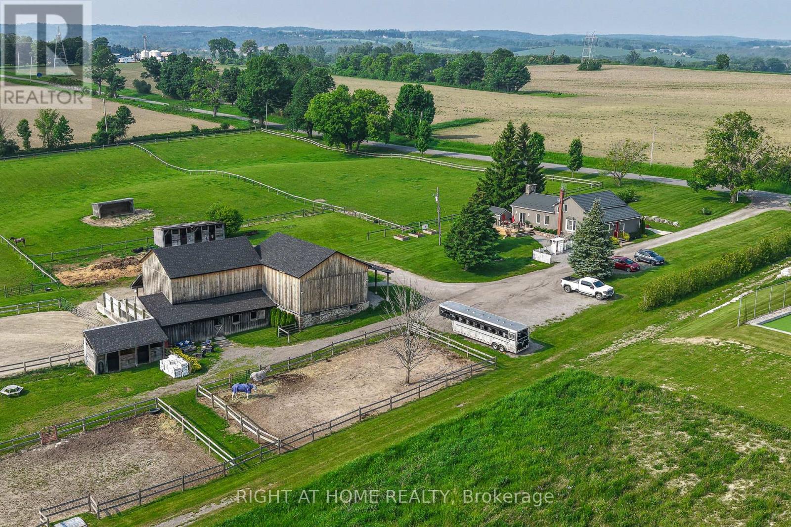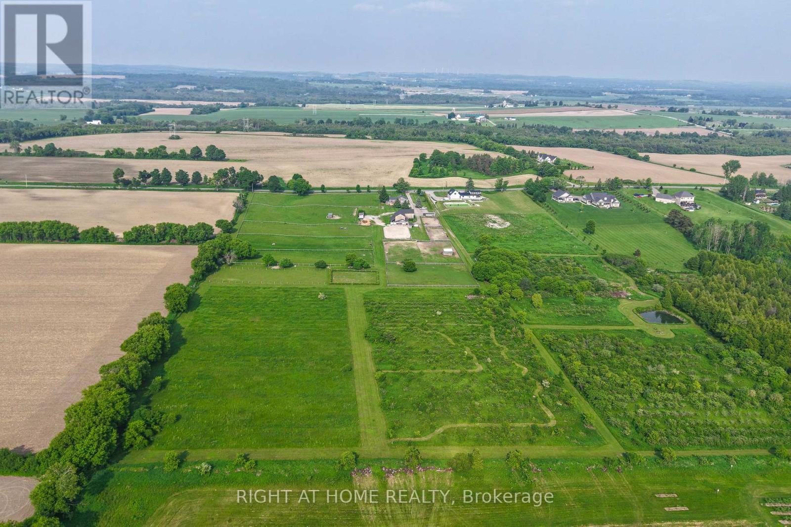6406 Clemens Road Clarington, Ontario L1C 5R3
$1,999,999
Welcome to this beautiful, recently renovated family home, located in the charming Village of Tyrone only 5 mins to the 407. This expansive 17 acre property is a horse lover's dream! The newly shingled historic bank barn has 12 stalls, tack room and feed room. The overhead hayloft has ample storage for your full year hay supply. The barn has hydro,water,full size built-in tack lockers and an indoor blown-in bulk shavings room with outside access. The property currently boasts 9 paddocks with room for more. There are 2 outdoor riding arenas: a 75x135 sand ring with indoor viewing area and an 80x80 grass ring. There are manicured trails throughout three acres perfect for hacking. The work has been done on this 4 bedroom 3 bathroom home making it move in ready with a new metal roof, windows and doors.The entire interior was professionally repainted in 2025.The primary main floor bedroom includes a fully renovated 3 piece ensuite bathroom,other main floor bedroom is currently being used as an office. Upstairs you will find two bedrooms with wall-to-wall closets that share a newly renovated powder room. A modern step-up kitchen with quartz countertops is conveniently centred between the family/ dining room and the great room making it perfect for entertaining.The family room is equipped with an electric corner fireplace and a large bay window overlooking the paddocks. The 27x19 great room showcases a working floor to ceiling wood burning stone fireplace. From this room you can walk out on to your new deck to enjoy the peacefulness this property has to offer. The laundry is conveniently accessed through the main floor 4 piece bathroom. A full height cellar is large and clean making it a great space for additional storage. Furnace, AC and water conditioner with UV filter system all done in 2019. With 2 wells located on the property, there is ample water for all your needs. A three-season man-cave above the barn, is currently outfitted with a pool table, TV and bar fridge. (id:60365)
Property Details
| MLS® Number | E12206509 |
| Property Type | Single Family |
| Community Name | Bowmanville |
| EquipmentType | Water Heater, Furnace, Propane Tank |
| ParkingSpaceTotal | 10 |
| RentalEquipmentType | Water Heater, Furnace, Propane Tank |
| Structure | Patio(s), Paddocks/corralls, Barn, Barn, Barn, Barn |
Building
| BathroomTotal | 3 |
| BedroomsAboveGround | 2 |
| BedroomsBelowGround | 2 |
| BedroomsTotal | 4 |
| Age | 100+ Years |
| Amenities | Fireplace(s) |
| BasementDevelopment | Unfinished |
| BasementFeatures | Walk Out |
| BasementType | N/a (unfinished) |
| ConstructionStyleAttachment | Detached |
| CoolingType | Central Air Conditioning |
| ExteriorFinish | Wood, Vinyl Siding |
| FireplacePresent | Yes |
| FireplaceTotal | 2 |
| FlooringType | Vinyl, Laminate |
| FoundationType | Concrete |
| HalfBathTotal | 1 |
| HeatingFuel | Propane |
| HeatingType | Forced Air |
| StoriesTotal | 2 |
| SizeInterior | 1500 - 2000 Sqft |
| Type | House |
| UtilityWater | Drilled Well |
Parking
| No Garage |
Land
| Acreage | No |
| LandscapeFeatures | Landscaped |
| SizeDepth | 1312 Ft |
| SizeFrontage | 564 Ft ,4 In |
| SizeIrregular | 564.4 X 1312 Ft ; 17 Acres |
| SizeTotalText | 564.4 X 1312 Ft ; 17 Acres |
| ZoningDescription | Residential/agriculture |
Rooms
| Level | Type | Length | Width | Dimensions |
|---|---|---|---|---|
| Second Level | Bathroom | 2.01 m | 1.55 m | 2.01 m x 1.55 m |
| Second Level | Bedroom 3 | 5.25 m | 4.07 m | 5.25 m x 4.07 m |
| Second Level | Bedroom 4 | 2.93 m | 3.64 m | 2.93 m x 3.64 m |
| Main Level | Bathroom | 1.95 m | 3.14 m | 1.95 m x 3.14 m |
| Main Level | Laundry Room | 2.61 m | 2.08 m | 2.61 m x 2.08 m |
| Main Level | Living Room | 8.49 m | 6.16 m | 8.49 m x 6.16 m |
| Main Level | Dining Room | 3.87 m | 5.94 m | 3.87 m x 5.94 m |
| Main Level | Kitchen | 3.28 m | 3.16 m | 3.28 m x 3.16 m |
| Main Level | Primary Bedroom | 4.64 m | 3.39 m | 4.64 m x 3.39 m |
| Main Level | Bedroom 2 | 2.87 m | 2.58 m | 2.87 m x 2.58 m |
| Main Level | Foyer | 2.32 m | 2.48 m | 2.32 m x 2.48 m |
| Main Level | Bathroom | 3.43 m | 2.08 m | 3.43 m x 2.08 m |
Utilities
| Electricity | Installed |
https://www.realtor.ca/real-estate/28438147/6406-clemens-road-clarington-bowmanville-bowmanville
Niresha Roet
Salesperson
242 King Street East #1
Oshawa, Ontario L1H 1C7

