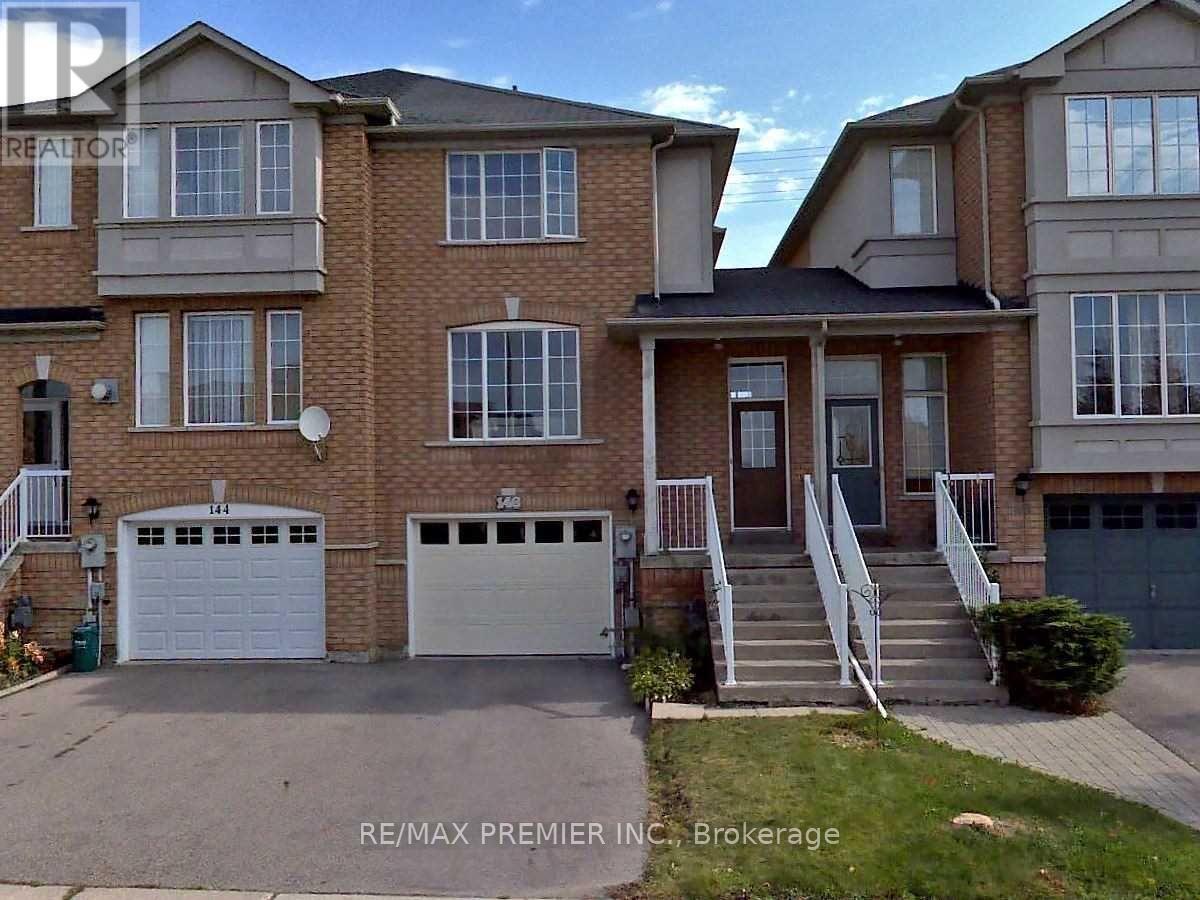146 Foxfield Crescent Vaughan, Ontario L4K 5E7
3 Bedroom
3 Bathroom
1100 - 1500 sqft
Central Air Conditioning
Forced Air
$1,000,000
Greatest Value Around! Fabulous Greenpark Built Home In Wonderful Community! Bright Open Concept Design On Main With no broadloom. Large family size, eat in kitchen with walk out to rear fenced yard. 3 Spacious Bedrooms On Upper. Primary Bedroom Features 4 Piece Ensuite. Professionally Finished Basement. Fully Fenced Yard. The Perfect Home Conveniently Located Close To All Amenities. Walk to schools, parks and public transit. Minutes To 407 And Go Station! A+++ (id:60365)
Property Details
| MLS® Number | N12206413 |
| Property Type | Single Family |
| Community Name | Patterson |
| AmenitiesNearBy | Park, Public Transit, Schools |
| Features | Carpet Free |
| ParkingSpaceTotal | 3 |
Building
| BathroomTotal | 3 |
| BedroomsAboveGround | 3 |
| BedroomsTotal | 3 |
| Appliances | Dryer, Stove, Washer, Window Coverings, Refrigerator |
| BasementDevelopment | Finished |
| BasementType | N/a (finished) |
| ConstructionStyleAttachment | Attached |
| CoolingType | Central Air Conditioning |
| ExteriorFinish | Brick |
| FlooringType | Laminate, Ceramic |
| FoundationType | Poured Concrete |
| HalfBathTotal | 1 |
| HeatingFuel | Natural Gas |
| HeatingType | Forced Air |
| StoriesTotal | 2 |
| SizeInterior | 1100 - 1500 Sqft |
| Type | Row / Townhouse |
| UtilityWater | Municipal Water |
Parking
| Garage |
Land
| Acreage | No |
| LandAmenities | Park, Public Transit, Schools |
| Sewer | Sanitary Sewer |
| SizeDepth | 137 Ft |
| SizeFrontage | 22 Ft |
| SizeIrregular | 22 X 137 Ft |
| SizeTotalText | 22 X 137 Ft |
Rooms
| Level | Type | Length | Width | Dimensions |
|---|---|---|---|---|
| Second Level | Primary Bedroom | 4.23 m | 3.2 m | 4.23 m x 3.2 m |
| Second Level | Bedroom 2 | 3.2 m | 2.49 m | 3.2 m x 2.49 m |
| Second Level | Bedroom 3 | 3.04 m | 2.59 m | 3.04 m x 2.59 m |
| Basement | Recreational, Games Room | 6 m | 3 m | 6 m x 3 m |
| Main Level | Living Room | 6.79 m | 3.96 m | 6.79 m x 3.96 m |
| Main Level | Dining Room | 6.79 m | 3.96 m | 6.79 m x 3.96 m |
| Main Level | Kitchen | 3.9 m | 2.6 m | 3.9 m x 2.6 m |
| Main Level | Eating Area | 3.9 m | 2.6 m | 3.9 m x 2.6 m |
https://www.realtor.ca/real-estate/28438170/146-foxfield-crescent-vaughan-patterson-patterson
Rudy Arci
Salesperson
RE/MAX Premier Inc.












