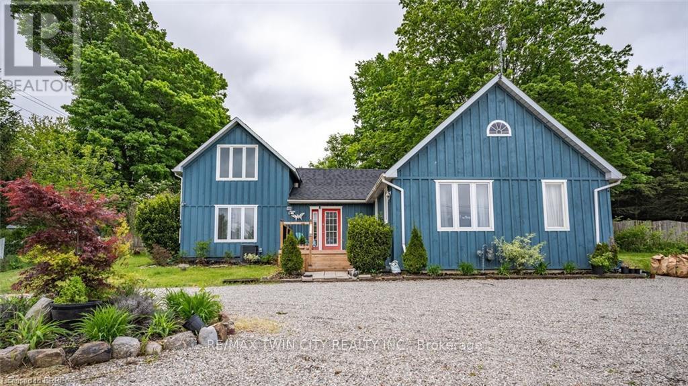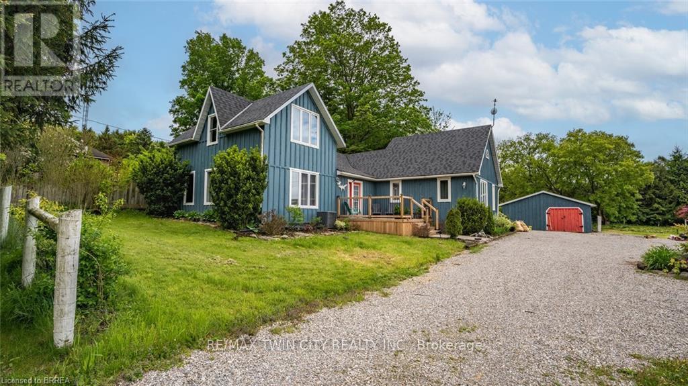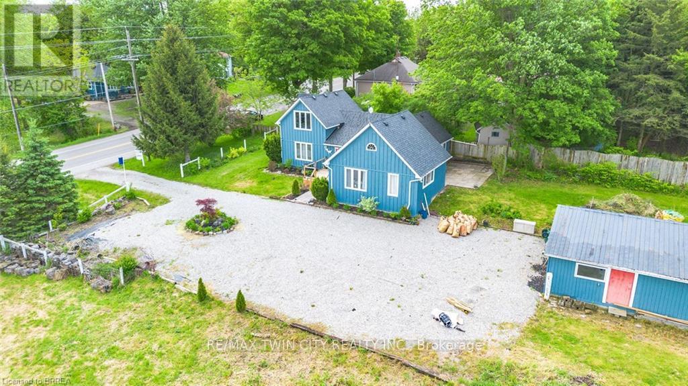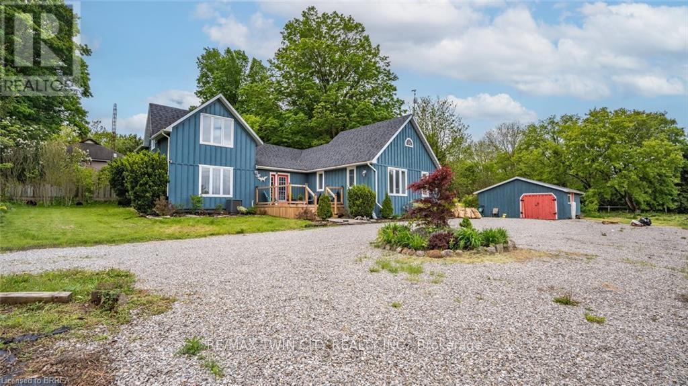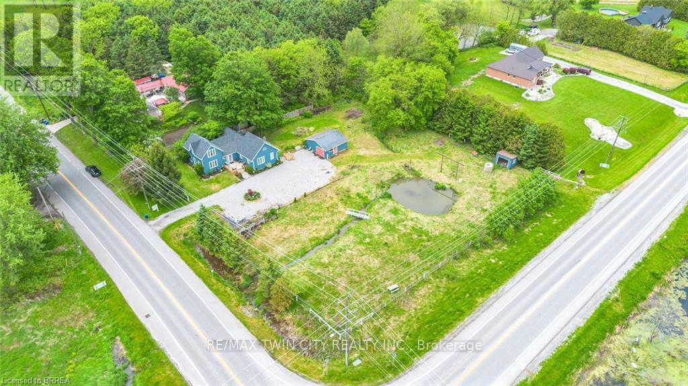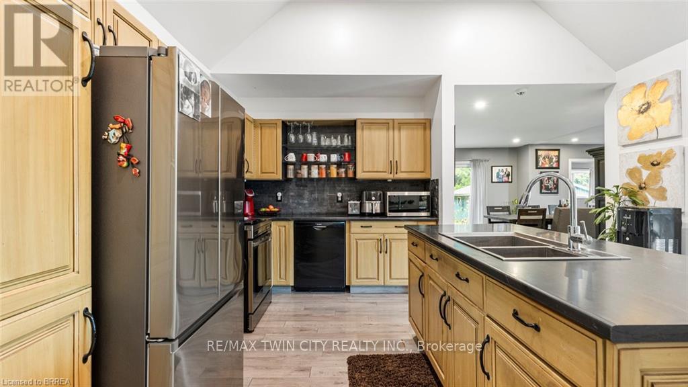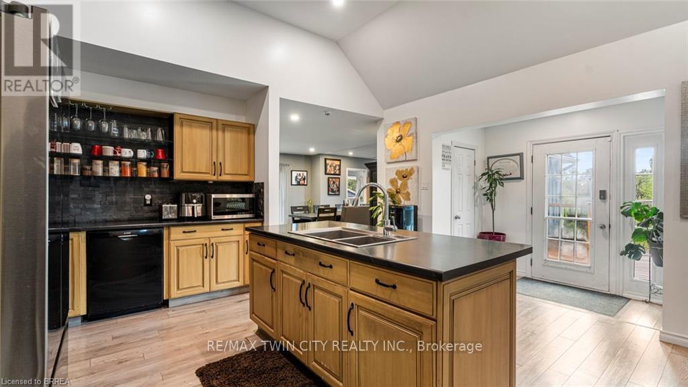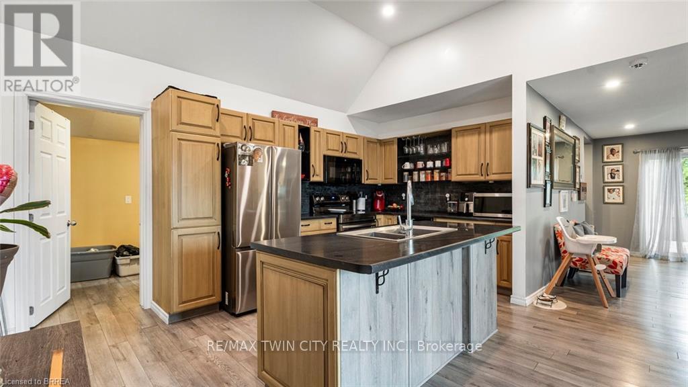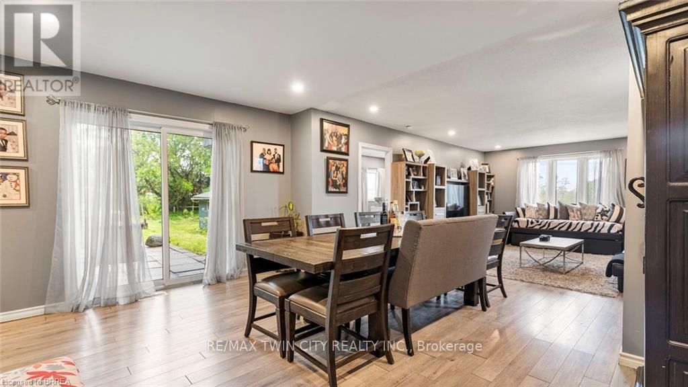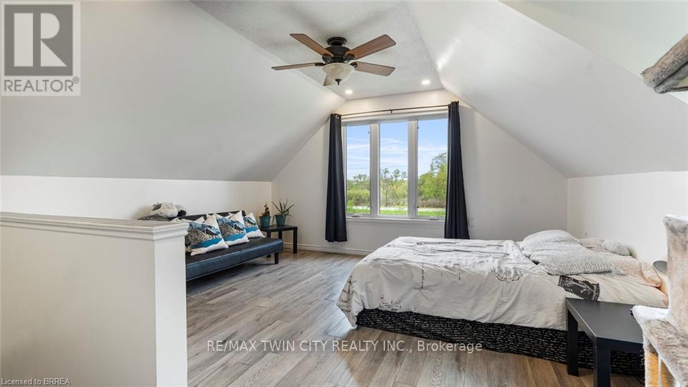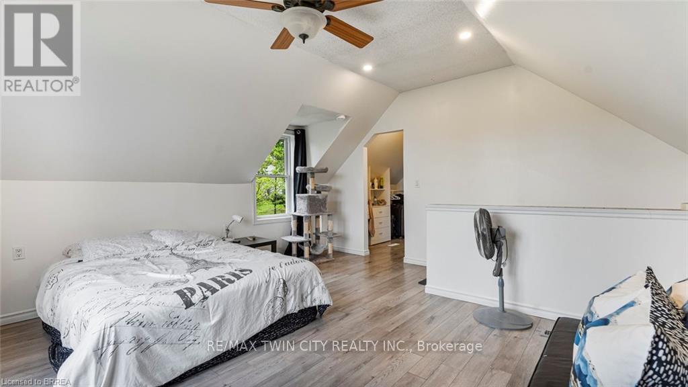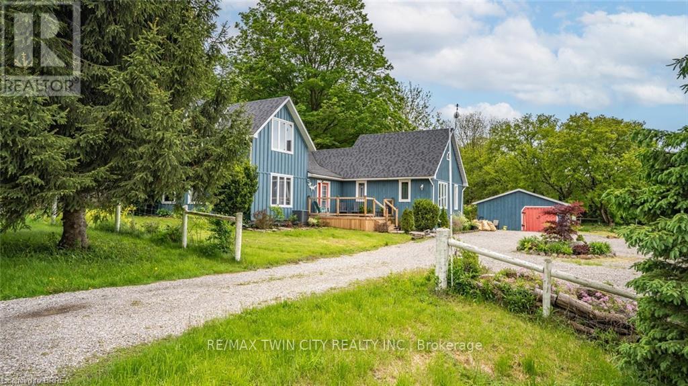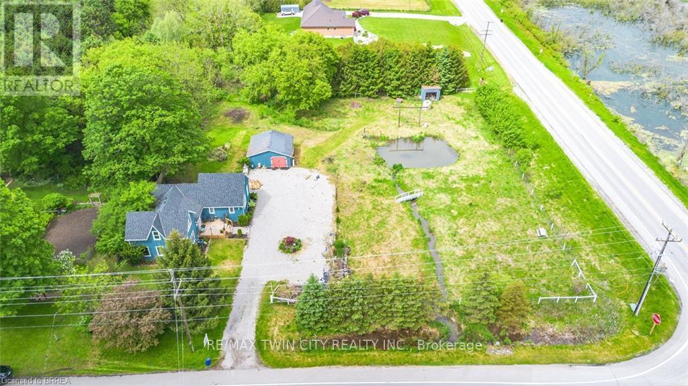2071 Cockshutt Road Norfolk, Ontario N0E 1Y0
$799,900
Welcome to your dream country retreat! This beautifully maintained 1.5-storey home sits on a sprawling 1-acre lot, offering the perfect blend ofopen space and privacy. Featuring 3 generous bedrooms and 3 full bathrooms, this home boasts an airy open-concept main foor and spaciousliving areas designed for comfort and easy entertaining. Enjoy the peace of rural living with the added bonus of a large workshopideal forhobbies or storage. Recent updates include a new roof and furnace (2021), giving you added peace of mind. Whether youre relaxing indoors ormaking the most of the expansive outdoor space, this property offers incredible value. Dont miss your chance to own a slice of country paradisejust minutes from Waterford. Book your showing today! (id:60365)
Property Details
| MLS® Number | X12206422 |
| Property Type | Single Family |
| Community Name | Waterford |
| Features | Wooded Area, Conservation/green Belt |
| ParkingSpaceTotal | 5 |
| Structure | Barn |
Building
| BathroomTotal | 3 |
| BedroomsAboveGround | 3 |
| BedroomsTotal | 3 |
| Age | 100+ Years |
| Appliances | Water Heater, Dishwasher, Dryer, Microwave, Stove, Washer, Refrigerator |
| BasementDevelopment | Unfinished |
| BasementType | Crawl Space (unfinished) |
| ConstructionStyleAttachment | Detached |
| CoolingType | Central Air Conditioning |
| ExteriorFinish | Wood |
| FireplacePresent | Yes |
| FoundationType | Poured Concrete, Stone |
| HeatingFuel | Natural Gas |
| HeatingType | Forced Air |
| StoriesTotal | 2 |
| SizeInterior | 1500 - 2000 Sqft |
| Type | House |
Parking
| Detached Garage | |
| Garage |
Land
| Acreage | No |
| Sewer | Septic System |
| SizeDepth | 234 Ft ,10 In |
| SizeFrontage | 217 Ft ,9 In |
| SizeIrregular | 217.8 X 234.9 Ft |
| SizeTotalText | 217.8 X 234.9 Ft |
| ZoningDescription | Ag/hl |
Rooms
| Level | Type | Length | Width | Dimensions |
|---|---|---|---|---|
| Second Level | Bedroom | 4.65 m | 4.7 m | 4.65 m x 4.7 m |
| Second Level | Bathroom | 2.2 m | 2.1 m | 2.2 m x 2.1 m |
| Basement | Other | 3.56 m | 5.51 m | 3.56 m x 5.51 m |
| Main Level | Kitchen | 4.8 m | 4.55 m | 4.8 m x 4.55 m |
| Main Level | Dining Room | 4.7 m | 4.24 m | 4.7 m x 4.24 m |
| Main Level | Living Room | 4.06 m | 5.16 m | 4.06 m x 5.16 m |
| Main Level | Primary Bedroom | 4.67 m | 4.7 m | 4.67 m x 4.7 m |
| Main Level | Bedroom | 2.82 m | 5.18 m | 2.82 m x 5.18 m |
| Main Level | Bathroom | 2.5 m | 2.3 m | 2.5 m x 2.3 m |
| Main Level | Bathroom | 2.1 m | 2.4 m | 2.1 m x 2.4 m |
| Main Level | Laundry Room | 3.53 m | 2.24 m | 3.53 m x 2.24 m |
https://www.realtor.ca/real-estate/28438277/2071-cockshutt-road-norfolk-waterford-waterford
Alla Sharma
Salesperson
515 Park Road N Unit B
Brantford, Ontario N3R 7K8

