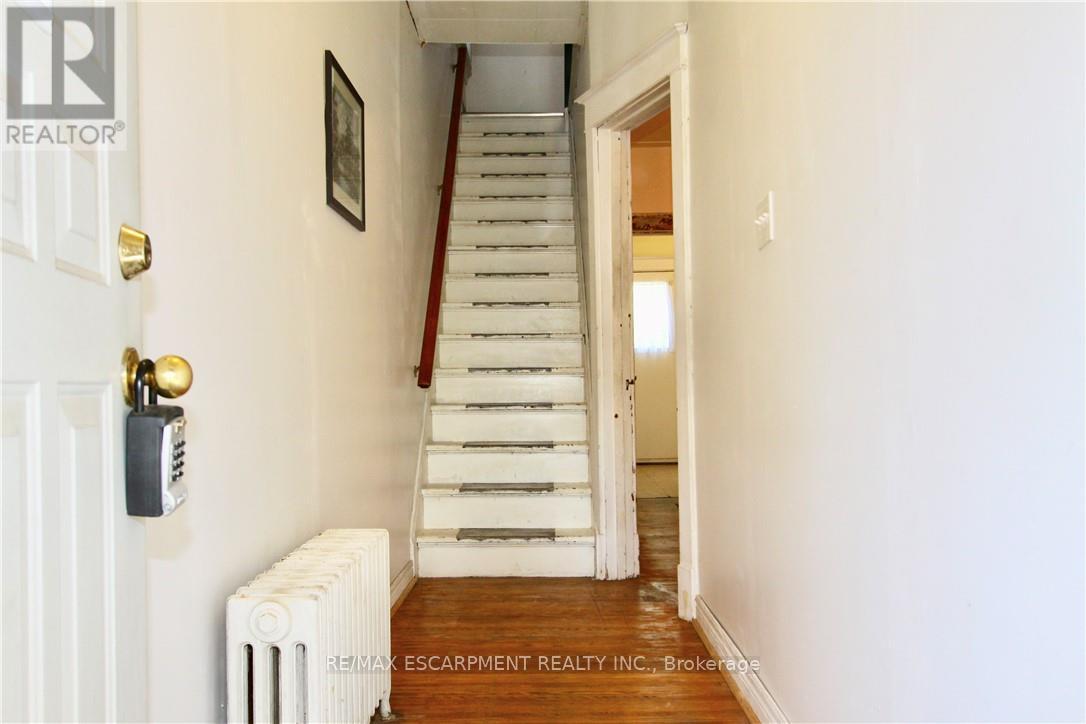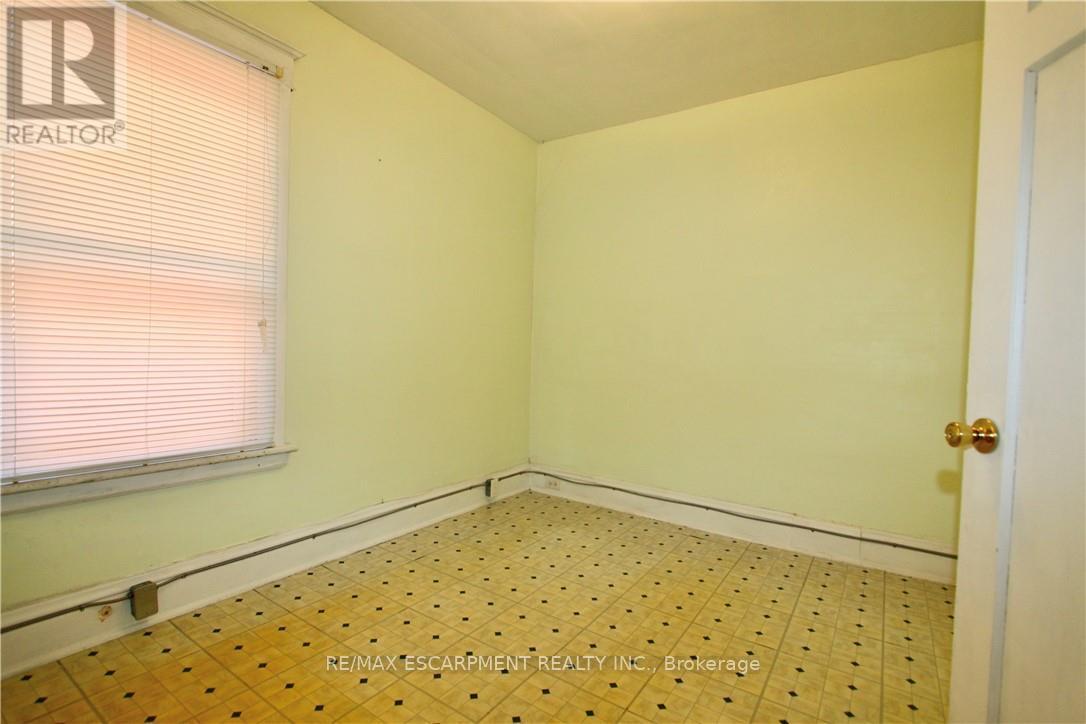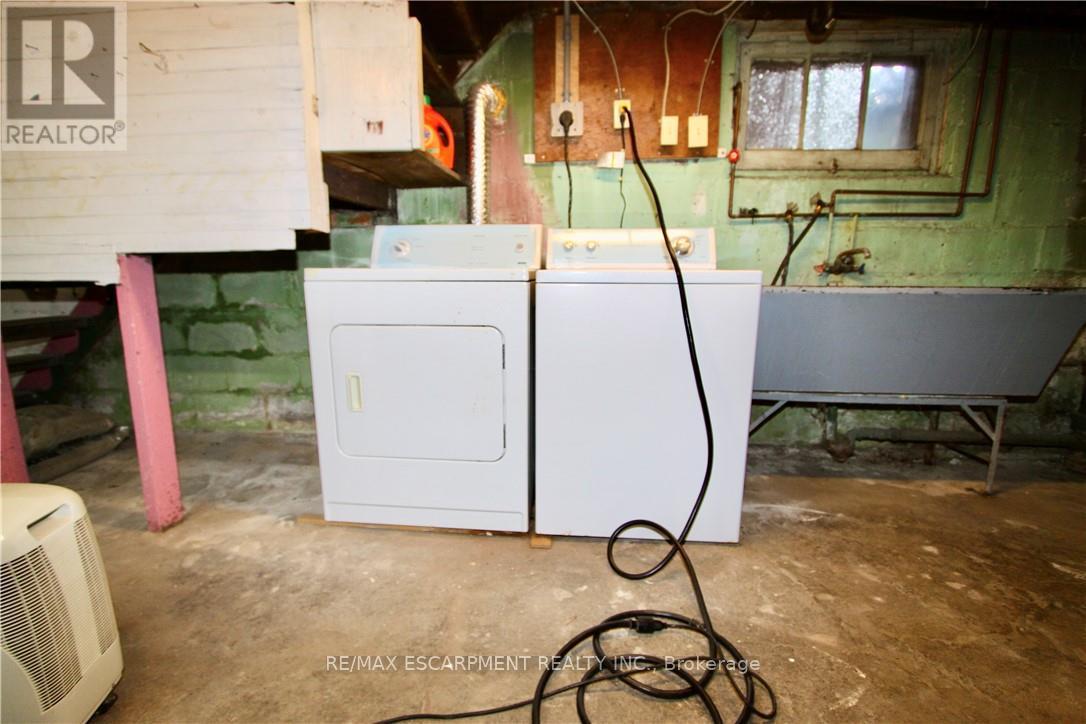33 Elm Street Hamilton, Ontario L8M 1Y2
$409,900
Tucked away on a quiet dead-end street near vibrant Gage Park, this solid 2.5-storey brick home offers an exciting opportunity for the right buyer looking to build equity. Featuring 3+1 bedrooms, 1.5 baths, and a generous kitchen footprint, this home is structurally sound but requires substantial updates throughoutincluding kitchen, bathrooms, flooring, and cosmetic improvements. The main floor offers a spacious layout with a 2-piece powder room, while the upper level has three bedrooms and a 4-piece bath. A bonus room on the third level offers flexible space for an additional bedroom, office, or creative retreat. The deep backyard is overgrown but holds promise with some vision and work. Access to a rear laneway provides private parking for two carsa valuable bonus in the area. While the home is near active railway tracks. This aggressively priced property presents a fantastic canvas for a full renovation, flip, or long-term family home. Gas boiler heating with radiator distribution. Basement is unfinished and ready for storage or potential finishing. Looking for your next project? This could be the one. (id:60365)
Property Details
| MLS® Number | X12206463 |
| Property Type | Single Family |
| Community Name | St. Clair |
| AmenitiesNearBy | Hospital, Park, Place Of Worship, Public Transit |
| Features | Cul-de-sac, Lane, Level |
| ParkingSpaceTotal | 2 |
| Structure | Deck |
Building
| BathroomTotal | 2 |
| BedroomsAboveGround | 4 |
| BedroomsTotal | 4 |
| Age | 100+ Years |
| Appliances | Water Heater, Water Meter, Dryer, Stove, Washer, Refrigerator |
| BasementDevelopment | Unfinished |
| BasementType | Full (unfinished) |
| ConstructionStyleAttachment | Detached |
| ExteriorFinish | Aluminum Siding, Brick |
| FoundationType | Block |
| HalfBathTotal | 1 |
| HeatingFuel | Natural Gas |
| HeatingType | Hot Water Radiator Heat |
| StoriesTotal | 3 |
| SizeInterior | 1500 - 2000 Sqft |
| Type | House |
| UtilityWater | Municipal Water |
Parking
| No Garage |
Land
| Acreage | No |
| LandAmenities | Hospital, Park, Place Of Worship, Public Transit |
| Sewer | Sanitary Sewer |
| SizeDepth | 117 Ft |
| SizeFrontage | 21 Ft |
| SizeIrregular | 21 X 117 Ft |
| SizeTotalText | 21 X 117 Ft|under 1/2 Acre |
| SoilType | Clay |
Rooms
| Level | Type | Length | Width | Dimensions |
|---|---|---|---|---|
| Second Level | Bedroom | 3.35 m | 2.59 m | 3.35 m x 2.59 m |
| Second Level | Bedroom | 3.05 m | 2.59 m | 3.05 m x 2.59 m |
| Second Level | Primary Bedroom | 4.52 m | 2.95 m | 4.52 m x 2.95 m |
| Second Level | Bathroom | Measurements not available | ||
| Third Level | Other | 5.03 m | 2.62 m | 5.03 m x 2.62 m |
| Third Level | Bedroom | 5.33 m | 2.62 m | 5.33 m x 2.62 m |
| Basement | Laundry Room | Measurements not available | ||
| Basement | Workshop | Measurements not available | ||
| Basement | Other | Measurements not available | ||
| Main Level | Foyer | Measurements not available | ||
| Main Level | Living Room | 3.2 m | 3.2 m | 3.2 m x 3.2 m |
| Main Level | Dining Room | 3.86 m | 3.51 m | 3.86 m x 3.51 m |
| Main Level | Kitchen | 3.51 m | 2.9 m | 3.51 m x 2.9 m |
| Main Level | Bathroom | Measurements not available |
https://www.realtor.ca/real-estate/28438279/33-elm-street-hamilton-st-clair-st-clair
Conrad Guy Zurini
Broker of Record
2180 Itabashi Way #4b
Burlington, Ontario L7M 5A5







































