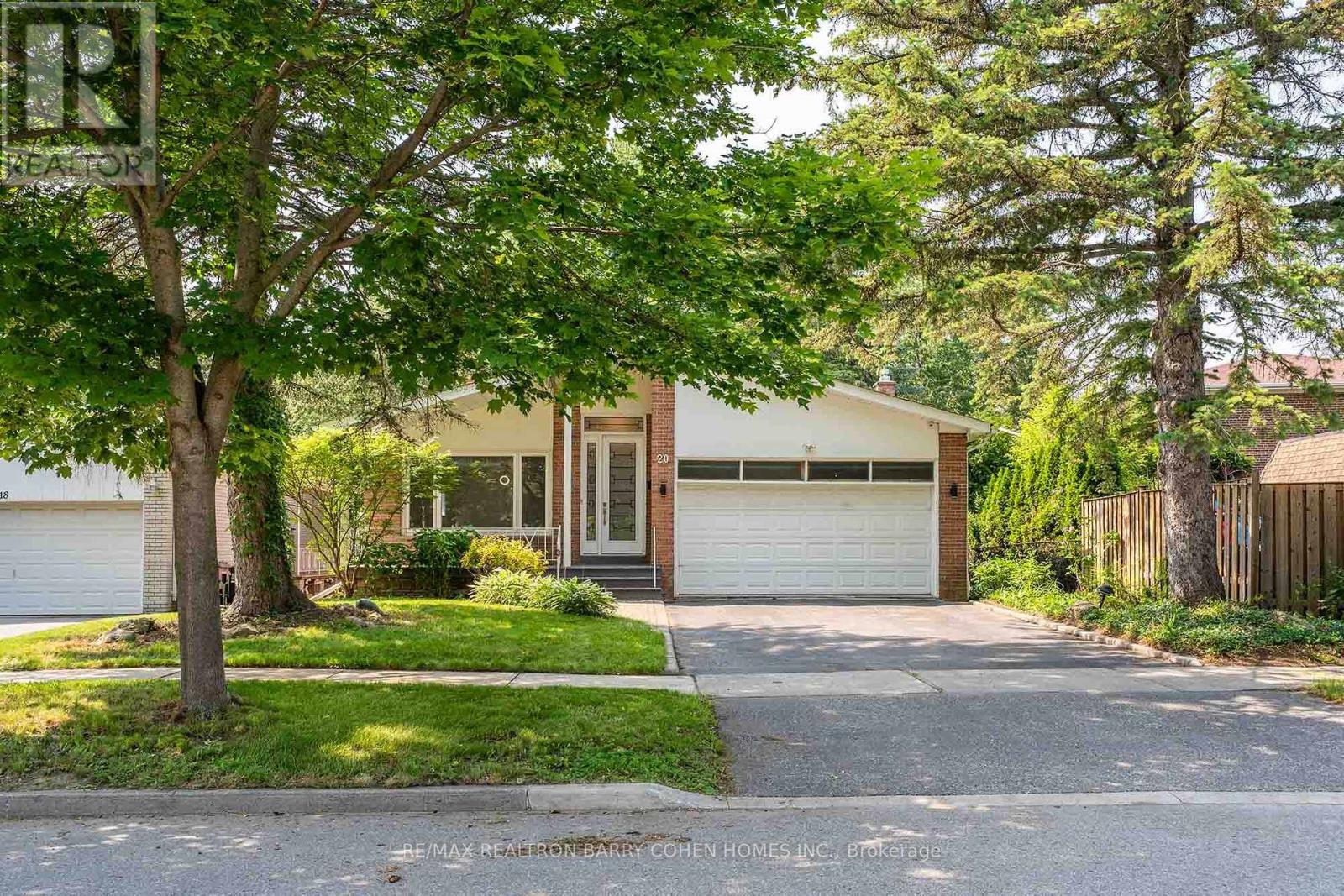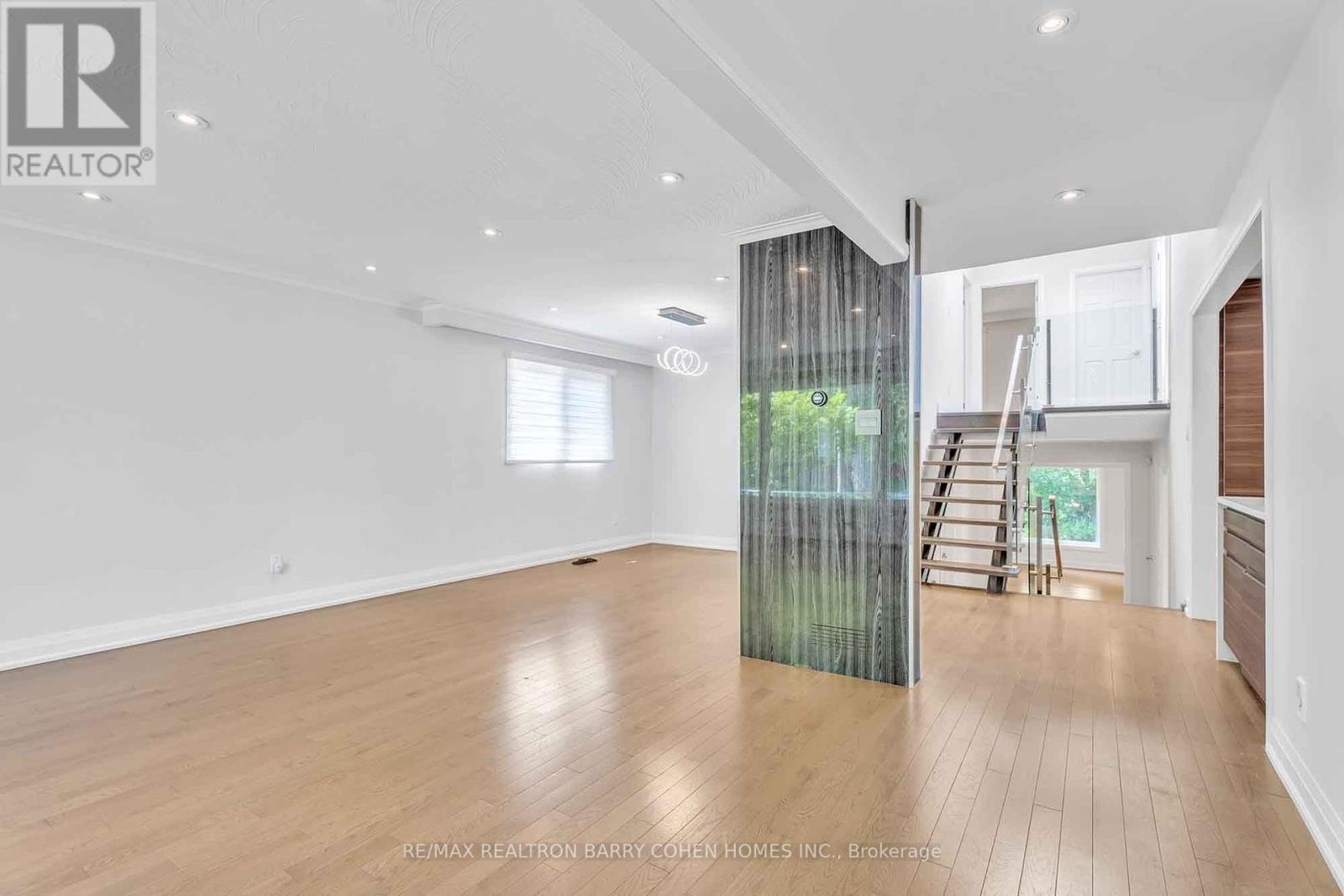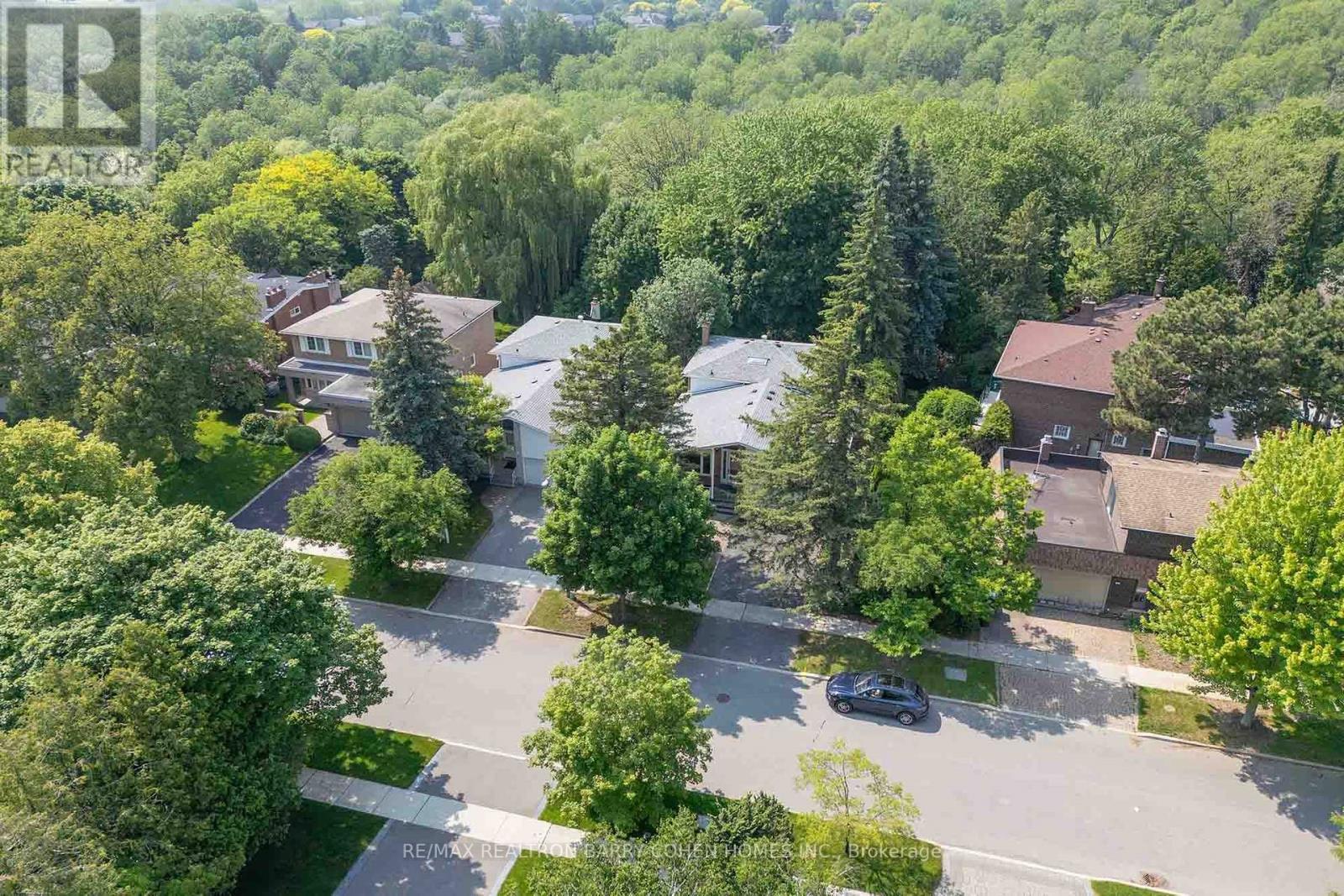20 Bruce Farm Drive Toronto, Ontario M2H 1G3
$2,098,000
A rare gem nestled in the prestigious Bayview Woods Steeles neighborhood! This beautifully fully renovated (2017) 4-level backsplit sits on a premium ravine lot, offering over 3,500 sq ft of living space the perfect blend of modern comfort and natural serenity. Enjoy a bright, open-concept layout with new hardwood floors, custom windows designed to maximize natural light from the ravine side, and a stunning skylight that brings the outdoors in. The fully renovated chefs kitchen (2017) features stone countertops, premium cabinetry, and stainless-steel appliances ideal for entertaining or family gatherings. Elegant living and dining areas flow seamlessly, showcasing thoughtful upgrades throughout the home. The spacious lower level includes a large family room with walk-out access to the backyard, plus an additional finished basement perfect for a home office, guest suite, or recreation area. Located close to top-ranked schools, parks, TTC, and shopping, with quick access to Hwy 404, GO Transit, and Bayview Village. (id:60365)
Property Details
| MLS® Number | C12206662 |
| Property Type | Single Family |
| Neigbourhood | Bayview Woods-Steeles |
| Community Name | Bayview Woods-Steeles |
| EquipmentType | Water Heater |
| ParkingSpaceTotal | 6 |
| RentalEquipmentType | Water Heater |
Building
| BathroomTotal | 3 |
| BedroomsAboveGround | 4 |
| BedroomsTotal | 4 |
| Appliances | All, Dishwasher, Dryer, Stove, Washer, Window Coverings, Refrigerator |
| BasementDevelopment | Finished |
| BasementType | N/a (finished) |
| ConstructionStyleAttachment | Detached |
| ConstructionStyleSplitLevel | Backsplit |
| CoolingType | Central Air Conditioning |
| ExteriorFinish | Brick |
| FireplacePresent | Yes |
| FlooringType | Hardwood, Laminate |
| FoundationType | Unknown |
| HeatingFuel | Natural Gas |
| HeatingType | Forced Air |
| SizeInterior | 2000 - 2500 Sqft |
| Type | House |
| UtilityWater | Municipal Water |
Parking
| Attached Garage | |
| Garage |
Land
| Acreage | No |
| Sewer | Sanitary Sewer |
| SizeDepth | 128 Ft |
| SizeFrontage | 50 Ft ,10 In |
| SizeIrregular | 50.9 X 128 Ft |
| SizeTotalText | 50.9 X 128 Ft |
Rooms
| Level | Type | Length | Width | Dimensions |
|---|---|---|---|---|
| Basement | Recreational, Games Room | 7.87 m | 5.36 m | 7.87 m x 5.36 m |
| Main Level | Living Room | 4.54 m | 4.02 m | 4.54 m x 4.02 m |
| Main Level | Dining Room | 4.02 m | 3.02 m | 4.02 m x 3.02 m |
| Main Level | Kitchen | 3.31 m | 3.03 m | 3.31 m x 3.03 m |
| Main Level | Eating Area | 3.41 m | 3.34 m | 3.41 m x 3.34 m |
| Main Level | Family Room | 8.71 m | 3.92 m | 8.71 m x 3.92 m |
| Main Level | Office | 3.41 m | 3.34 m | 3.41 m x 3.34 m |
| Upper Level | Primary Bedroom | 4.26 m | 4.02 m | 4.26 m x 4.02 m |
| Upper Level | Bedroom 2 | 4.26 m | 3.85 m | 4.26 m x 3.85 m |
| Upper Level | Bedroom 3 | 3.3 m | 3.3 m | 3.3 m x 3.3 m |
Nasim Alishahinorani
Broker
309 York Mills Ro Unit 7
Toronto, Ontario M2L 1L3

































