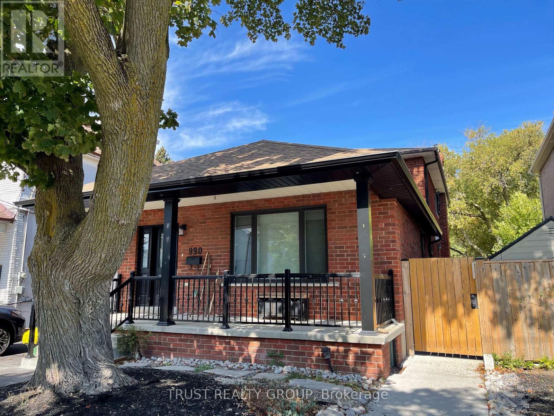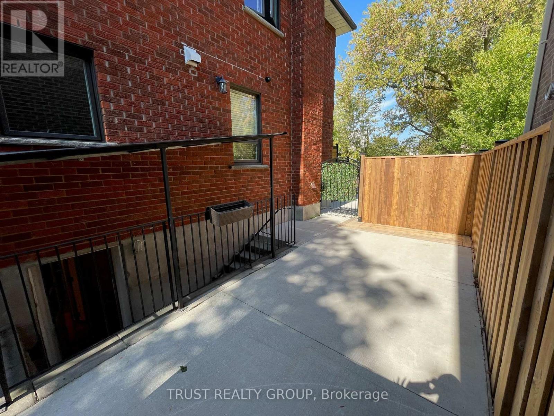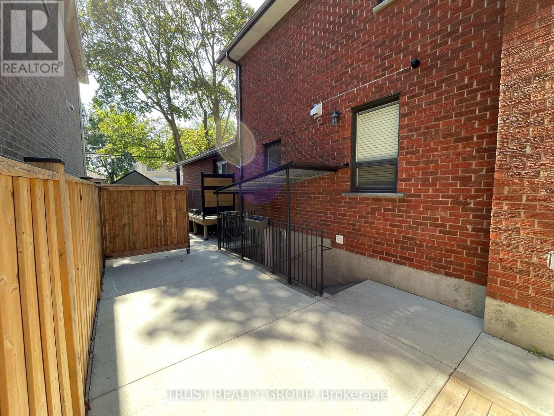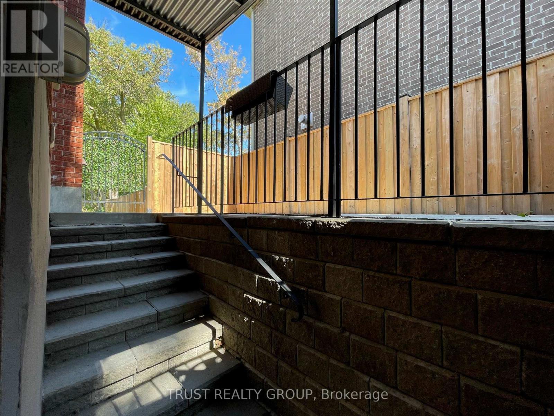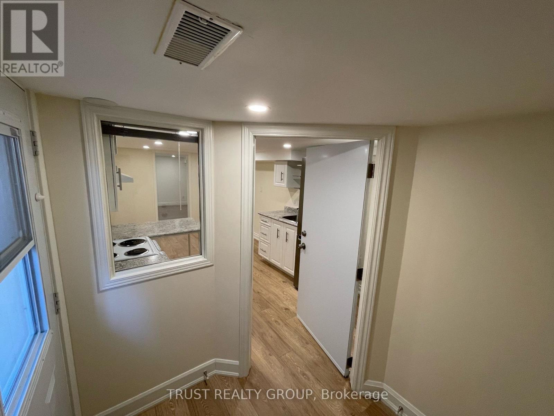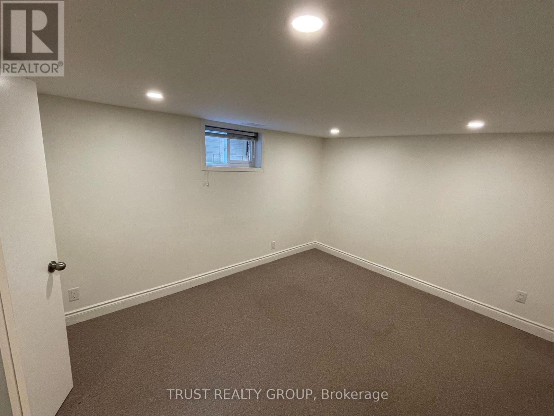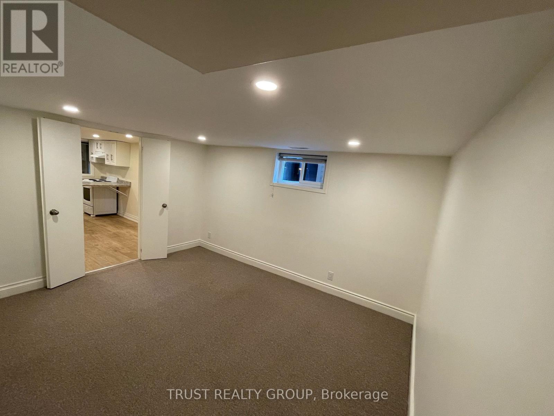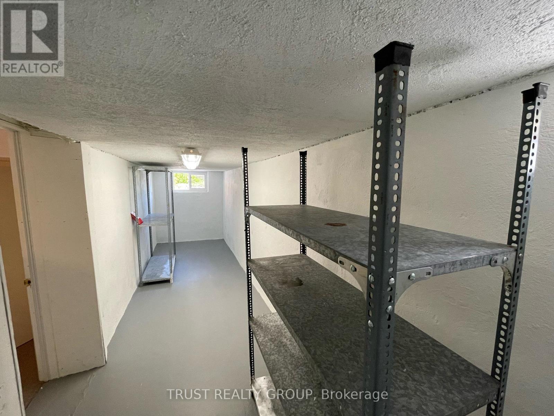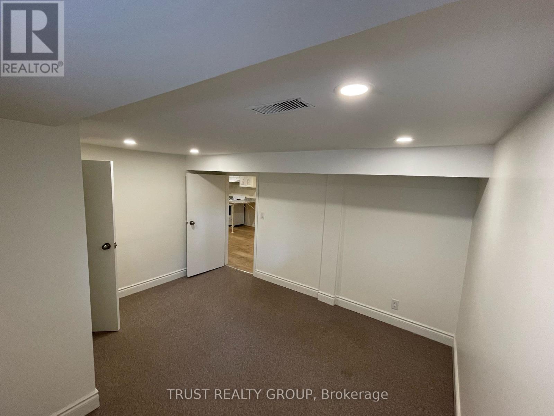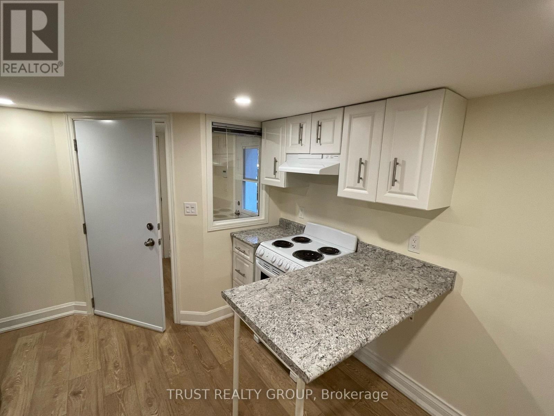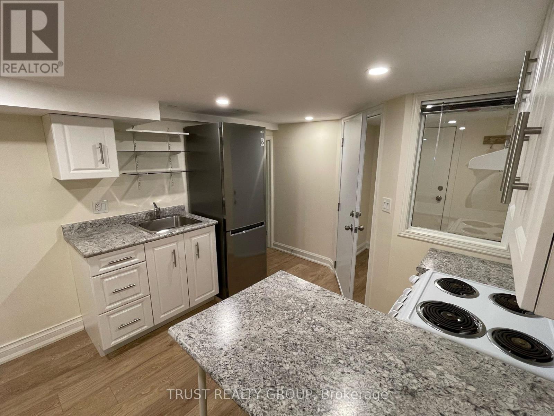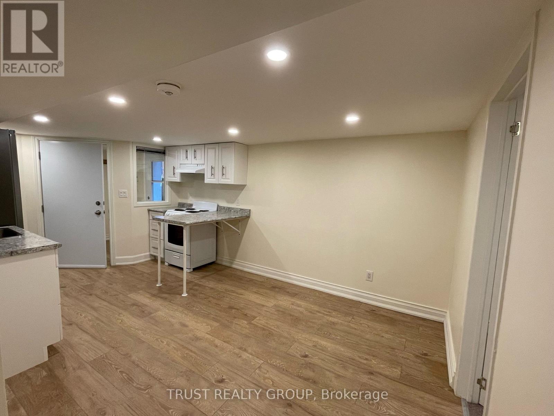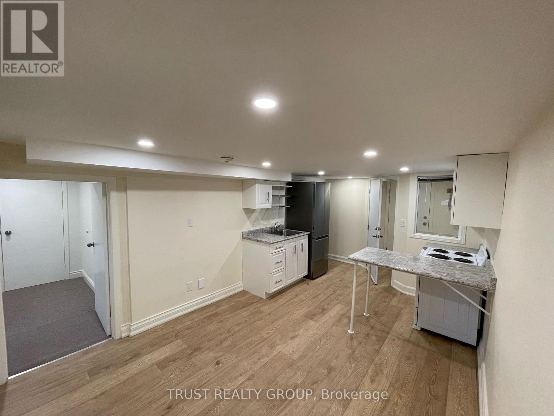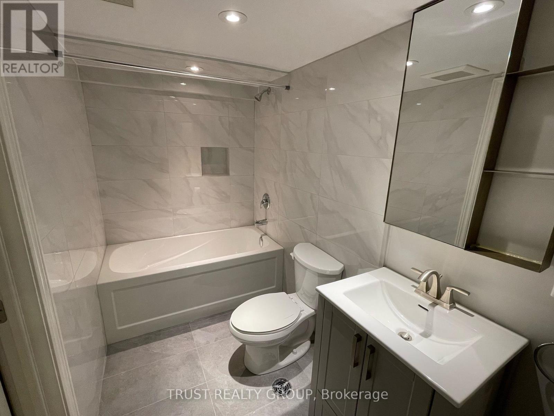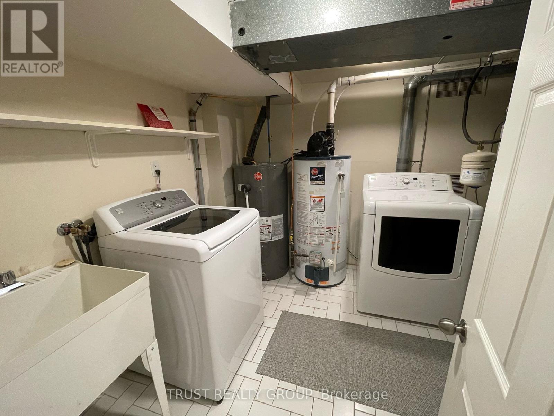Lower - 990 Cosburn Avenue Toronto, Ontario M4C 2X1
$2,200 Monthly
Location, Location, Location. This Fantastic 2 Bedroom All Inclusive Unit includes heat, hydro, water, city garbage collection and (1) one parking space. The 7 ft ceilings provide a great sense of space. Along with a private side-entrance, and exclusive use of the courtyard along the East side of the home allows for you to entertain and sets this space apart. BBQ's are allowed. Renovated in 2017, this unit includes its own hot water tank, en-suite full-size laundry, a large 4-piece bath, and a large cold storage area which allows for convenient seasonal storage. With O'Connor Drive being so close, getting to the highway is minutes away. If driving isn't your thing then feel free to walk, run or bike down to Taylor Creek Park trails. Steps to Stan Wadlow Park which features a handball court, baseball diamonds, and outdoor pool and East York Arena. If you decide to venture out you can simply hop on the TTC which is right out front of the home. This bus takes you to the Broadview TTC or head to the Go Station at Main and Danforth and is one stop to Union. (id:60365)
Property Details
| MLS® Number | E12206640 |
| Property Type | Single Family |
| Community Name | Woodbine-Lumsden |
| AmenitiesNearBy | Park, Public Transit |
| Features | Ravine |
| ParkingSpaceTotal | 1 |
Building
| BathroomTotal | 1 |
| BedroomsAboveGround | 2 |
| BedroomsTotal | 2 |
| Appliances | Dryer, Alarm System, Stove, Washer, Window Coverings, Refrigerator |
| BasementFeatures | Apartment In Basement |
| BasementType | N/a |
| ConstructionStyleAttachment | Detached |
| CoolingType | Central Air Conditioning |
| ExteriorFinish | Brick |
| FoundationType | Block |
| HeatingFuel | Natural Gas |
| HeatingType | Forced Air |
| StoriesTotal | 2 |
| Type | House |
| UtilityWater | Municipal Water |
Parking
| Attached Garage | |
| Garage |
Land
| Acreage | No |
| FenceType | Fenced Yard |
| LandAmenities | Park, Public Transit |
| Sewer | Sanitary Sewer |
Rooms
| Level | Type | Length | Width | Dimensions |
|---|---|---|---|---|
| Basement | Bedroom | 3.09 m | 3.82 m | 3.09 m x 3.82 m |
| Basement | Bedroom 2 | 3.21 m | 3.74 m | 3.21 m x 3.74 m |
| Basement | Kitchen | 3.05 m | 2.21 m | 3.05 m x 2.21 m |
| Basement | Living Room | 3.1 m | 2.21 m | 3.1 m x 2.21 m |
| Basement | Cold Room | 6.66 m | 1.75 m | 6.66 m x 1.75 m |
Christopher Grant Johnston
Salesperson
266 Roncesvalles Ave
Toronto, Ontario M6R 2M1
Danielle Suzanne Lee Bulario
Salesperson
266 Roncesvalles Ave
Toronto, Ontario M6R 2M1

