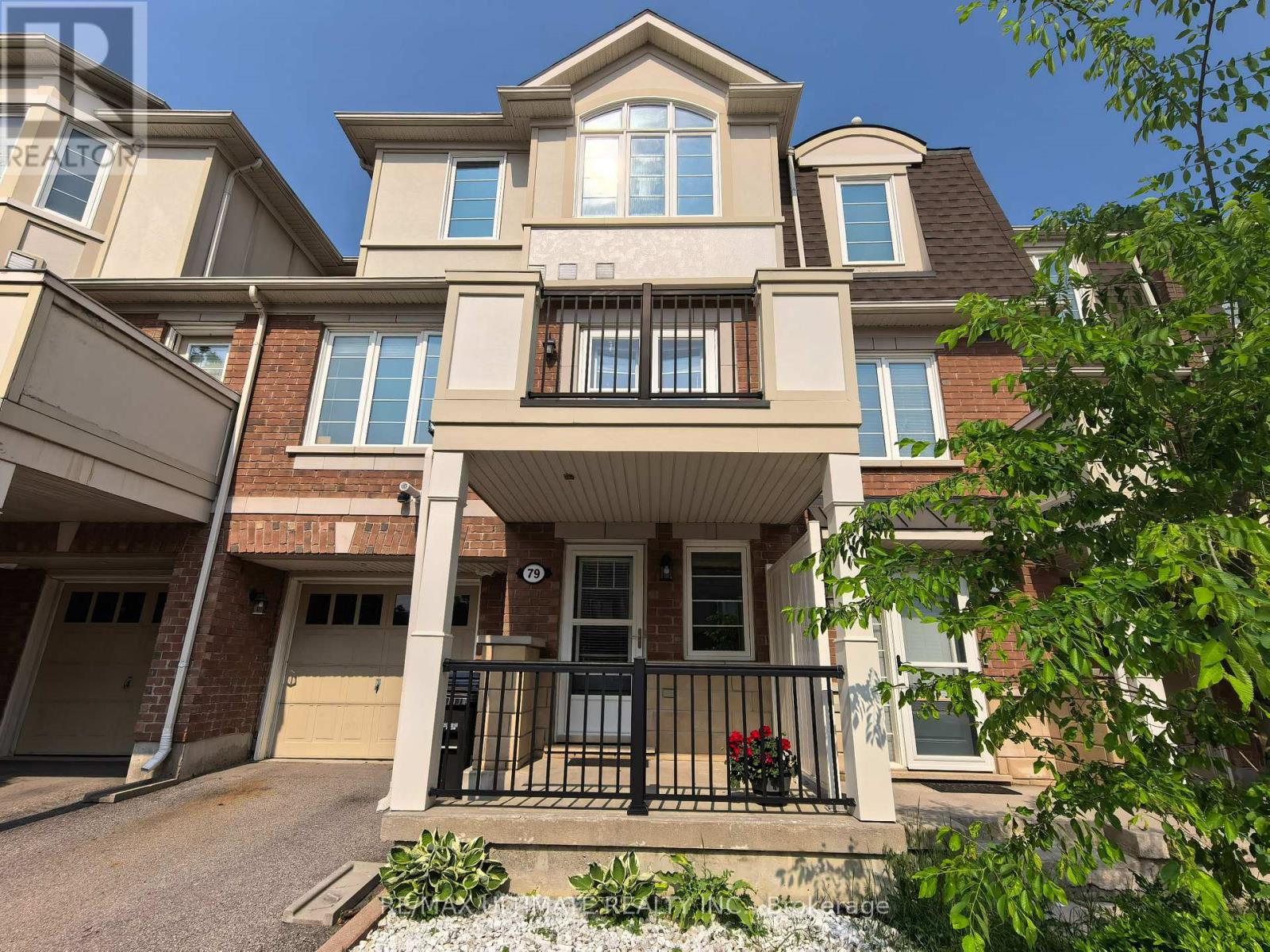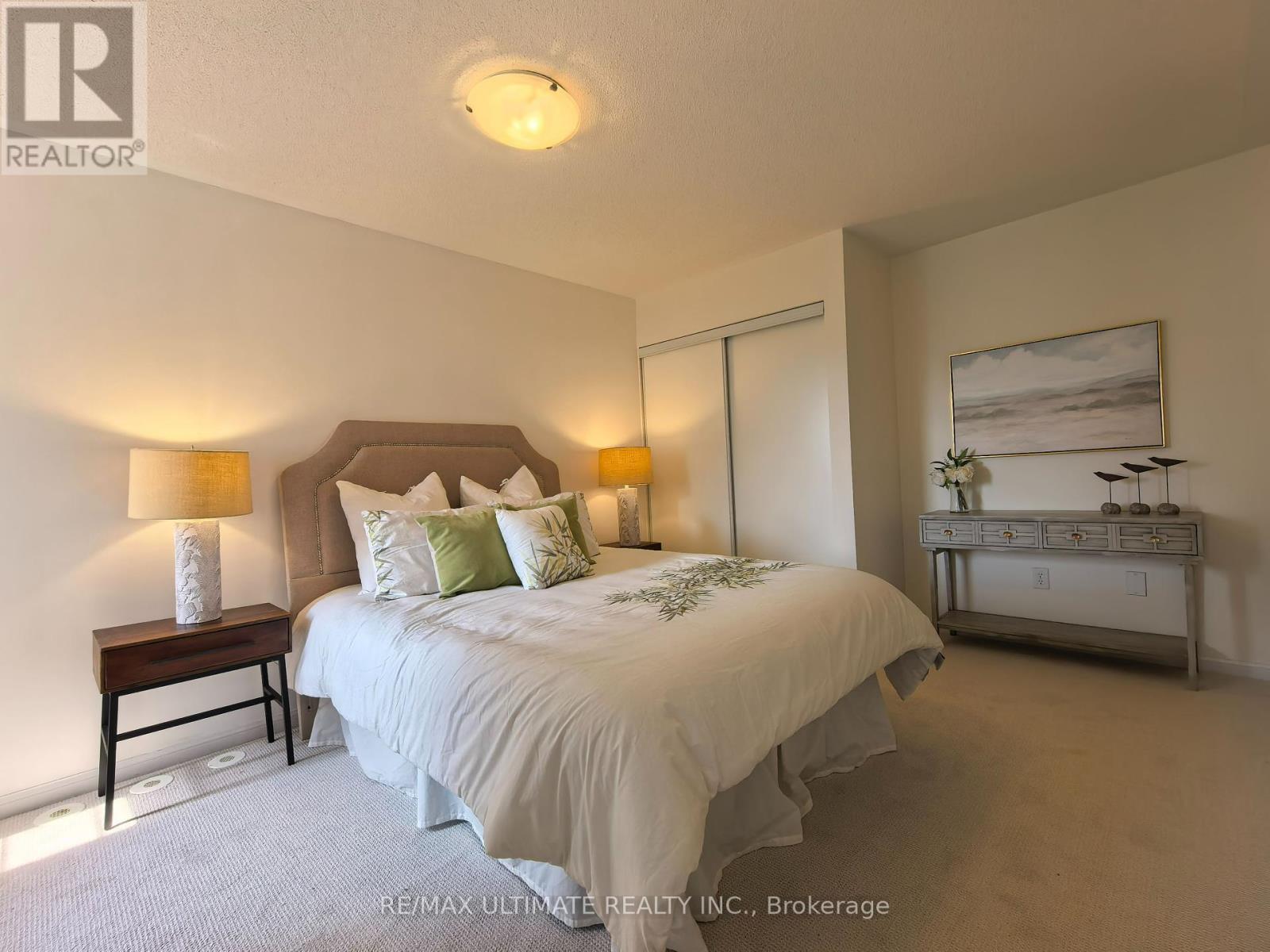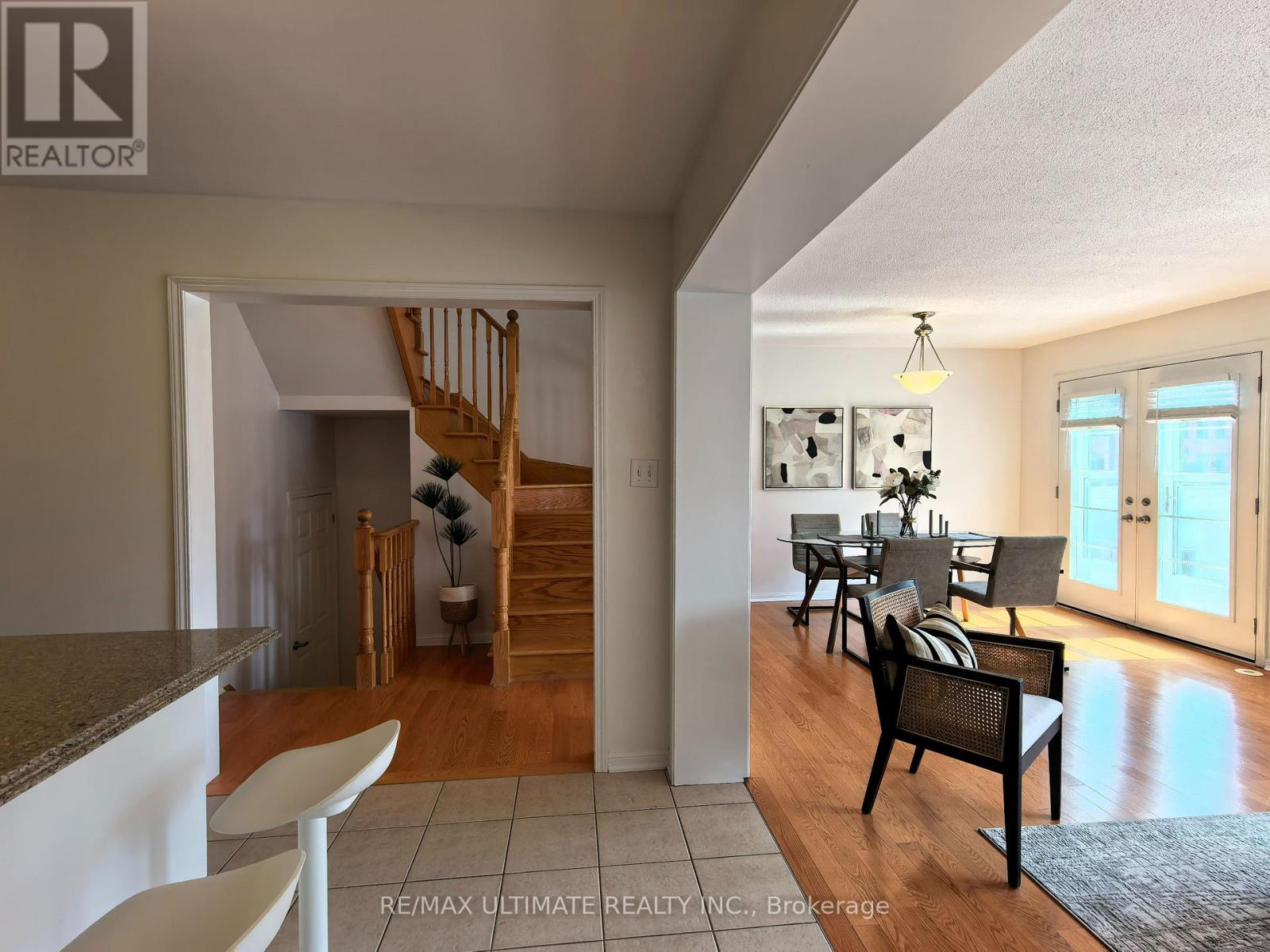79 Mendelssohn Street Toronto, Ontario M1L 0B8
3 Bedroom
2 Bathroom
1100 - 1500 sqft
Central Air Conditioning
Forced Air
$849,900
Welcome To This Beautifully Appointed 1463 Sq Ft (MPAC), 2008 Mattamy Built Freehold Town Home, Nestled In The Popular & Sought After Clairlea-Birchmount Area. Plenty of Natural Light Abounds From Panoramic Windows In The Living & Dining Area, Walkout To A Spacious Balcony Patio, Direct Access To Garage, Roof 2023, Minutes To Warden Subway, Warden Hilltop Community Centre, Eglinton Square Mall & Easy Commute To DVP & 401. (id:60365)
Property Details
| MLS® Number | E12206688 |
| Property Type | Single Family |
| Community Name | Clairlea-Birchmount |
| ParkingSpaceTotal | 2 |
Building
| BathroomTotal | 2 |
| BedroomsAboveGround | 3 |
| BedroomsTotal | 3 |
| ConstructionStyleAttachment | Attached |
| CoolingType | Central Air Conditioning |
| ExteriorFinish | Brick |
| FlooringType | Hardwood, Ceramic, Carpeted |
| FoundationType | Unknown |
| HalfBathTotal | 1 |
| HeatingFuel | Natural Gas |
| HeatingType | Forced Air |
| StoriesTotal | 3 |
| SizeInterior | 1100 - 1500 Sqft |
| Type | Row / Townhouse |
| UtilityWater | Municipal Water |
Parking
| Garage |
Land
| Acreage | No |
| Sewer | Sanitary Sewer |
| SizeDepth | 37 Ft ,1 In |
| SizeFrontage | 21 Ft |
| SizeIrregular | 21 X 37.1 Ft |
| SizeTotalText | 21 X 37.1 Ft |
Rooms
| Level | Type | Length | Width | Dimensions |
|---|---|---|---|---|
| Second Level | Living Room | 3.7 m | 6.1 m | 3.7 m x 6.1 m |
| Second Level | Dining Room | 3.7 m | 6.1 m | 3.7 m x 6.1 m |
| Second Level | Kitchen | 3.05 m | 2.73 m | 3.05 m x 2.73 m |
| Second Level | Eating Area | 3.05 m | 1.73 m | 3.05 m x 1.73 m |
| Third Level | Primary Bedroom | 3.8 m | 3.3 m | 3.8 m x 3.3 m |
| Third Level | Bedroom 2 | 2.9 m | 2.44 m | 2.9 m x 2.44 m |
| Third Level | Bedroom 3 | 3.5 m | 2.4 m | 3.5 m x 2.4 m |
| Ground Level | Den | 2.9 m | 3.7 m | 2.9 m x 3.7 m |
Domenic Dimilta
Salesperson
RE/MAX Ultimate Realty Inc.
1739 Bayview Ave.
Toronto, Ontario M4G 3C1
1739 Bayview Ave.
Toronto, Ontario M4G 3C1






























