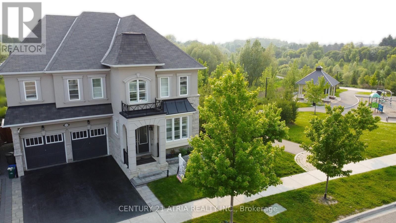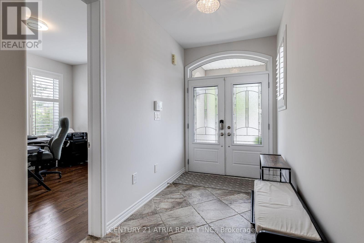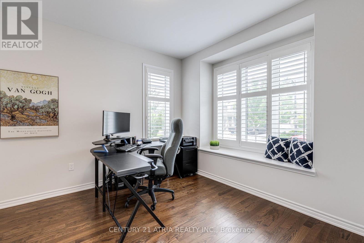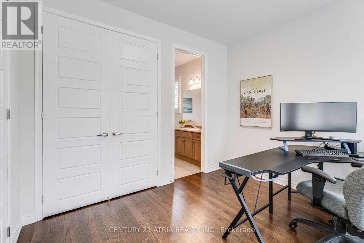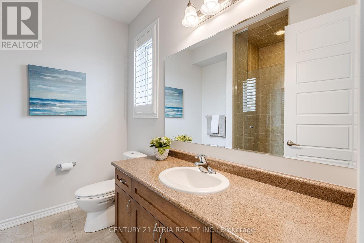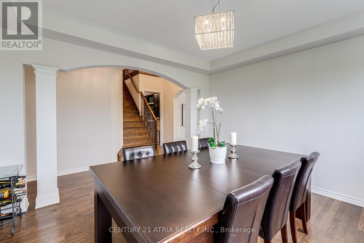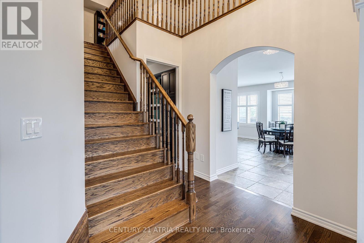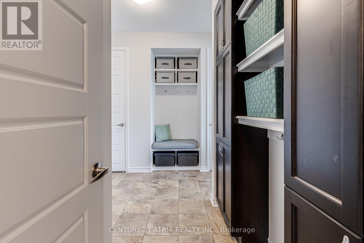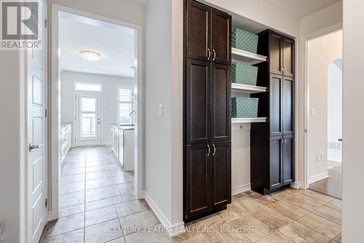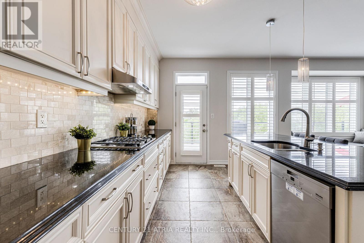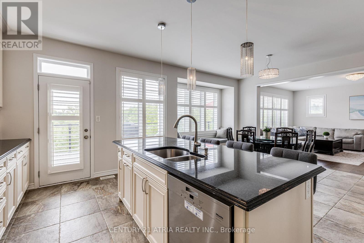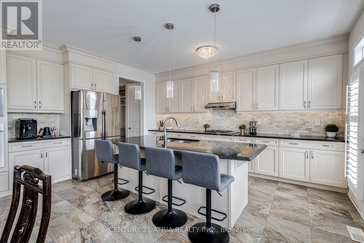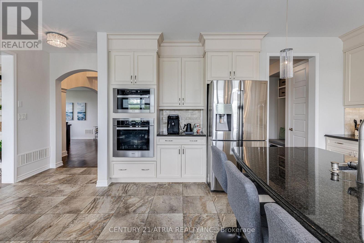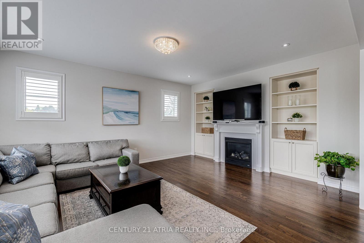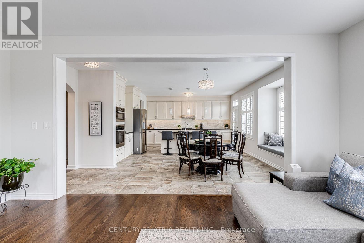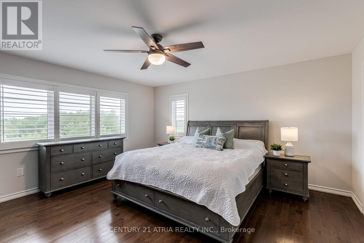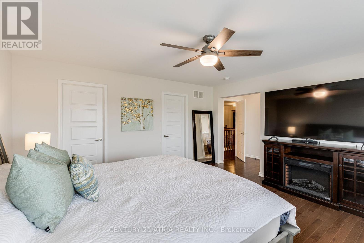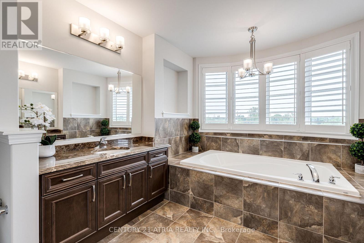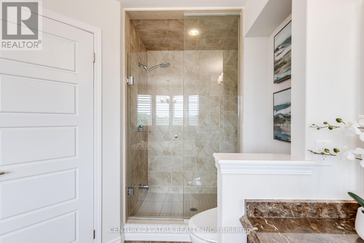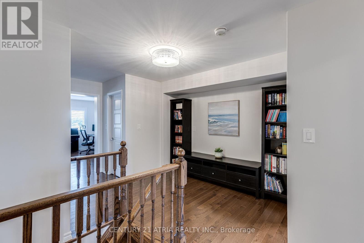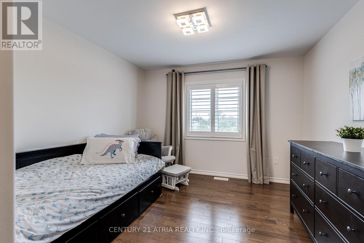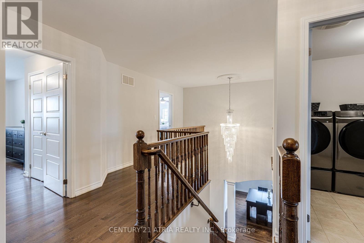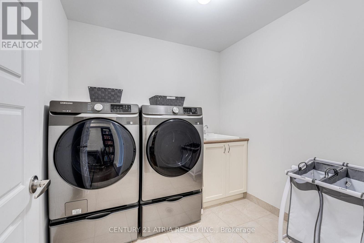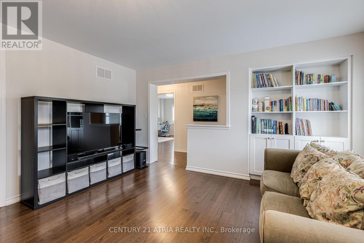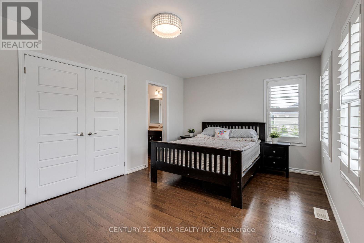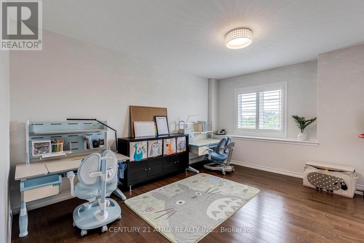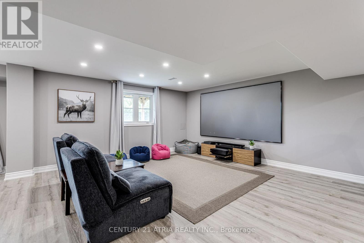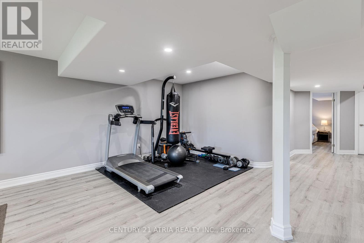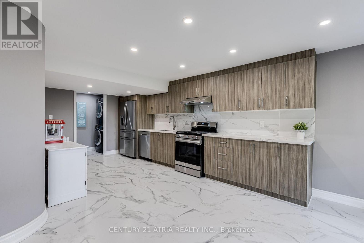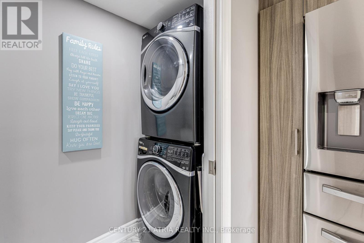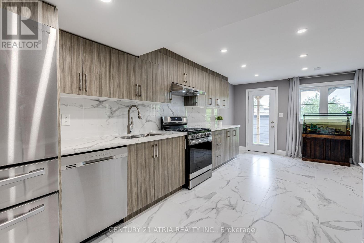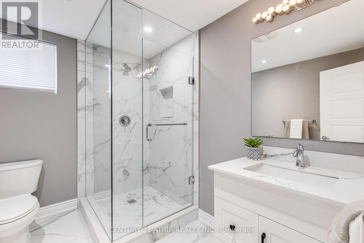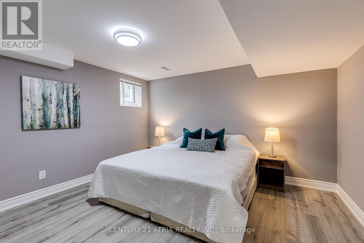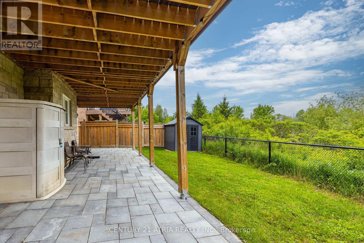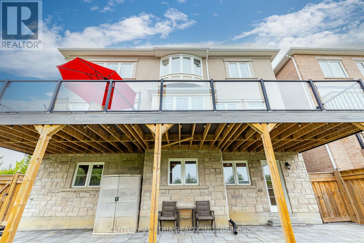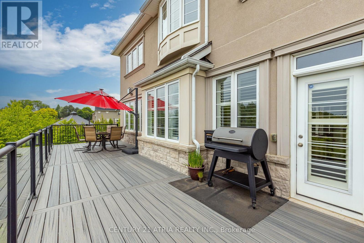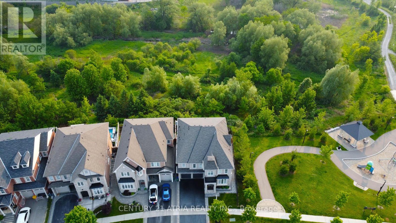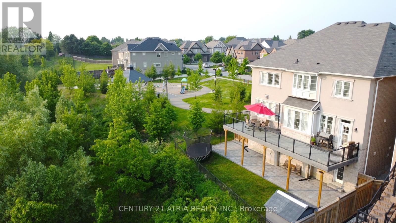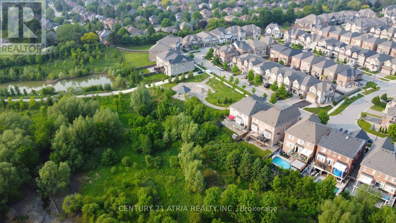122 Degraaf Crescent Aurora, Ontario L4G 0X2
$2,148,800
Welcome to the home that has it all! Situated in the high demand neighborhood of St. John's Forest, this spectacular detached home built by Mattamy Homes suits all your family's living needs! Notable features include: Pie shaped lot backing onto greenspace and siding onto a parkette for ultimate peace & privacy. Main floor In-law suite finished by builder with 3 pc ensuite bath. Gorgeous chef's kitchen /w Miele gas cooktop, built-in oven & speed oven. Amazing finished basement offers additional living space for in-laws/nanny with bedroom, 3 pc bath, gorgeous full kitchen, laundry room + sink, rec room & separate entrance to rear yard. Spacious 2nd floor family room/den, huge composite deck perfect for outdoor entertaining, stonework at front & side of home & so much more! Conveniently located minutes to Hwy 404, Go-Train, T&T's Supermarket, L.A Fitness & Within Rick Hansen P.S (2022-2023 Fraser Institute score of 8.6 & 150/3021 ranking)& Dr G.W. Williams H.S(2022-2023 Fraser Institute score of 8.8 & 28/746 ranking)boundary. (id:60365)
Property Details
| MLS® Number | N12206565 |
| Property Type | Single Family |
| Community Name | Rural Aurora |
| AmenitiesNearBy | Golf Nearby, Park, Public Transit |
| CommunityFeatures | School Bus |
| Features | Ravine, Carpet Free, In-law Suite |
| ParkingSpaceTotal | 4 |
| Structure | Deck |
Building
| BathroomTotal | 6 |
| BedroomsAboveGround | 5 |
| BedroomsBelowGround | 1 |
| BedroomsTotal | 6 |
| Appliances | Garage Door Opener Remote(s), Oven - Built-in, Cooktop, Dishwasher, Dryer, Hood Fan, Oven, Stove, Washer, Window Coverings, Refrigerator |
| BasementDevelopment | Finished |
| BasementFeatures | Separate Entrance, Walk Out |
| BasementType | N/a (finished) |
| ConstructionStyleAttachment | Detached |
| CoolingType | Central Air Conditioning |
| ExteriorFinish | Brick, Stucco |
| FireplacePresent | Yes |
| FlooringType | Hardwood, Tile, Laminate |
| FoundationType | Poured Concrete |
| HalfBathTotal | 1 |
| HeatingFuel | Natural Gas |
| HeatingType | Forced Air |
| StoriesTotal | 2 |
| SizeInterior | 3500 - 5000 Sqft |
| Type | House |
| UtilityWater | Municipal Water |
Parking
| Garage |
Land
| Acreage | No |
| FenceType | Fenced Yard |
| LandAmenities | Golf Nearby, Park, Public Transit |
| Sewer | Sanitary Sewer |
| SizeDepth | 99 Ft ,9 In |
| SizeFrontage | 42 Ft ,8 In |
| SizeIrregular | 42.7 X 99.8 Ft ; Pie Shaped Lot 55.94ft (rear Width) |
| SizeTotalText | 42.7 X 99.8 Ft ; Pie Shaped Lot 55.94ft (rear Width) |
Rooms
| Level | Type | Length | Width | Dimensions |
|---|---|---|---|---|
| Second Level | Family Room | 6.61 m | 3.09 m | 6.61 m x 3.09 m |
| Second Level | Primary Bedroom | 4.67 m | 4.57 m | 4.67 m x 4.57 m |
| Second Level | Bedroom 2 | 3.35 m | 3.35 m | 3.35 m x 3.35 m |
| Second Level | Bedroom 3 | 5.38 m | 3.38 m | 5.38 m x 3.38 m |
| Second Level | Bedroom 4 | 4.17 m | 3.66 m | 4.17 m x 3.66 m |
| Second Level | Laundry Room | 2.43 m | 2.33 m | 2.43 m x 2.33 m |
| Basement | Kitchen | 6.61 m | 3.09 m | 6.61 m x 3.09 m |
| Basement | Recreational, Games Room | 7.75 m | 4.58 m | 7.75 m x 4.58 m |
| Basement | Bedroom 5 | 3.96 m | 3.65 m | 3.96 m x 3.65 m |
| Main Level | Bedroom | 3.35 m | 3.45 m | 3.35 m x 3.45 m |
| Main Level | Dining Room | 4.57 m | 4.06 m | 4.57 m x 4.06 m |
| Main Level | Eating Area | 4.16 m | 3.45 m | 4.16 m x 3.45 m |
| Main Level | Kitchen | 4.62 m | 3.05 m | 4.62 m x 3.05 m |
| Main Level | Great Room | 5.49 m | 4.57 m | 5.49 m x 4.57 m |
https://www.realtor.ca/real-estate/28438529/122-degraaf-crescent-aurora-rural-aurora
Wilson Ng
Broker
C200-1550 Sixteenth Ave Bldg C South
Richmond Hill, Ontario L4B 3K9
Hannah Kim
Broker
C200-1550 Sixteenth Ave Bldg C South
Richmond Hill, Ontario L4B 3K9

