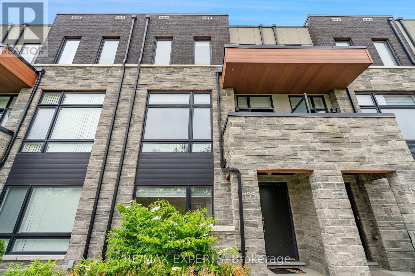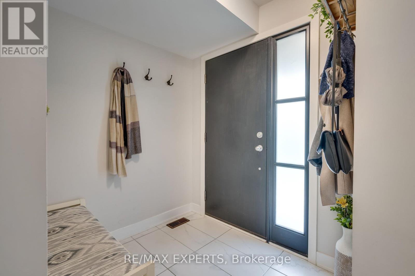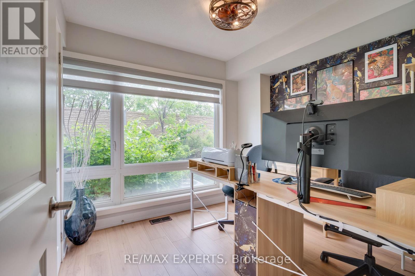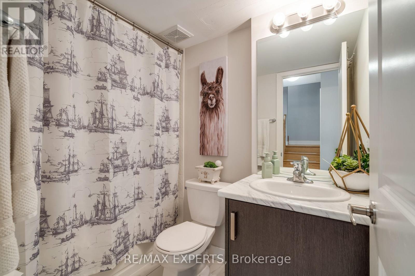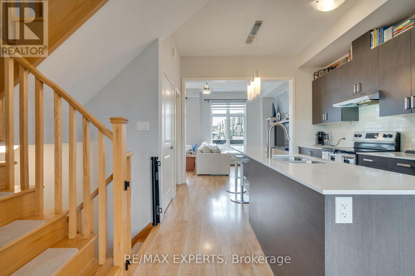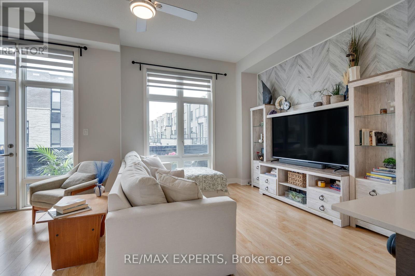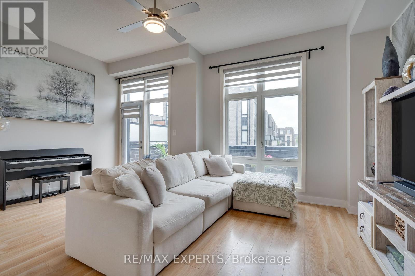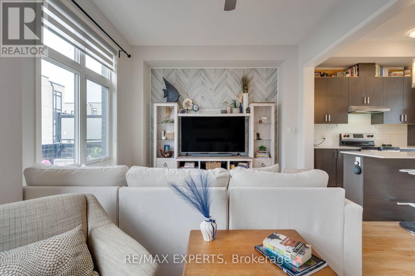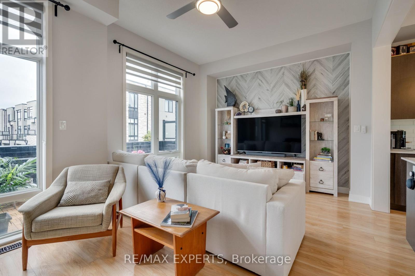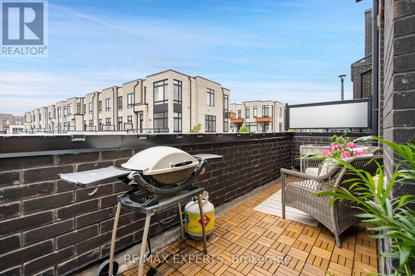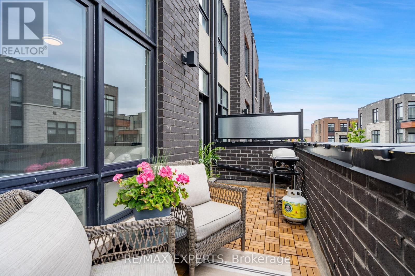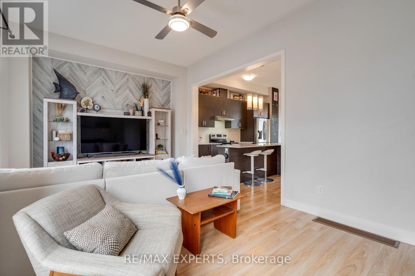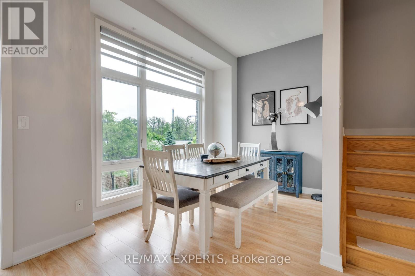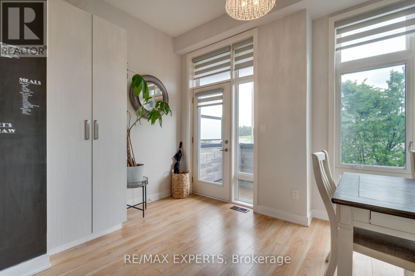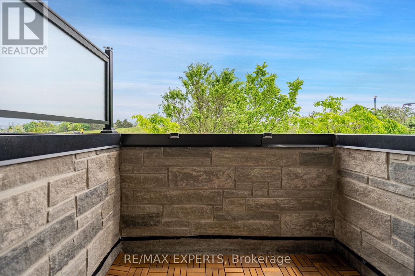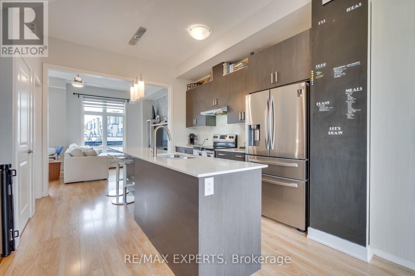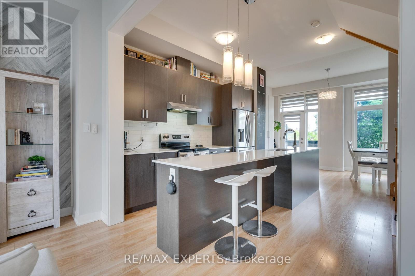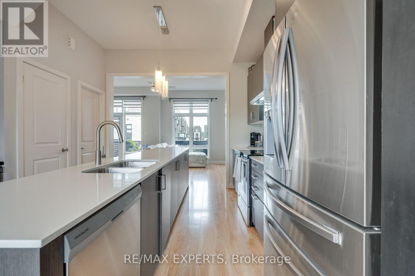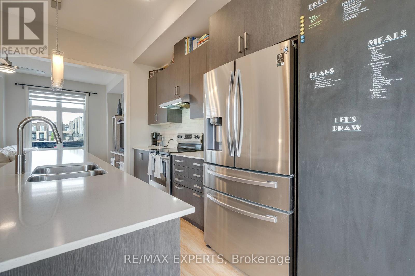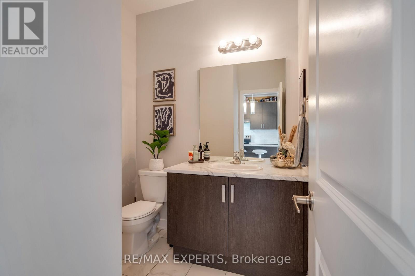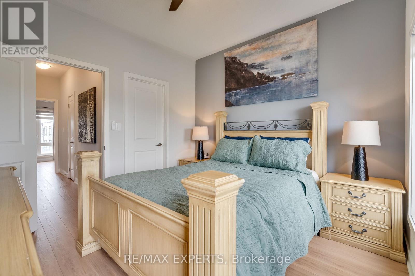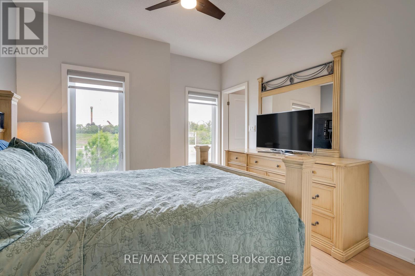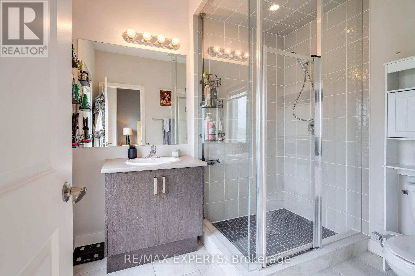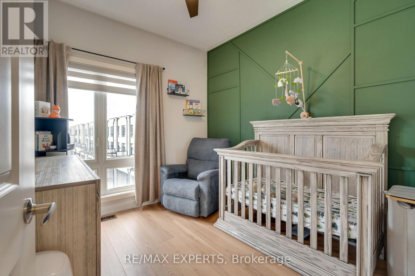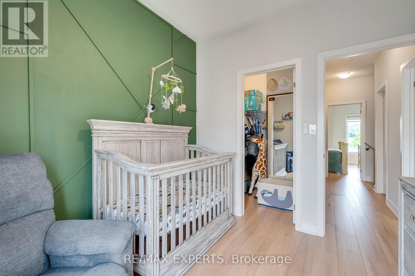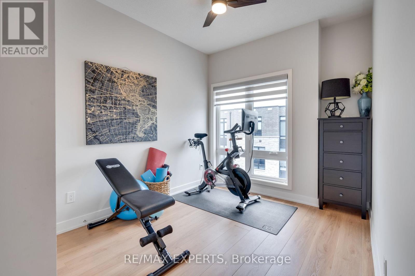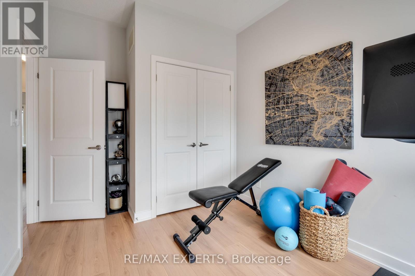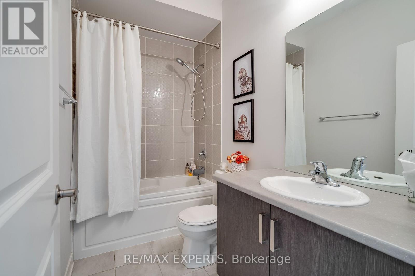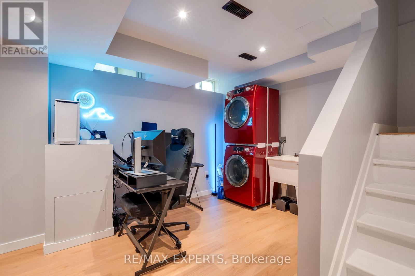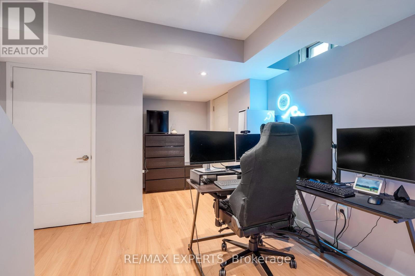155 Carpaccio Avenue Vaughan, Ontario L4H 4R6
$1,049,000
Discover Upscale Living in Vellore Village! Welcome to this beautifully maintained luxury townhome nestled in one of Vellore's most desirable neighbourhoods! Brimming with natural light and thoughtfully designed, this home offers the perfect blend of modern upgrades, spacious living, and unbeatable convenience. Step inside to a bright, open-concept layout featuring stylish upgraded laminate flooring throughout and no carpet here! The sun-filled family room is ideal for relaxing or entertaining, while the chef-inspired kitchen boasts quartz countertops, a sleek backsplash, and stainless steel appliances that make cooking a joy. Enjoy the versatility of a finished basement, perfect as a home office, recreation space, or guest suite. Key Features You'll Love: Double car garage, Carpet-free interior, Stainless steel appliances, Front-loading washer & dryer and Spacious bedrooms with large windows. Located just minutes from Hwy 400, the Vaughan Metropolitan Centre subway station, GO Station, top-rated schools, Cortellucci Vaughan Hospital, shopping, restaurants, and Canada's Wonderland, this is convenience at your doorstep! A rare turnkey opportunity in a thriving, family-friendly community! Don't miss your chance to call this one home! (id:60365)
Property Details
| MLS® Number | N12206632 |
| Property Type | Single Family |
| Community Name | Vellore Village |
| Features | Carpet Free |
| ParkingSpaceTotal | 2 |
Building
| BathroomTotal | 4 |
| BedroomsAboveGround | 4 |
| BedroomsTotal | 4 |
| Age | 6 To 15 Years |
| Appliances | Blinds, Dishwasher, Dryer, Garage Door Opener, Hood Fan, Stove, Washer, Refrigerator |
| BasementDevelopment | Finished |
| BasementType | N/a (finished) |
| ConstructionStyleAttachment | Attached |
| CoolingType | Central Air Conditioning |
| ExteriorFinish | Brick, Stone |
| FlooringType | Laminate |
| FoundationType | Unknown |
| HalfBathTotal | 1 |
| HeatingFuel | Natural Gas |
| HeatingType | Forced Air |
| StoriesTotal | 3 |
| SizeInterior | 1500 - 2000 Sqft |
| Type | Row / Townhouse |
| UtilityWater | Municipal Water |
Parking
| Garage |
Land
| Acreage | No |
| Sewer | Sanitary Sewer |
| SizeDepth | 52 Ft ,10 In |
| SizeFrontage | 18 Ft ,10 In |
| SizeIrregular | 18.9 X 52.9 Ft |
| SizeTotalText | 18.9 X 52.9 Ft |
Rooms
| Level | Type | Length | Width | Dimensions |
|---|---|---|---|---|
| Third Level | Primary Bedroom | 3.35 m | 3.38 m | 3.35 m x 3.38 m |
| Third Level | Bedroom 2 | 3 m | 2.47 m | 3 m x 2.47 m |
| Third Level | Bedroom 3 | 2.8 m | 2.47 m | 2.8 m x 2.47 m |
| Basement | Recreational, Games Room | 5.18 m | 2.74 m | 5.18 m x 2.74 m |
| Main Level | Living Room | 3.8 m | 2.7 m | 3.8 m x 2.7 m |
| Main Level | Dining Room | 3.8 m | 2.7 m | 3.8 m x 2.7 m |
| Main Level | Family Room | 5.5 m | 3.4 m | 5.5 m x 3.4 m |
| Main Level | Kitchen | 3.66 m | 2.44 m | 3.66 m x 2.44 m |
| Main Level | Eating Area | 3.66 m | 2.44 m | 3.66 m x 2.44 m |
| Ground Level | Bedroom 4 | 3.54 m | 2.65 m | 3.54 m x 2.65 m |
Gabriella Lopreiato
Broker
277 Cityview Blvd Unit: 16
Vaughan, Ontario L4H 5A4
Laurent Felix
Broker
277 Cityview Blvd Unit: 16
Vaughan, Ontario L4H 5A4

