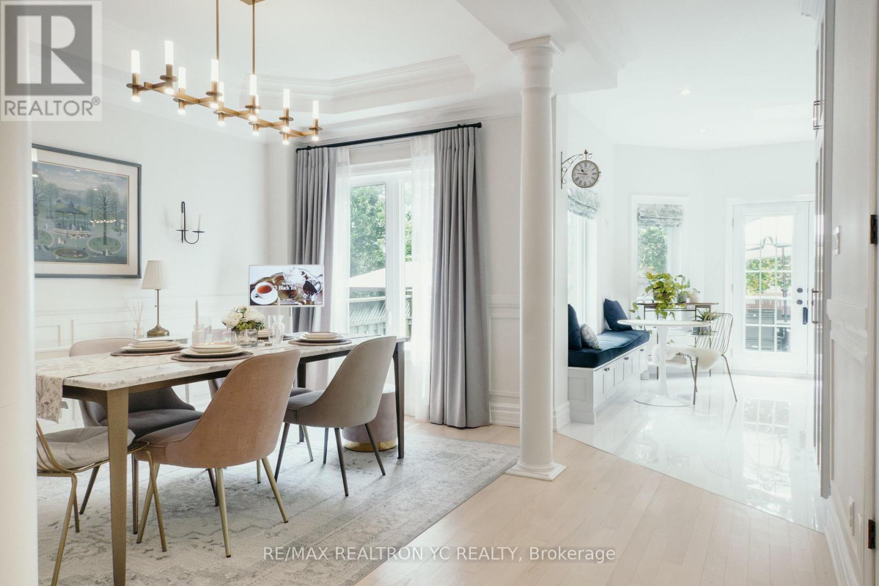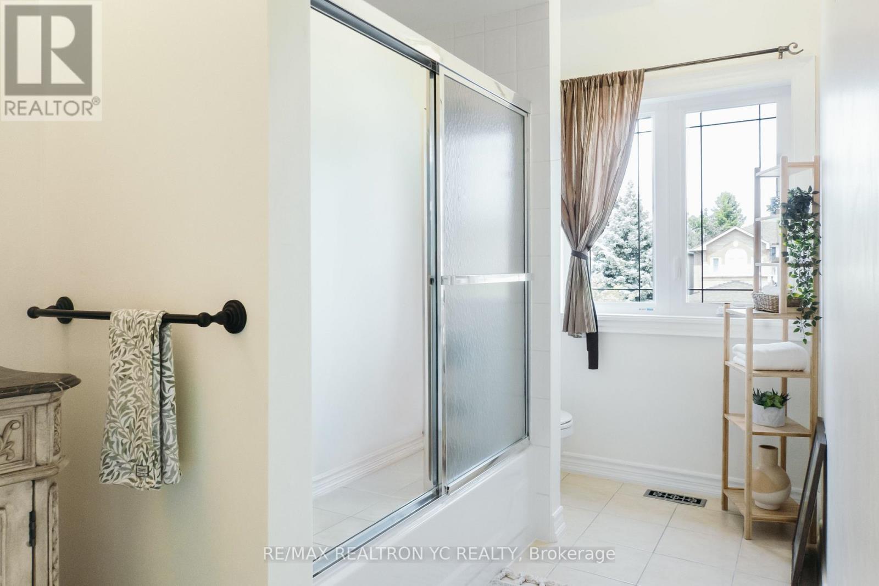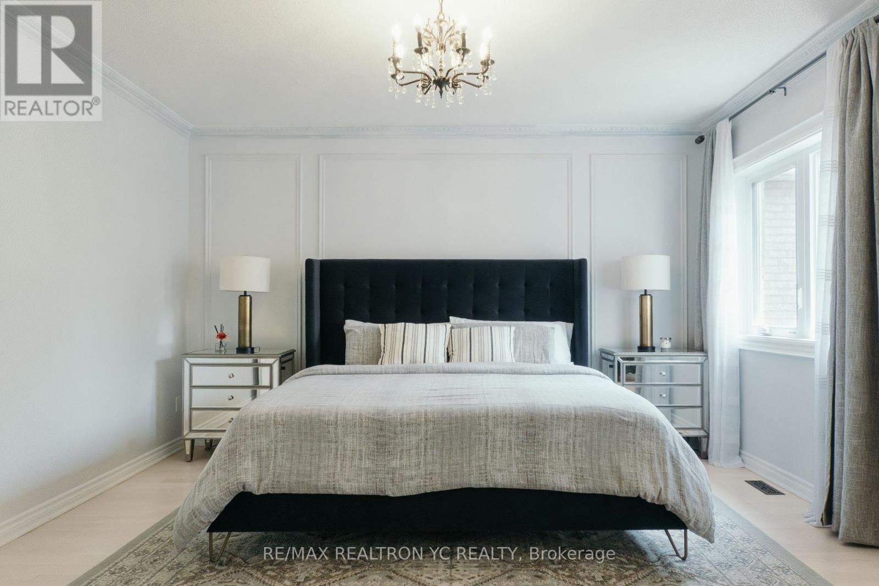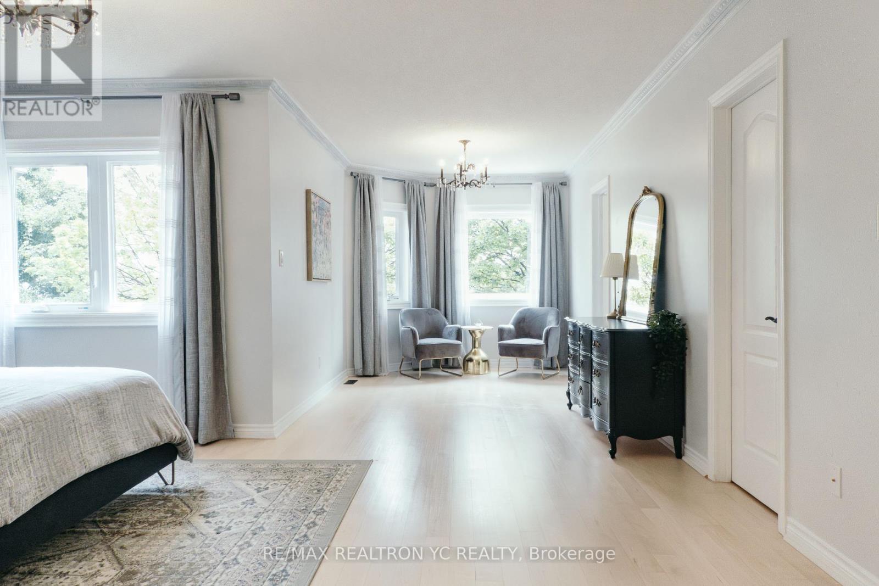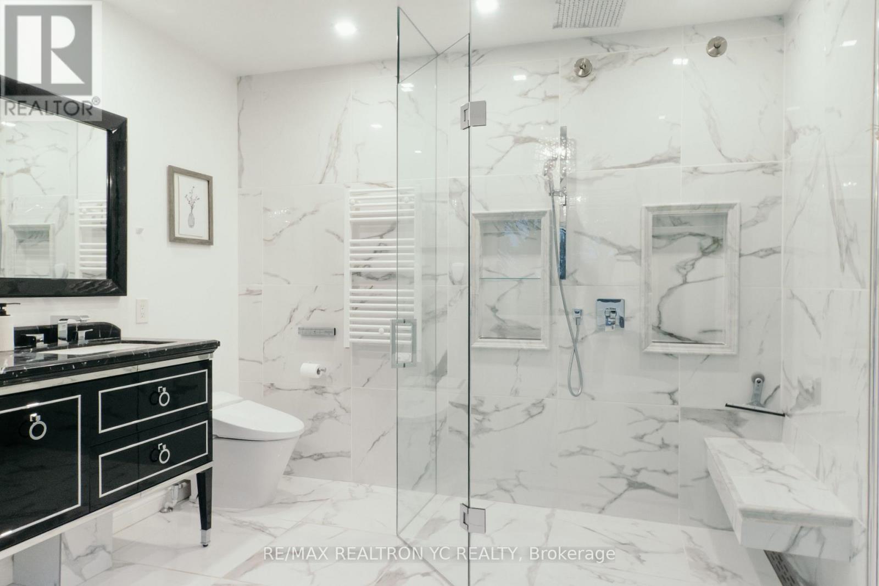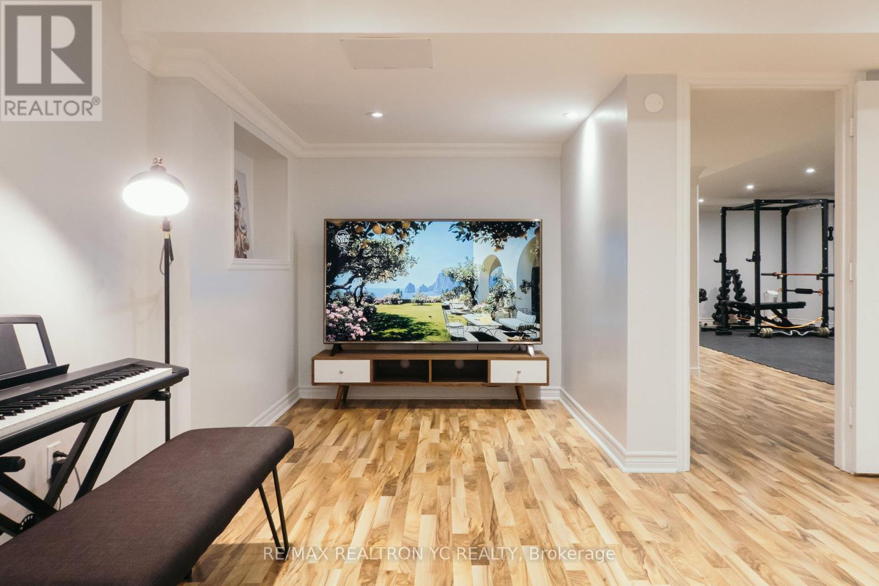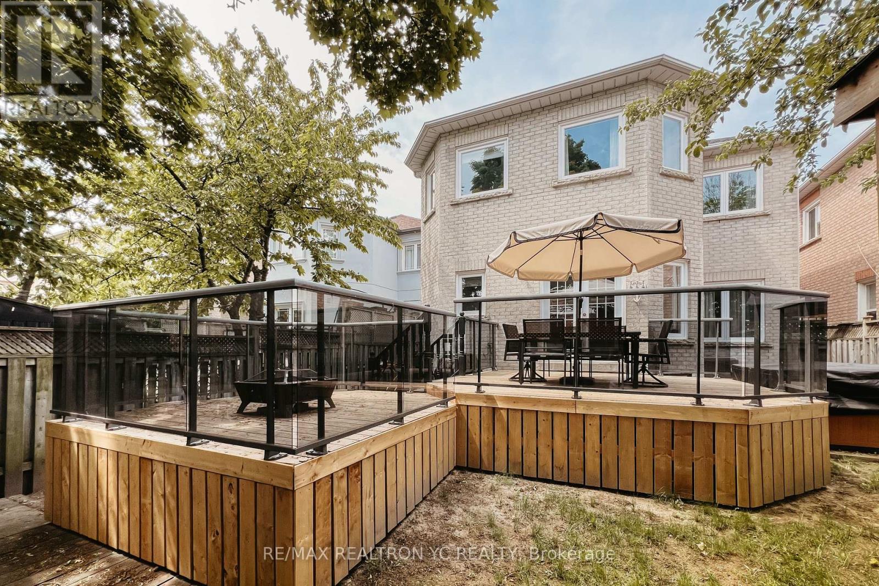125 Katerina Avenue Vaughan, Ontario L4J 8H3
$1,998,000
Beautifully Renovated Detached Home in Sought-After Thornhill Community. Welcome to this impeccably maintained and fully upgraded detached residence, located in the highly desirable Thornhill neighbourhood. Showcasing elegant and sophisticated renovations throughout, this home offers a perfect blend of modern design and functional living. The main floor features a spacious and open-concept living and dining area, ideal for both entertaining and everyday living. A separate family room, complete with custom cabinetry and a gas fireplace, provides acozy and private retreat. The eat-in kitchen boasts a thoughtfully designed layout with a central island, premium appliances, and a dedicated breakfast area. A private main-floor office offers the perfect work-from-home environment, separated from the main living areas for added privacy. Upstairs, you'll find four generously sized bedrooms. The primary suite includes a luxurious, hotel-inspired ensuite with both a shower and soaking tub, as well as a spacious walk-in closet. All additional bedrooms feature large windows and ample closet space. The fully finished basement offers a vast open-concept area, ideal for a recreation room, home gym, ormedia space. Two additional rooms can be used as extra bedrooms, guest suites, or storage. This home has been upgraded from top to bottom with high-end finishes including refinished hardwood floors, detailed crown moulding, and elegant wainscoting. Located in a family-friendly neighbourhood with top-rated schools, parks, and amenities, this home is perfect for growing families seeking comfort, style, and convenience. (id:60365)
Property Details
| MLS® Number | N12206730 |
| Property Type | Single Family |
| Community Name | Beverley Glen |
| Features | Carpet Free |
| ParkingSpaceTotal | 6 |
Building
| BathroomTotal | 4 |
| BedroomsAboveGround | 4 |
| BedroomsBelowGround | 2 |
| BedroomsTotal | 6 |
| Appliances | Garage Door Opener Remote(s), Oven - Built-in, Central Vacuum, All, Blinds, Microwave, Oven, Stove, Refrigerator |
| BasementDevelopment | Finished |
| BasementType | N/a (finished) |
| ConstructionStyleAttachment | Detached |
| CoolingType | Central Air Conditioning |
| ExteriorFinish | Brick |
| FireplacePresent | Yes |
| FlooringType | Hardwood, Tile |
| FoundationType | Concrete |
| HalfBathTotal | 1 |
| HeatingFuel | Natural Gas |
| HeatingType | Forced Air |
| StoriesTotal | 2 |
| SizeInterior | 2500 - 3000 Sqft |
| Type | House |
| UtilityWater | Municipal Water |
Parking
| Carport | |
| Garage |
Land
| Acreage | No |
| Sewer | Sanitary Sewer |
| SizeDepth | 124 Ft ,2 In |
| SizeFrontage | 35 Ft ,1 In |
| SizeIrregular | 35.1 X 124.2 Ft |
| SizeTotalText | 35.1 X 124.2 Ft |
Rooms
| Level | Type | Length | Width | Dimensions |
|---|---|---|---|---|
| Second Level | Primary Bedroom | 7.77 m | 5.15 m | 7.77 m x 5.15 m |
| Second Level | Bedroom 2 | 3.7 m | 3 m | 3.7 m x 3 m |
| Second Level | Bedroom 3 | 3.87 m | 4.2 m | 3.87 m x 4.2 m |
| Second Level | Bedroom 4 | 3.31 m | 3.13 m | 3.31 m x 3.13 m |
| Basement | Bedroom 5 | 5.34 m | 5.8 m | 5.34 m x 5.8 m |
| Basement | Bedroom | 3.74 m | 3.9 m | 3.74 m x 3.9 m |
| Basement | Recreational, Games Room | 8.62 m | 7.34 m | 8.62 m x 7.34 m |
| Main Level | Living Room | 6.27 m | 6.05 m | 6.27 m x 6.05 m |
| Main Level | Office | 3.13 m | 3.3 m | 3.13 m x 3.3 m |
| Main Level | Family Room | 5.66 m | 3.9 m | 5.66 m x 3.9 m |
| Main Level | Dining Room | 4.08 m | 4.1 m | 4.08 m x 4.1 m |
| Main Level | Kitchen | 3.59 m | 3.42 m | 3.59 m x 3.42 m |
| Main Level | Eating Area | 3.74 m | 2.47 m | 3.74 m x 2.47 m |
https://www.realtor.ca/real-estate/28438548/125-katerina-avenue-vaughan-beverley-glen-beverley-glen
Jinhyun Kim
Salesperson
7646 Yonge Street
Thornhill, Ontario L4J 1V9










