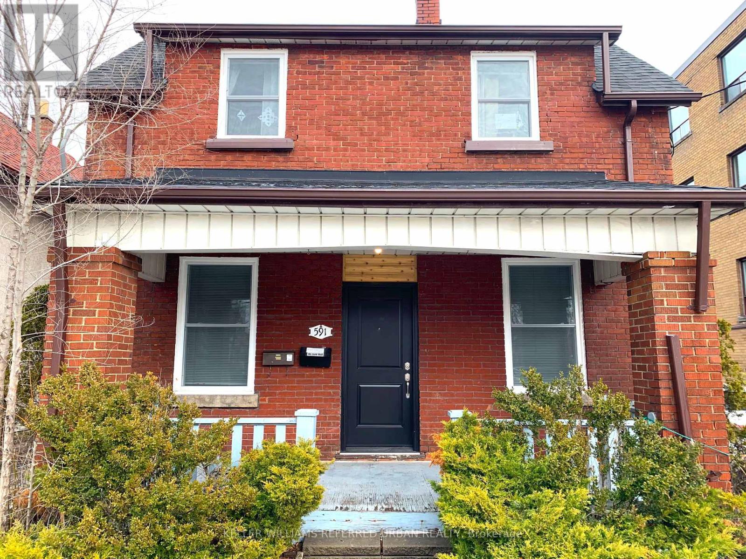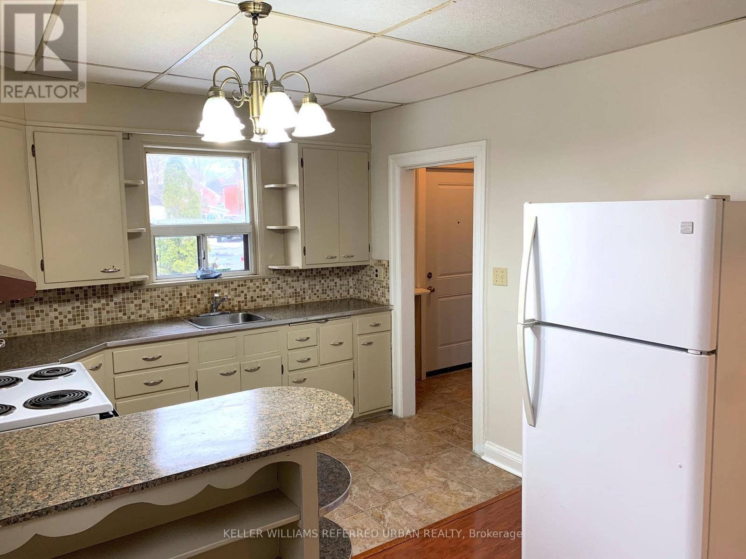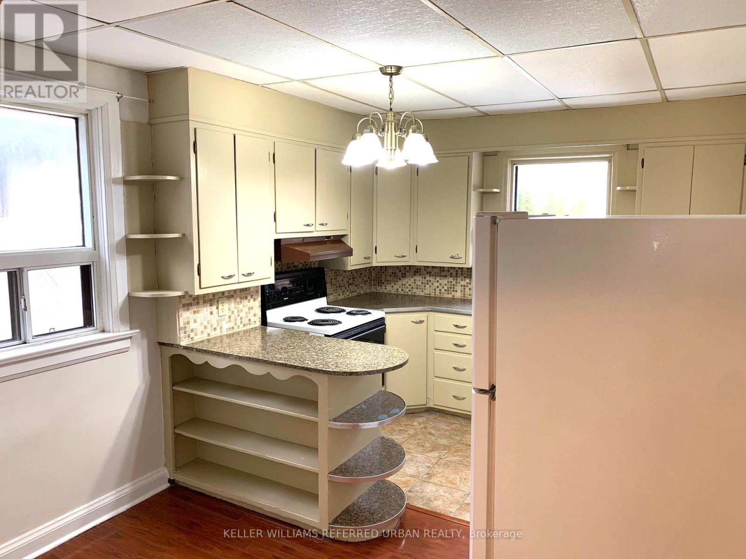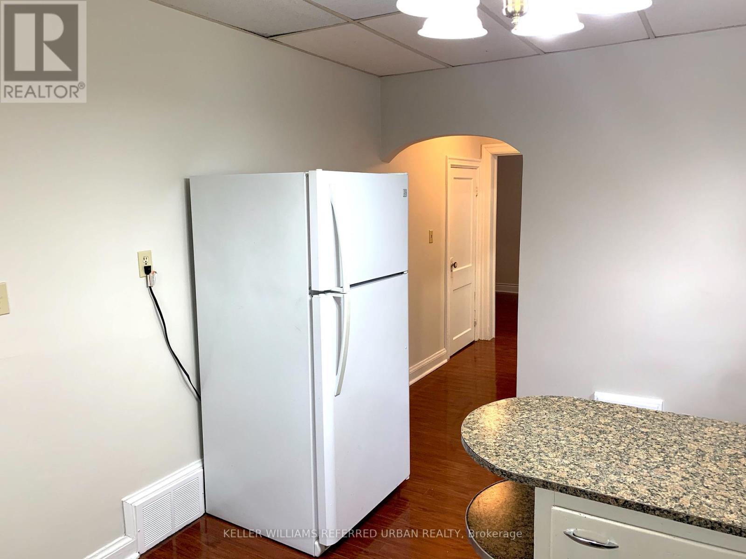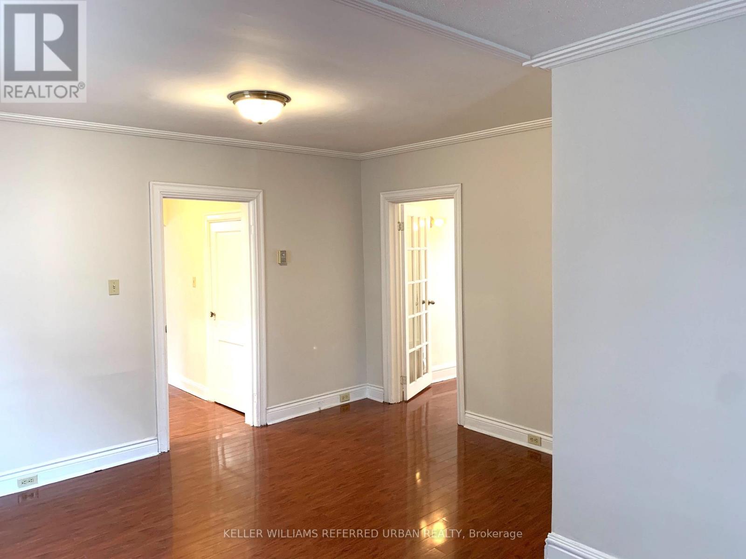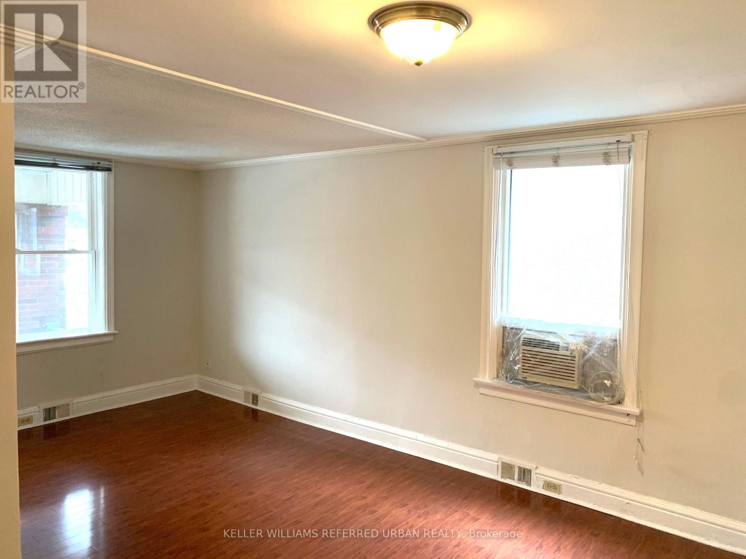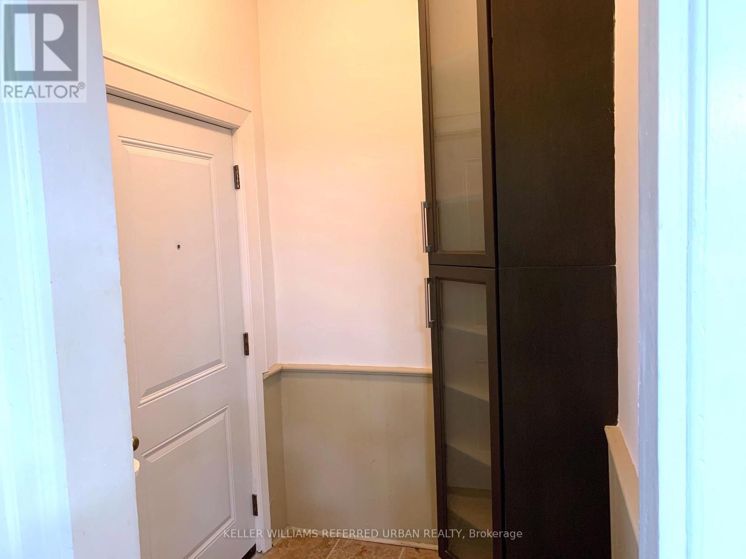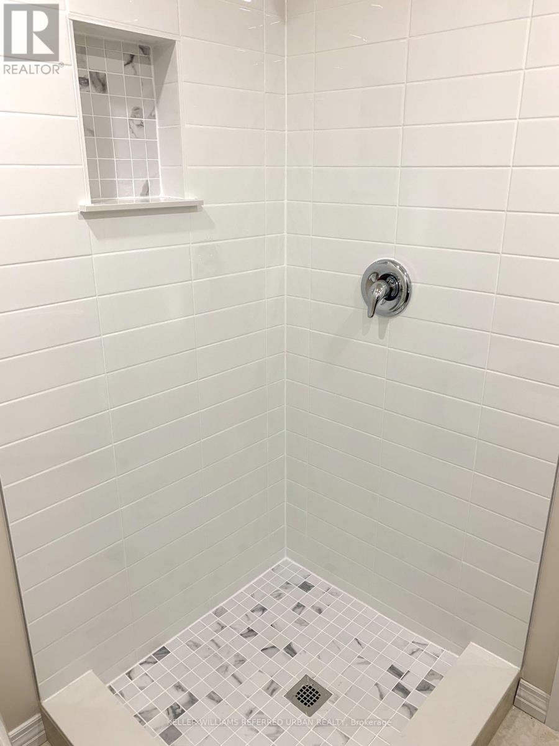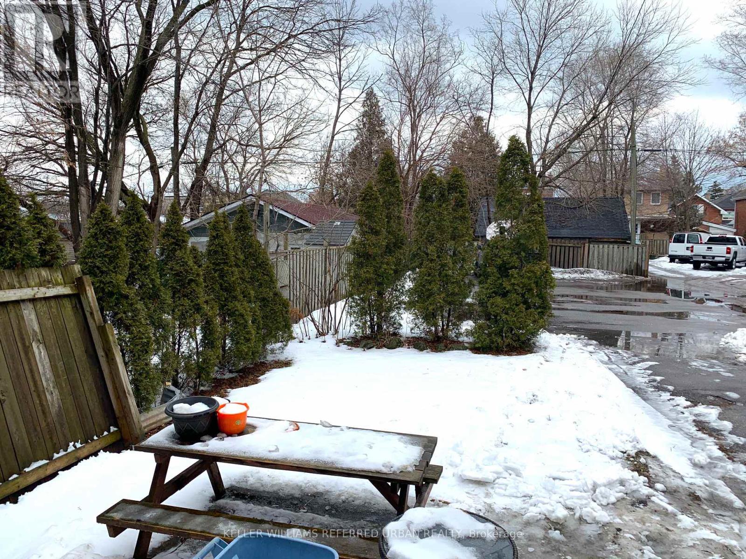Main - 591 Jane Street Toronto, Ontario M6S 4A3
$2,600 Monthly
Welcome to this bright and spacious 2-bedroom main unit in the highly sought-after Runnymede-Bloor West Village neighbourhood. Featuring an open-concept layout, the kitchen includes a walk-out to a shared backyard with a BBQ gas line, ideal for enjoying summer evenings or a quiet morning coffee. Enjoy the convenience of being just minutes from Jane Subway Station, making commuting a breeze. You're also steps from grocery stores, cafés, restaurants, and all the charming boutiques along Bloor West. Take a relaxing stroll to the Humber River trails or explore nearby parks and green spaces. This unit offers the perfect blend of comfort, convenience, and vibrant community living in one of Toronto's most desirable areas. (id:60365)
Property Details
| MLS® Number | W12206622 |
| Property Type | Single Family |
| Community Name | Runnymede-Bloor West Village |
| ParkingSpaceTotal | 1 |
Building
| BathroomTotal | 1 |
| BedroomsAboveGround | 2 |
| BedroomsTotal | 2 |
| Appliances | Dryer, Stove, Washer, Refrigerator |
| BasementDevelopment | Partially Finished |
| BasementType | N/a (partially Finished) |
| ConstructionStyleAttachment | Detached |
| CoolingType | Window Air Conditioner |
| ExteriorFinish | Brick |
| FlooringType | Tile, Hardwood |
| FoundationType | Concrete |
| HeatingFuel | Natural Gas |
| HeatingType | Forced Air |
| StoriesTotal | 2 |
| Type | House |
| UtilityWater | Municipal Water |
Parking
| No Garage |
Land
| Acreage | No |
| Sewer | Sanitary Sewer |
Rooms
| Level | Type | Length | Width | Dimensions |
|---|---|---|---|---|
| Main Level | Kitchen | 4.4 m | 3 m | 4.4 m x 3 m |
| Main Level | Dining Room | 4 m | 2.8 m | 4 m x 2.8 m |
| Main Level | Living Room | 2.9 m | 2.8 m | 2.9 m x 2.8 m |
| Main Level | Primary Bedroom | 2.8 m | 2.87 m | 2.8 m x 2.87 m |
| Main Level | Bedroom 2 | 2.87 m | 2.8 m | 2.87 m x 2.8 m |
Natalia Corredor
Salesperson
156 Duncan Mill Rd Unit 1
Toronto, Ontario M3B 3N2

