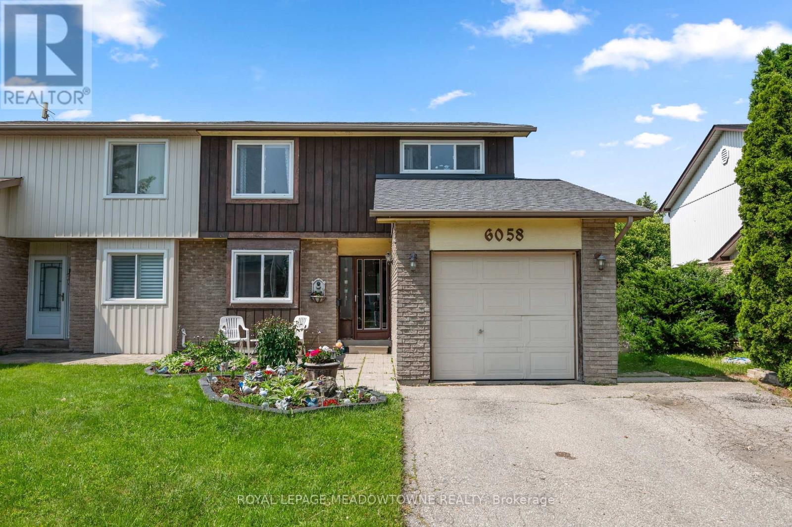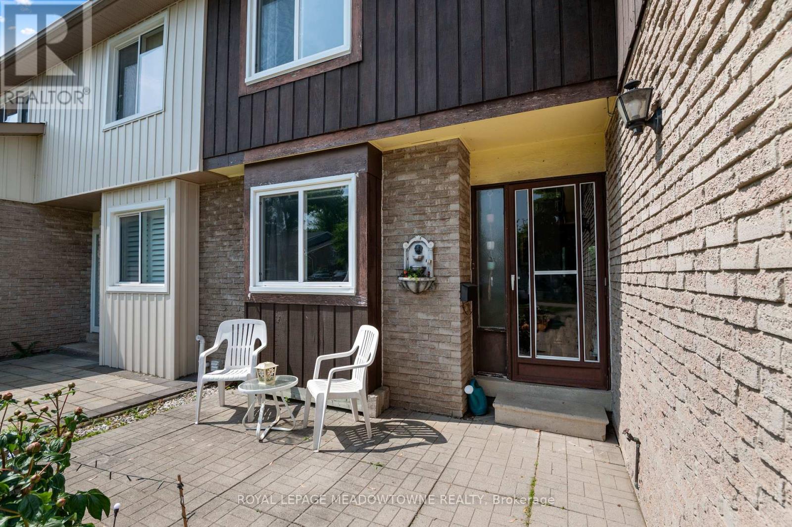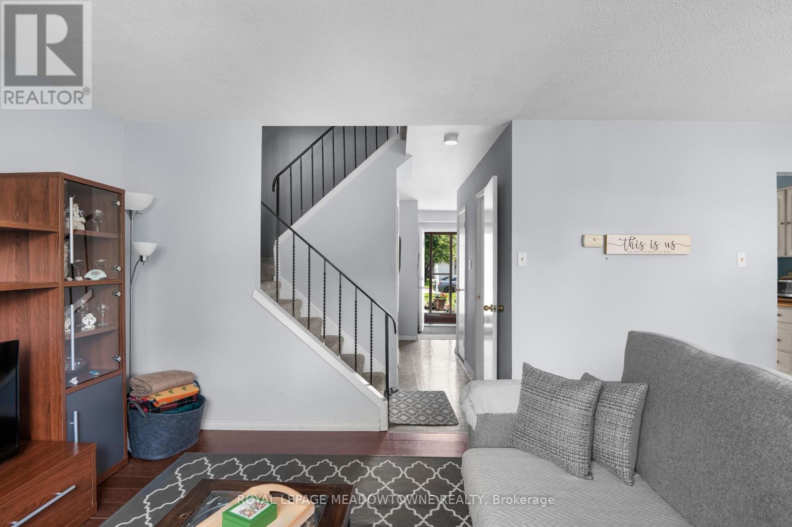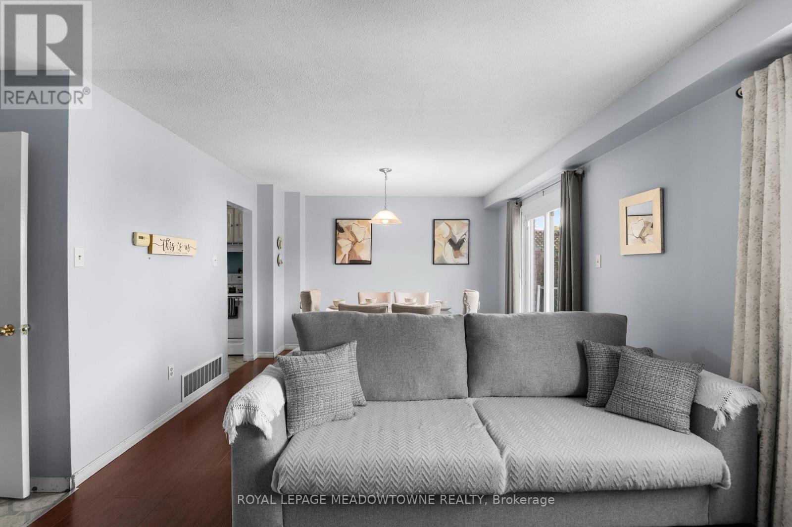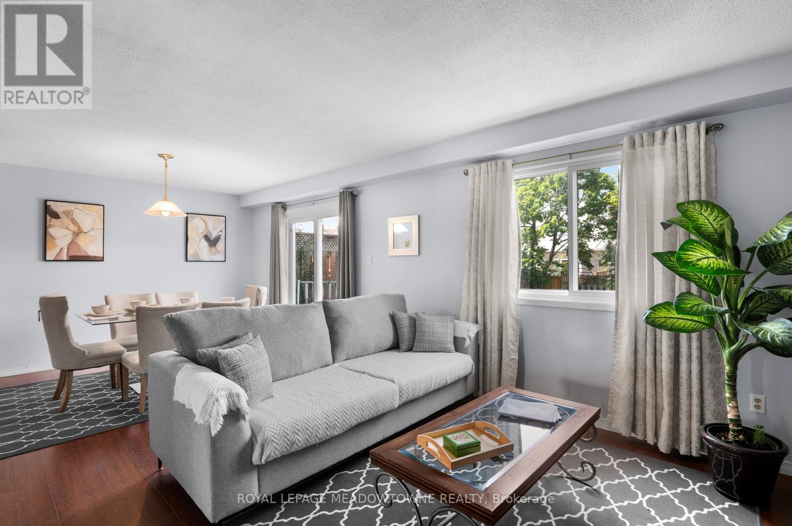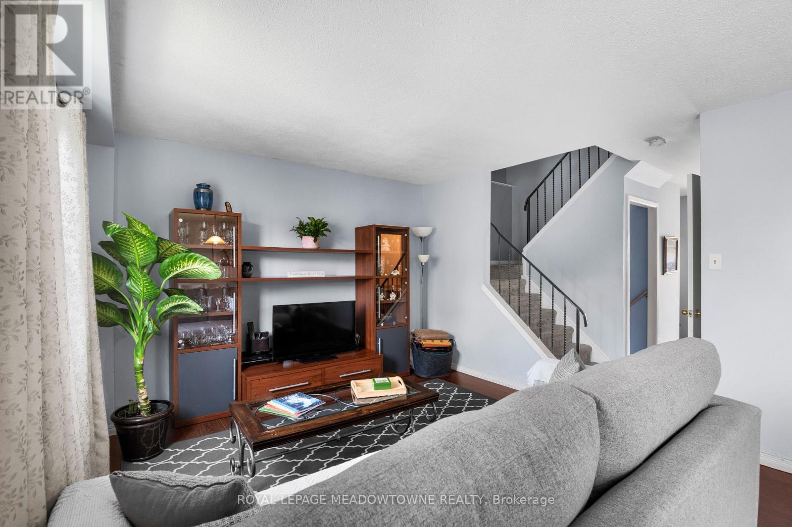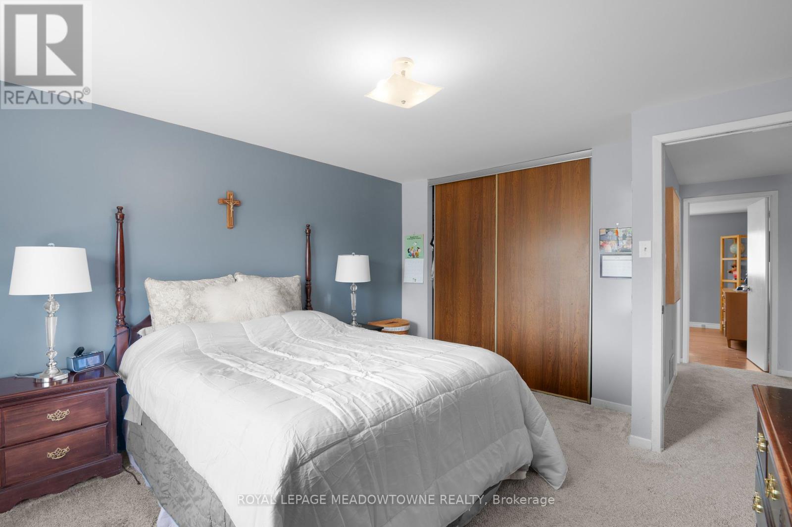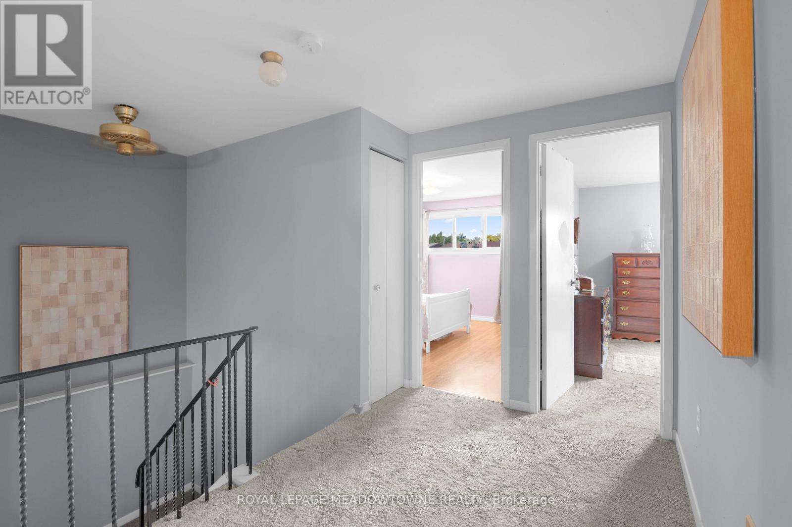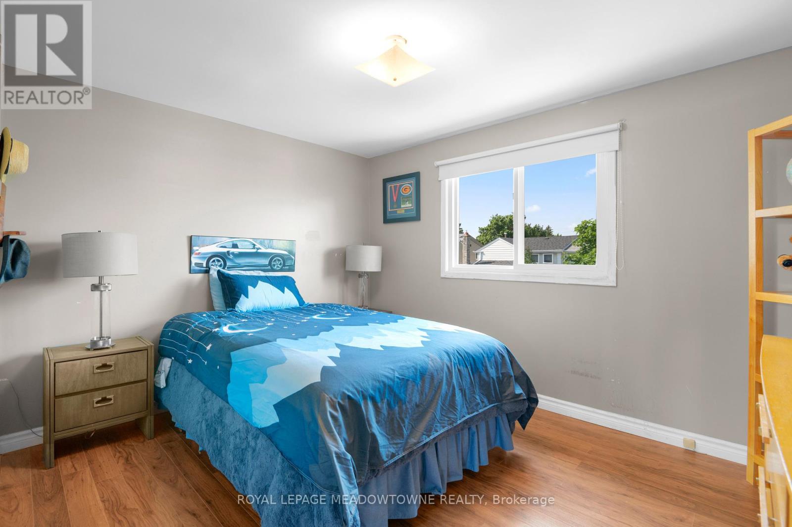6058 Starfield Crescent Mississauga, Ontario L5N 1X1
$899,999
Welcome to your next Chapter in the heart of Meadowvale! This beautifully kept 4-bedroom semi-detached home is nestled on a quiet, family-friendly crescent-offering privacy, charm, and unbeatable convenience. With over 1,500 square feet of well-designed living spaces, this home is as functional as it is inviting. The main floor boasts gleaming floors and a bright, open-bright living/dining area perfect for entertaining. This spacious kitchen is ready for your personal touch, offering plenty of counter space and storage. Upstairs, four generous bedrooms provide flexibility for growing families, work-from-home needs or guest rooms. The partially finished basement is bursting with potential-customize it into your dream rec room, gym, or extra living space. Surrounded by Top-rated schools, parks and scenic walking trails, this home is located in on of Mississauga's most desirable and sought-after communities. Don't miss this rare opportunity to live on one of Meadowvale's hidden gems! (id:60365)
Property Details
| MLS® Number | W12206687 |
| Property Type | Single Family |
| Community Name | Meadowvale |
| AmenitiesNearBy | Park, Public Transit, Schools |
| CommunityFeatures | Community Centre |
| ParkingSpaceTotal | 4 |
Building
| BathroomTotal | 2 |
| BedroomsAboveGround | 4 |
| BedroomsTotal | 4 |
| Appliances | Water Heater |
| BasementDevelopment | Partially Finished |
| BasementType | N/a (partially Finished) |
| ConstructionStyleAttachment | Semi-detached |
| CoolingType | Central Air Conditioning |
| ExteriorFinish | Brick, Wood |
| FlooringType | Laminate |
| FoundationType | Concrete |
| HalfBathTotal | 1 |
| HeatingFuel | Natural Gas |
| HeatingType | Forced Air |
| StoriesTotal | 2 |
| SizeInterior | 1500 - 2000 Sqft |
| Type | House |
| UtilityWater | Municipal Water |
Parking
| Attached Garage | |
| Garage |
Land
| Acreage | No |
| FenceType | Fenced Yard |
| LandAmenities | Park, Public Transit, Schools |
| Sewer | Sanitary Sewer |
| SizeDepth | 110 Ft |
| SizeFrontage | 30 Ft |
| SizeIrregular | 30 X 110 Ft |
| SizeTotalText | 30 X 110 Ft |
| ZoningDescription | Residential |
Rooms
| Level | Type | Length | Width | Dimensions |
|---|---|---|---|---|
| Second Level | Primary Bedroom | 4.21 m | 3.62 m | 4.21 m x 3.62 m |
| Second Level | Bedroom 2 | 3.63 m | 2.91 m | 3.63 m x 2.91 m |
| Second Level | Bedroom 3 | 3.16 m | 3.38 m | 3.16 m x 3.38 m |
| Second Level | Bedroom 4 | 3.35 m | 3.6 m | 3.35 m x 3.6 m |
| Main Level | Kitchen | 2.75 m | 6.2 m | 2.75 m x 6.2 m |
| Main Level | Dining Room | 3.68 m | 3.86 m | 3.68 m x 3.86 m |
| Main Level | Living Room | 3.47 m | 3.68 m | 3.47 m x 3.68 m |
Pinder Singh
Broker
6948 Financial Drive Suite A
Mississauga, Ontario L5N 8J4
Jacob Da Silva
Salesperson
6948 Financial Drive Suite A
Mississauga, Ontario L5N 8J4

