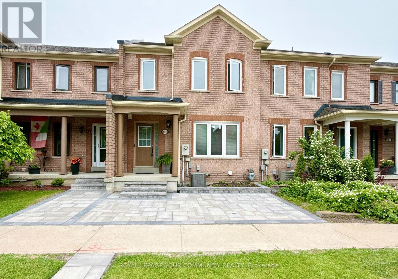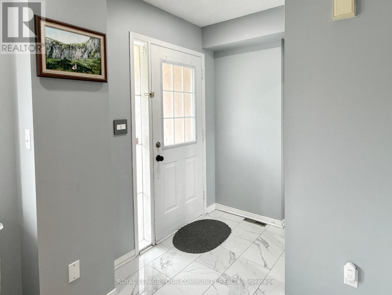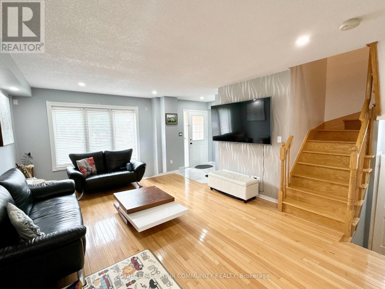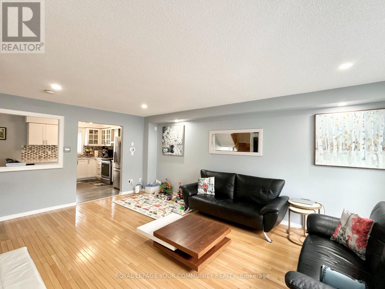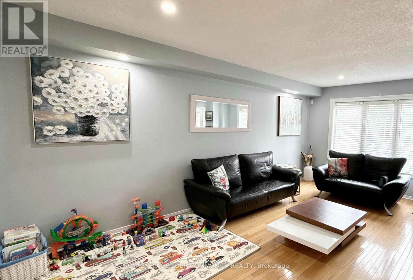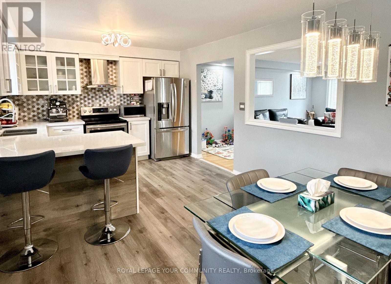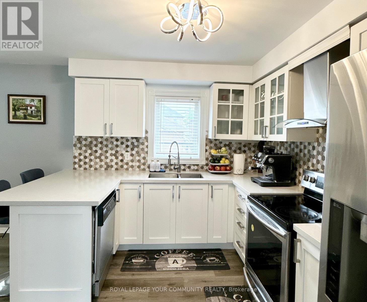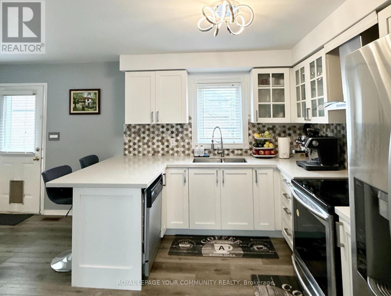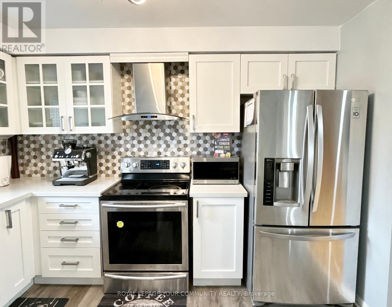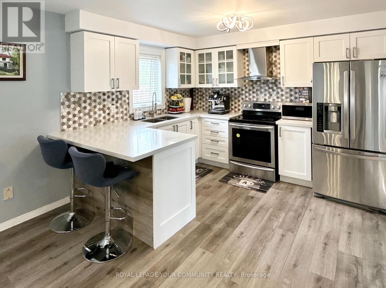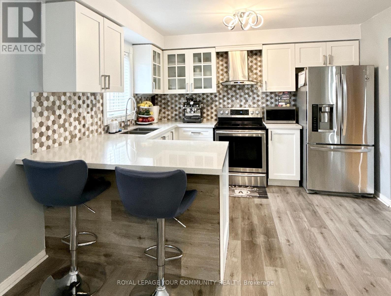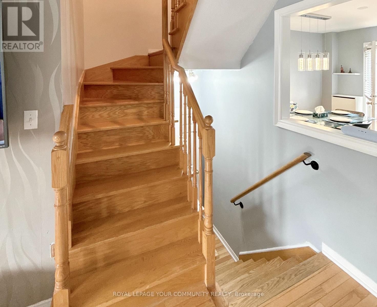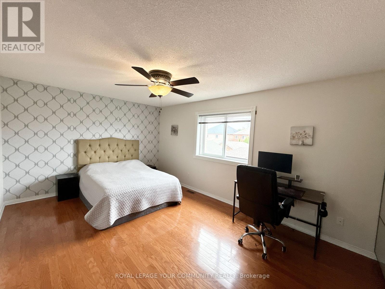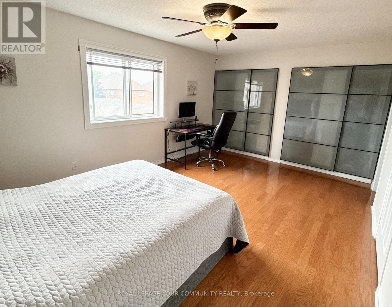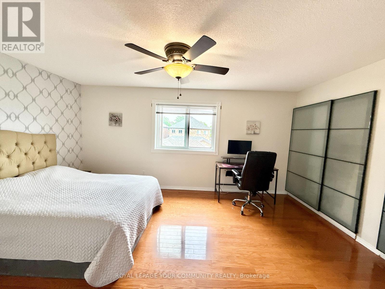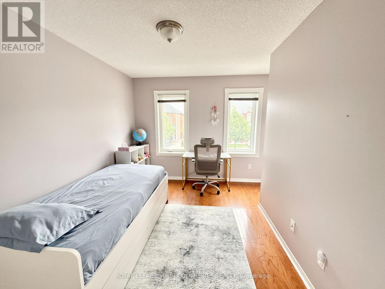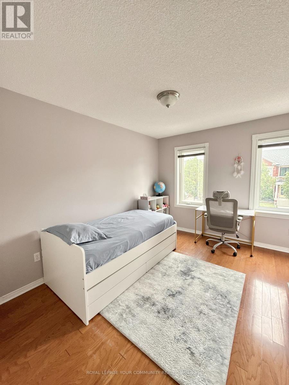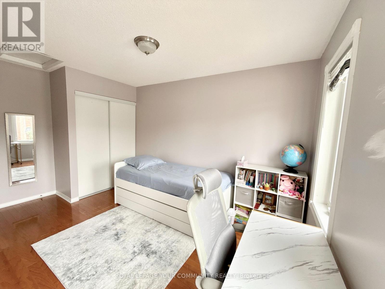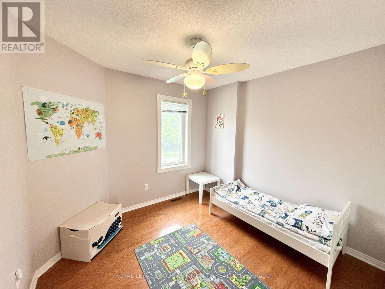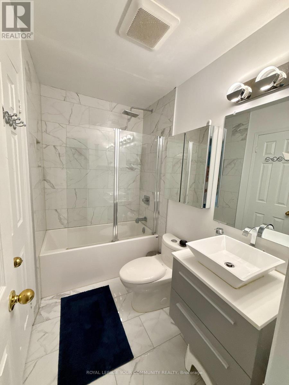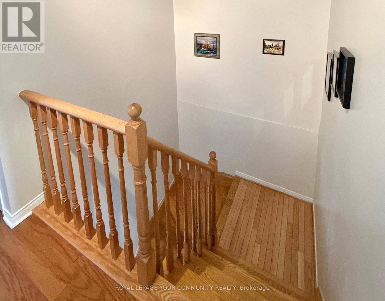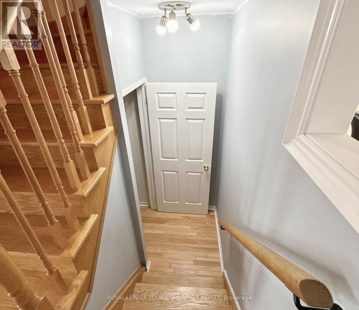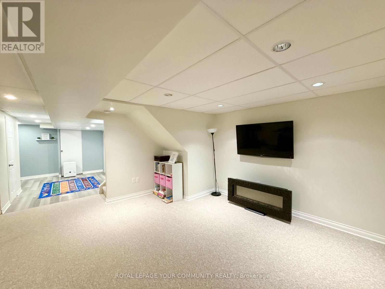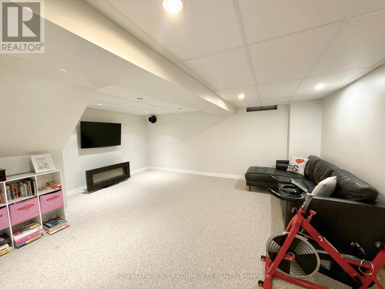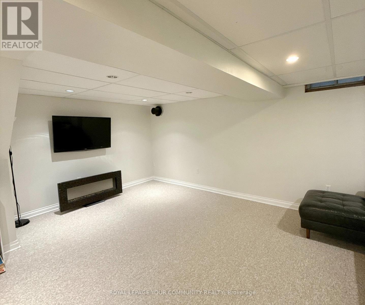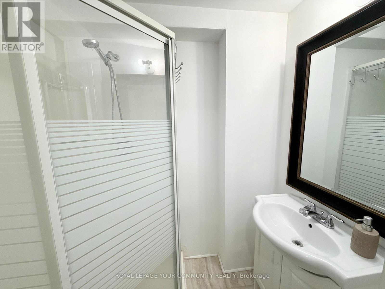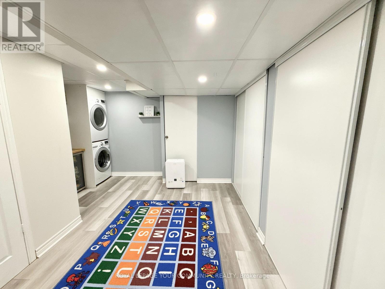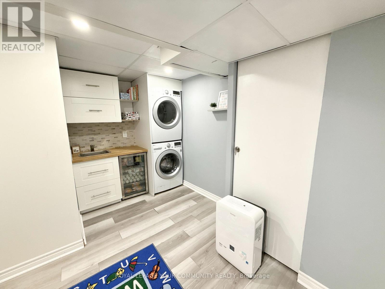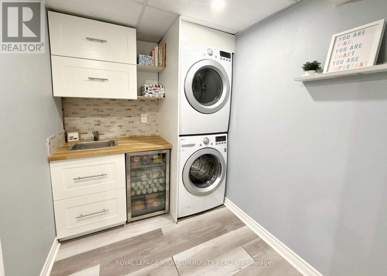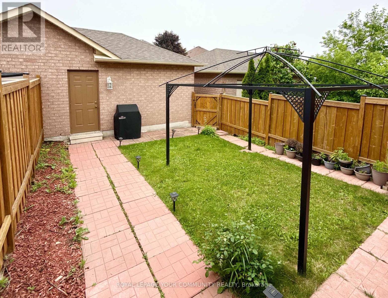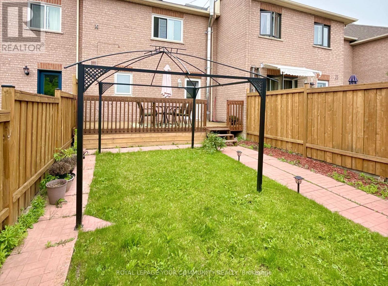655 Napa Valley Avenue Vaughan, Ontario L4H 2J1
$3,700 Monthly
Welcome to this beautifully maintained home located in one of the most sought-after neighborhoods Sonoma Heights! Perfect for young families, this fully furnished spacious residence features a finished basement complete with a bonus sink and shower. Enjoy hardwood flooring throughout, S/S fridge, range hood, dishwasher (new), washer/dryer. The double-car garage offers convenient parking for two vehicles. Situated within walking distance to top-rated Schools, Parks, Playground, Library, and local Shops (Food Basics, Shoppers Drug Mart, etc.), this home offers comfort, convenience, and community living all in one. 15 minutes by bus to Vaughan Mills, bus stop near the house. Don't miss this opportunity to live in a safe, family-friendly neighborhood! (id:60365)
Property Details
| MLS® Number | N12206049 |
| Property Type | Single Family |
| Community Name | Sonoma Heights |
| AmenitiesNearBy | Hospital, Park, Public Transit |
| CommunityFeatures | Community Centre |
| Features | Carpet Free, Gazebo |
| ParkingSpaceTotal | 2 |
| Structure | Deck, Patio(s) |
Building
| BathroomTotal | 3 |
| BedroomsAboveGround | 3 |
| BedroomsTotal | 3 |
| Appliances | Dishwasher, Dryer, Furniture, Hood Fan, Stove, Washer, Refrigerator |
| BasementDevelopment | Finished |
| BasementType | N/a (finished) |
| ConstructionStyleAttachment | Attached |
| CoolingType | Central Air Conditioning |
| ExteriorFinish | Brick Veneer |
| FlooringType | Hardwood |
| FoundationType | Concrete |
| HalfBathTotal | 2 |
| HeatingFuel | Natural Gas |
| HeatingType | Forced Air |
| StoriesTotal | 2 |
| SizeInterior | 1100 - 1500 Sqft |
| Type | Row / Townhouse |
| UtilityWater | Municipal Water |
Parking
| Detached Garage | |
| Garage |
Land
| Acreage | No |
| FenceType | Fenced Yard |
| LandAmenities | Hospital, Park, Public Transit |
| Sewer | Sanitary Sewer |
Rooms
| Level | Type | Length | Width | Dimensions |
|---|---|---|---|---|
| Second Level | Primary Bedroom | 5.09 m | 3.47 m | 5.09 m x 3.47 m |
| Second Level | Bedroom 2 | 3.72 m | 3.36 m | 3.72 m x 3.36 m |
| Second Level | Bedroom 3 | 3.03 m | 3.02 m | 3.03 m x 3.02 m |
| Basement | Recreational, Games Room | 5.45 m | 5.46 m | 5.45 m x 5.46 m |
| Ground Level | Living Room | 5.86 m | 4.17 m | 5.86 m x 4.17 m |
| Ground Level | Dining Room | 5.86 m | 4.71 m | 5.86 m x 4.71 m |
| Ground Level | Kitchen | 5.79 m | 3.47 m | 5.79 m x 3.47 m |
Tatiana Alferova
Broker
9411 Jane Street
Vaughan, Ontario L6A 4J3

