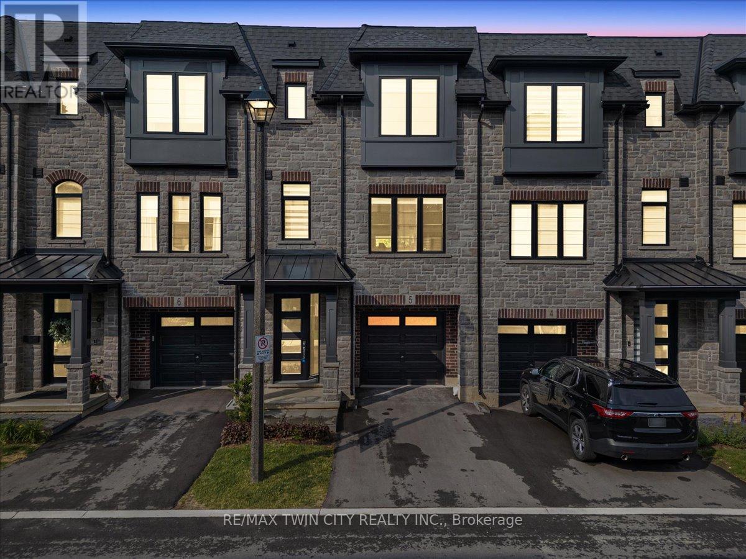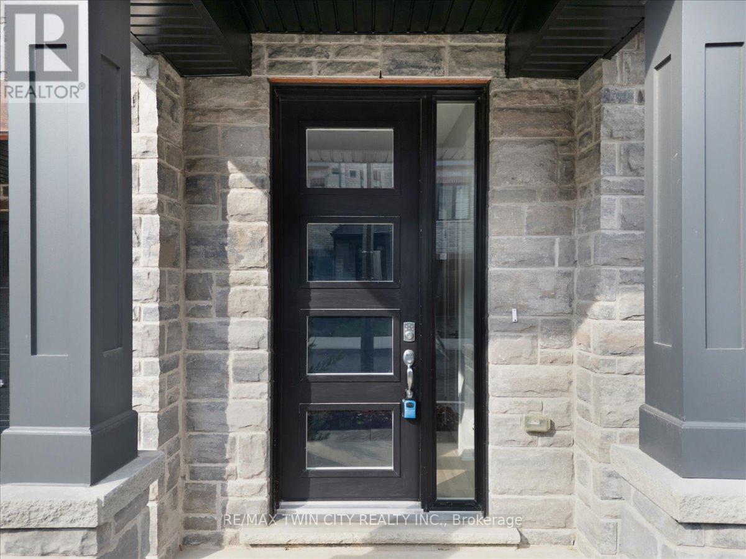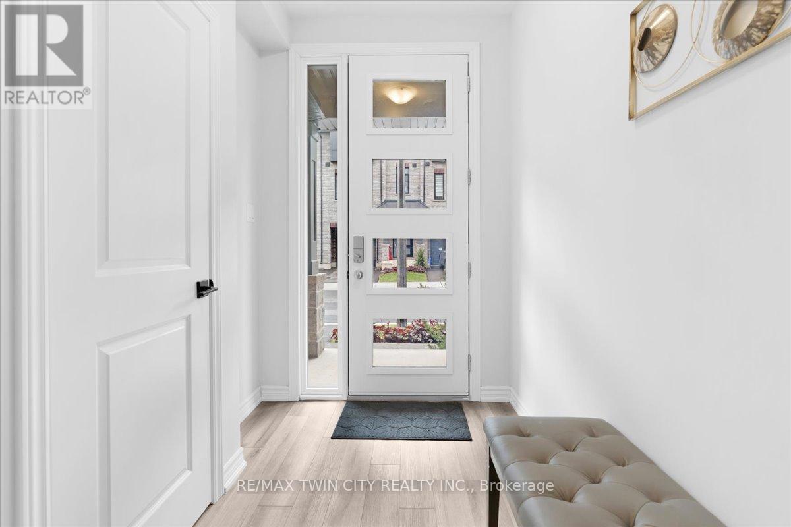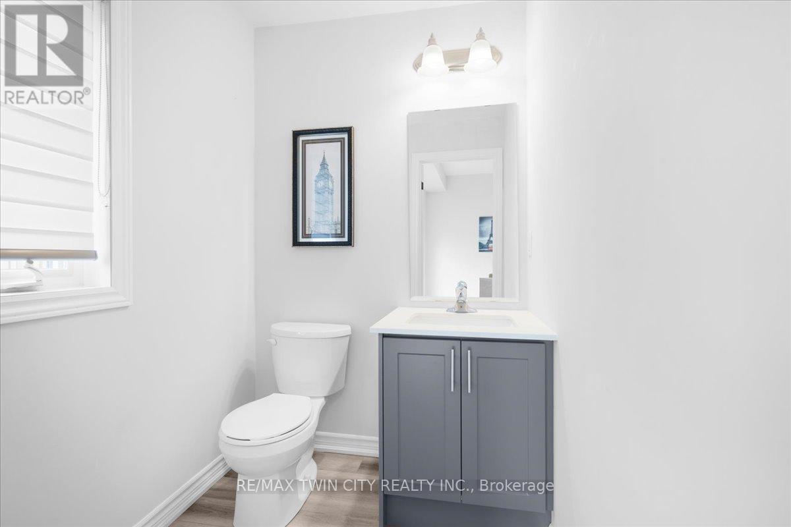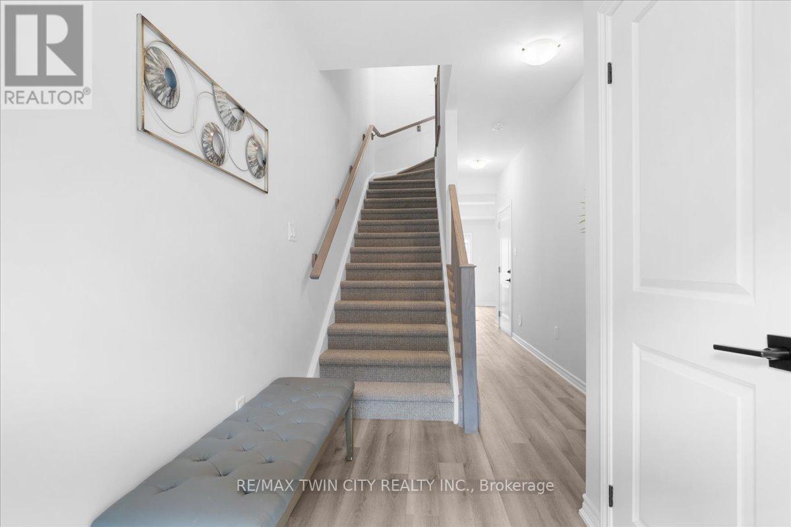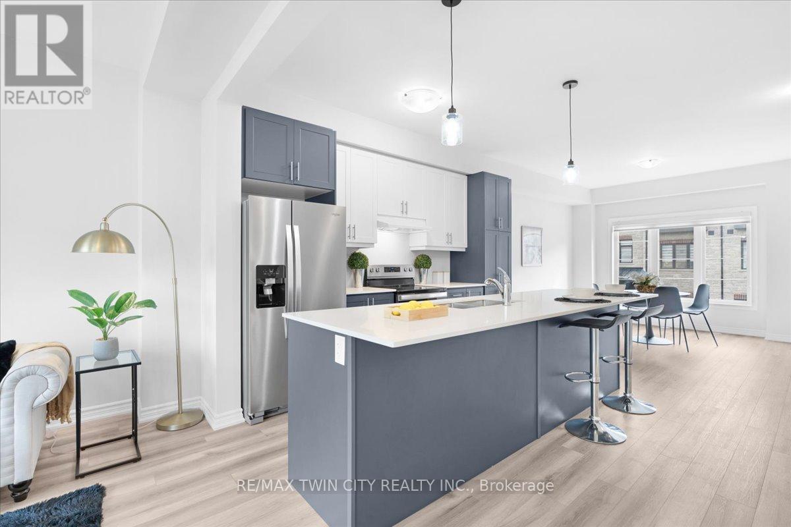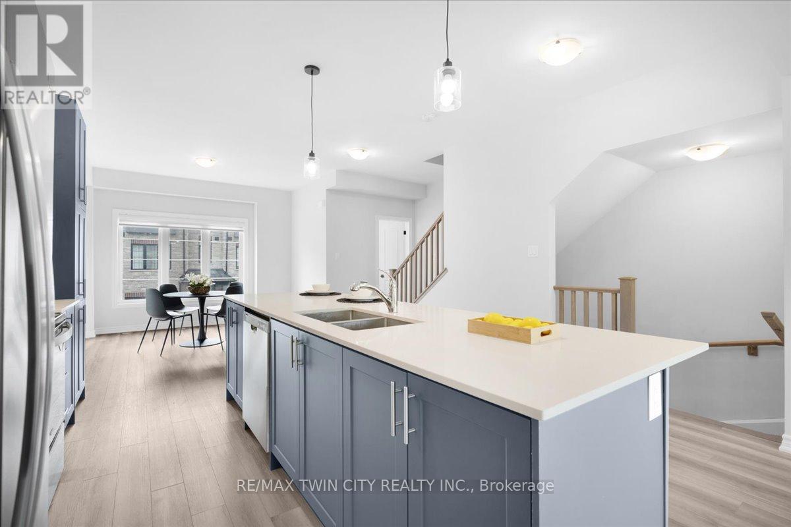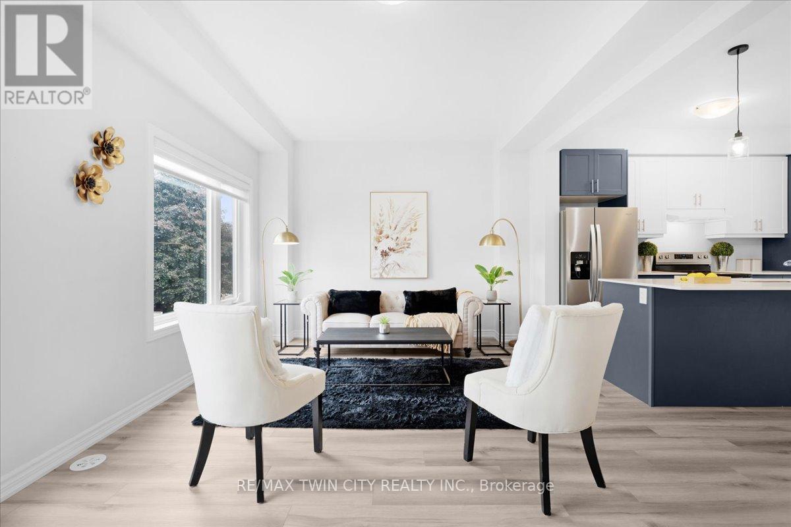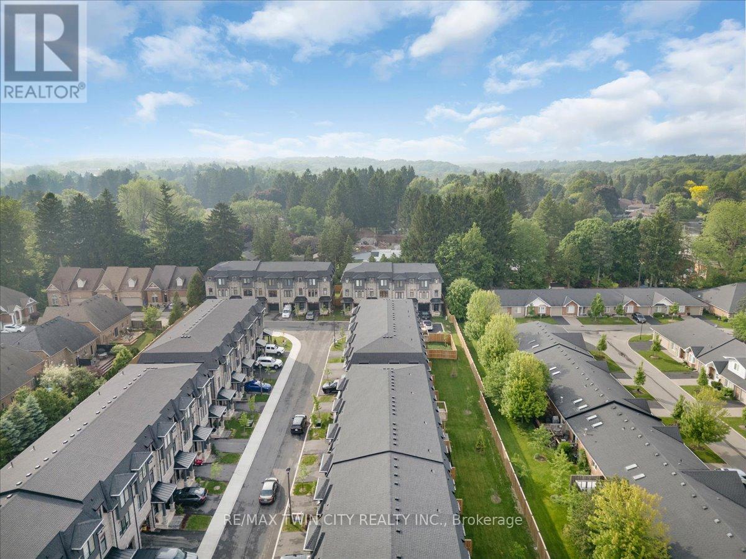5 - 187 Wilson Street W Hamilton, Ontario L9G 0J3
$849,900
Welcome to this modern style beautiful 3 bedroom plus Den with lots of upgrades and ready to move-in luxurious town. This 3-bedroom with Den on main floor and 4-bathroom home offers a great value to your family! Main floor offers a Den which can be utilized as home office or entertainment room with powder room. 2nd floor is complete open concept style from the Kitchen that includes an eat-in area, hard countertops, lots of cabinets, stunning island and access to beautiful balcony, upgraded SS appliances, big living room and additional powder room. 3rd floor offers Primary bedroom with upgraded En-suite and walk-in closest along with 2 other decent sized bedrooms. Beautiful exterior makes it look more attractive. Amenities, highway and schools are closed by. Do not miss it!! (id:60365)
Property Details
| MLS® Number | X12205616 |
| Property Type | Single Family |
| Community Name | Ancaster |
| ParkingSpaceTotal | 2 |
Building
| BathroomTotal | 4 |
| BedroomsAboveGround | 3 |
| BedroomsTotal | 3 |
| Age | 0 To 5 Years |
| Amenities | Separate Heating Controls |
| Appliances | Garage Door Opener Remote(s), Water Heater, Dishwasher, Dryer, Stove, Washer, Refrigerator |
| ConstructionStyleAttachment | Attached |
| CoolingType | Central Air Conditioning, Ventilation System |
| ExteriorFinish | Brick, Stone |
| FlooringType | Laminate, Tile |
| FoundationType | Poured Concrete |
| HalfBathTotal | 2 |
| HeatingFuel | Natural Gas |
| HeatingType | Forced Air |
| StoriesTotal | 3 |
| SizeInterior | 1500 - 2000 Sqft |
| Type | Row / Townhouse |
| UtilityWater | Municipal Water |
Parking
| Attached Garage | |
| Garage |
Land
| Acreage | No |
| Sewer | Sanitary Sewer |
| SizeDepth | 90 Ft ,8 In |
| SizeFrontage | 19 Ft ,8 In |
| SizeIrregular | 19.7 X 90.7 Ft |
| SizeTotalText | 19.7 X 90.7 Ft|under 1/2 Acre |
| ZoningDescription | R2 |
Rooms
| Level | Type | Length | Width | Dimensions |
|---|---|---|---|---|
| Second Level | Kitchen | 2.59 m | 3.28 m | 2.59 m x 3.28 m |
| Second Level | Dining Room | 3.66 m | 4.27 m | 3.66 m x 4.27 m |
| Second Level | Living Room | 5.72 m | 3.58 m | 5.72 m x 3.58 m |
| Second Level | Bathroom | Measurements not available | ||
| Third Level | Bathroom | Measurements not available | ||
| Third Level | Bathroom | Measurements not available | ||
| Third Level | Primary Bedroom | 3.81 m | 3.56 m | 3.81 m x 3.56 m |
| Third Level | Bedroom | 2.82 m | 3.48 m | 2.82 m x 3.48 m |
| Third Level | Bedroom | 2.82 m | 2.92 m | 2.82 m x 2.92 m |
| Main Level | Family Room | 3.66 m | 3.35 m | 3.66 m x 3.35 m |
https://www.realtor.ca/real-estate/28436342/5-187-wilson-street-w-hamilton-ancaster-ancaster
Maroof Badar
Salesperson
901 Victoria Street N Unit B
Kitchener, Ontario N2B 3C3

