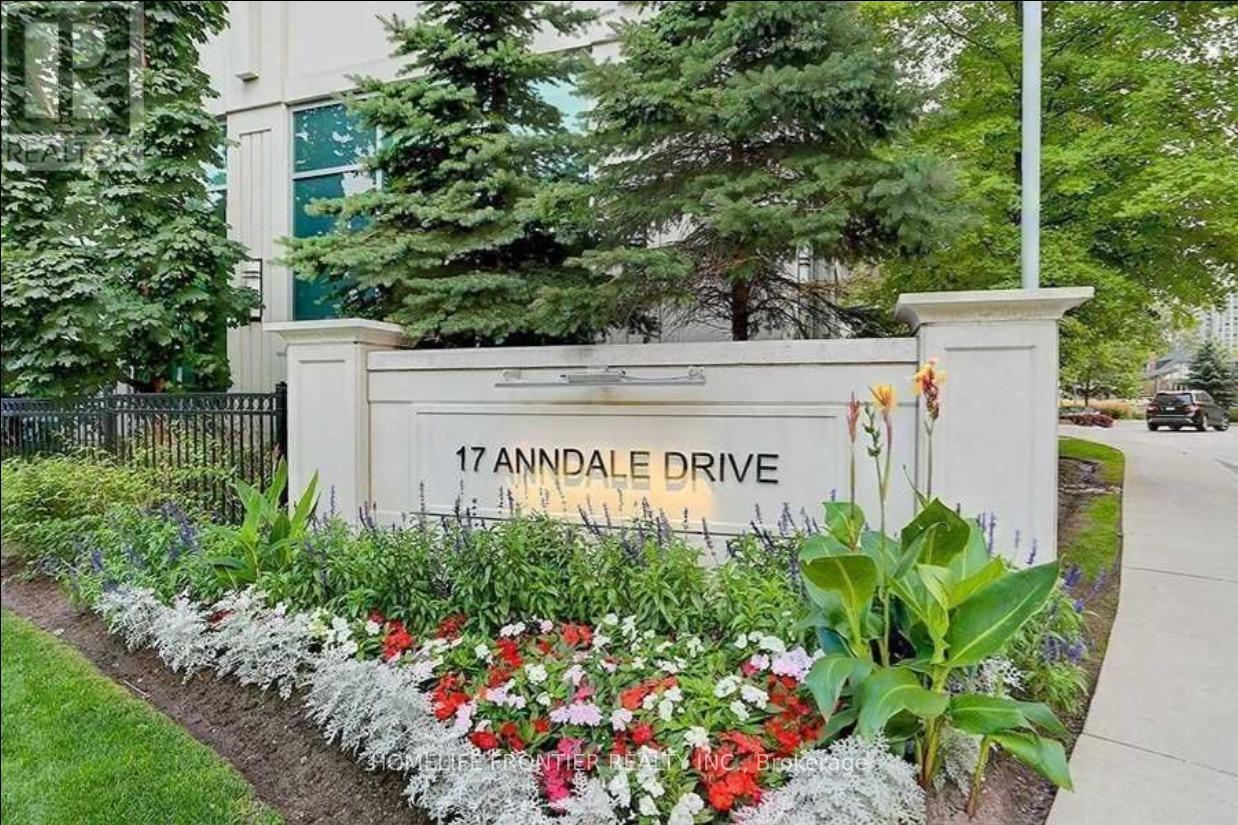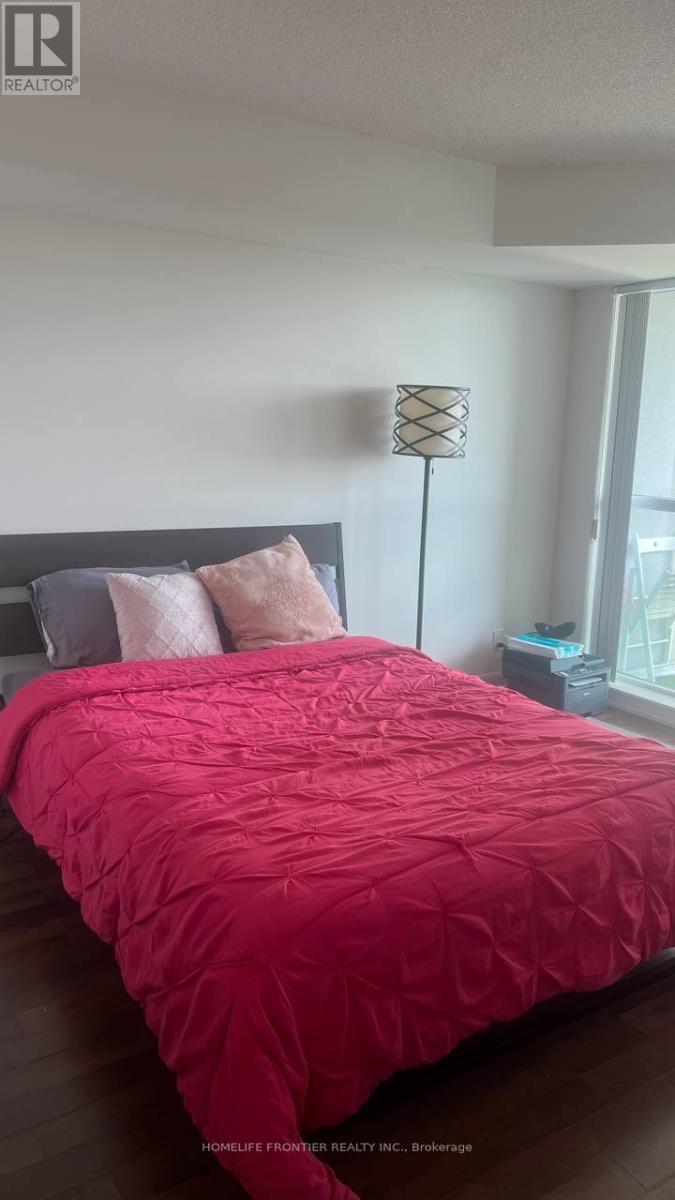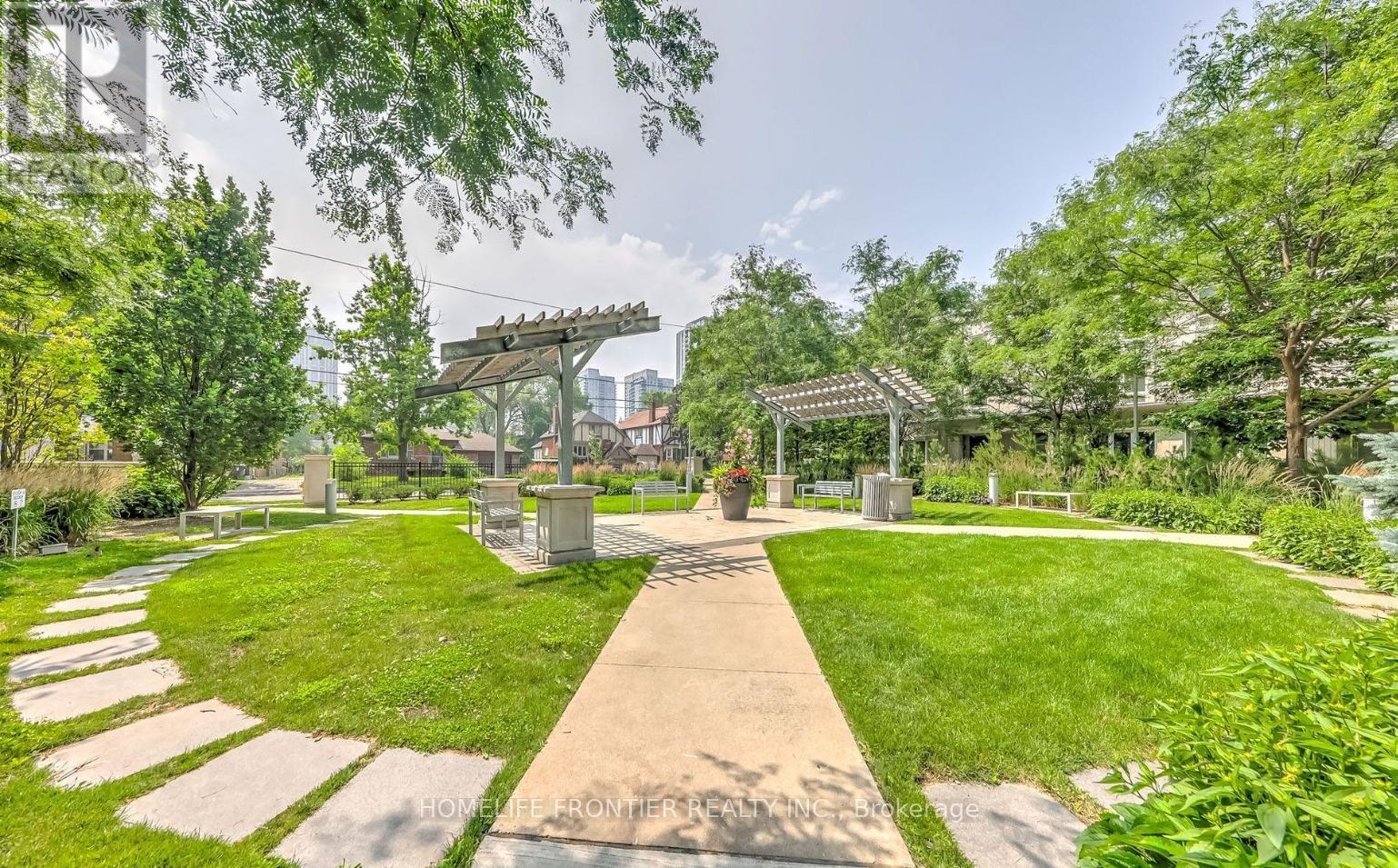1907 - 17 Anndale Drive Toronto, Ontario M2N 2W7
2 Bedroom
2 Bathroom
800 - 899 sqft
Indoor Pool
Central Air Conditioning
Forced Air
$3,199 Monthly
Luxury 2 Bedroom Savvy Condo by Menkes. *Walk Subway. Sought After Building W/ Split Bedroom Layout, Bright & Spacious, Unobstructed East Exposure; Modern Kitchen With S/S Appliances. 24 Hr Concierge & Security Sys. Indoor Pool, Equipped Exercise Rm, Sauna, Party Rm, Dining Rm, Theatre Rm, Outdoor Lounge, Guest Suites, Complete Visitors Parking, Close To Parks, Shopping, Restaurants, Hwy401 & TTC Subway. (id:60365)
Property Details
| MLS® Number | C12205438 |
| Property Type | Single Family |
| Community Name | Willowdale East |
| AmenitiesNearBy | Public Transit, Schools |
| CommunityFeatures | Pet Restrictions, School Bus |
| Features | Balcony, In Suite Laundry |
| ParkingSpaceTotal | 1 |
| PoolType | Indoor Pool |
| ViewType | View |
Building
| BathroomTotal | 2 |
| BedroomsAboveGround | 2 |
| BedroomsTotal | 2 |
| Age | 11 To 15 Years |
| Amenities | Exercise Centre, Recreation Centre, Party Room, Storage - Locker |
| Appliances | Dishwasher, Dryer, Microwave, Stove, Washer, Refrigerator |
| CoolingType | Central Air Conditioning |
| ExteriorFinish | Concrete |
| FlooringType | Laminate, Ceramic |
| HeatingFuel | Natural Gas |
| HeatingType | Forced Air |
| SizeInterior | 800 - 899 Sqft |
| Type | Apartment |
Parking
| Underground | |
| Garage |
Land
| Acreage | No |
| LandAmenities | Public Transit, Schools |
Rooms
| Level | Type | Length | Width | Dimensions |
|---|---|---|---|---|
| Main Level | Living Room | 6.03 m | 3.05 m | 6.03 m x 3.05 m |
| Main Level | Dining Room | 6.03 m | 3.05 m | 6.03 m x 3.05 m |
| Main Level | Kitchen | 2.45 m | 2.45 m | 2.45 m x 2.45 m |
| Main Level | Primary Bedroom | 3.66 m | 3.05 m | 3.66 m x 3.05 m |
| Main Level | Bedroom 2 | 4.64 m | 2.75 m | 4.64 m x 2.75 m |
Jun Bae
Salesperson
Homelife Frontier Realty Inc.
7620 Yonge Street Unit 400
Thornhill, Ontario L4J 1V9
7620 Yonge Street Unit 400
Thornhill, Ontario L4J 1V9






















