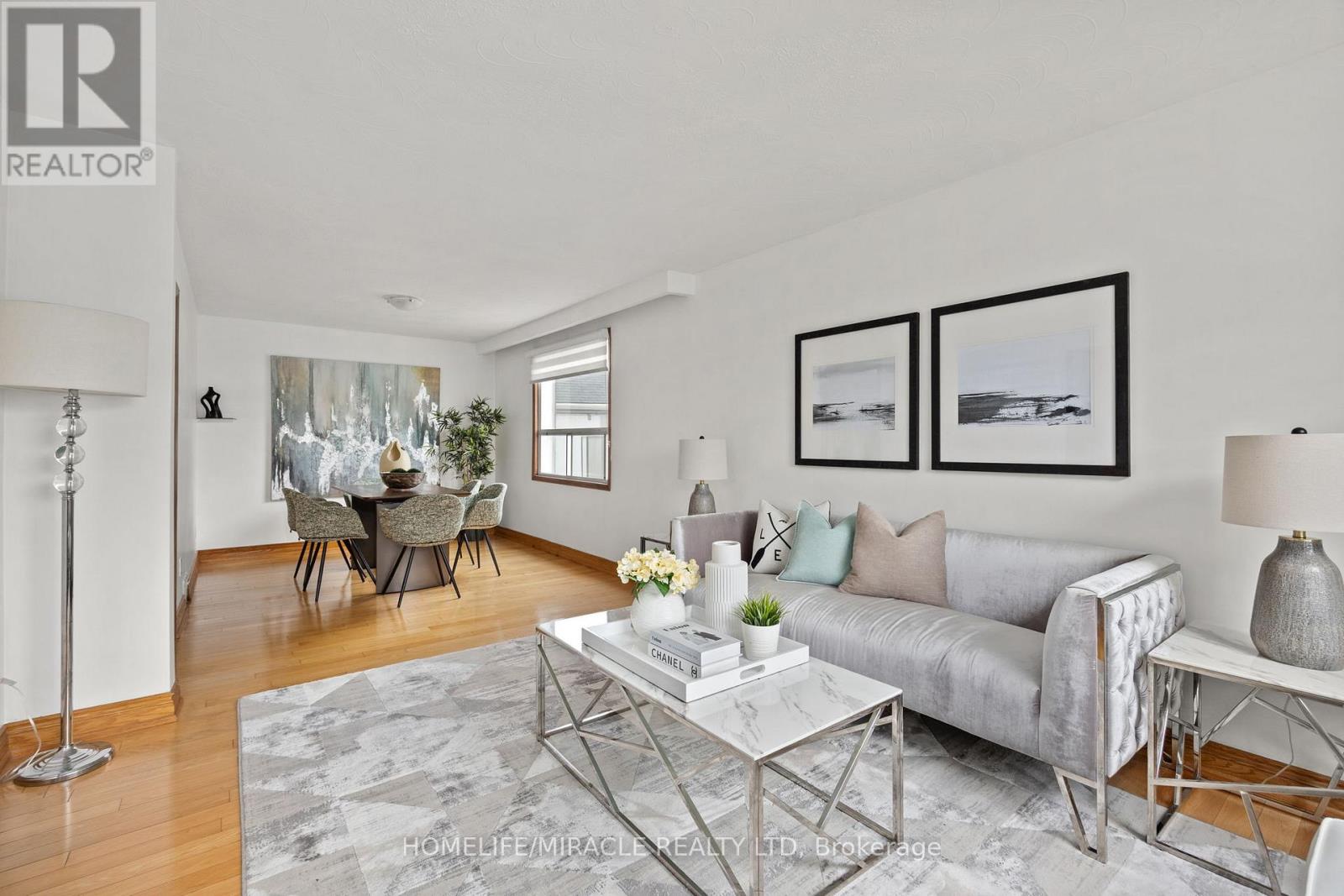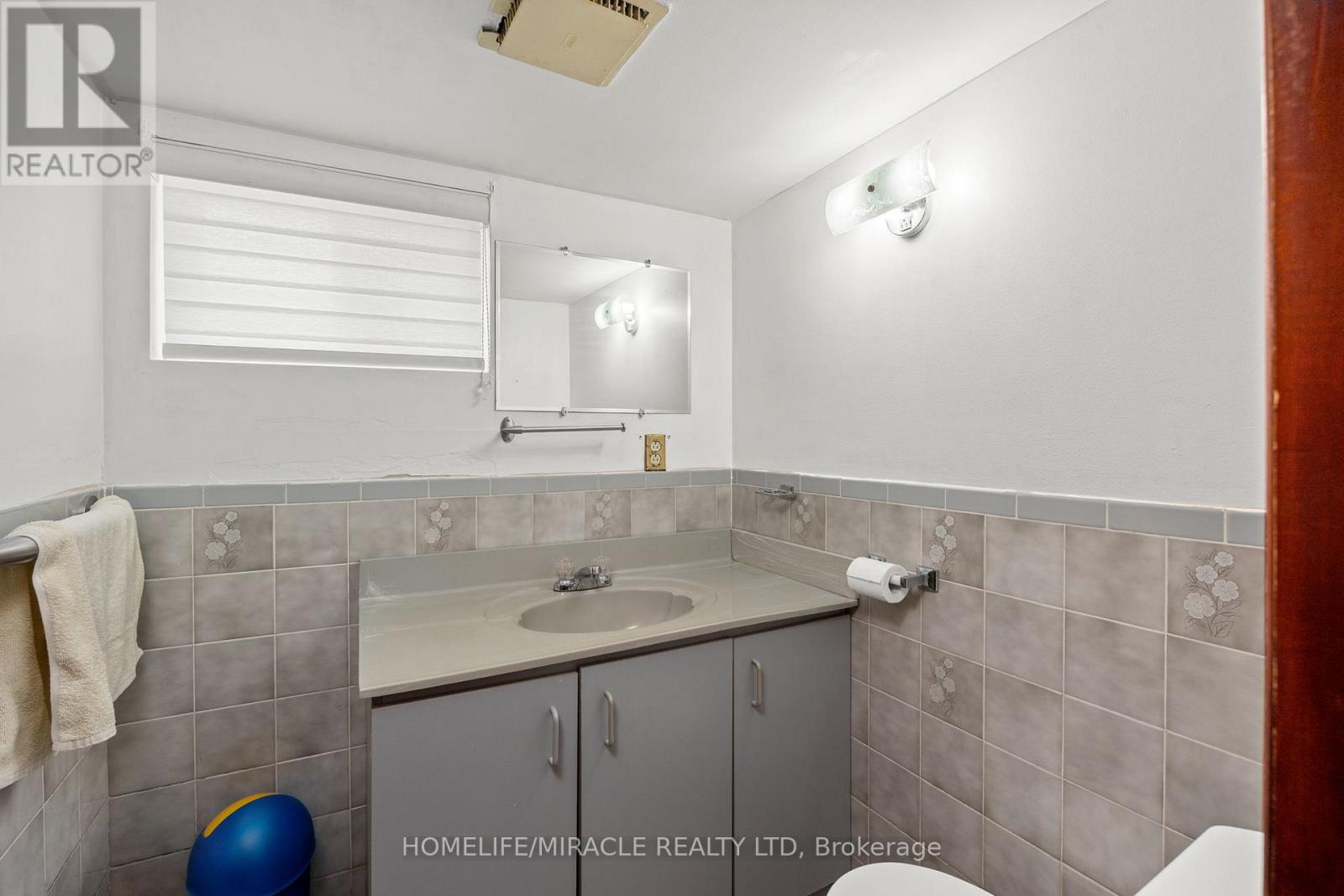3 Bedroom
2 Bathroom
700 - 1100 sqft
Central Air Conditioning
Forced Air
$950,000
Welcome to this stunning 2 story semi-detached house, located in Toronto's vibrant Weston-Pellam Park community. This 3+1 bedrooms and 2 washrooms house offers a functional layout and has an ample living space. Main level features a beautiful kitchen with combined living and dining area. Very convenient access to the backyard and to your very own detached garage. Second level has three spacious bedrooms with newly installed vinyl flooring and 3-piece bathroom. Finished open concept basement with a 3-piece bathroom.10 mins walk to upcoming Eglinton subway station. A very quick drive to school, public park, Highway 400/401,groceries and all other amenities makes this property perfect for a family, first time home buyers and investors. (id:60365)
Property Details
|
MLS® Number
|
W12205417 |
|
Property Type
|
Single Family |
|
Community Name
|
Weston-Pellam Park |
|
AmenitiesNearBy
|
Park, Public Transit, Schools |
|
Features
|
Irregular Lot Size, Carpet Free |
|
ParkingSpaceTotal
|
2 |
Building
|
BathroomTotal
|
2 |
|
BedroomsAboveGround
|
3 |
|
BedroomsTotal
|
3 |
|
Age
|
51 To 99 Years |
|
Appliances
|
Range, Water Meter, Blinds, Dryer, Microwave, Stove, Washer, Window Coverings, Refrigerator |
|
BasementDevelopment
|
Finished |
|
BasementType
|
N/a (finished) |
|
ConstructionStyleAttachment
|
Semi-detached |
|
CoolingType
|
Central Air Conditioning |
|
ExteriorFinish
|
Brick |
|
FireProtection
|
Smoke Detectors |
|
FlooringType
|
Hardwood, Tile, Vinyl |
|
FoundationType
|
Poured Concrete |
|
HeatingFuel
|
Natural Gas |
|
HeatingType
|
Forced Air |
|
StoriesTotal
|
2 |
|
SizeInterior
|
700 - 1100 Sqft |
|
Type
|
House |
|
UtilityWater
|
Municipal Water |
Parking
Land
|
Acreage
|
No |
|
LandAmenities
|
Park, Public Transit, Schools |
|
Sewer
|
Sanitary Sewer |
|
SizeDepth
|
95 Ft |
|
SizeFrontage
|
22 Ft ,7 In |
|
SizeIrregular
|
22.6 X 95 Ft |
|
SizeTotalText
|
22.6 X 95 Ft |
Rooms
| Level |
Type |
Length |
Width |
Dimensions |
|
Second Level |
Primary Bedroom |
3.55 m |
3.4 m |
3.55 m x 3.4 m |
|
Second Level |
Bedroom 2 |
3.54 m |
2.83 m |
3.54 m x 2.83 m |
|
Second Level |
Bedroom 3 |
2.47 m |
2.43 m |
2.47 m x 2.43 m |
|
Lower Level |
Recreational, Games Room |
6.05 m |
2.73 m |
6.05 m x 2.73 m |
|
Ground Level |
Living Room |
3.85 m |
3.38 m |
3.85 m x 3.38 m |
|
Ground Level |
Kitchen |
4.39 m |
2.27 m |
4.39 m x 2.27 m |
|
Ground Level |
Dining Room |
4.02 m |
2.97 m |
4.02 m x 2.97 m |
Utilities
|
Electricity
|
Installed |
|
Sewer
|
Installed |
https://www.realtor.ca/real-estate/28436041/683-old-weston-road-toronto-weston-pellam-park-weston-pellam-park










































