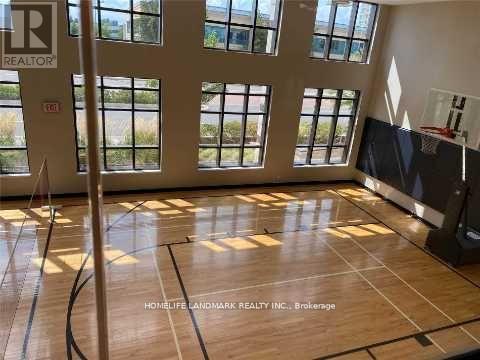715 - 89 South Town Centre Boulevard Markham, Ontario L6G 0E8
2 Bedroom
2 Bathroom
Indoor Pool
Central Air Conditioning
Forced Air
$2,500 Monthly
Bright And Spacious Centrally Located In City Of Markham, Walking Distance To Civic Centre, Viva Bus Stop Down Stair, Shopping Plaza, And Varieties Of Ethnic Restaurant, Close Top Elementary Schools And Unionville High School. Minutes To Hwy 404 And Hwy 407.1 Bedroom + Den With 2 Full Washrooms, Laminate Flooring Thru Out, 9' Ceiling, Open Balcony, Modern Kitchen With Granite Counter Top, 24 Hours Concierge, Good Facilities: Swimming Pool, Gym ,Basket All Court, Badminton Court , Minutes Away From Highway404, Movie Theater, York University Markham Campus, Plaza And Etc. (id:60365)
Property Details
| MLS® Number | N12205620 |
| Property Type | Single Family |
| Community Name | Unionville |
| AmenitiesNearBy | Park, Public Transit, Schools |
| CommunityFeatures | Pets Not Allowed |
| Features | Balcony |
| ParkingSpaceTotal | 1 |
| PoolType | Indoor Pool |
Building
| BathroomTotal | 2 |
| BedroomsAboveGround | 1 |
| BedroomsBelowGround | 1 |
| BedroomsTotal | 2 |
| Amenities | Security/concierge, Exercise Centre, Party Room, Visitor Parking, Storage - Locker |
| CoolingType | Central Air Conditioning |
| ExteriorFinish | Concrete |
| FlooringType | Laminate |
| HeatingFuel | Natural Gas |
| HeatingType | Forced Air |
| Type | Apartment |
Parking
| Underground | |
| No Garage |
Land
| Acreage | No |
| LandAmenities | Park, Public Transit, Schools |
Rooms
| Level | Type | Length | Width | Dimensions |
|---|---|---|---|---|
| Ground Level | Living Room | 7.01 m | 3.05 m | 7.01 m x 3.05 m |
| Ground Level | Dining Room | 7.01 m | 3.05 m | 7.01 m x 3.05 m |
| Ground Level | Kitchen | 3.66 m | 2.29 m | 3.66 m x 2.29 m |
| Ground Level | Primary Bedroom | 3.4 m | 3.05 m | 3.4 m x 3.05 m |
| Ground Level | Den | 2.44 m | 2.22 m | 2.44 m x 2.22 m |
Nancy Zhong
Salesperson
Homelife Landmark Realty Inc.
7240 Woodbine Ave Unit 103
Markham, Ontario L3R 1A4
7240 Woodbine Ave Unit 103
Markham, Ontario L3R 1A4



















