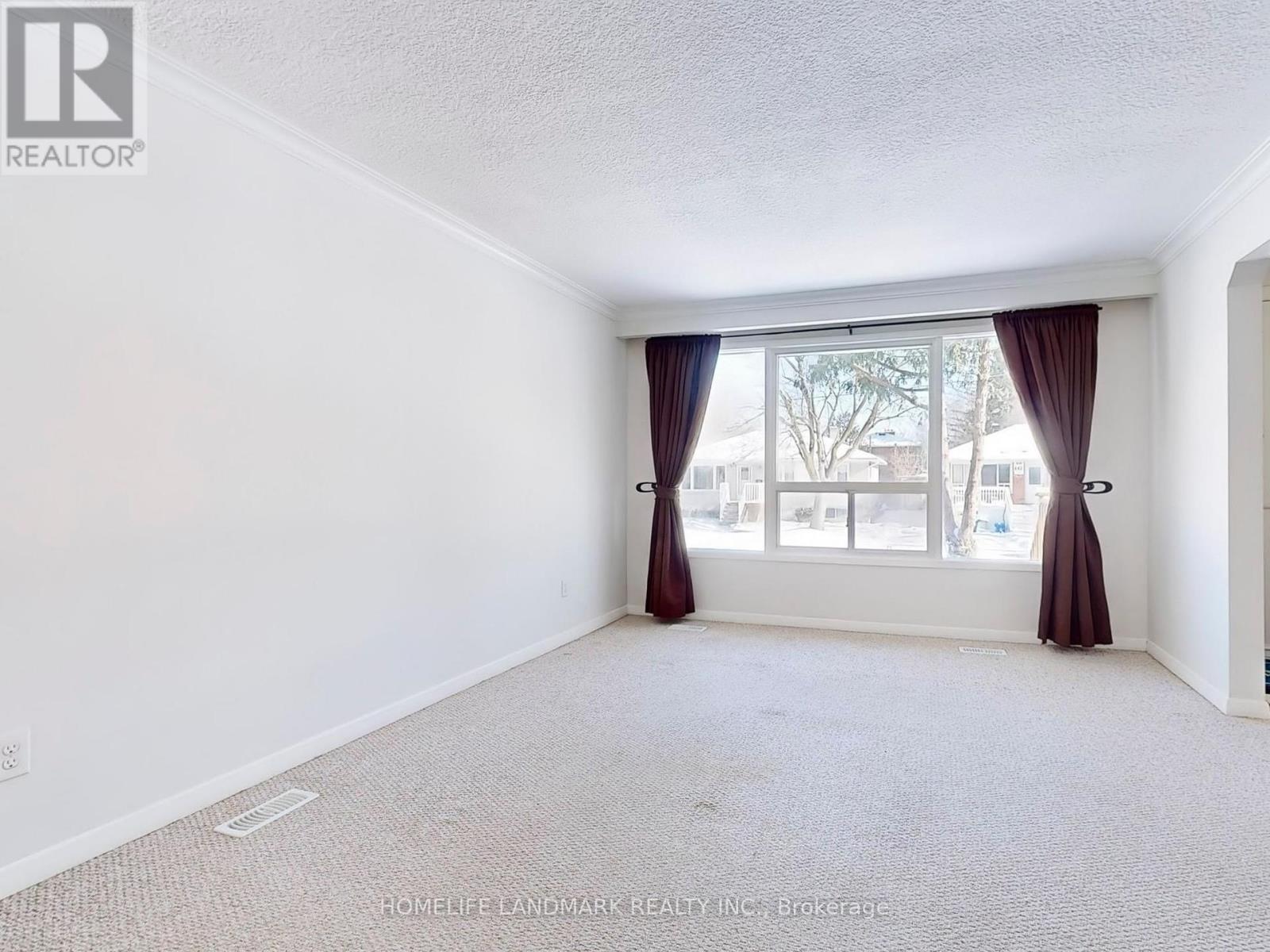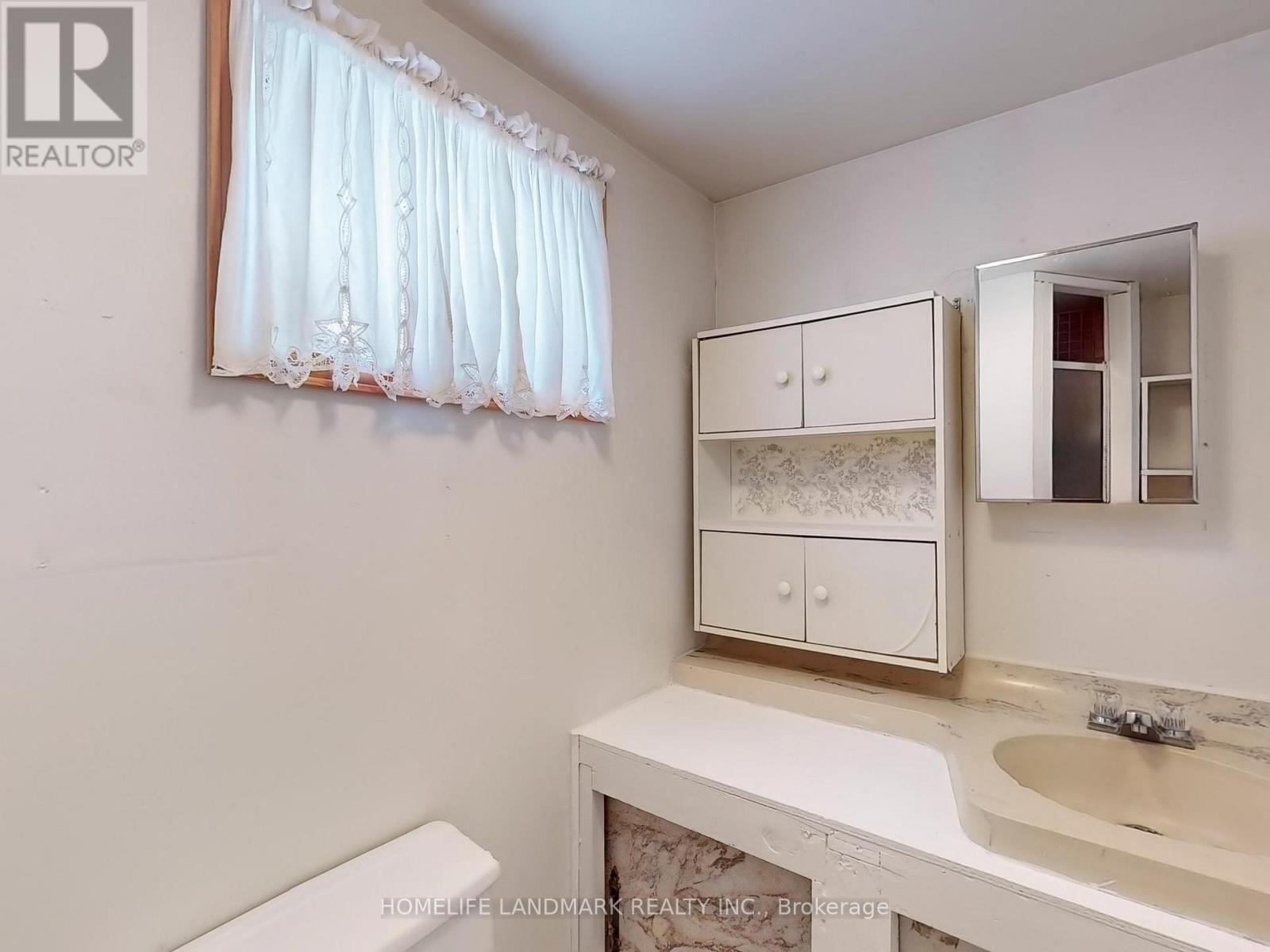424 Bonita Crescent Richmond Hill, Ontario L4C 3N1
$899,000
Welcome to 424 Bonita Crescent, a well-maintained detached bungalow situated on a spacious 5,600 sq. ft. corner lot in a quiet and safe cul-de-sac in the sought-after Crosby neighborhood. This home offers incredible potential renovate to modernize or build your dream custom home in a prime location.The main floor features three bright and spacious bedrooms, while the separate entrance leads to a large, well-lit two-bedroom basementperfect for rental income or multi-generational living. The mechanical room has its own separate access, ensuring privacy for the basement unit.This property also presents a potential development opportunity to add a second residential unit or build a brand-new custom home, as the neighborhood is in transition with new developments emerging.Located within top-ranked school zones, including Bayview Secondary School and Crosby Heights Public School, the home is just a 4-minute drive to Richmond Hill GO Station and offers quick access to Highway 404. Enjoy proximity to Costco, shopping malls, parks, and well-known grocery stores.This is a rare opportunity for families, investors, or buildersdont miss your chance to own, renovate, or build in one of Richmond Hills most desirable areas. (id:60365)
Property Details
| MLS® Number | N12205661 |
| Property Type | Single Family |
| Community Name | Crosby |
| EquipmentType | None |
| Features | Cul-de-sac |
| ParkingSpaceTotal | 3 |
| RentalEquipmentType | None |
| Structure | Shed |
Building
| BathroomTotal | 2 |
| BedroomsAboveGround | 3 |
| BedroomsBelowGround | 2 |
| BedroomsTotal | 5 |
| Age | 51 To 99 Years |
| Appliances | Window Coverings |
| ArchitecturalStyle | Raised Bungalow |
| BasementDevelopment | Finished |
| BasementFeatures | Separate Entrance |
| BasementType | N/a (finished) |
| ConstructionStyleAttachment | Detached |
| ExteriorFinish | Brick |
| FoundationType | Unknown |
| HeatingFuel | Natural Gas |
| HeatingType | Forced Air |
| StoriesTotal | 1 |
| SizeInterior | 700 - 1100 Sqft |
| Type | House |
| UtilityWater | Municipal Water |
Parking
| Carport | |
| Garage |
Land
| Acreage | No |
| Sewer | Sanitary Sewer |
| SizeDepth | 115 Ft |
| SizeFrontage | 49 Ft ,10 In |
| SizeIrregular | 49.9 X 115 Ft |
| SizeTotalText | 49.9 X 115 Ft |
Rooms
| Level | Type | Length | Width | Dimensions |
|---|---|---|---|---|
| Basement | Bedroom | 3.8 m | 2.5 m | 3.8 m x 2.5 m |
| Basement | Bedroom 2 | 3.8 m | 3 m | 3.8 m x 3 m |
| Main Level | Bedroom | 3.7 m | 2.9 m | 3.7 m x 2.9 m |
| Main Level | Bedroom 2 | 3 m | 2.7 m | 3 m x 2.7 m |
| Main Level | Bedroom 3 | 3.3 m | 2.9 m | 3.3 m x 2.9 m |
| Main Level | Family Room | 4.5 m | 3.7 m | 4.5 m x 3.7 m |
| Main Level | Kitchen | 3.8 m | 3.2 m | 3.8 m x 3.2 m |
Utilities
| Electricity | Available |
| Sewer | Available |
https://www.realtor.ca/real-estate/28436417/424-bonita-crescent-richmond-hill-crosby-crosby
Salar Maghzi
Salesperson
7240 Woodbine Ave Unit 103
Markham, Ontario L3R 1A4















































