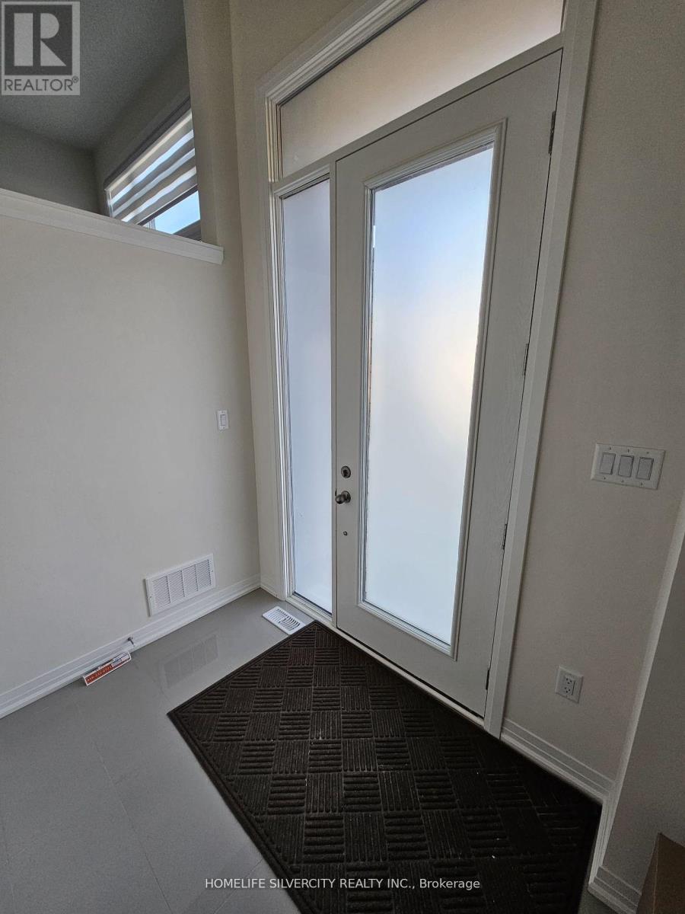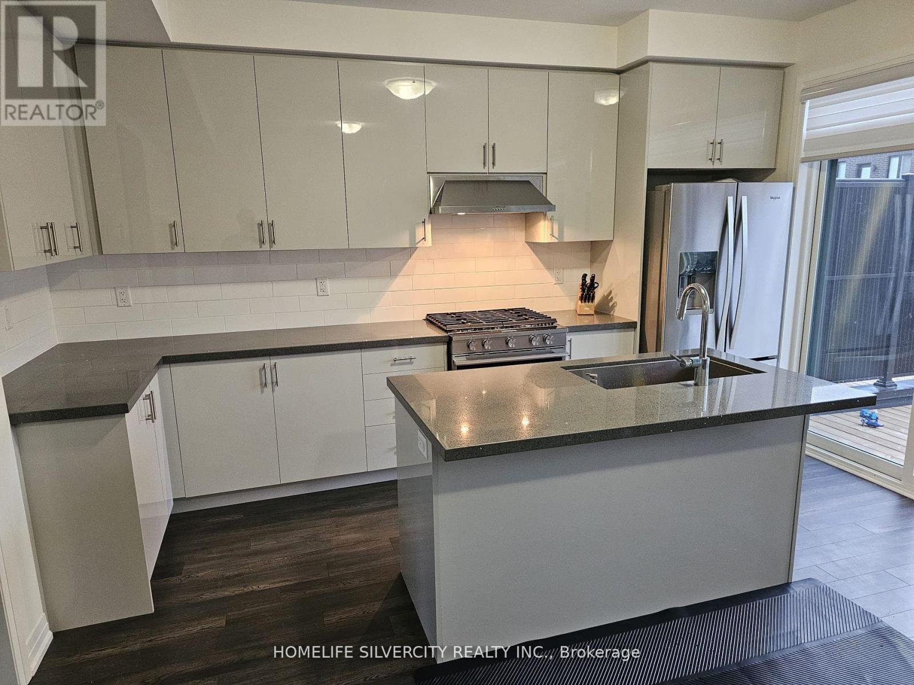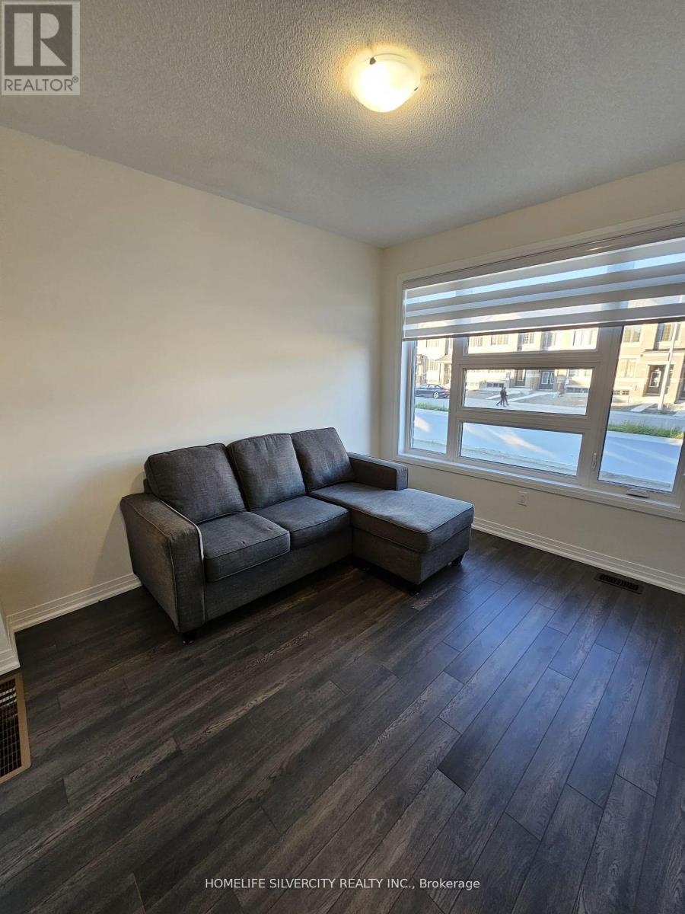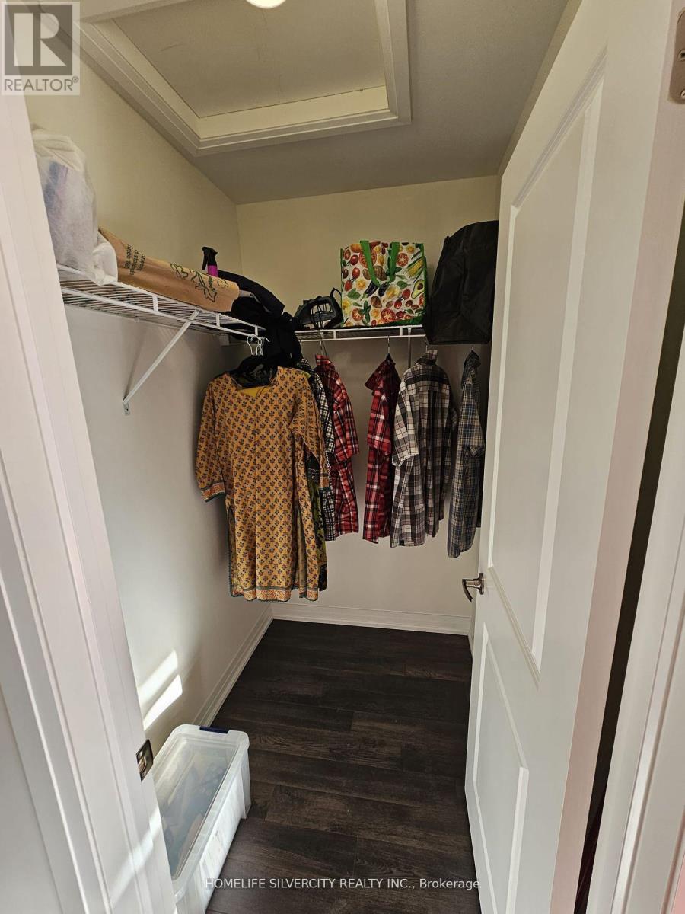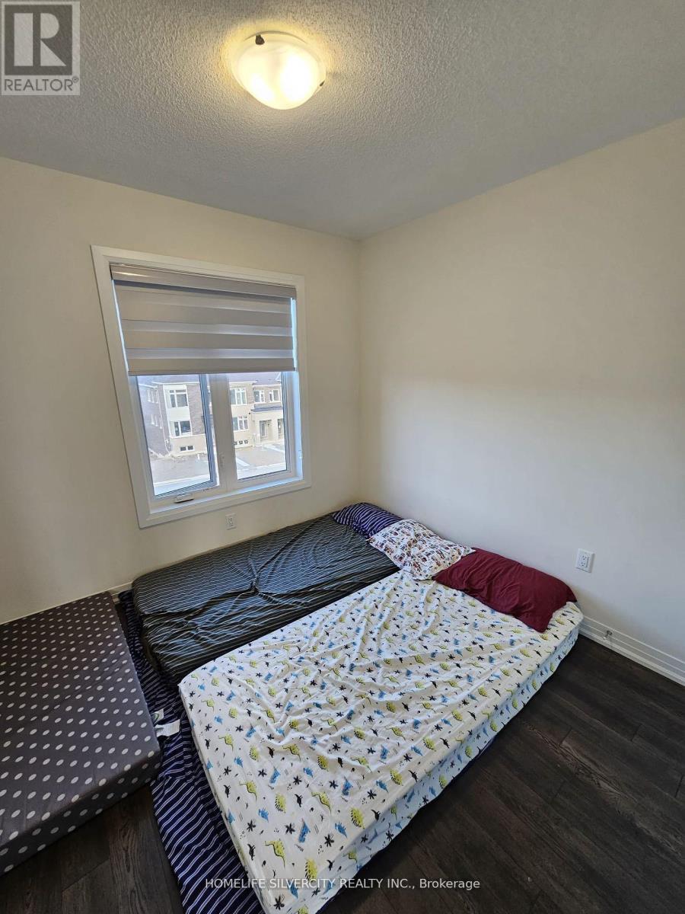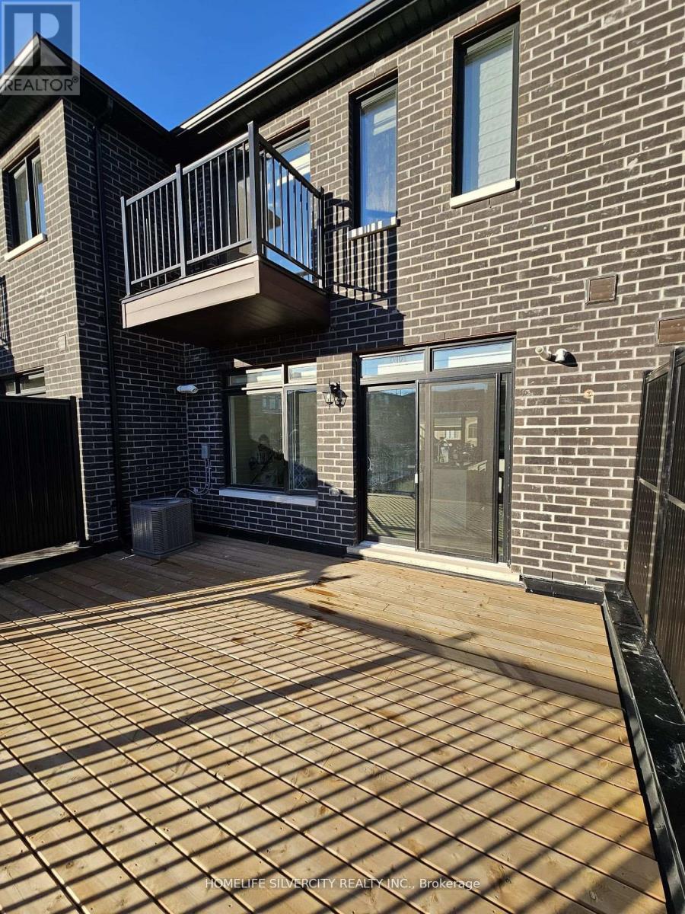2752 Peter Matthews Drive Pickering, Ontario L1X 2R2
$3,300 Monthly
3 Storey townhouses with 3 bedrooms & 3 washrooms in the heart of the Seaton community, this home epitomizes modern family living at its finest. Luxurious custom finishes adorn this bright and spacious home, with large windows. The open-concept layout offers an exceptionally functional design, enhanced by numerous upgrades for added convenience and style. This residence features three generously sized bedrooms, providing ample space for your family's needs. The primary bedroom includes a walk-in closet and second balcony. the home boasts a large driveway that can accommodate three car parking and a two-car garage, providing ample parking and storage options (id:60365)
Property Details
| MLS® Number | E12205326 |
| Property Type | Single Family |
| Community Name | Rural Pickering |
| ParkingSpaceTotal | 4 |
Building
| BathroomTotal | 3 |
| BedroomsAboveGround | 3 |
| BedroomsTotal | 3 |
| ConstructionStyleAttachment | Attached |
| CoolingType | Central Air Conditioning |
| ExteriorFinish | Brick |
| FireplacePresent | Yes |
| HalfBathTotal | 1 |
| HeatingFuel | Natural Gas |
| HeatingType | Forced Air |
| StoriesTotal | 3 |
| SizeInterior | 1500 - 2000 Sqft |
| Type | Row / Townhouse |
| UtilityWater | Municipal Water |
Parking
| Garage |
Land
| Acreage | No |
| Sewer | Sanitary Sewer |
| SizeDepth | 83 Ft ,7 In |
| SizeFrontage | 19 Ft ,8 In |
| SizeIrregular | 19.7 X 83.6 Ft |
| SizeTotalText | 19.7 X 83.6 Ft|under 1/2 Acre |
Rooms
| Level | Type | Length | Width | Dimensions |
|---|---|---|---|---|
| Third Level | Primary Bedroom | 3.96 m | 4.27 m | 3.96 m x 4.27 m |
| Third Level | Bedroom 2 | 2.9 m | 3 m | 2.9 m x 3 m |
| Third Level | Bedroom 3 | 2.74 m | 2.74 m | 2.74 m x 2.74 m |
| Lower Level | Great Room | 3.05 m | 3.66 m | 3.05 m x 3.66 m |
| Main Level | Kitchen | 2.5 m | 4.8 m | 2.5 m x 4.8 m |
| Main Level | Eating Area | 3.25 m | 4.27 m | 3.25 m x 4.27 m |
| Main Level | Family Room | 5.74 m | 3.66 m | 5.74 m x 3.66 m |
https://www.realtor.ca/real-estate/28435846/2752-peter-matthews-drive-pickering-rural-pickering
Inderpal Sidhu
Salesperson
11775 Bramalea Rd #201
Brampton, Ontario L6R 3Z4
Sarbjit Singh Sidhu
Broker
11775 Bramalea Rd #201
Brampton, Ontario L6R 3Z4




