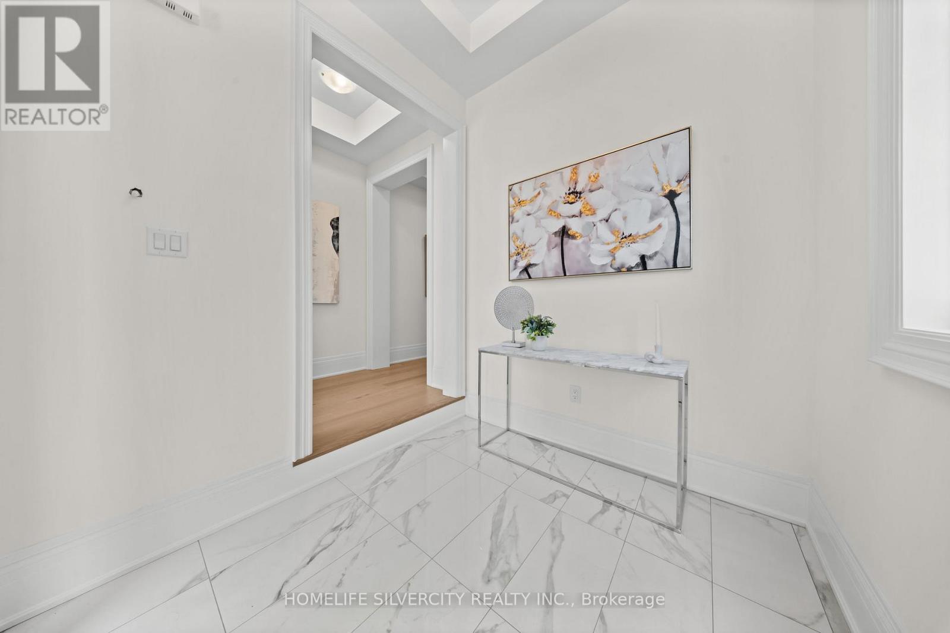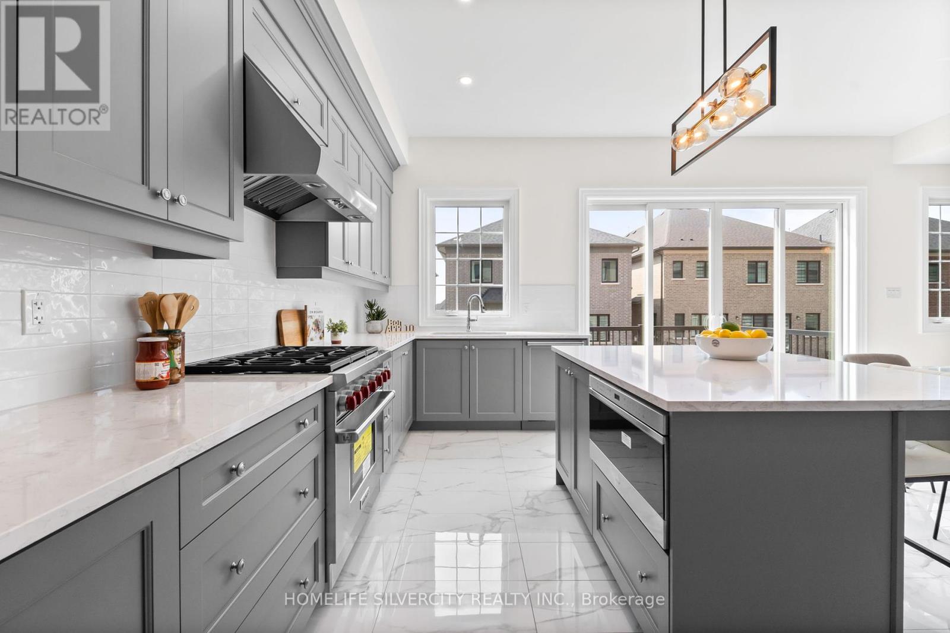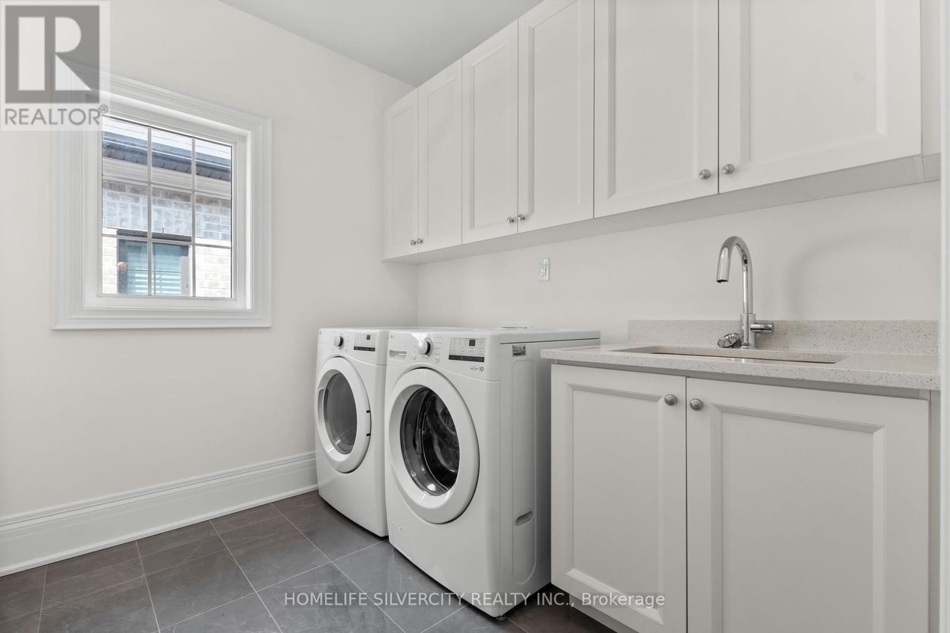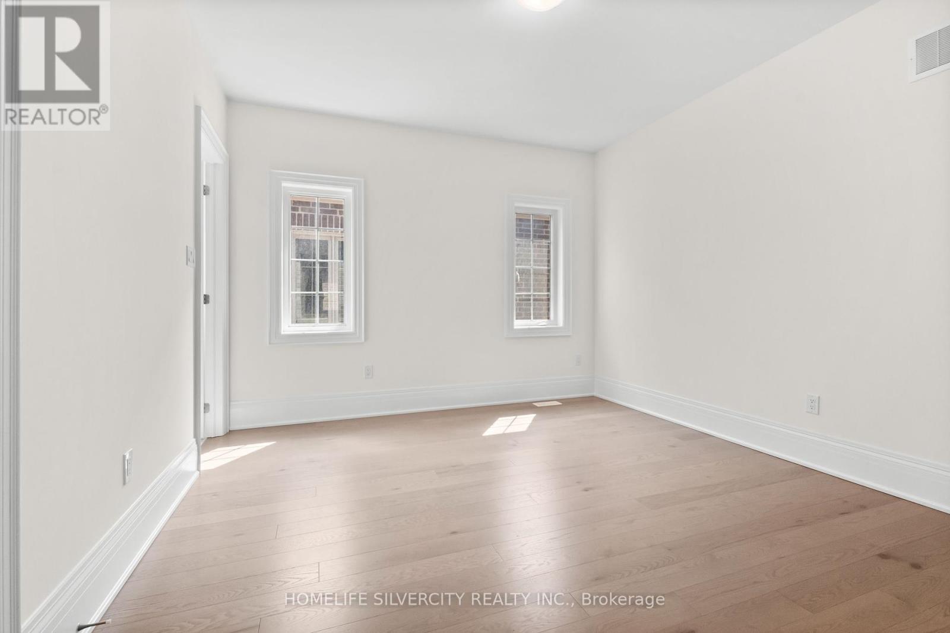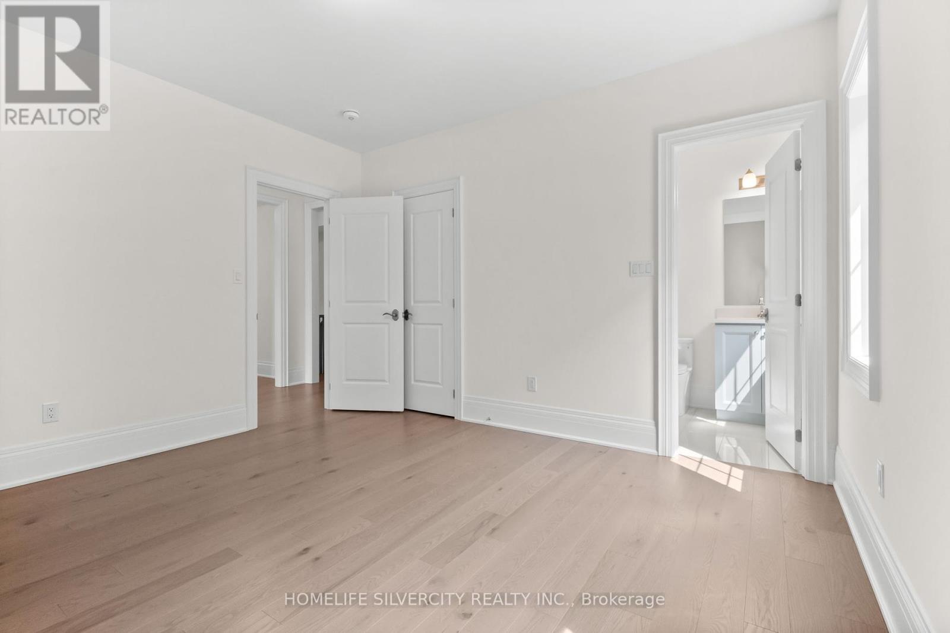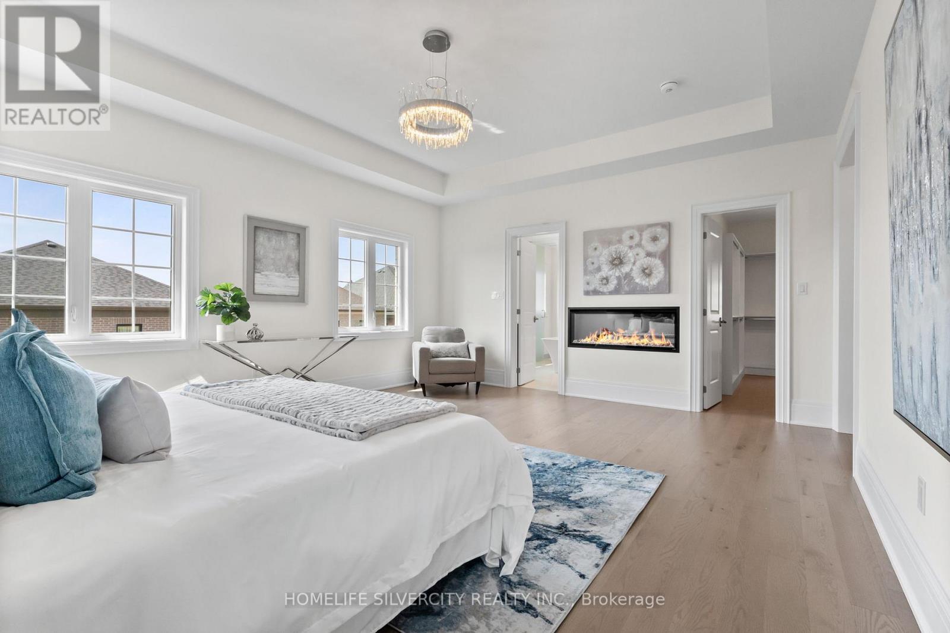7 Tilden Street Vaughan, Ontario L3L 0G2
$2,348,000
Welcome To 7 Tilden St. A Completely Brand New, Never Lived in Before Home, Nestled on a Private Street w/ Cul-De-Sac! This Kingbird Model is 3675 Sq Ft Above Grade and Is Fully Upgraded Including but Not Limited to a Spacious Deck in Backyard and Large Lookout Windows in the Basement. The Kitchen Is Every Chef's Dream w/ Built-In Paneled Sub Zero & Wolf Stainless Steel Appliances & A Large Center Island. The Home Boasts 4 Large BRS Each W/ Built in Closets and Private Ensuites. The Master BR Is an Oasis, w/ A Sitting Area, Linear Fireplace, Spacious Built-In Walk-In Closet and Luxurious 5 Pc Spa-Like Ensuite w/ Heated Floors. There is Also an Additional Wellness Room That Can Be Converted to A BR Or Your Own Personal Use. Hardwood Floors Throughout the Home w/ Quartz & Granite Countertops & Laundry Room Conveniently on Second Floor. **Additional Light Fixtures Installed Throughout Home** (id:60365)
Property Details
| MLS® Number | N12205393 |
| Property Type | Single Family |
| Community Name | Vellore Village |
| Features | Carpet Free |
| ParkingSpaceTotal | 6 |
| Structure | Deck |
Building
| BathroomTotal | 5 |
| BedroomsAboveGround | 4 |
| BedroomsBelowGround | 1 |
| BedroomsTotal | 5 |
| Age | New Building |
| Amenities | Fireplace(s) |
| Appliances | Oven - Built-in, Central Vacuum, Dishwasher, Dryer, Stove, Washer, Refrigerator |
| BasementDevelopment | Unfinished |
| BasementType | N/a (unfinished) |
| ConstructionStyleAttachment | Detached |
| CoolingType | Central Air Conditioning |
| ExteriorFinish | Brick, Stone |
| FireplacePresent | Yes |
| FireplaceTotal | 2 |
| FoundationType | Concrete |
| HalfBathTotal | 1 |
| HeatingFuel | Natural Gas |
| HeatingType | Forced Air |
| StoriesTotal | 2 |
| SizeInterior | 3500 - 5000 Sqft |
| Type | House |
| UtilityWater | Municipal Water |
Parking
| Attached Garage | |
| Garage |
Land
| Acreage | No |
| Sewer | Sanitary Sewer |
| SizeDepth | 115 Ft |
| SizeFrontage | 43 Ft |
| SizeIrregular | 43 X 115 Ft |
| SizeTotalText | 43 X 115 Ft |
https://www.realtor.ca/real-estate/28435924/7-tilden-street-vaughan-vellore-village-vellore-village
Gagan Lal
Broker
11775 Bramalea Rd #201
Brampton, Ontario L6R 3Z4



