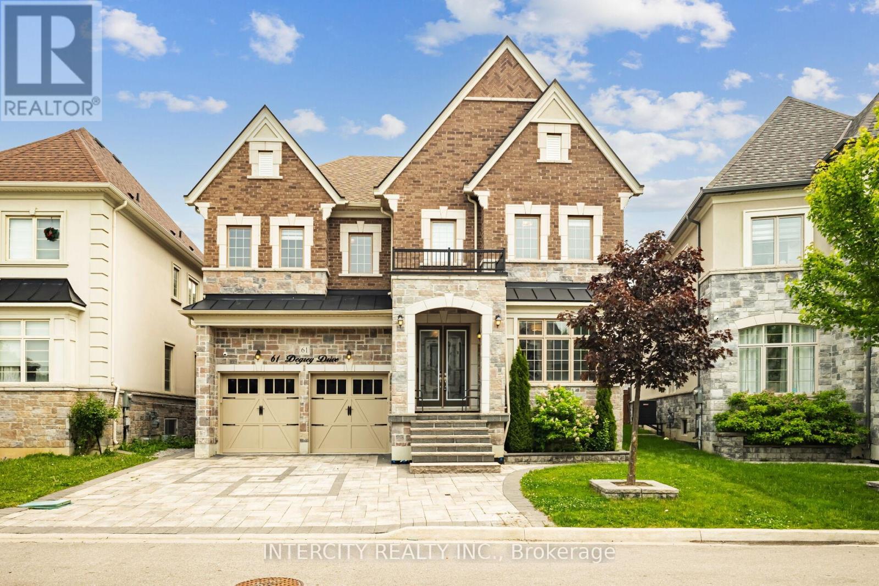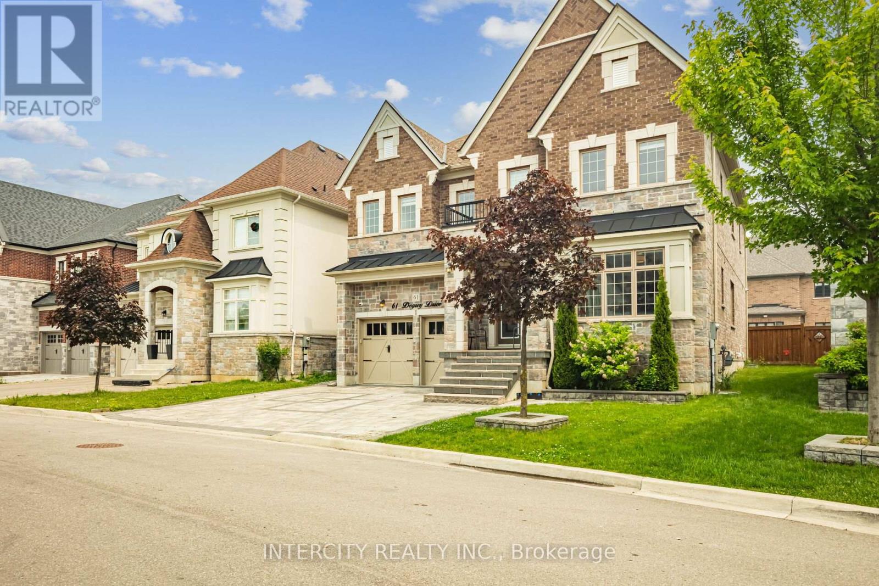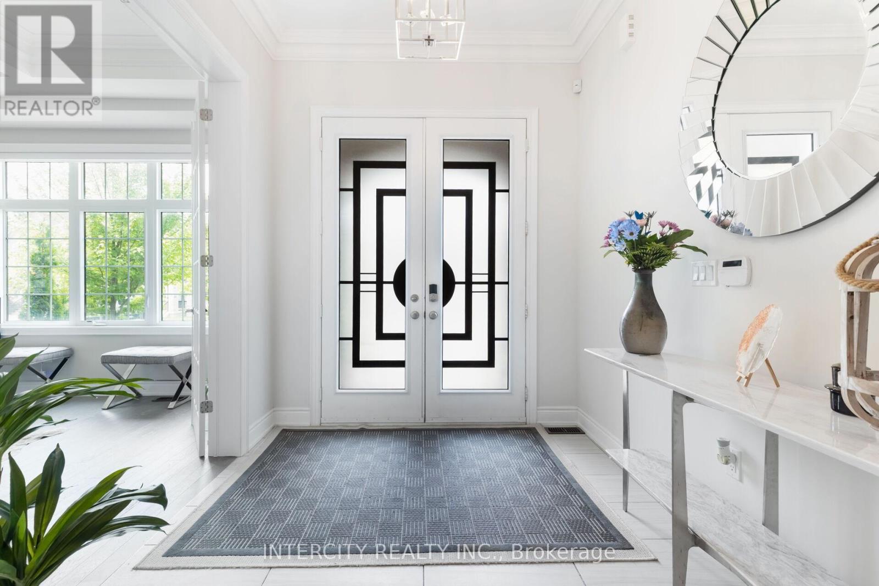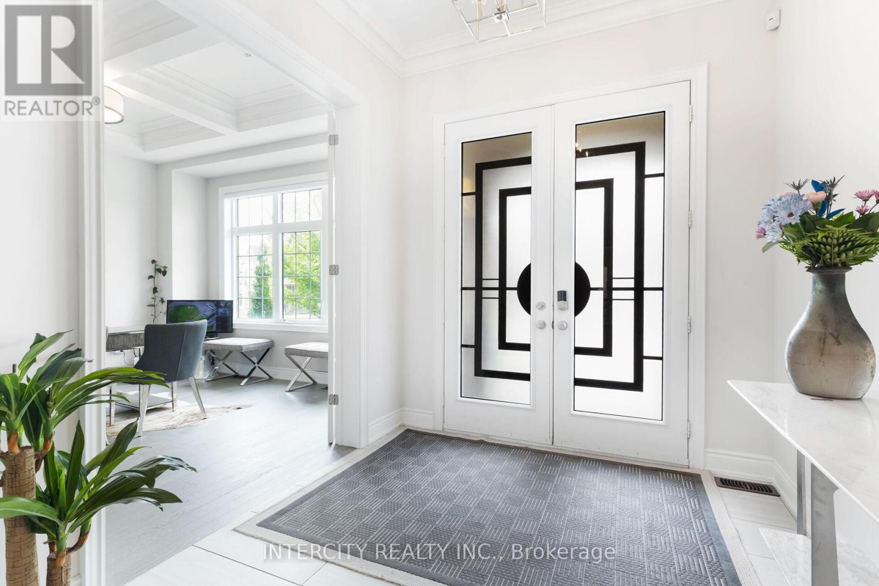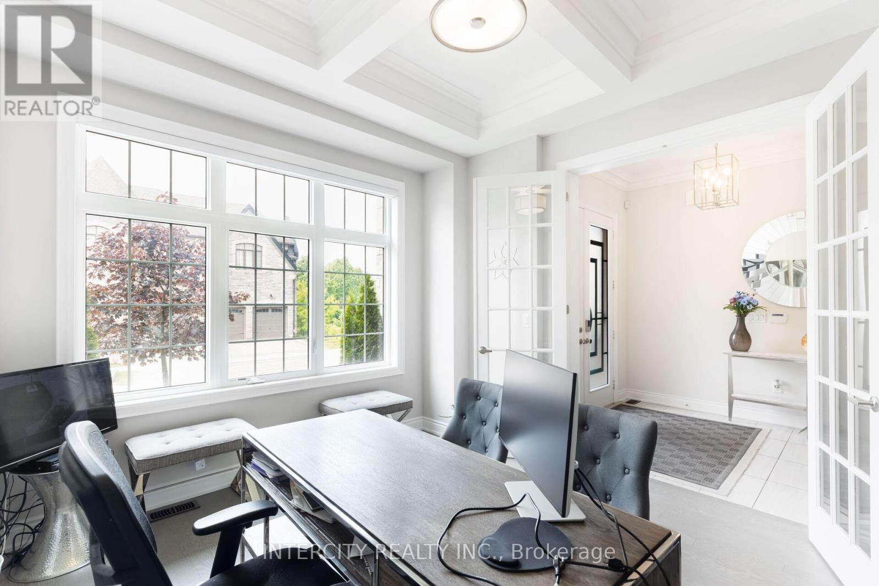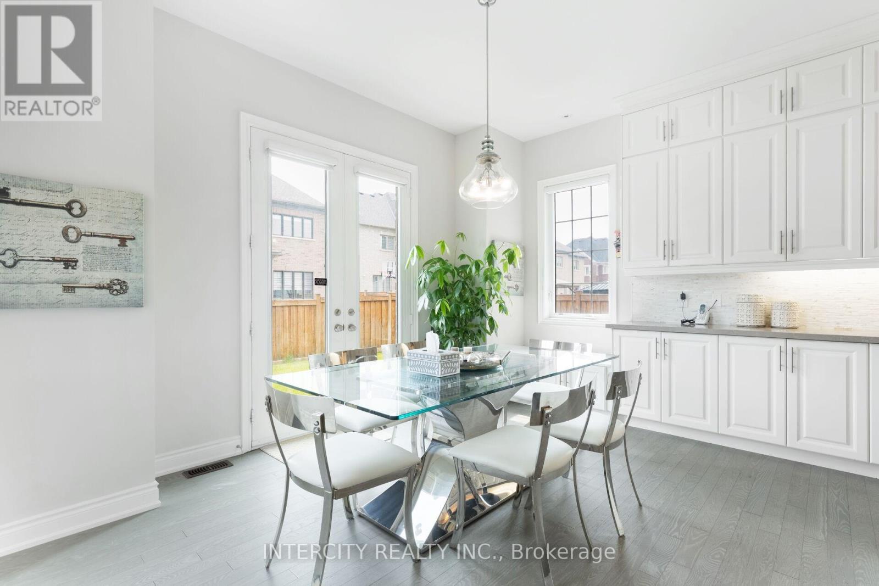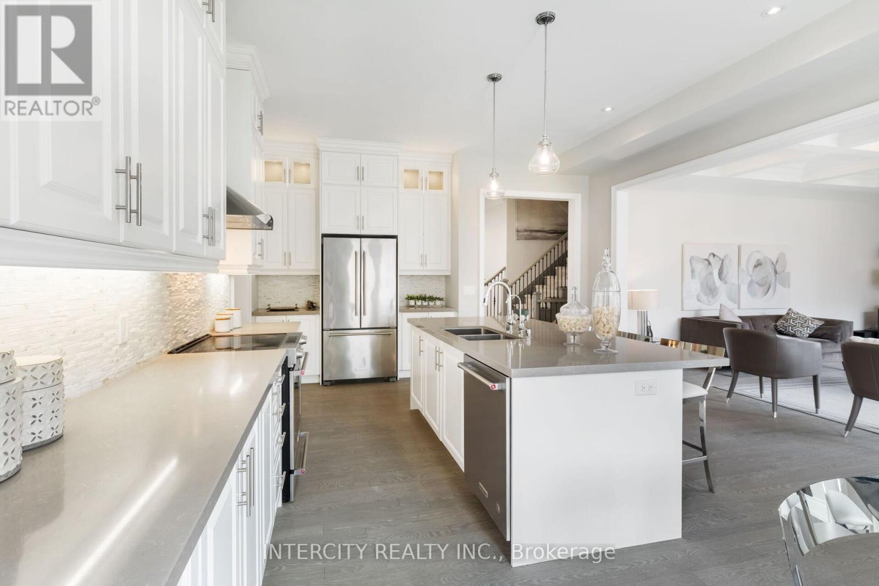61 Degrey Drive Brampton, Ontario L6P 4L7
$2,199,900
* Welcome to 61 Degrey Dr, Brampton - Builder's Former Model Home!Step into luxury with this stunning 5+3 bedroom, 7-bathroom home sitting on premium 50' pie shaped lot .Featuring a legal 3+1 bedroom, 3-bathroom finished basement apartment - perfect for extended family or rental income.This home is loaded with premium upgrades: 9'-10'-9' ceiling heights across all levels Hardwood flooring throughout Quartz countertops, pot lights throughout, Elegant crown moulding Interlocked driveway with no sidewalk - fits up to 6 vehicles.Located in a prime Brampton's most sought after neighbourhood, you're just minutes from transit, plazas, schools, temples, highways, Costco , gore Meadows Rec. centre and all essential amenities. This home truly embodies elegance, privacy, and luxury living at its finest! Don't miss your chance to own this grand masterpiece in one of Brampton's most coveted neighbourhood. Schedule your private viewing today! (id:60365)
Open House
This property has open houses!
2:00 pm
Ends at:4:00 pm
Property Details
| MLS® Number | W12204690 |
| Property Type | Single Family |
| Community Name | Bram East |
| Features | Flat Site |
| ParkingSpaceTotal | 6 |
Building
| BathroomTotal | 7 |
| BedroomsAboveGround | 5 |
| BedroomsBelowGround | 3 |
| BedroomsTotal | 8 |
| Amenities | Fireplace(s) |
| Appliances | Dryer, Washer, Window Coverings |
| BasementDevelopment | Finished |
| BasementFeatures | Separate Entrance |
| BasementType | N/a (finished) |
| ConstructionStyleAttachment | Detached |
| CoolingType | Central Air Conditioning |
| ExteriorFinish | Brick, Stone |
| FireProtection | Smoke Detectors |
| FireplacePresent | Yes |
| FlooringType | Hardwood, Laminate, Tile |
| FoundationType | Concrete |
| HalfBathTotal | 2 |
| HeatingFuel | Natural Gas |
| HeatingType | Forced Air |
| StoriesTotal | 2 |
| SizeInterior | 3500 - 5000 Sqft |
| Type | House |
| UtilityWater | Municipal Water |
Parking
| Attached Garage | |
| Garage |
Land
| Acreage | No |
| Sewer | Sanitary Sewer |
| SizeDepth | 105 Ft |
| SizeFrontage | 47 Ft ,3 In |
| SizeIrregular | 47.3 X 105 Ft |
| SizeTotalText | 47.3 X 105 Ft |
| ZoningDescription | Residential |
Rooms
| Level | Type | Length | Width | Dimensions |
|---|---|---|---|---|
| Second Level | Primary Bedroom | 5.67 m | 4.62 m | 5.67 m x 4.62 m |
| Second Level | Bedroom 2 | 5.44 m | 3.96 m | 5.44 m x 3.96 m |
| Second Level | Bedroom 3 | 4.93 m | 3.66 m | 4.93 m x 3.66 m |
| Second Level | Bedroom 4 | 4.27 m | 5.64 m | 4.27 m x 5.64 m |
| Second Level | Bedroom 5 | 3.66 m | 3.81 m | 3.66 m x 3.81 m |
| Basement | Bedroom | 3.96 m | 3.9 m | 3.96 m x 3.9 m |
| Basement | Bedroom | 3.45 m | 3.63 m | 3.45 m x 3.63 m |
| Basement | Den | 3.05 m | 3.05 m | 3.05 m x 3.05 m |
| Basement | Recreational, Games Room | 4.57 m | 6.096 m | 4.57 m x 6.096 m |
| Main Level | Living Room | 4.6 m | 4.45 m | 4.6 m x 4.45 m |
| Main Level | Dining Room | 4.6 m | 4.52 m | 4.6 m x 4.52 m |
| Main Level | Kitchen | 6.86 m | 5.03 m | 6.86 m x 5.03 m |
| Main Level | Family Room | 4.6 m | 5.49 m | 4.6 m x 5.49 m |
| Main Level | Eating Area | 4.6 m | 4.45 m | 4.6 m x 4.45 m |
Utilities
| Electricity | Installed |
| Sewer | Installed |
https://www.realtor.ca/real-estate/28434602/61-degrey-drive-brampton-bram-east-bram-east
Gurjot Singh Randhawa
Salesperson
3600 Langstaff Rd., Ste14
Vaughan, Ontario L4L 9E7

