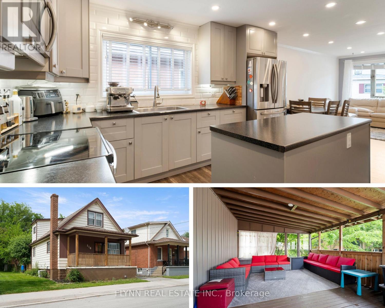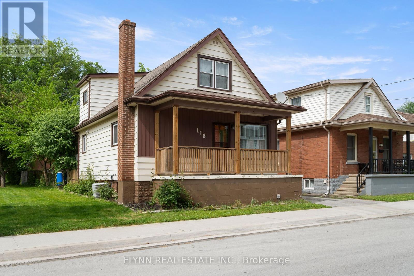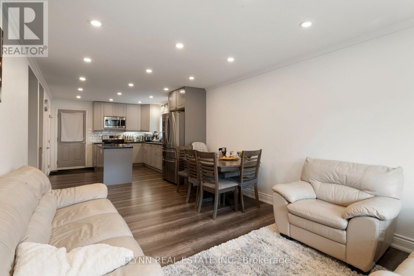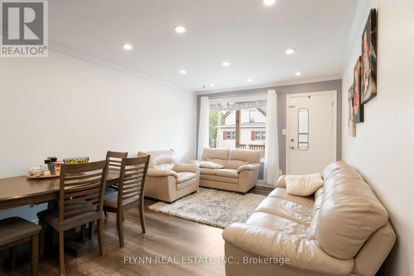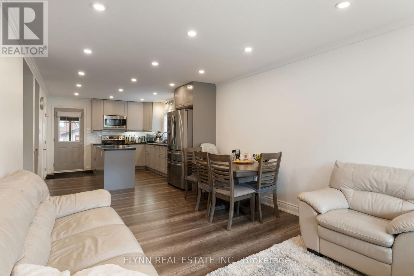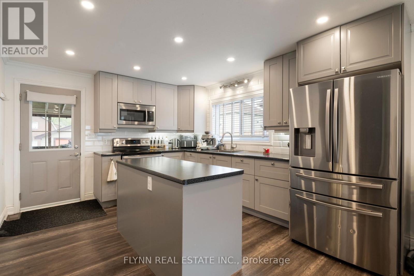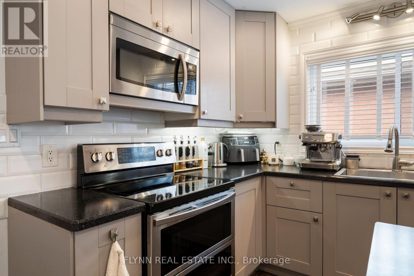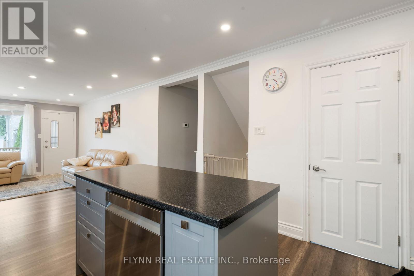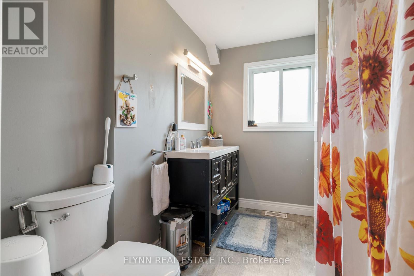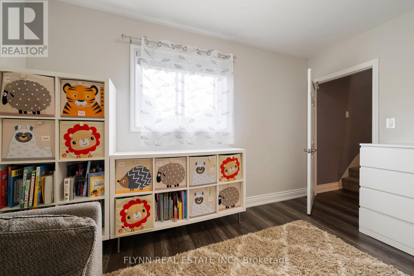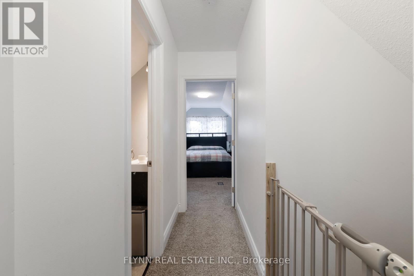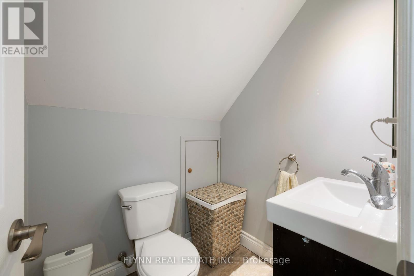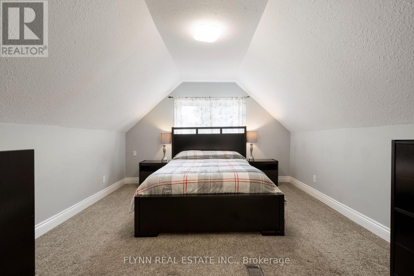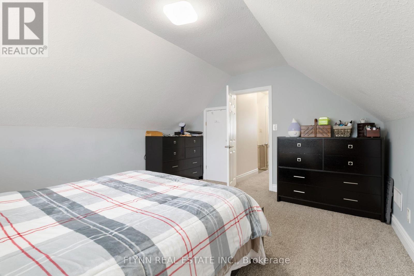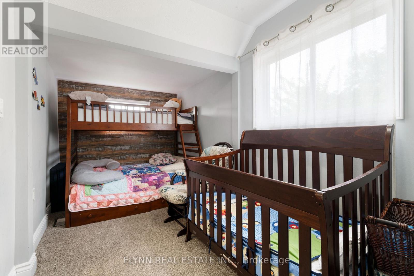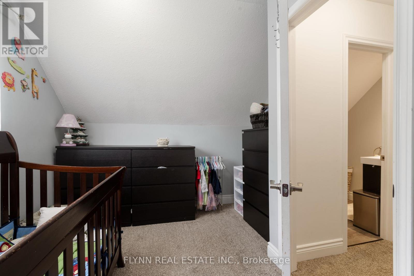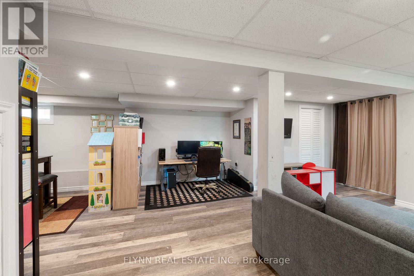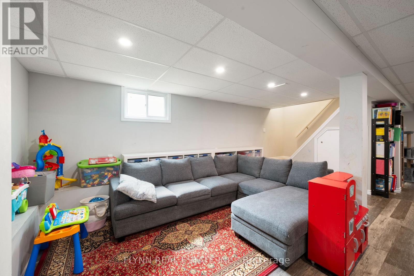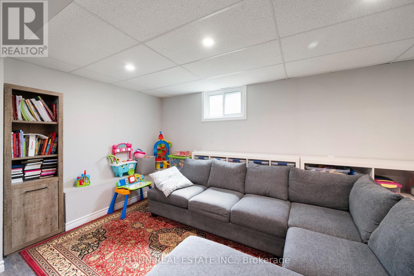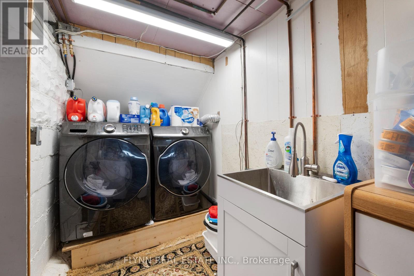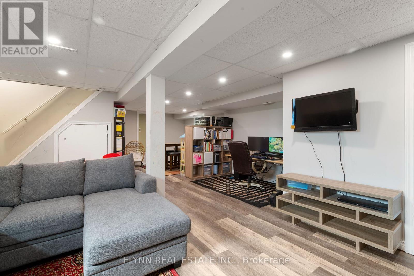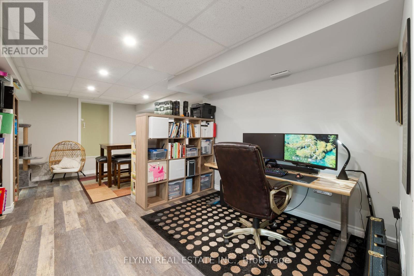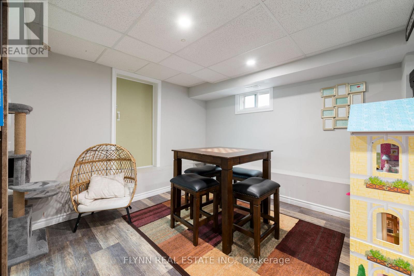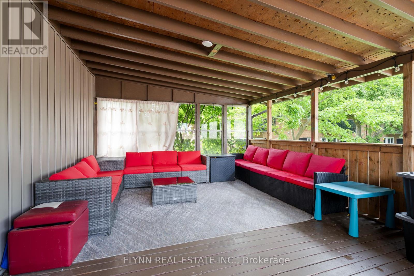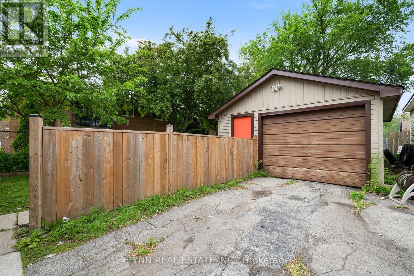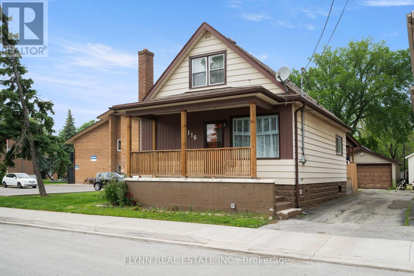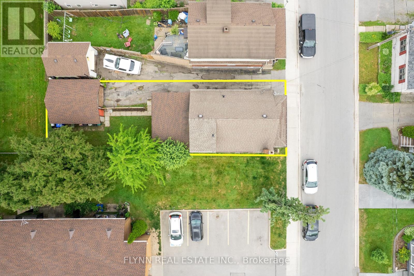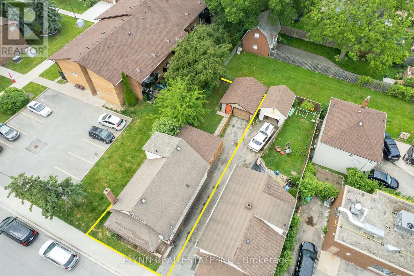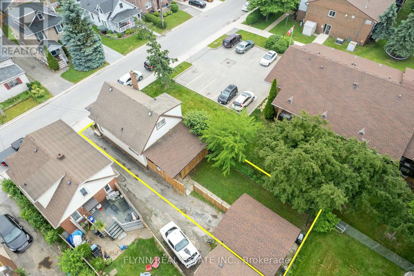116 Elmview Street W Welland, Ontario L3C 4K7
$489,000
Welcome to this beautiful home located in a family-friendly neighborhood in the desirable north end of Welland, just steps from Chippawa Park, great schools, and shopping. The main floor features a ground-floor bedroom and a full bathroom. The large, modern kitchen offers ample storage space and flows seamlessly into a massive 20' x 12' covered patio an ideal spot for entertaining family and friends year-round. Upstairs, you'll find two additional bedrooms and a convenient powder room. The fully finished basement boasts a generous family room, perfect for kids or hosting parties, a full bathroom with a shower, and a cold room for added storage. Other highlights include a 1.5-car detached garage, a fenced backyard, and major upgrades completed between 2017-2019, including renovations, electrical, plumbing, shingles, central air, and interior trims. The water heater was replaced in 2022. This home blends comfort, space, and functionality, perfect for growing families or anyone looking to settle in one of the Welland's most welcoming communities. (id:60365)
Property Details
| MLS® Number | X12204838 |
| Property Type | Single Family |
| Community Name | 769 - Prince Charles |
| EquipmentType | None |
| ParkingSpaceTotal | 2 |
| RentalEquipmentType | None |
| Structure | Patio(s) |
Building
| BathroomTotal | 3 |
| BedroomsAboveGround | 3 |
| BedroomsTotal | 3 |
| Age | 51 To 99 Years |
| Appliances | Water Heater, Dishwasher, Dryer, Microwave, Stove, Washer, Refrigerator |
| BasementDevelopment | Finished |
| BasementType | Full (finished) |
| ConstructionStyleAttachment | Detached |
| CoolingType | Central Air Conditioning |
| ExteriorFinish | Aluminum Siding |
| FoundationType | Block |
| HalfBathTotal | 1 |
| HeatingFuel | Natural Gas |
| HeatingType | Forced Air |
| StoriesTotal | 2 |
| SizeInterior | 1100 - 1500 Sqft |
| Type | House |
| UtilityWater | Municipal Water |
Parking
| Detached Garage | |
| Garage |
Land
| Acreage | No |
| Sewer | Sanitary Sewer |
| SizeDepth | 103 Ft |
| SizeFrontage | 30 Ft |
| SizeIrregular | 30 X 103 Ft |
| SizeTotalText | 30 X 103 Ft|under 1/2 Acre |
| ZoningDescription | Rm, Rl1 |
Rooms
| Level | Type | Length | Width | Dimensions |
|---|---|---|---|---|
| Second Level | Bedroom 2 | 4.57 m | 3.96 m | 4.57 m x 3.96 m |
| Second Level | Bedroom 3 | 5.18 m | 2.74 m | 5.18 m x 2.74 m |
| Basement | Family Room | 8.53 m | 5.48 m | 8.53 m x 5.48 m |
| Basement | Cold Room | 2.89 m | 2.05 m | 2.89 m x 2.05 m |
| Ground Level | Bedroom | 3.81 m | 2.59 m | 3.81 m x 2.59 m |
| Ground Level | Living Room | 3.42 m | 4.26 m | 3.42 m x 4.26 m |
| Ground Level | Kitchen | 3.42 m | 5.18 m | 3.42 m x 5.18 m |
| Ground Level | Laundry Room | 3.98 m | 2.05 m | 3.98 m x 2.05 m |
Dariia Dovhai
Salesperson
6314 Armstrong Drive
Niagara Falls, Ontario L2H 2G4

