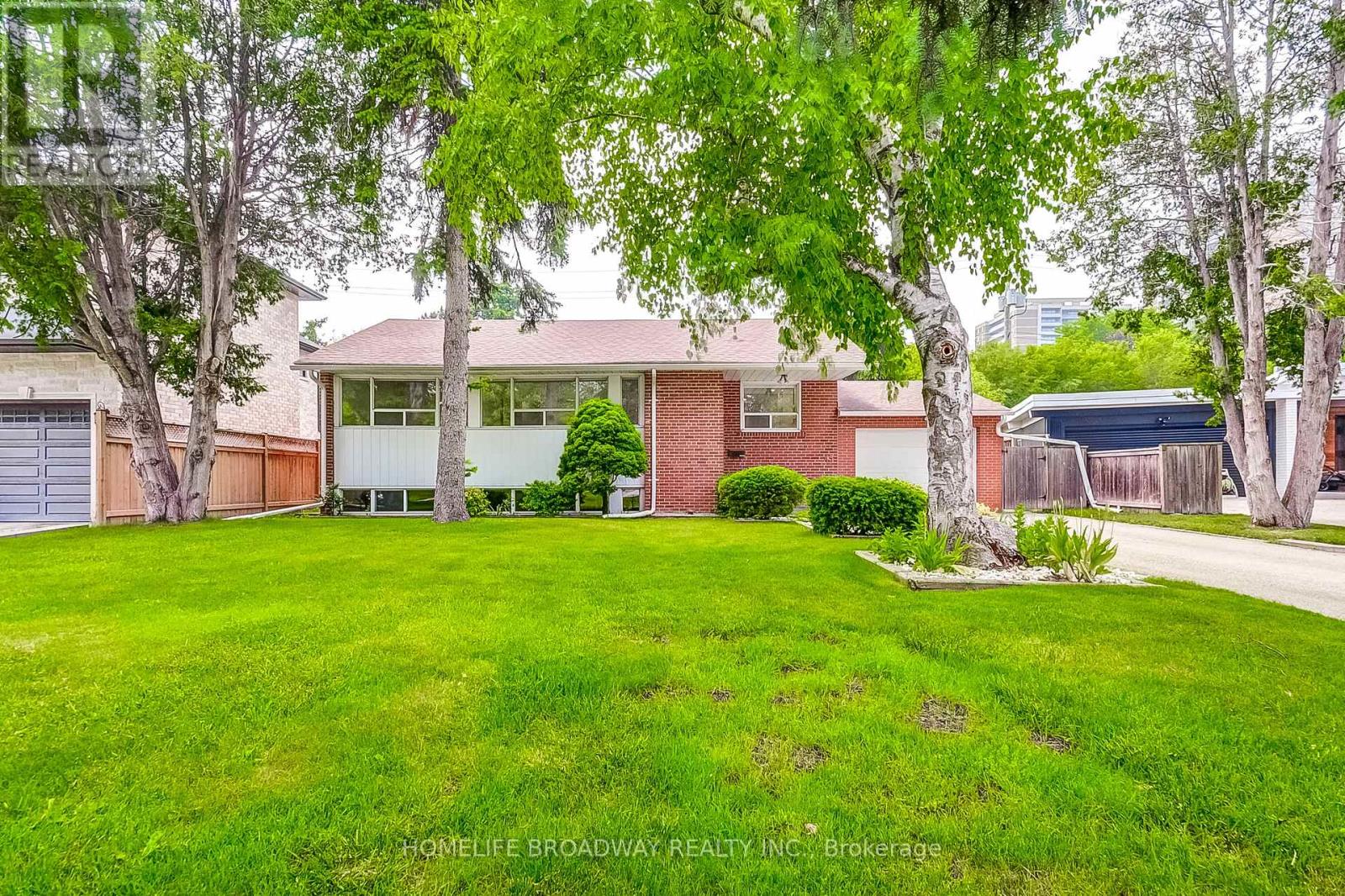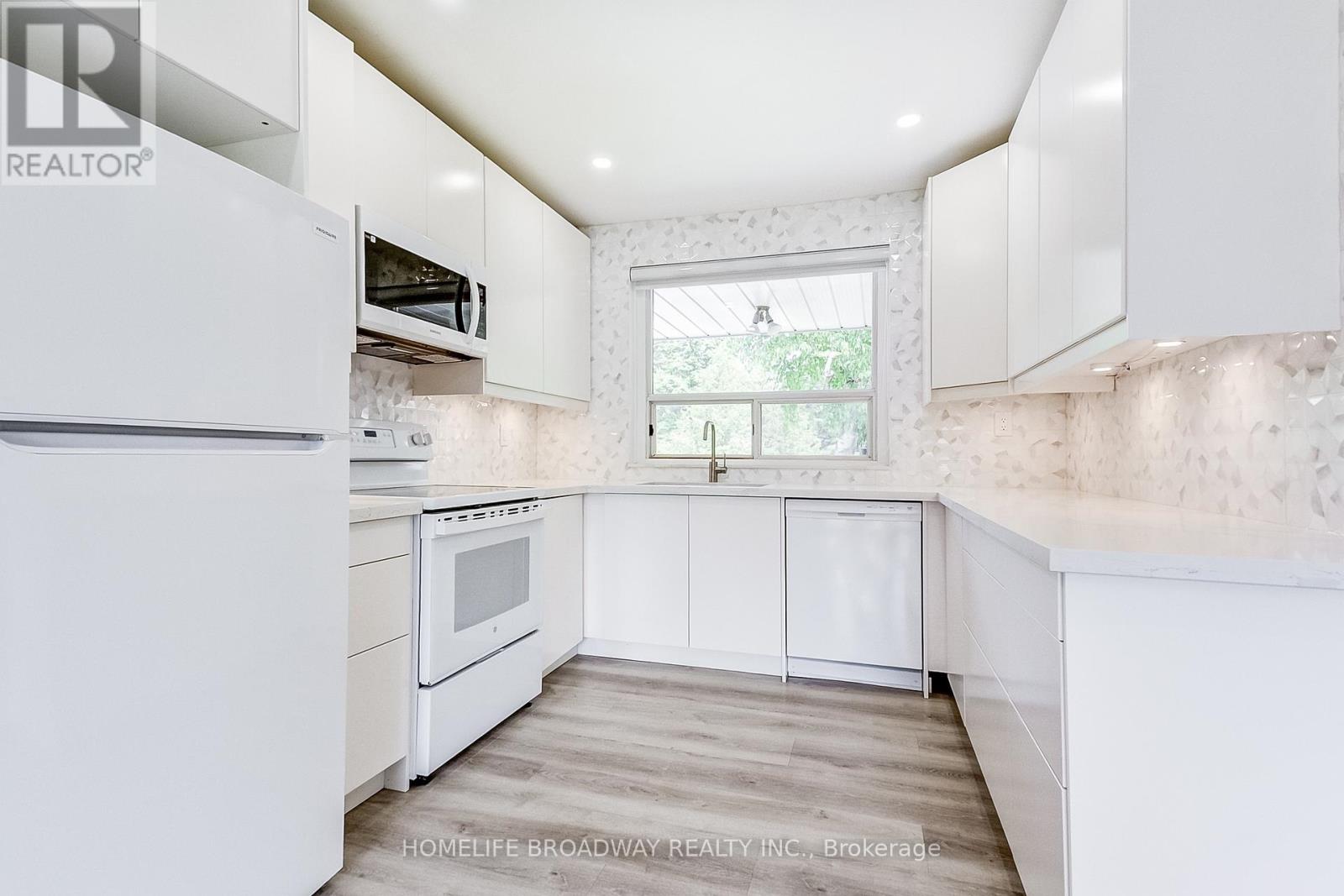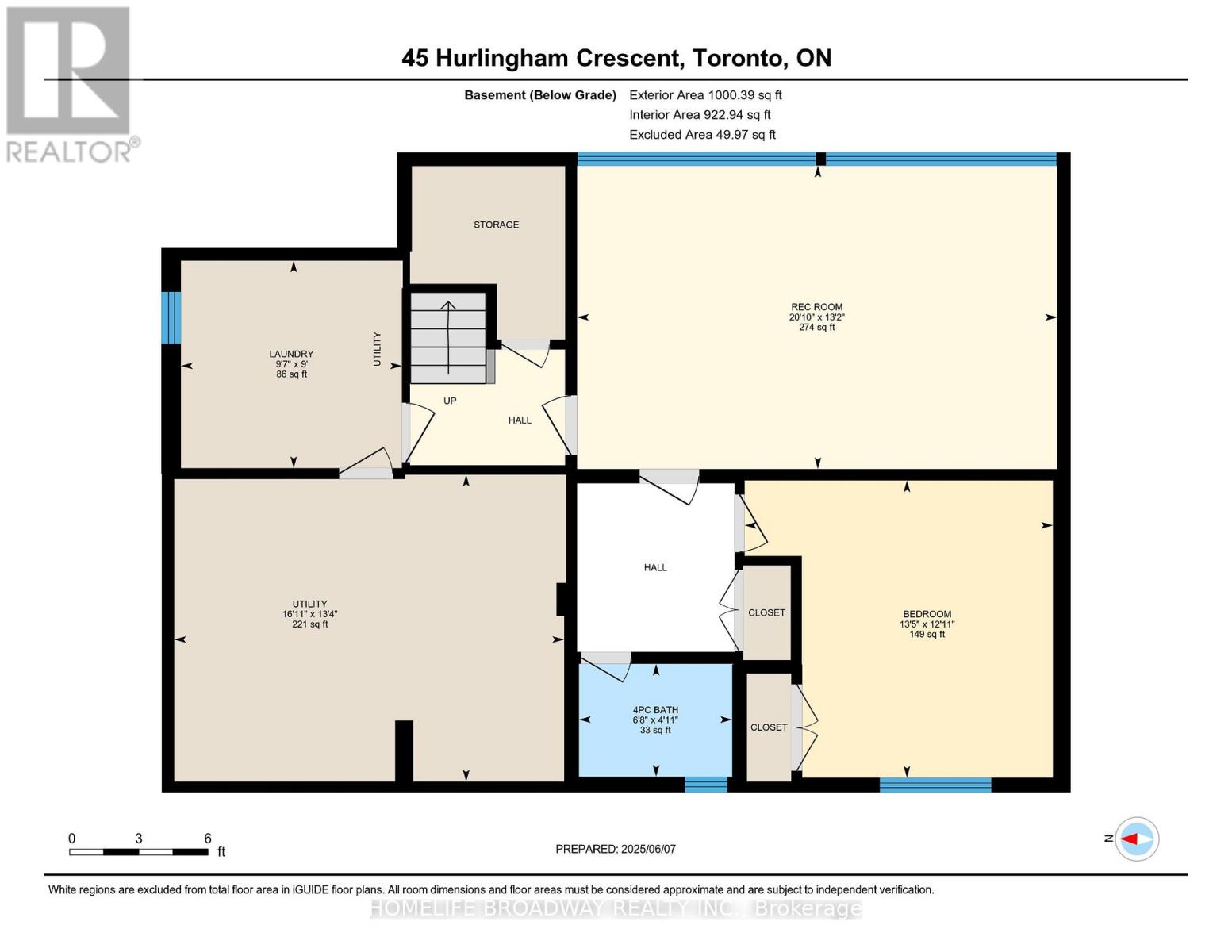45 Hurlingham Crescent Toronto, Ontario M3B 2P9
$1,880,000
Welcome to 45 Hurlingham Crescent, a bright, beautifully and immaculately updated 3+1 bedrooms, 2 bathrooms, move-in-ready raised bungalow, and prime redevelopment lot nestled on a quiet, tree-lined street in one of Toronto's most coveted neighbourhoods. Featuring a sun-filled open-concept layout, modern kitchen with quartz counters, new flooring, new main bathroom, new window (main bathroom), new paint and a fully finished basement with a specious recreation room and additional bedroom.This home offers both comfort and versatility. Set on a generous 59.9 ft x 119.16 ft lot, this property also offers incredible potential for rental income as well as redevelopment - build your custom dream home in a prestigious, family dream home enclave surrounded by multimillion dollar estates. Enjoy a large, private backyard perfect for entertaining, and unbeatable access to top-rated schools (Denlow Public School, Winfields Middle School, York Mills Collegiate, St Bonaventure Catholic School), Parks (Mossgrave, Edward Gardens, Kirkwood and Ames Park), Shops at Don Mills, York Mills Garden Plaza, and major transit routes(Highways 401, 404 and Don Valley Parkway). A rare opportunity to own in this prestigious neighbourhood. (id:60365)
Property Details
| MLS® Number | C12204990 |
| Property Type | Single Family |
| Community Name | Banbury-Don Mills |
| EquipmentType | Water Heater |
| Features | Carpet Free |
| ParkingSpaceTotal | 5 |
| RentalEquipmentType | Water Heater |
Building
| BathroomTotal | 2 |
| BedroomsAboveGround | 3 |
| BedroomsBelowGround | 1 |
| BedroomsTotal | 4 |
| Appliances | Garage Door Opener Remote(s), Range, Alarm System, Dishwasher, Dryer, Microwave, Hood Fan, Stove, Washer, Window Coverings, Refrigerator |
| ArchitecturalStyle | Bungalow |
| BasementDevelopment | Finished |
| BasementType | N/a (finished) |
| ConstructionStyleAttachment | Detached |
| CoolingType | Central Air Conditioning |
| ExteriorFinish | Brick |
| FlooringType | Laminate |
| FoundationType | Block |
| HeatingFuel | Natural Gas |
| HeatingType | Forced Air |
| StoriesTotal | 1 |
| SizeInterior | 1100 - 1500 Sqft |
| Type | House |
| UtilityWater | Municipal Water |
Parking
| Attached Garage | |
| Garage |
Land
| Acreage | No |
| Sewer | Sanitary Sewer |
| SizeDepth | 119 Ft ,2 In |
| SizeFrontage | 57 Ft ,10 In |
| SizeIrregular | 57.9 X 119.2 Ft |
| SizeTotalText | 57.9 X 119.2 Ft |
Rooms
| Level | Type | Length | Width | Dimensions |
|---|---|---|---|---|
| Basement | Bedroom 4 | 3.91 m | 3.3 m | 3.91 m x 3.3 m |
| Basement | Recreational, Games Room | 6.32 m | 4.04 m | 6.32 m x 4.04 m |
| Ground Level | Kitchen | 3.15 m | 2.97 m | 3.15 m x 2.97 m |
| Ground Level | Living Room | 6.5 m | 3.51 m | 6.5 m x 3.51 m |
| Ground Level | Dining Room | 6.5 m | 3.51 m | 6.5 m x 3.51 m |
| Ground Level | Primary Bedroom | 3.51 m | 3.28 m | 3.51 m x 3.28 m |
| Ground Level | Bedroom 2 | 3.75 m | 3.07 m | 3.75 m x 3.07 m |
| Ground Level | Bedroom 3 | 2.72 m | 3.07 m | 2.72 m x 3.07 m |
Utilities
| Cable | Available |
| Electricity | Installed |
| Sewer | Installed |
Yan Kai
Broker
1455 16th Avenue, Suite 201
Richmond Hill, Ontario L4B 4W5
Evelyn Kai
Salesperson
1455 16th Avenue, Suite 201
Richmond Hill, Ontario L4B 4W5











































