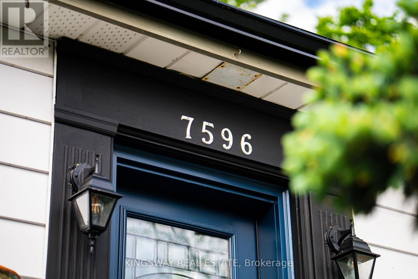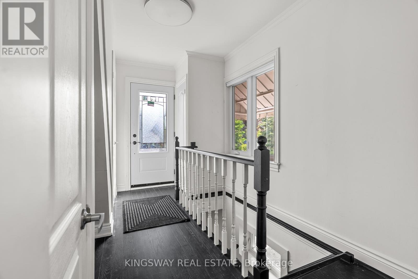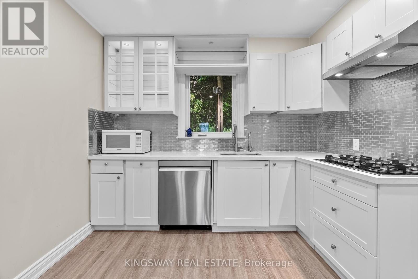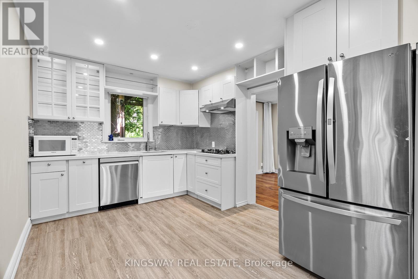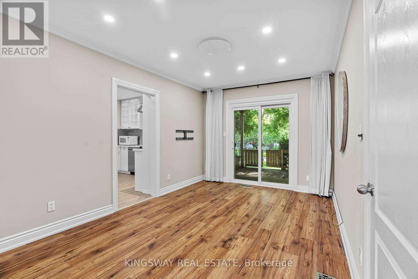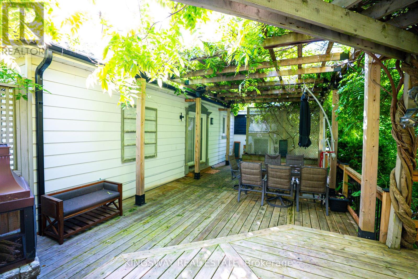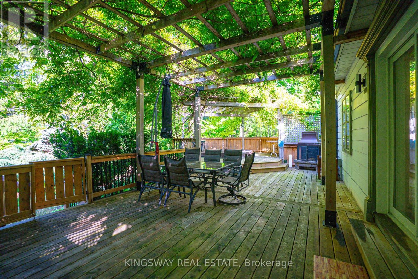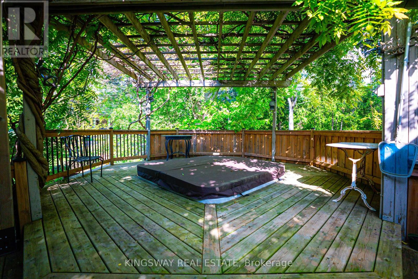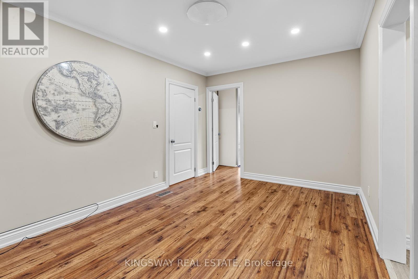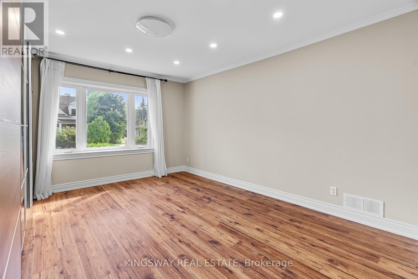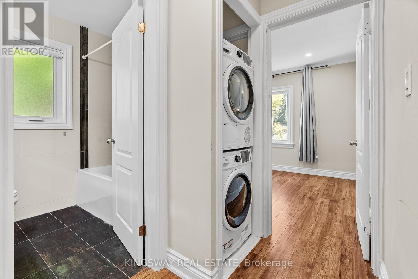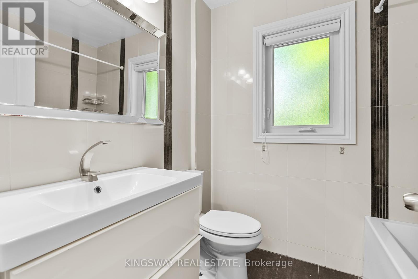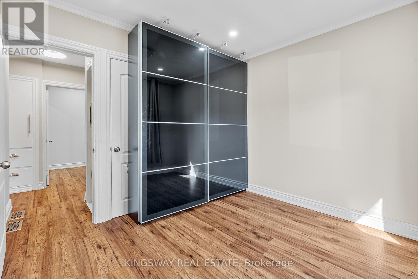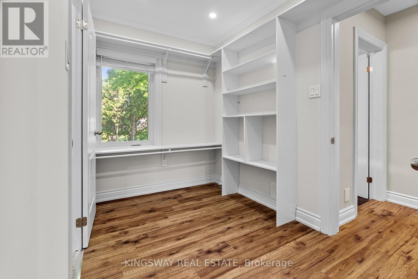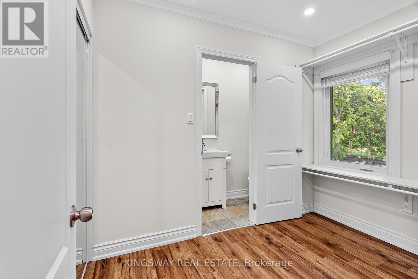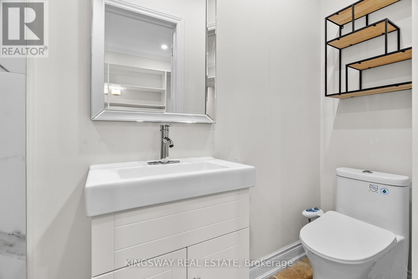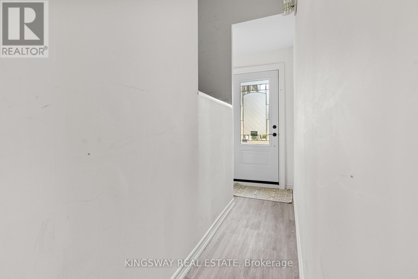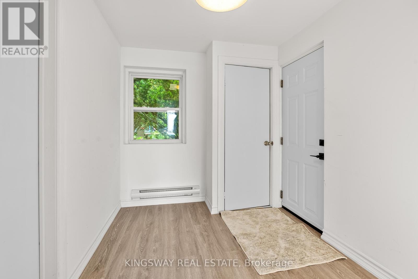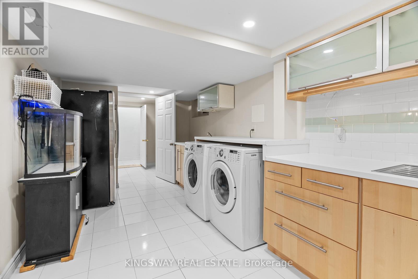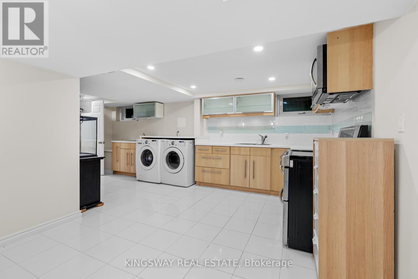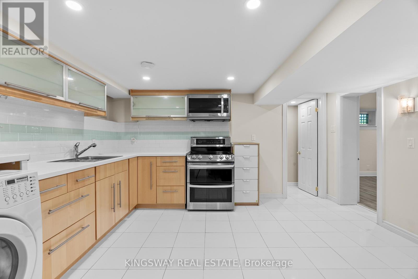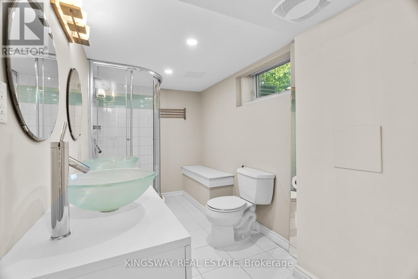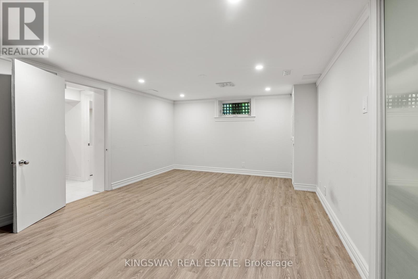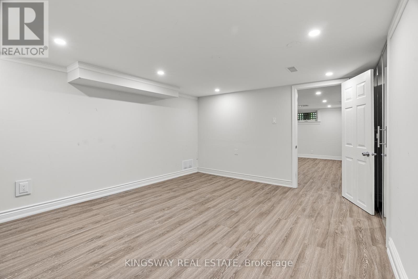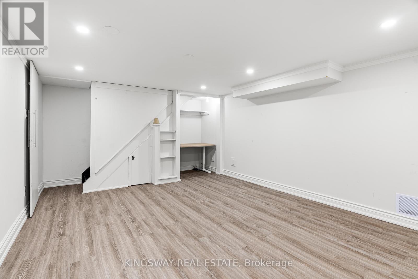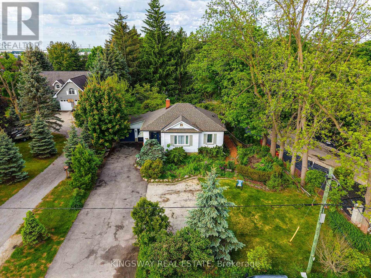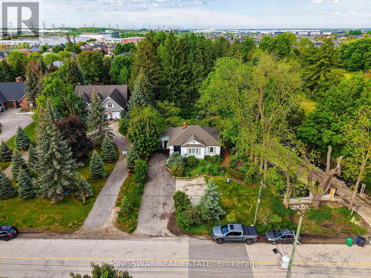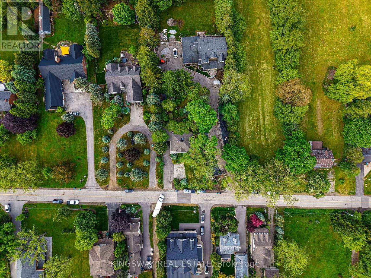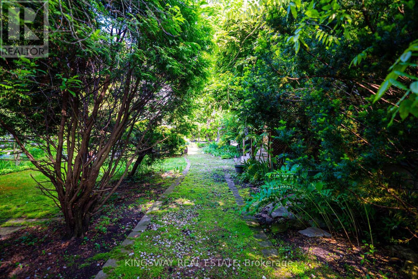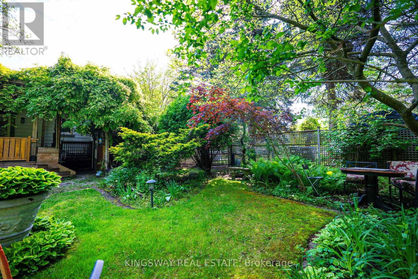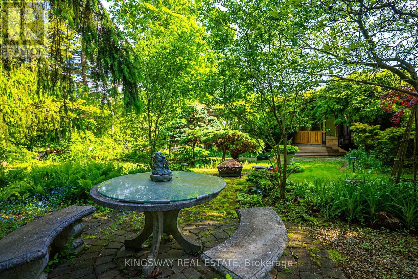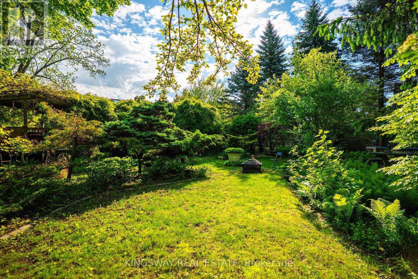7596 Creditview Road Brampton, Ontario L6Y 0G5
$1,550,000
Muskoka in the City! Gorgeous, light-filled 3+2 Bed/4 Bath Home Nestled in the exclusive community of Churchville Village on the Mississauga border and surrounded by multi-million dollar custom homes! Situated on more than a quarter of an acre, the professionally landscaped and mature lot features parking for up to 10 vehicles and a beautifully lush backyard retreat, ideal for both relaxing and entertaining. Approximately 1369 sqft. above grade and upgraded throughout. Potlights and Engineered Hardwood flooring on main, no carpet. Living room walk-out to over-sized, two-tier deck featuring attached pergola with built-in hot tub. Primary and 2nd Bedroom feature custom-built wardrobes with accessory lighting and a brand new 3pc ensuite bath in 3rd bedroom. Fully Self-contained basement apartment features 3 separate entrances including garage access and features spacious, eat-in kitchen and luxurious 4pc bath. Located in a tranquil neighbourhood with a short walk to the credit river, surrounded by parks, trails and conservation area, plus only minutes to shopping, highways 407/401, schools and so much more! (id:60365)
Property Details
| MLS® Number | W12205044 |
| Property Type | Single Family |
| Community Name | Bram West |
| ParkingSpaceTotal | 10 |
Building
| BathroomTotal | 4 |
| BedroomsAboveGround | 3 |
| BedroomsBelowGround | 1 |
| BedroomsTotal | 4 |
| Appliances | Range, Dishwasher, Dryer, Microwave, Stove, Washer, Window Coverings, Refrigerator |
| ArchitecturalStyle | Bungalow |
| BasementFeatures | Apartment In Basement, Separate Entrance |
| BasementType | N/a |
| ConstructionStyleAttachment | Detached |
| CoolingType | Central Air Conditioning |
| ExteriorFinish | Vinyl Siding |
| FlooringType | Hardwood, Laminate |
| FoundationType | Concrete |
| HalfBathTotal | 1 |
| HeatingFuel | Natural Gas |
| HeatingType | Forced Air |
| StoriesTotal | 1 |
| SizeInterior | 1100 - 1500 Sqft |
| Type | House |
| UtilityWater | Municipal Water |
Parking
| Attached Garage | |
| Garage |
Land
| Acreage | No |
| Sewer | Septic System |
| SizeDepth | 159 Ft |
| SizeFrontage | 76 Ft |
| SizeIrregular | 76 X 159 Ft |
| SizeTotalText | 76 X 159 Ft |
Rooms
| Level | Type | Length | Width | Dimensions |
|---|---|---|---|---|
| Basement | Living Room | 5.11 m | 3.9 m | 5.11 m x 3.9 m |
| Basement | Bedroom | 3.85 m | 5.01 m | 3.85 m x 5.01 m |
| Basement | Kitchen | 6.2 m | 3.8 m | 6.2 m x 3.8 m |
| Main Level | Foyer | 3.87 m | 1.66 m | 3.87 m x 1.66 m |
| Main Level | Kitchen | 4.9 m | 3.12 m | 4.9 m x 3.12 m |
| Main Level | Living Room | 3.08 m | 4.65 m | 3.08 m x 4.65 m |
| Main Level | Primary Bedroom | 4.36 m | 3.51 m | 4.36 m x 3.51 m |
| Main Level | Bedroom 2 | 3.32 m | 3.15 m | 3.32 m x 3.15 m |
| Main Level | Bedroom 3 | 3.32 m | 2.08 m | 3.32 m x 2.08 m |
| Main Level | Foyer | 2.56 m | 6.45 m | 2.56 m x 6.45 m |
https://www.realtor.ca/real-estate/28435255/7596-creditview-road-brampton-bram-west-bram-west
Roshan Khadem
Salesperson
3180 Ridgeway Drive Unit 36
Mississauga, Ontario L5L 5S7


