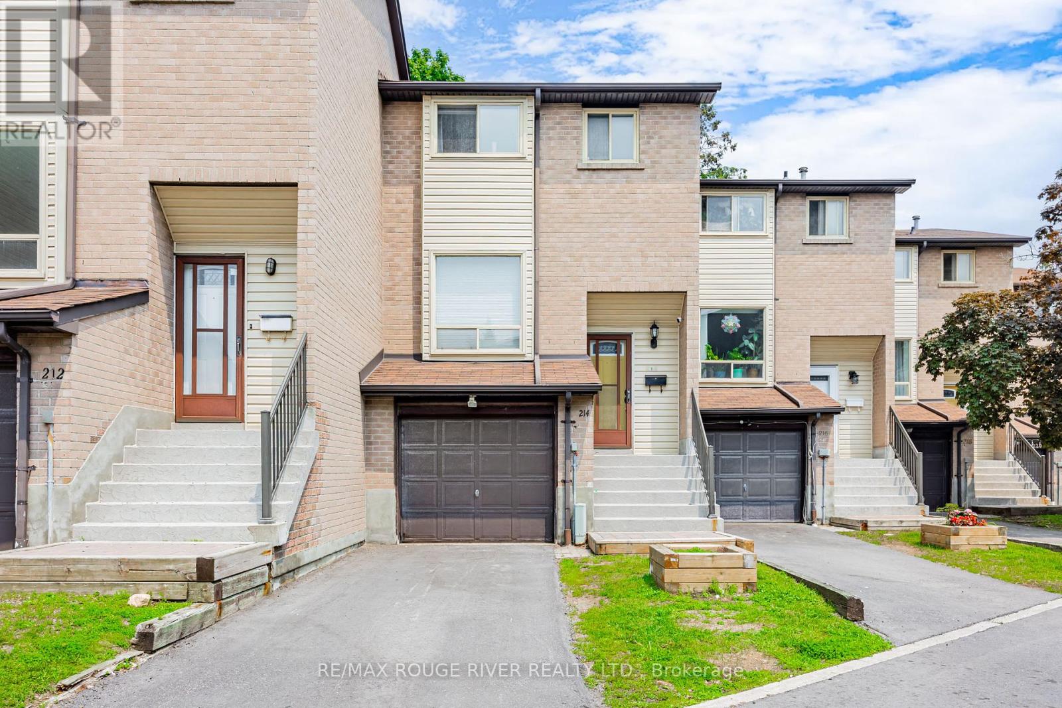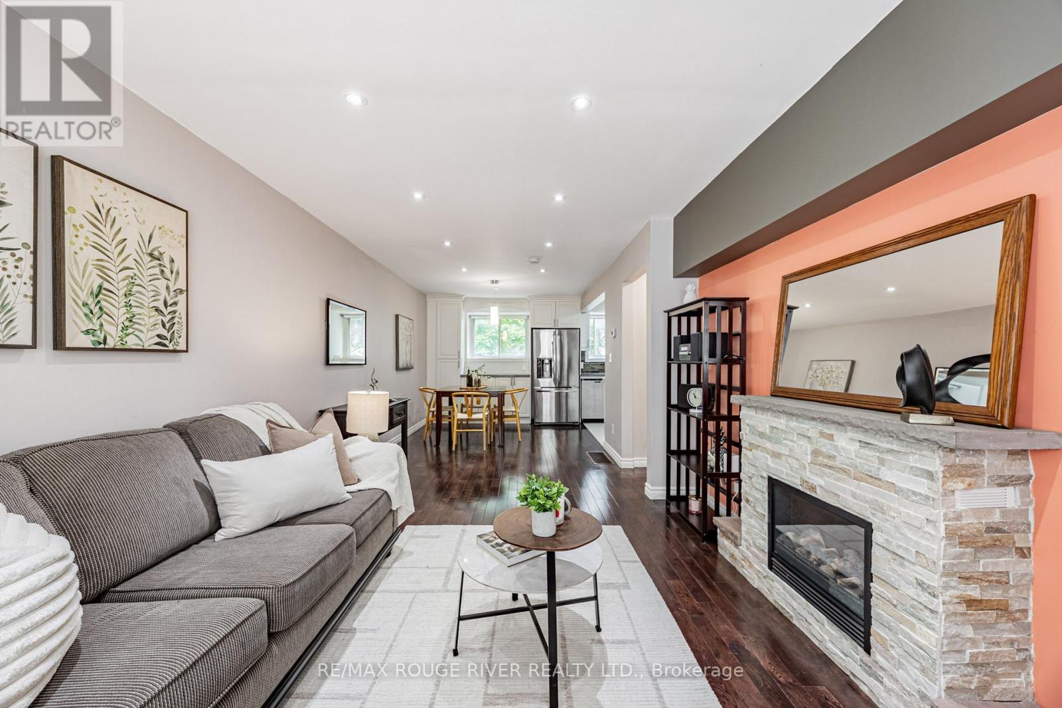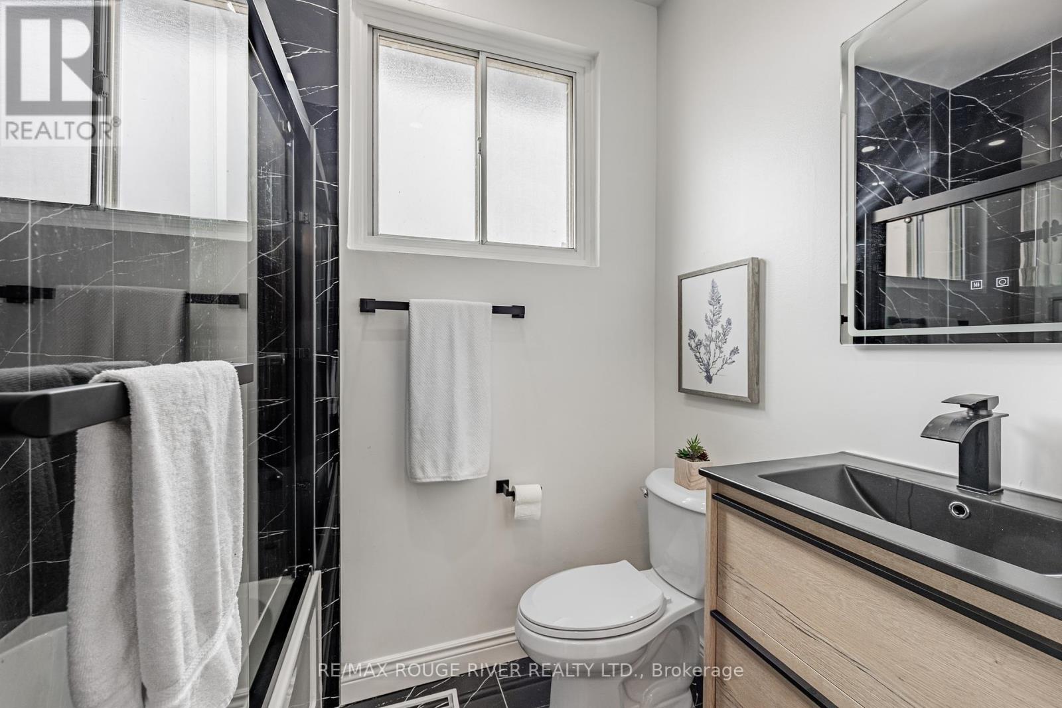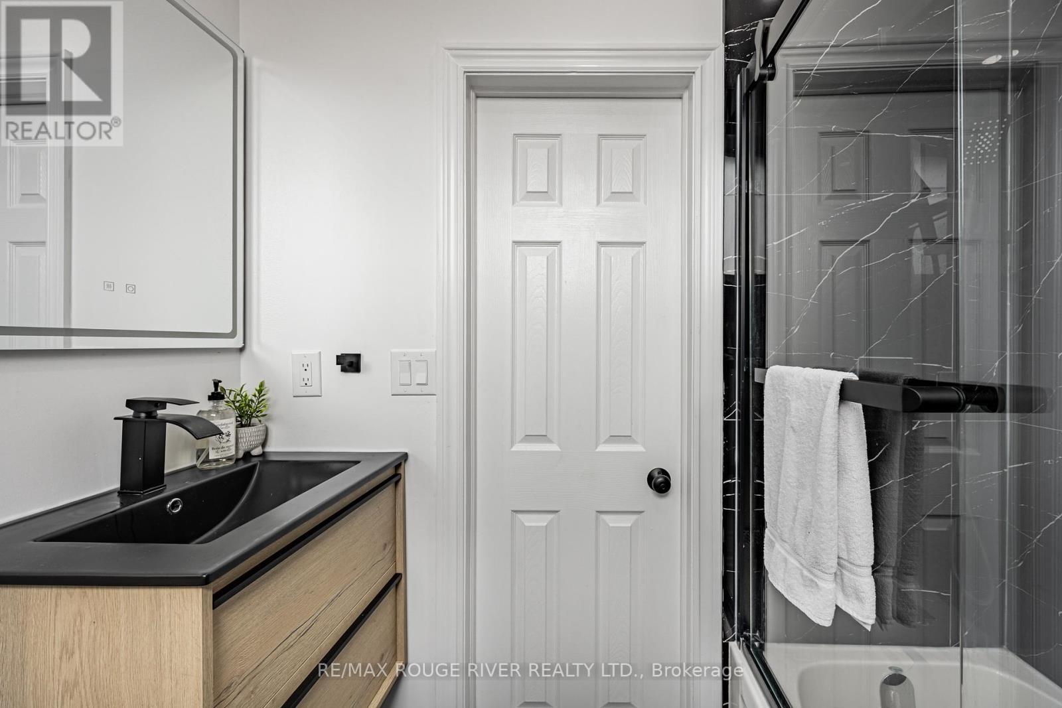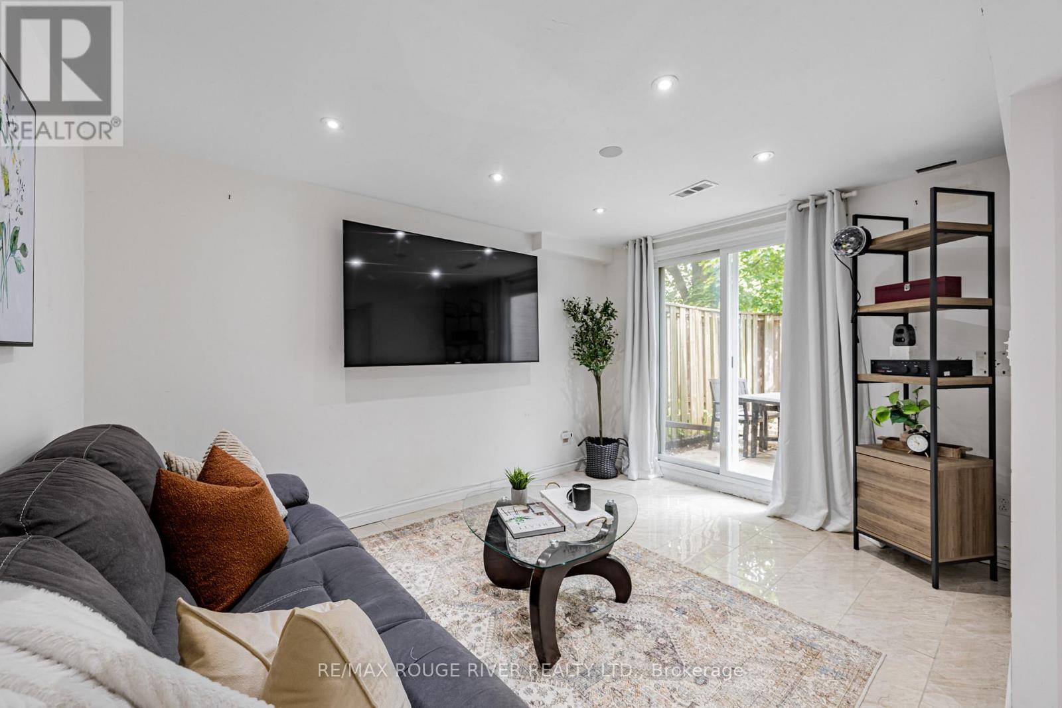214 - 55 Collinsgrove Road Toronto, Ontario M1E 4Z2
$628,800Maintenance, Common Area Maintenance, Insurance, Parking, Water
$452.66 Monthly
Maintenance, Common Area Maintenance, Insurance, Parking, Water
$452.66 MonthlyToronto's West Hill neighborhood offers a comfortable and convenient living experience. Welcome to this beautifully maintained 3-bedroom, 3-bathroom condo townhouse, perfectly situated just steps from intersection of Kingston Road & Lawrence Avenue. Enjoy the ease of an attached garage with interior access and a private driveway with parking for two vehicles. Step into the open-concept main floor featuring a bright living and dining area seamlessly connected to the kitchen, complete with a large window that fills the space with natural light. Upstairs, you'll find three generously sized bedrooms and a beautifully renovated 3-piece bathroom. The lower level rec room offers 3 pcs bath, direct access to the garage with and a walkout to the private patio, offering additional living space and easy access to the outdoors. Situated in a well-maintained complex, the townhouse is close to shopping centers, public transit, schools, and universities, including the University of Toronto Scarborough and Centennial College. (id:60365)
Open House
This property has open houses!
2:00 pm
Ends at:4:00 pm
Property Details
| MLS® Number | E12204546 |
| Property Type | Single Family |
| Community Name | West Hill |
| AmenitiesNearBy | Park, Public Transit |
| CommunityFeatures | Pet Restrictions |
| Features | Carpet Free |
| ParkingSpaceTotal | 3 |
Building
| BathroomTotal | 3 |
| BedroomsAboveGround | 3 |
| BedroomsTotal | 3 |
| Amenities | Visitor Parking |
| Appliances | Dishwasher, Dryer, Stove, Washer, Refrigerator |
| BasementFeatures | Walk Out |
| BasementType | N/a |
| CoolingType | Central Air Conditioning |
| ExteriorFinish | Brick, Vinyl Siding |
| FlooringType | Hardwood, Ceramic |
| HalfBathTotal | 1 |
| HeatingFuel | Natural Gas |
| HeatingType | Forced Air |
| StoriesTotal | 2 |
| SizeInterior | 1200 - 1399 Sqft |
| Type | Row / Townhouse |
Parking
| Garage |
Land
| Acreage | No |
| FenceType | Fenced Yard |
| LandAmenities | Park, Public Transit |
Rooms
| Level | Type | Length | Width | Dimensions |
|---|---|---|---|---|
| Second Level | Primary Bedroom | 4 m | 3.3 m | 4 m x 3.3 m |
| Second Level | Bedroom 2 | 2.6 m | 3.4 m | 2.6 m x 3.4 m |
| Second Level | Bedroom 3 | 3 m | 2.6 m | 3 m x 2.6 m |
| Basement | Recreational, Games Room | 6 m | 4 m | 6 m x 4 m |
| Main Level | Living Room | 5.5 m | 3.3 m | 5.5 m x 3.3 m |
| Main Level | Dining Room | 3.2 m | 3 m | 3.2 m x 3 m |
| Main Level | Kitchen | 2.8 m | 2.3 m | 2.8 m x 2.3 m |
https://www.realtor.ca/real-estate/28434235/214-55-collinsgrove-road-toronto-west-hill-west-hill
Ayesha Shaikh
Salesperson
2377 Hwy 2 Unit 221
Bowmanville, Ontario L1C 5A4

