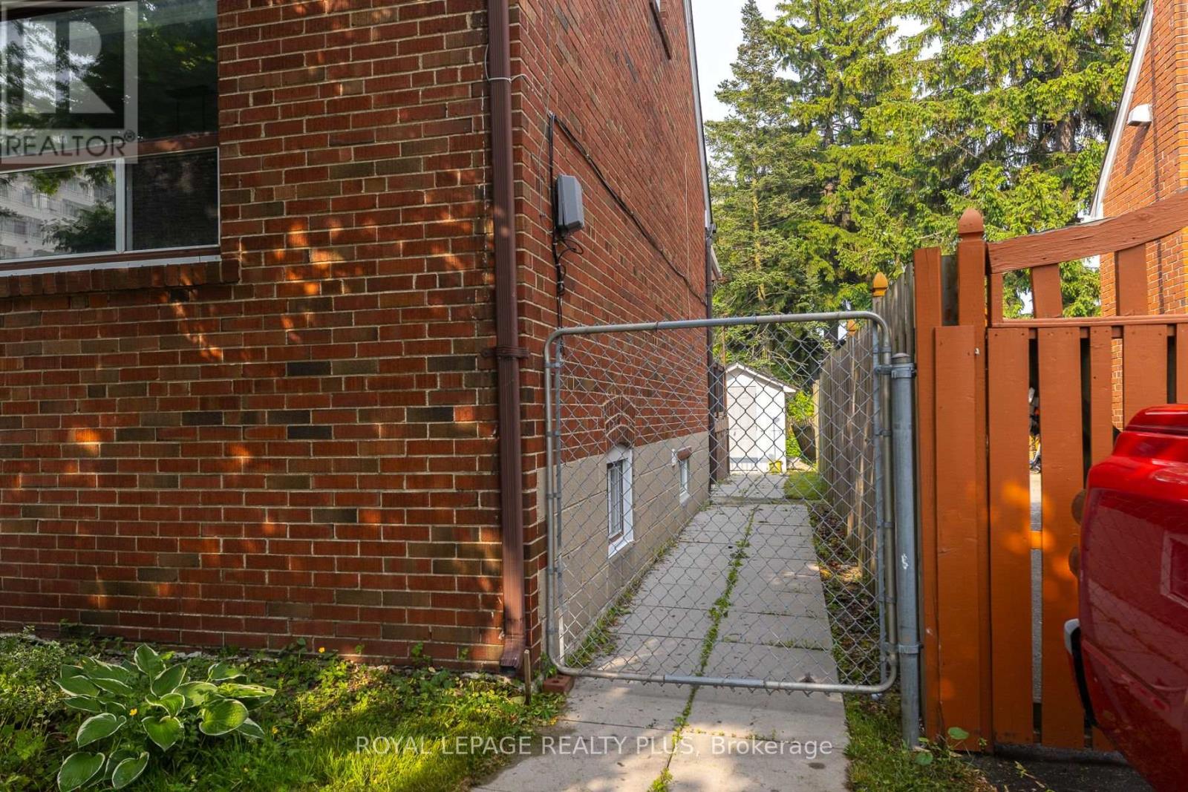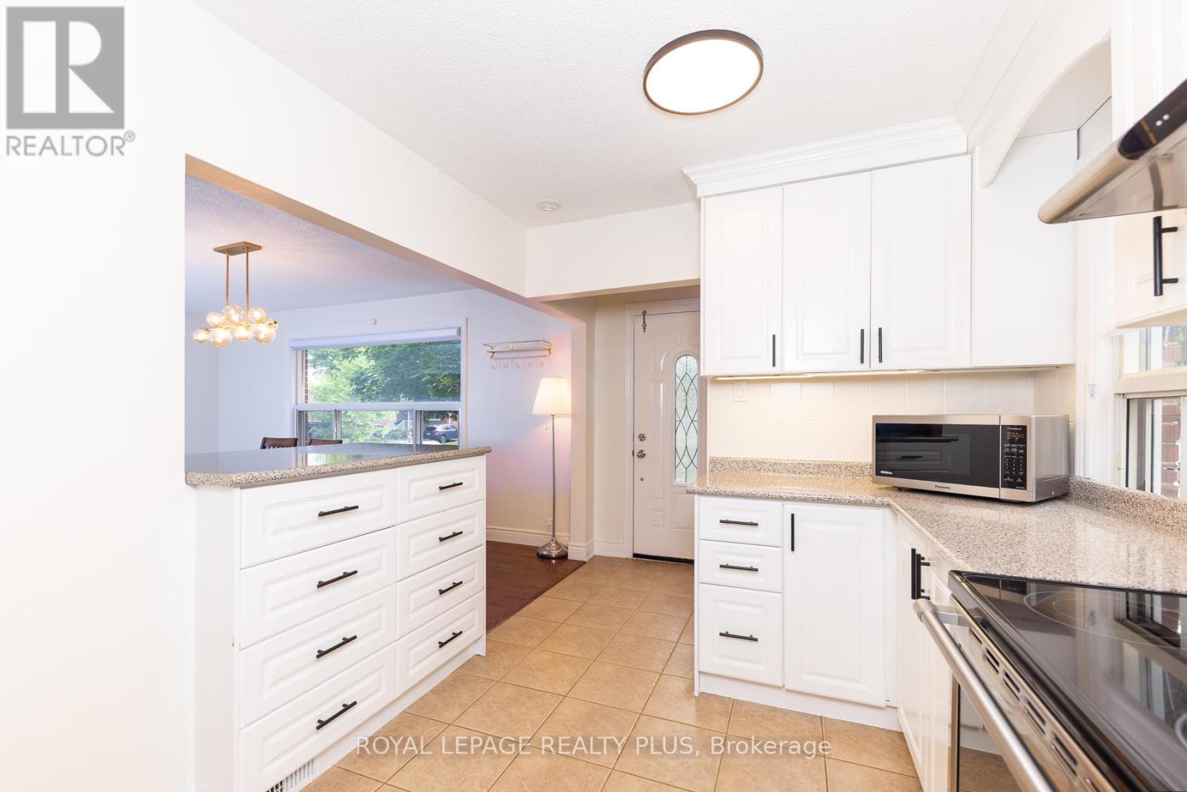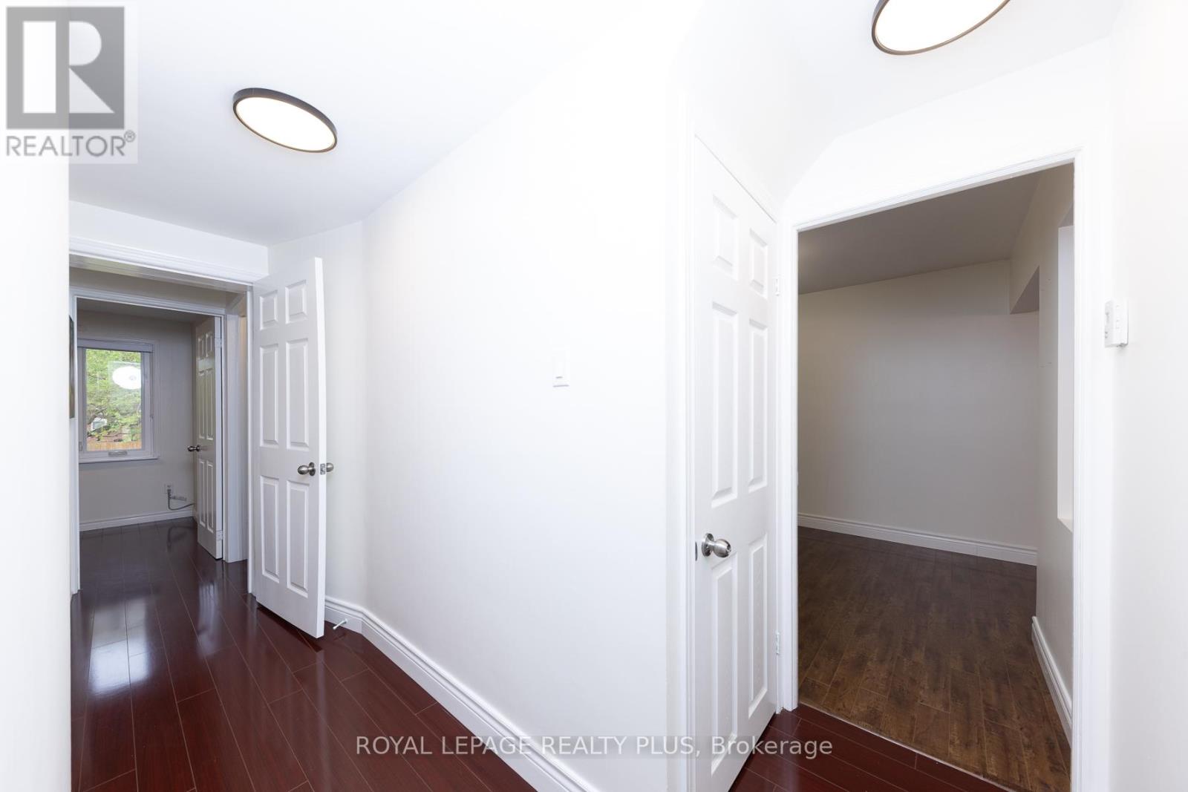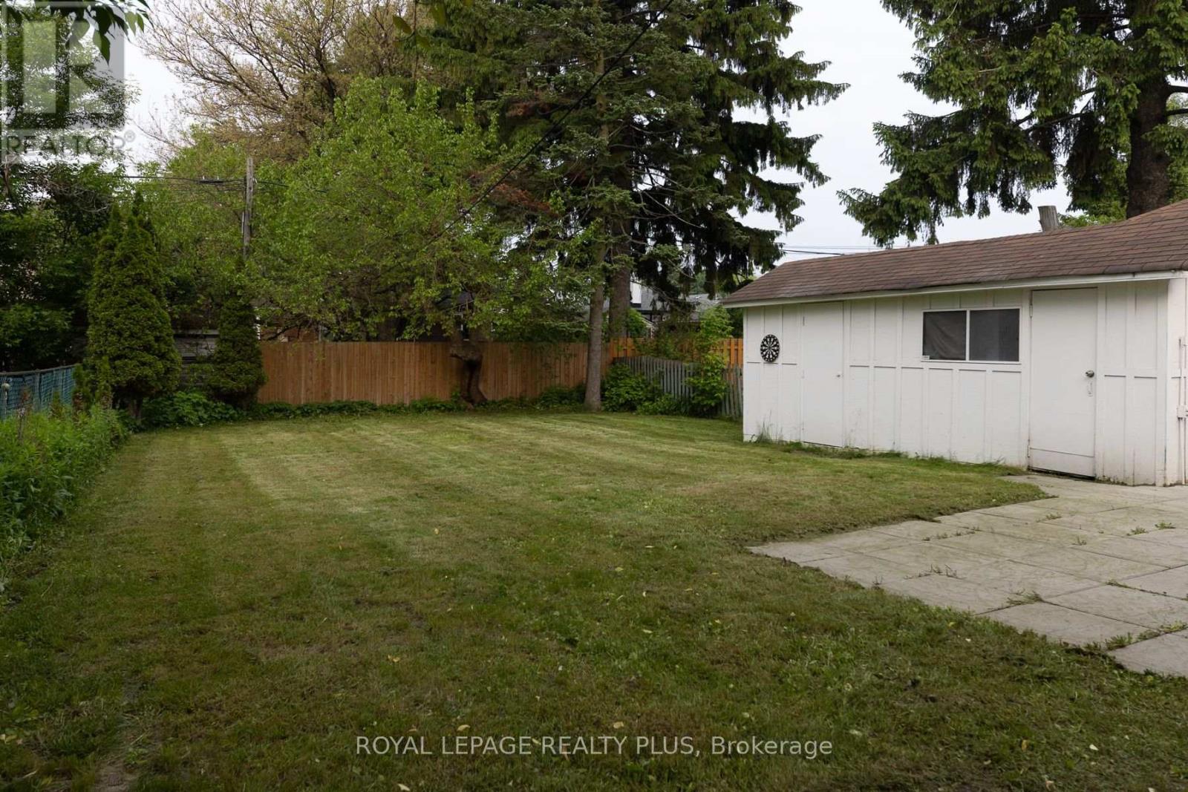133 Wesley Street Toronto, Ontario M8Y 2W9
5 Bedroom
3 Bathroom
700 - 1100 sqft
Central Air Conditioning
Forced Air
$4,250 Monthly
Location! Location! Location! Ready to move in July 1st. 2025. 3+2 bedroom detached in the heart of Etobicoke. Recently Renovated and in Turn Key Shape. Steps to Parks, Transit, Schools, Shopping and close to all Major Highways. No Smokers and No Pets please. Easy to Show- Vacant. (id:60365)
Property Details
| MLS® Number | W12204625 |
| Property Type | Single Family |
| Community Name | Stonegate-Queensway |
| AmenitiesNearBy | Park, Place Of Worship, Public Transit, Schools |
| Features | In Suite Laundry |
| ParkingSpaceTotal | 5 |
Building
| BathroomTotal | 3 |
| BedroomsAboveGround | 3 |
| BedroomsBelowGround | 2 |
| BedroomsTotal | 5 |
| Appliances | All, Window Coverings |
| BasementDevelopment | Finished |
| BasementType | N/a (finished) |
| ConstructionStyleAttachment | Detached |
| CoolingType | Central Air Conditioning |
| ExteriorFinish | Aluminum Siding, Brick |
| FlooringType | Hardwood, Ceramic, Carpeted |
| FoundationType | Block |
| HeatingFuel | Natural Gas |
| HeatingType | Forced Air |
| StoriesTotal | 2 |
| SizeInterior | 700 - 1100 Sqft |
| Type | House |
| UtilityWater | Municipal Water |
Parking
| No Garage |
Land
| Acreage | No |
| FenceType | Fenced Yard |
| LandAmenities | Park, Place Of Worship, Public Transit, Schools |
| Sewer | Sanitary Sewer |
| SizeDepth | 130 Ft |
| SizeFrontage | 41 Ft ,8 In |
| SizeIrregular | 41.7 X 130 Ft |
| SizeTotalText | 41.7 X 130 Ft |
Rooms
| Level | Type | Length | Width | Dimensions |
|---|---|---|---|---|
| Second Level | Bedroom 3 | 2.84 m | 2.84 m | 2.84 m x 2.84 m |
| Second Level | Kitchen | 2.03 m | 2.03 m | 2.03 m x 2.03 m |
| Second Level | Living Room | 3.24 m | 2.98 m | 3.24 m x 2.98 m |
| Lower Level | Recreational, Games Room | 7.29 m | 3.3 m | 7.29 m x 3.3 m |
| Lower Level | Laundry Room | 3.58 m | 3.58 m | 3.58 m x 3.58 m |
| Lower Level | Other | 3.58 m | 1.95 m | 3.58 m x 1.95 m |
| Main Level | Living Room | 4.8 m | 3.38 m | 4.8 m x 3.38 m |
| Main Level | Kitchen | 4.23 m | 2.56 m | 4.23 m x 2.56 m |
| Main Level | Primary Bedroom | 3.59 m | 2.82 m | 3.59 m x 2.82 m |
| Main Level | Bedroom 2 | 3.12 m | 2.98 m | 3.12 m x 2.98 m |
Elvis Vogrin
Broker
Royal LePage Realty Plus





















































