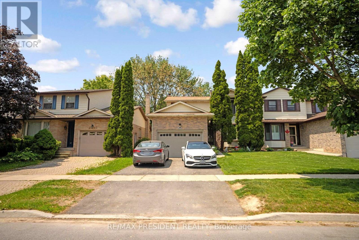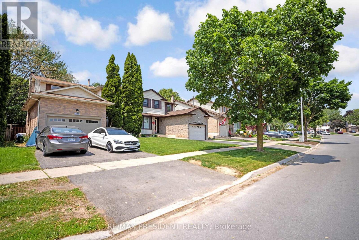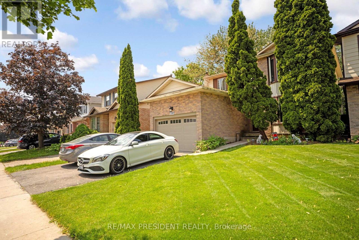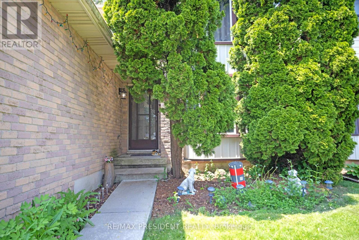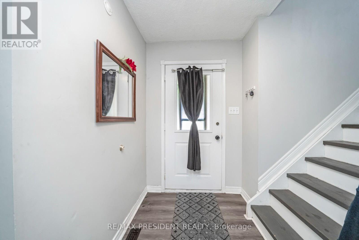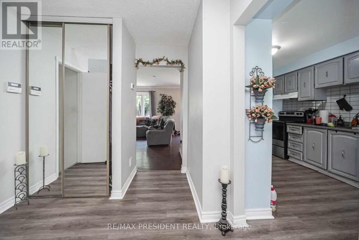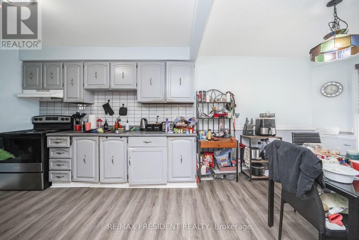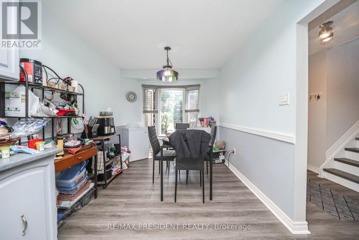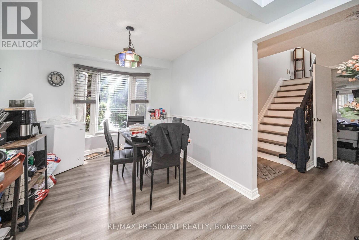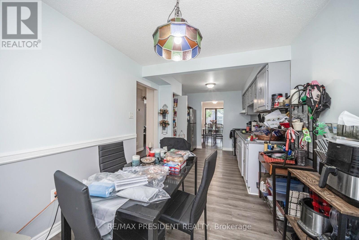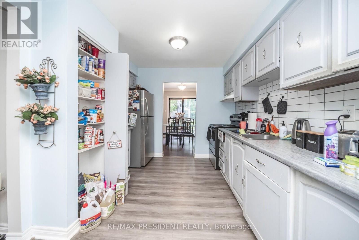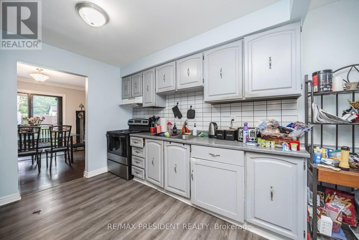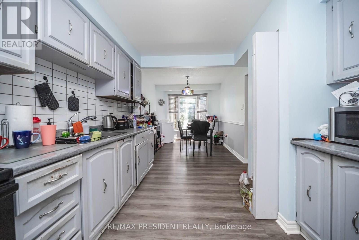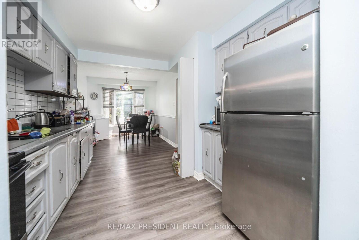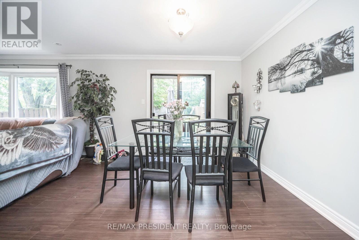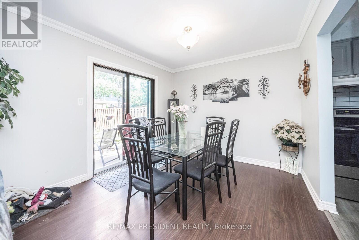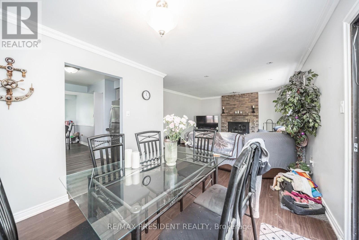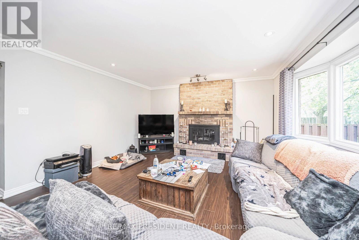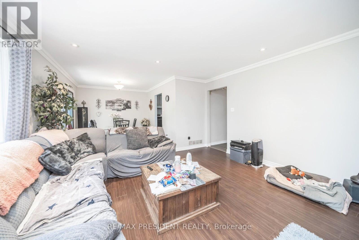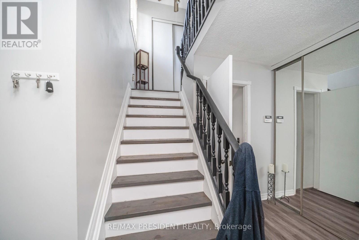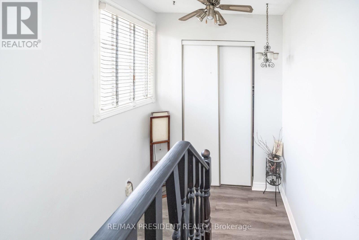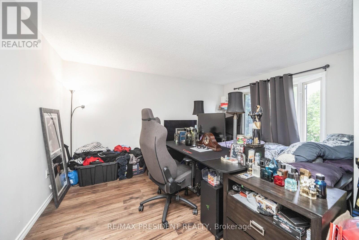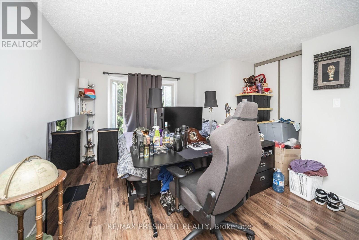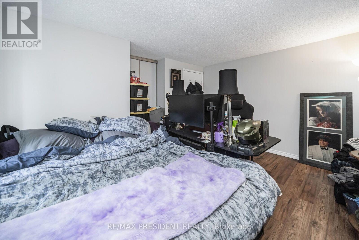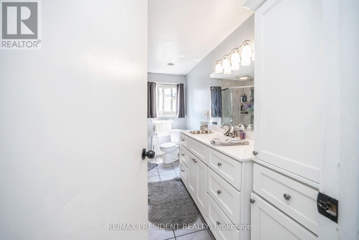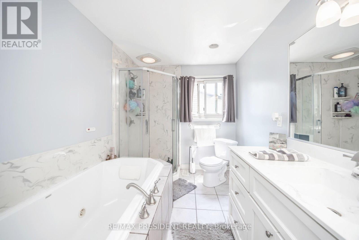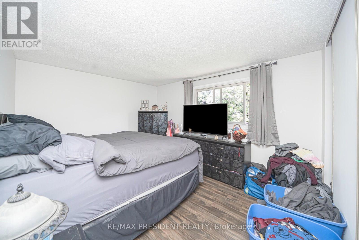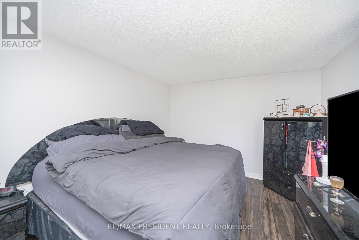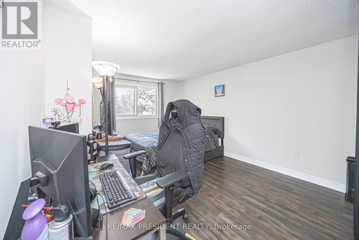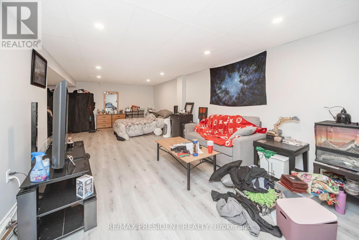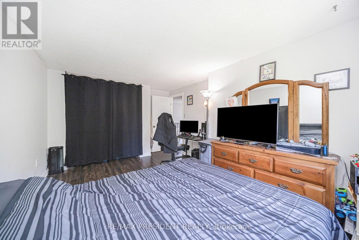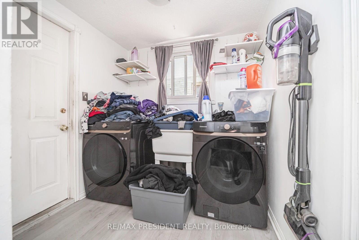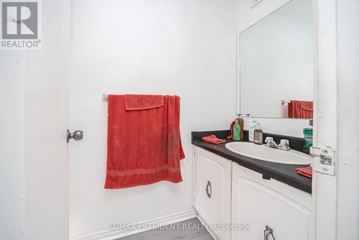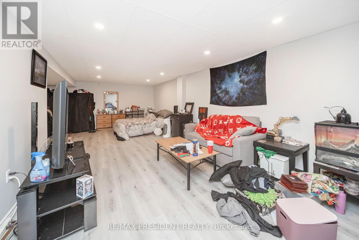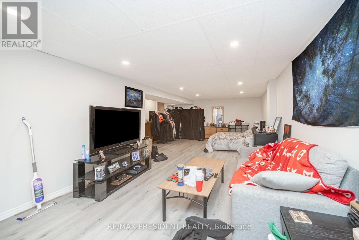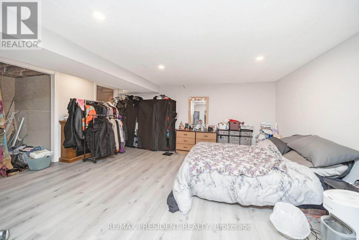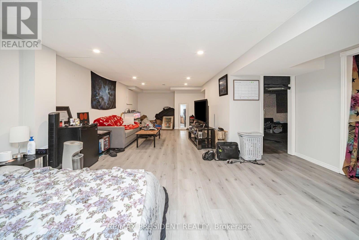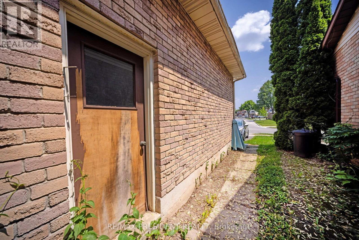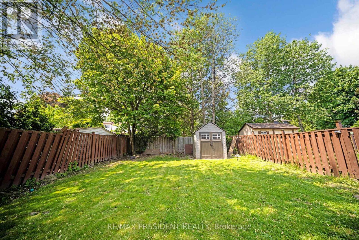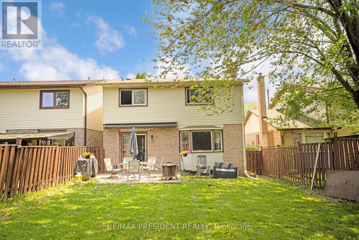2197 Leominster Drive Burlington, Ontario L7P 3W8
$960,000
Welcome to this beautiful family Home in the Heart of Burlington. This charming and well-maintained two-storey home offers everything a growing family needs. Nestled in a family-friendly neighborhood. The main floor features a bright kitchen, a convenient powder room, living, and dining area perfect for everyday living and entertaining. Step outside to your own private backyard retreat, a fully fenced yard, and a bonus storage shed. Whether you're enjoying morning coffee, barbecuing, or relaxing under the trees, this outdoor space is truly a standout. Upstairs, you'll find three well-sized bedrooms and a 4pc bath. The finished basement extends your living options with a recreation room, whether you're working from home, hosting guests, or need space for hobbies and play, this level adds great flexibility. The fully fenced backyard is a true family haven, with plenty of green space for kids and pets to run and play. Just steps from Brant Hills Park and Brant Hills Public School, with a convenient catwalk right out front watch your kids walk or bike safely to the splash pad, playground. Located next to all the amenities you need, this family friendly neighborhood awaits you. ** This is a linked property.** (id:60365)
Property Details
| MLS® Number | W12204663 |
| Property Type | Single Family |
| Community Name | Brant Hills |
| AmenitiesNearBy | Hospital, Park, Public Transit |
| Features | Carpet Free |
| ParkingSpaceTotal | 4 |
Building
| BathroomTotal | 2 |
| BedroomsAboveGround | 3 |
| BedroomsTotal | 3 |
| Appliances | Water Heater, Dryer, Microwave, Stove, Washer, Refrigerator |
| BasementDevelopment | Finished |
| BasementType | N/a (finished) |
| ConstructionStyleAttachment | Detached |
| CoolingType | Central Air Conditioning |
| ExteriorFinish | Brick |
| FireplacePresent | Yes |
| FoundationType | Concrete |
| HalfBathTotal | 1 |
| HeatingFuel | Natural Gas |
| HeatingType | Forced Air |
| StoriesTotal | 2 |
| SizeInterior | 1100 - 1500 Sqft |
| Type | House |
| UtilityWater | Municipal Water |
Parking
| Attached Garage | |
| Garage |
Land
| Acreage | No |
| FenceType | Fenced Yard |
| LandAmenities | Hospital, Park, Public Transit |
| Sewer | Sanitary Sewer |
| SizeDepth | 126 Ft ,4 In |
| SizeFrontage | 32 Ft ,2 In |
| SizeIrregular | 32.2 X 126.4 Ft |
| SizeTotalText | 32.2 X 126.4 Ft |
Rooms
| Level | Type | Length | Width | Dimensions |
|---|---|---|---|---|
| Second Level | Bedroom | 3.57 m | 4.44 m | 3.57 m x 4.44 m |
| Second Level | Bedroom 2 | 3.34 m | 4.93 m | 3.34 m x 4.93 m |
| Second Level | Primary Bedroom | 4.44 m | 3.21 m | 4.44 m x 3.21 m |
| Second Level | Bathroom | 3.32 m | 2.17 m | 3.32 m x 2.17 m |
| Basement | Recreational, Games Room | 5.79 m | 9.47 m | 5.79 m x 9.47 m |
| Main Level | Living Room | 7.77 m | 4.66 m | 7.77 m x 4.66 m |
| Main Level | Kitchen | 3.03 m | 3.11 m | 3.03 m x 3.11 m |
| Main Level | Dining Room | 2.75 m | 3.22 m | 2.75 m x 3.22 m |
| Main Level | Foyer | 3.52 m | 3.98 m | 3.52 m x 3.98 m |
| Main Level | Laundry Room | 2.92 m | 2.22 m | 2.92 m x 2.22 m |
https://www.realtor.ca/real-estate/28434523/2197-leominster-drive-burlington-brant-hills-brant-hills
Rachit Narula
Salesperson
80 Maritime Ontario Blvd #246
Brampton, Ontario L6S 0E7

