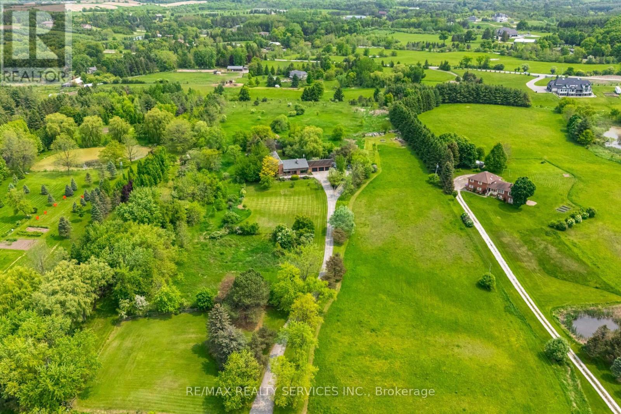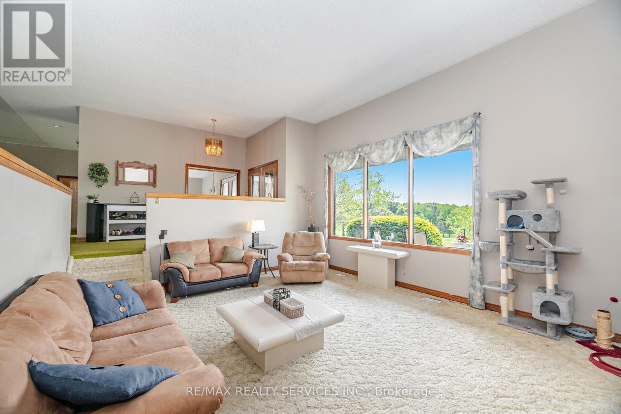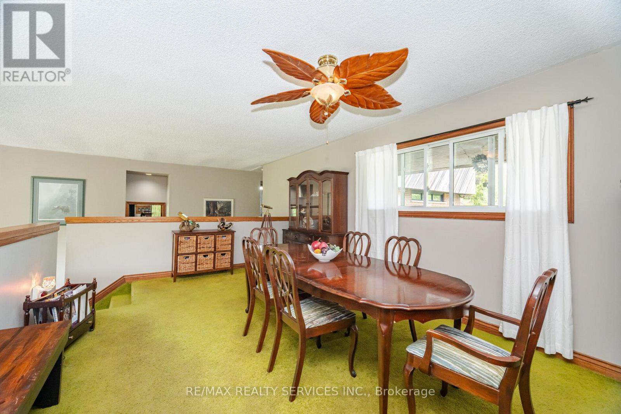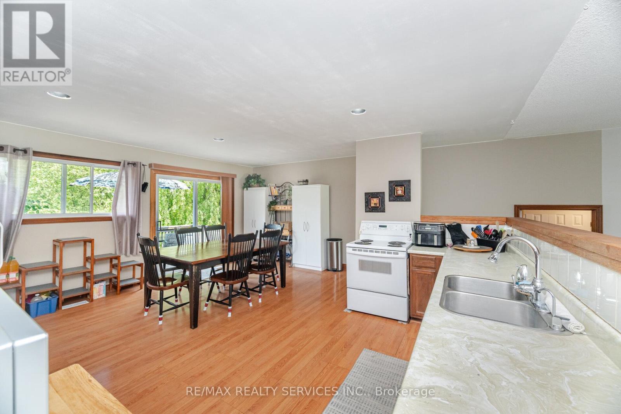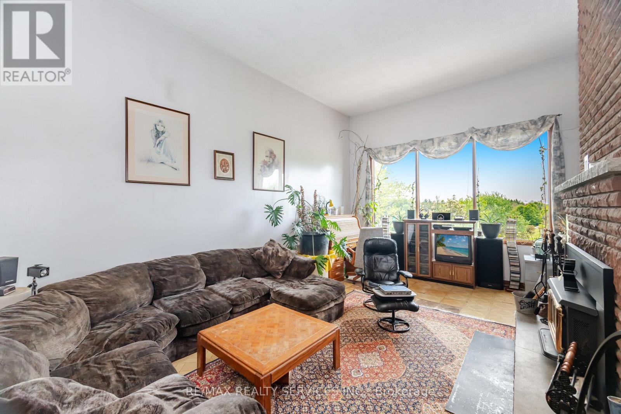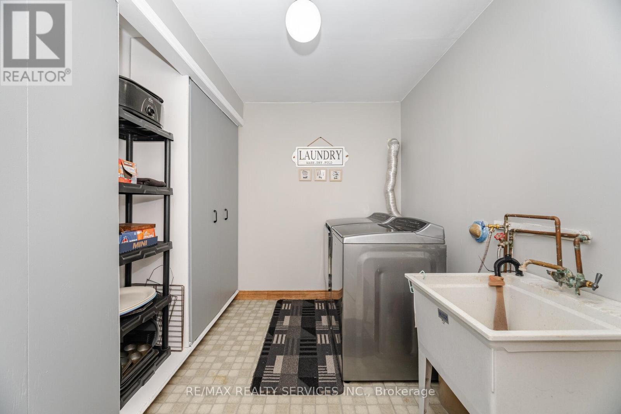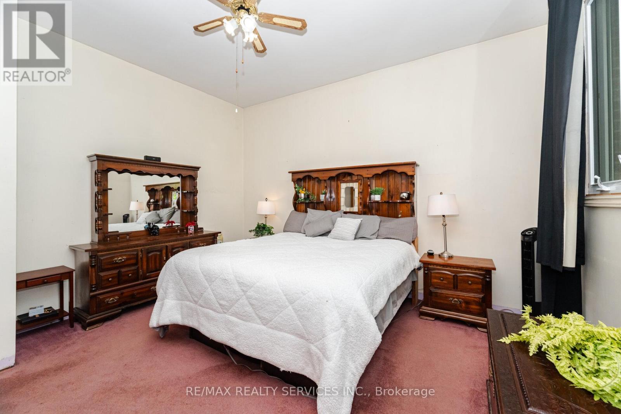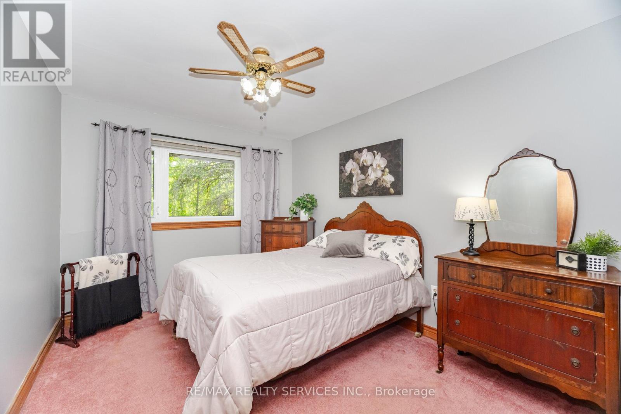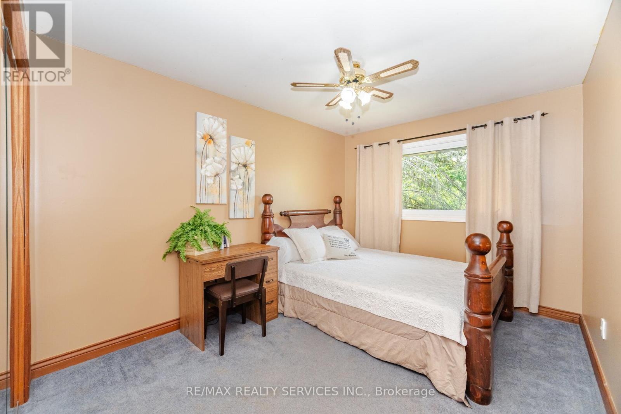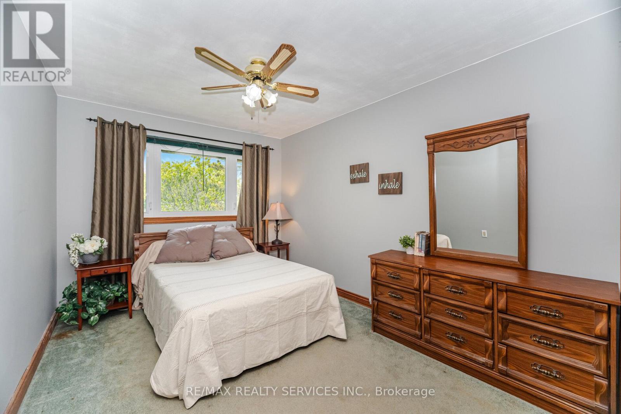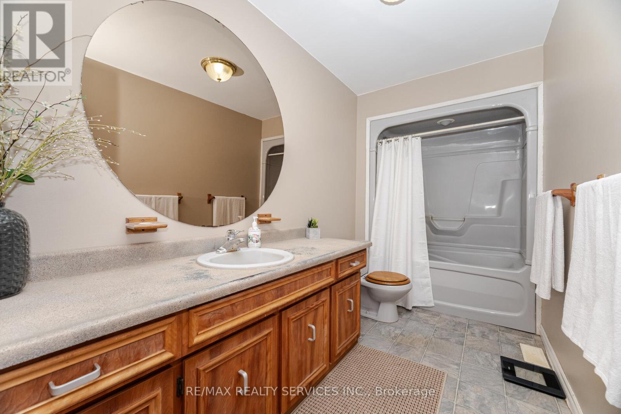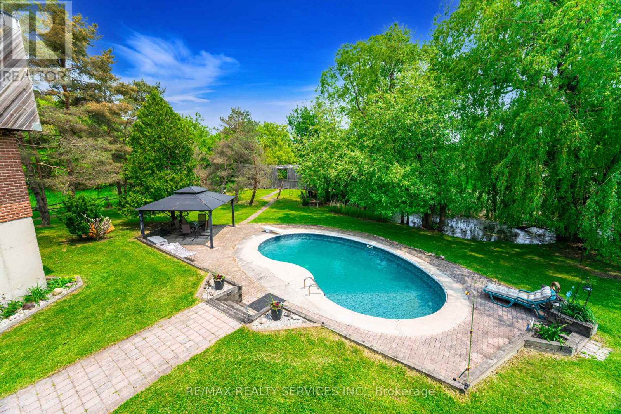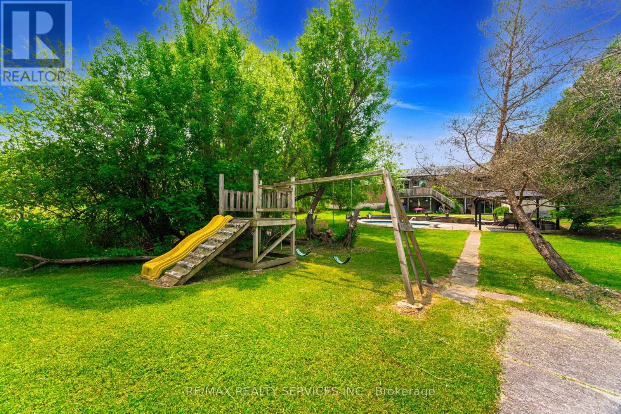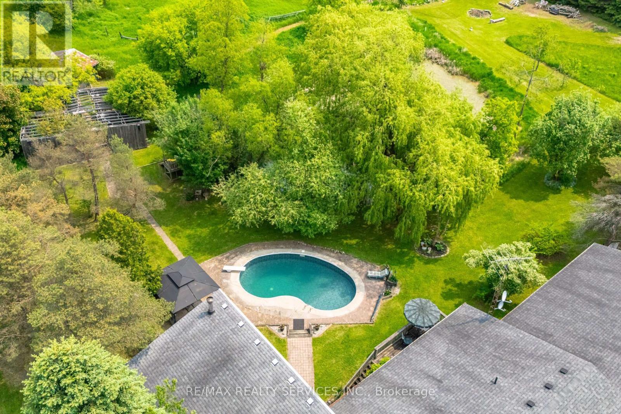14467 Mount Pleasant Road Caledon, Ontario L7E 3M9
$2,000,000
Country living on 10 Acres (5 min to Bolton, 20 Min to Hwy 400). This 4 level detached home (over 3000 sq ft) with 3 car garage & plenty of parking is waiting for you to see. Open concept as kitchen overlooks living room, main floor family room and dining room at one glance plus eat in kitchen has a w/o to balcony with a covered BBQ area & stairs to the yard w/in ground pool, patio, gazbo & pond. Main level 2 pc washroom, laundry w/storage & garage Access. Primary bedroom has 5 pcs ensuite, 3 more great size bedrooms, & main bath are down the hall. The walk up basement has 2 large partially finished areas with tall ceilings. There are 2 furnaces to heat the home during the winter months. Wow! This home has a large crawl space under the front part of the home, "no" you don't have to crawl into it. The out building/barn is in as is condition so please use cation when entering. Note: The hot tub is not functional. List of upgrades & information is in attachments on MLS. Enjoy the land with fire pit, fruit trees and a veggie garden or just let your children have fun. (id:60365)
Property Details
| MLS® Number | W12202445 |
| Property Type | Single Family |
| Community Name | Rural Caledon |
| EquipmentType | Water Heater |
| ParkingSpaceTotal | 7 |
| PoolType | Inground Pool |
| RentalEquipmentType | Water Heater |
| Structure | Deck, Patio(s) |
Building
| BathroomTotal | 3 |
| BedroomsAboveGround | 4 |
| BedroomsTotal | 4 |
| Appliances | Dishwasher, Dryer, Stove, Washer, Refrigerator |
| BasementDevelopment | Partially Finished |
| BasementFeatures | Separate Entrance |
| BasementType | N/a (partially Finished) |
| ConstructionStyleAttachment | Detached |
| ConstructionStyleSplitLevel | Backsplit |
| ExteriorFinish | Brick, Wood |
| FireplacePresent | Yes |
| FoundationType | Block |
| HalfBathTotal | 1 |
| HeatingFuel | Oil |
| HeatingType | Forced Air |
| SizeInterior | 3000 - 3500 Sqft |
| Type | House |
Parking
| Attached Garage | |
| Garage |
Land
| Acreage | No |
| Sewer | Septic System |
| SizeDepth | 1145 Ft |
| SizeFrontage | 405 Ft ,2 In |
| SizeIrregular | 405.2 X 1145 Ft ; Shorter On One Side 1127.80 |
| SizeTotalText | 405.2 X 1145 Ft ; Shorter On One Side 1127.80 |
Rooms
| Level | Type | Length | Width | Dimensions |
|---|---|---|---|---|
| Basement | Great Room | 9.97 m | 4.87 m | 9.97 m x 4.87 m |
| Basement | Games Room | 15.67 m | 5.45 m | 15.67 m x 5.45 m |
| Lower Level | Living Room | 6.175 m | 5.02 m | 6.175 m x 5.02 m |
| Lower Level | Family Room | 6.22 m | 4 m | 6.22 m x 4 m |
| Main Level | Laundry Room | 3.47 m | 2.03 m | 3.47 m x 2.03 m |
| Main Level | Primary Bedroom | 4.57 m | 4.22 m | 4.57 m x 4.22 m |
| Upper Level | Dining Room | 5.95 m | 3.65 m | 5.95 m x 3.65 m |
| Upper Level | Kitchen | 5.52 m | 5.4 m | 5.52 m x 5.4 m |
| Upper Level | Bedroom 2 | 3.85 m | 2.9 m | 3.85 m x 2.9 m |
| Upper Level | Bedroom 3 | 3.85 m | 2.92 m | 3.85 m x 2.92 m |
| Upper Level | Bedroom 4 | 3.85 m | 2.88 m | 3.85 m x 2.88 m |
https://www.realtor.ca/real-estate/28429818/14467-mount-pleasant-road-caledon-rural-caledon
Debbie A. Wilding
Salesperson
295 Queen Street East
Brampton, Ontario L6W 3R1
Alison Nicole Wilding
Salesperson
295 Queen Street East
Brampton, Ontario L6W 3R1


